Games Room with Light Hardwood Flooring and Medium Hardwood Flooring Ideas and Designs
Refine by:
Budget
Sort by:Popular Today
121 - 140 of 76,758 photos
Item 1 of 3
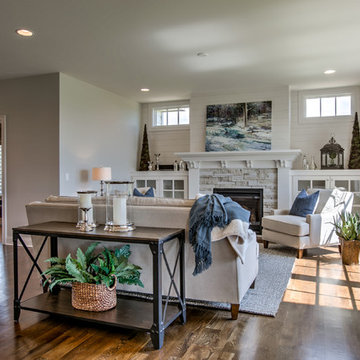
Large traditional open plan games room in Omaha with medium hardwood flooring, a standard fireplace, a stone fireplace surround, grey walls, no tv and brown floors.
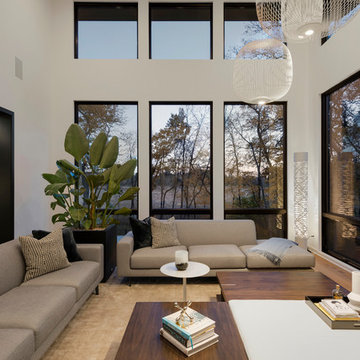
Spacecrafting
Inspiration for a large contemporary open plan games room in Minneapolis with white walls, medium hardwood flooring, a standard fireplace, a stone fireplace surround, a freestanding tv and brown floors.
Inspiration for a large contemporary open plan games room in Minneapolis with white walls, medium hardwood flooring, a standard fireplace, a stone fireplace surround, a freestanding tv and brown floors.
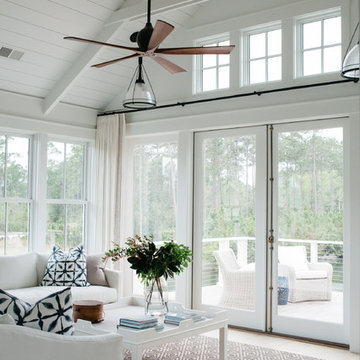
Medium sized coastal open plan games room in Charleston with white walls and light hardwood flooring.
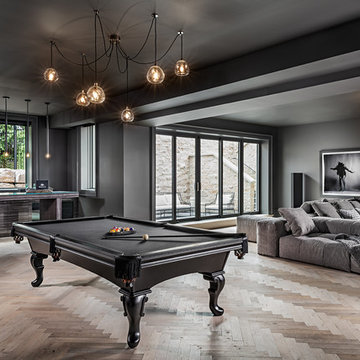
Gillian Jackson
Mediterranean games room in Toronto with black walls, light hardwood flooring and beige floors.
Mediterranean games room in Toronto with black walls, light hardwood flooring and beige floors.

Michael J Lee Photography
Design ideas for a large nautical open plan games room in Boston with grey walls, medium hardwood flooring, a standard fireplace, a tiled fireplace surround, a wall mounted tv and brown floors.
Design ideas for a large nautical open plan games room in Boston with grey walls, medium hardwood flooring, a standard fireplace, a tiled fireplace surround, a wall mounted tv and brown floors.

Design ideas for a large contemporary open plan games room in New York with white walls, light hardwood flooring, beige floors, a standard fireplace and a stone fireplace surround.

This is an example of an open plan games room in Phoenix with a home bar, beige walls, a standard fireplace, a stone fireplace surround, a wall mounted tv, brown floors and medium hardwood flooring.
Photographer: Greg Premru
This is an example of a traditional games room in Boston with light hardwood flooring, a reading nook, white walls, a standard fireplace and a wall mounted tv.
This is an example of a traditional games room in Boston with light hardwood flooring, a reading nook, white walls, a standard fireplace and a wall mounted tv.
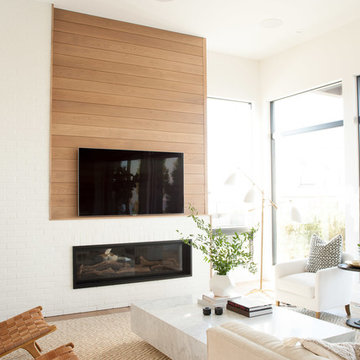
Design ideas for a scandi games room in Other with white walls, medium hardwood flooring, a ribbon fireplace, a brick fireplace surround, a wall mounted tv and brown floors.

QPH Photo
Photo of a traditional games room in Richmond with beige walls, medium hardwood flooring, a ribbon fireplace, a wooden fireplace surround, a wall mounted tv, brown floors and feature lighting.
Photo of a traditional games room in Richmond with beige walls, medium hardwood flooring, a ribbon fireplace, a wooden fireplace surround, a wall mounted tv, brown floors and feature lighting.

Inspiration for a large contemporary open plan games room in Vancouver with grey walls, light hardwood flooring, a ribbon fireplace, a stone fireplace surround, a wall mounted tv and grey floors.

Winner of the 2018 Tour of Homes Best Remodel, this whole house re-design of a 1963 Bennet & Johnson mid-century raised ranch home is a beautiful example of the magic we can weave through the application of more sustainable modern design principles to existing spaces.
We worked closely with our client on extensive updates to create a modernized MCM gem.
Extensive alterations include:
- a completely redesigned floor plan to promote a more intuitive flow throughout
- vaulted the ceilings over the great room to create an amazing entrance and feeling of inspired openness
- redesigned entry and driveway to be more inviting and welcoming as well as to experientially set the mid-century modern stage
- the removal of a visually disruptive load bearing central wall and chimney system that formerly partitioned the homes’ entry, dining, kitchen and living rooms from each other
- added clerestory windows above the new kitchen to accentuate the new vaulted ceiling line and create a greater visual continuation of indoor to outdoor space
- drastically increased the access to natural light by increasing window sizes and opening up the floor plan
- placed natural wood elements throughout to provide a calming palette and cohesive Pacific Northwest feel
- incorporated Universal Design principles to make the home Aging In Place ready with wide hallways and accessible spaces, including single-floor living if needed
- moved and completely redesigned the stairway to work for the home’s occupants and be a part of the cohesive design aesthetic
- mixed custom tile layouts with more traditional tiling to create fun and playful visual experiences
- custom designed and sourced MCM specific elements such as the entry screen, cabinetry and lighting
- development of the downstairs for potential future use by an assisted living caretaker
- energy efficiency upgrades seamlessly woven in with much improved insulation, ductless mini splits and solar gain
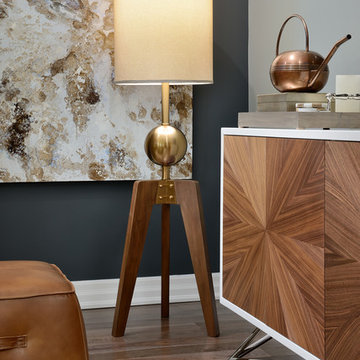
This young busy family wanted a well put together family room that had a sophisticated look and functioned well for their family of four. The colour palette flowed from the existing stone fireplace and adjoining kitchen to the beautiful new well-wearing upholstery, a houndstooth wool area rug, and custom drapery panels. Added depth was given to the walls either side of the fireplace by painting them a deep blue/charcoal. Finally, the decor accessories and wood furniture pieces gave the space a chic finished look.
Project by Richmond Hill interior design firm Lumar Interiors. Also serving Aurora, Newmarket, King City, Markham, Thornhill, Vaughan, York Region, and the Greater Toronto Area.
For more about Lumar Interiors, click here: https://www.lumarinteriors.com/
To learn more about this project, click here: https://www.lumarinteriors.com/portfolio/richmond-hill-project/

A prior great room addition was made more open and functional with an optimal seating arrangement, flexible furniture options. The brick wall ties the space to the original portion of the home, as well as acting as a focal point.

Inspiration for a medium sized rural open plan games room in Austin with a game room, white walls, medium hardwood flooring, no fireplace and brown floors.

Wainscoting has a reputation as a rustic material, but it can also be stylishly incorporated into more sophisticated spaces, as seen here. To add texture and height to this contemporary living room, we chose beaded HDF panels with a 4'' linear motif. Each
4' x 8' panel (2.97 m2 or 32 sq. ft.) installs easily on the ceiling or wall with a minimum of technical know-how. Both elegant and economical, these faux wainscoting panels come pre-painted in white, but can be repainted to match your space. / On associe souvent le lambris aux décors champêtres. Or, ce type de revêtement produit aussi un très bel effet dans un décor plus moderne, comme celui-ci. Afin de conférer un relief lambrissé ainsi que de la hauteur à ce salon contemporain, on a opté pour les panneaux de HDF Beaded à motif linéaire de 4 po. Offerts en format de 4 pi x 8 pi, ils s’installent facilement au mur comme au plafond avec un minimum de débrouillardise. Esthétiques et économiques à la fois, ces panneaux imitation lambris sont prépeints en blanc, mais peuvent être repeints avec la couleur s’agençant le mieux à votre ambiance. Chaque panneau couvre une surface de 2,97 m2 (32 pi2). Photo: Rémy Germain
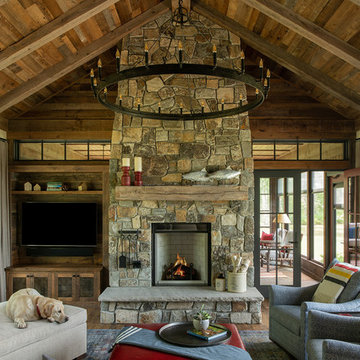
Scott Amundson Photography
Design ideas for a rustic games room in Minneapolis with white walls, medium hardwood flooring, a standard fireplace, a stone fireplace surround, a wall mounted tv and brown floors.
Design ideas for a rustic games room in Minneapolis with white walls, medium hardwood flooring, a standard fireplace, a stone fireplace surround, a wall mounted tv and brown floors.

Ric Stovall
Design ideas for a medium sized rustic open plan games room in Denver with a home bar, white walls, medium hardwood flooring, a corner fireplace, a stone fireplace surround, a wall mounted tv and brown floors.
Design ideas for a medium sized rustic open plan games room in Denver with a home bar, white walls, medium hardwood flooring, a corner fireplace, a stone fireplace surround, a wall mounted tv and brown floors.

Amerihome
Photo of a medium sized contemporary enclosed games room in DC Metro with beige walls, medium hardwood flooring, a standard fireplace, a brick fireplace surround, a wall mounted tv and brown floors.
Photo of a medium sized contemporary enclosed games room in DC Metro with beige walls, medium hardwood flooring, a standard fireplace, a brick fireplace surround, a wall mounted tv and brown floors.

Inspiration for a medium sized contemporary open plan games room in Melbourne with brown walls, light hardwood flooring, a corner fireplace, a stone fireplace surround, a wall mounted tv and brown floors.
Games Room with Light Hardwood Flooring and Medium Hardwood Flooring Ideas and Designs
7