Games Room with Medium Hardwood Flooring and a Plastered Fireplace Surround Ideas and Designs
Refine by:
Budget
Sort by:Popular Today
61 - 80 of 1,089 photos
Item 1 of 3
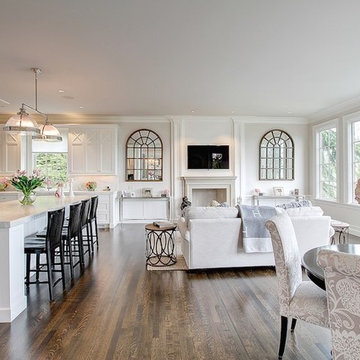
Travis Peterson
This is an example of a rural open plan games room in Seattle with white walls, medium hardwood flooring, a standard fireplace, a plastered fireplace surround and a wall mounted tv.
This is an example of a rural open plan games room in Seattle with white walls, medium hardwood flooring, a standard fireplace, a plastered fireplace surround and a wall mounted tv.

The soaring fireplace anchors the end of this Great Room and creates a stunning focal point. The built in shelves flanking the fireplace will house the
tv on the right side while the left has adjustable shelves for books and accessories.
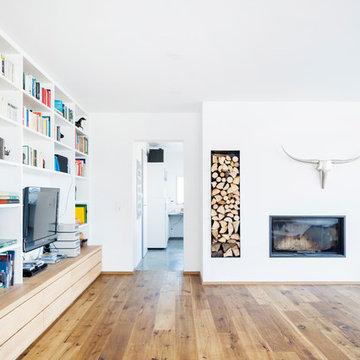
Inspiration for a medium sized contemporary open plan games room in Stuttgart with white walls, a wood burning stove, a plastered fireplace surround, a reading nook, medium hardwood flooring, a built-in media unit and brown floors.

Jim Wesphalen
This is an example of a large modern open plan games room in Burlington with grey walls, medium hardwood flooring, a standard fireplace, a plastered fireplace surround, no tv and brown floors.
This is an example of a large modern open plan games room in Burlington with grey walls, medium hardwood flooring, a standard fireplace, a plastered fireplace surround, no tv and brown floors.
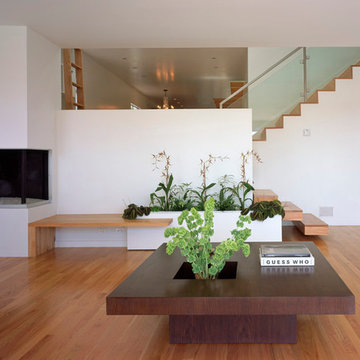
The entire home was gutted and reworked using the existing 3- story footprint. The home is on the beach in Playa del Rey, Ca and the corner fireplace is great in the rainy winter months.

This was an old Spanish house in a close to teardown state. Part of the house was rebuilt, 1000 square feet added and the whole house remodeled.
Inspiration for a medium sized mediterranean open plan games room in Los Angeles with white walls, medium hardwood flooring, a standard fireplace, a plastered fireplace surround, a wall mounted tv, brown floors and a vaulted ceiling.
Inspiration for a medium sized mediterranean open plan games room in Los Angeles with white walls, medium hardwood flooring, a standard fireplace, a plastered fireplace surround, a wall mounted tv, brown floors and a vaulted ceiling.
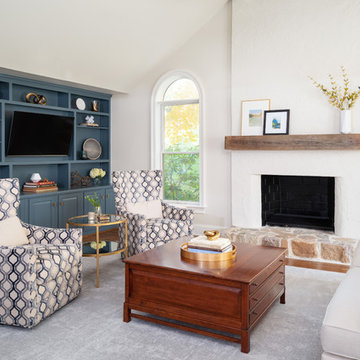
Inspiration for a classic games room in Philadelphia with a standard fireplace, a plastered fireplace surround, white walls, medium hardwood flooring and a built-in media unit.
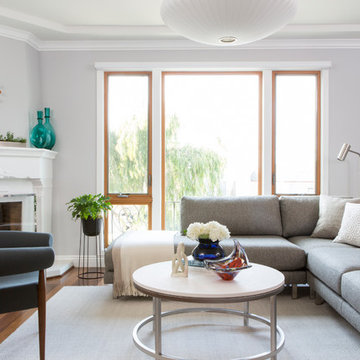
Design ideas for a medium sized traditional enclosed games room in San Francisco with grey walls, medium hardwood flooring, a standard fireplace, brown floors, a plastered fireplace surround and no tv.

La maggior parte degli arredi è stata disegnata su misura.
In questa foto abbiamo creato una contro-parete per avere la libreria e la tv completamente incassate a filo muro.
Luci integrate nel muro di M1 di Viabizzuno.
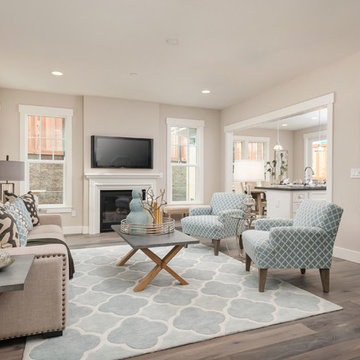
BrookStone Lane is a quaint community located in Danville's Greenbrook neighborhood. 9 limited edition homes within walking distance to downtown Danville.
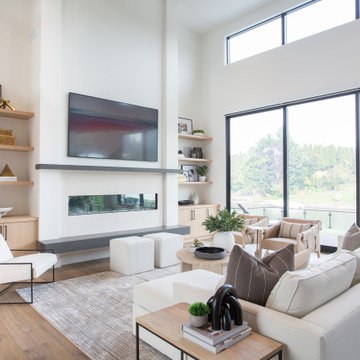
For their new construction home in Newport Shores, our clients desired an inviting gathering space where they could come together with family and friends in comfort and style. For this project we created a cohesive furniture, accessory and styling design that reflects the family’s warmth and promotes a social atmosphere.
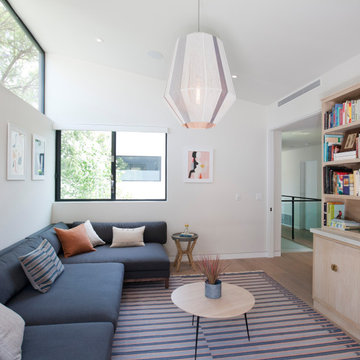
Photo of a large contemporary mezzanine games room in Los Angeles with white walls, medium hardwood flooring, a standard fireplace, a plastered fireplace surround, brown floors and a vaulted ceiling.
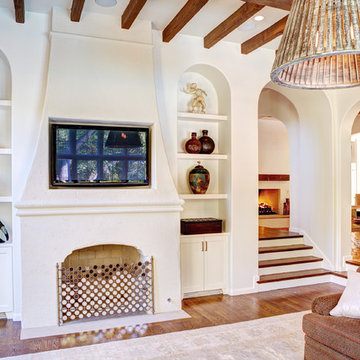
Aaron Dougherty Photo
Photo of a large mediterranean open plan games room in Dallas with white walls, medium hardwood flooring, a standard fireplace, a wall mounted tv and a plastered fireplace surround.
Photo of a large mediterranean open plan games room in Dallas with white walls, medium hardwood flooring, a standard fireplace, a wall mounted tv and a plastered fireplace surround.
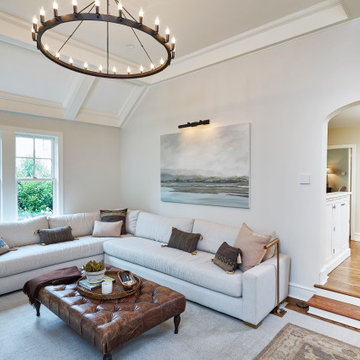
The light filled, step down family room has a custom, vaulted tray ceiling and double sets of French doors with aged bronze hardware leading to the patio. Tucked away in what looks like a closet, the built-in home bar has Sub-Zero drink drawers. The gorgeous Rumford double-sided fireplace (the other side is outside on the covered patio) has a custom-made plaster moulding surround with a beige herringbone tile insert.
Rudloff Custom Builders has won Best of Houzz for Customer Service in 2014, 2015 2016, 2017, 2019, and 2020. We also were voted Best of Design in 2016, 2017, 2018, 2019 and 2020, which only 2% of professionals receive. Rudloff Custom Builders has been featured on Houzz in their Kitchen of the Week, What to Know About Using Reclaimed Wood in the Kitchen as well as included in their Bathroom WorkBook article. We are a full service, certified remodeling company that covers all of the Philadelphia suburban area. This business, like most others, developed from a friendship of young entrepreneurs who wanted to make a difference in their clients’ lives, one household at a time. This relationship between partners is much more than a friendship. Edward and Stephen Rudloff are brothers who have renovated and built custom homes together paying close attention to detail. They are carpenters by trade and understand concept and execution. Rudloff Custom Builders will provide services for you with the highest level of professionalism, quality, detail, punctuality and craftsmanship, every step of the way along our journey together.
Specializing in residential construction allows us to connect with our clients early in the design phase to ensure that every detail is captured as you imagined. One stop shopping is essentially what you will receive with Rudloff Custom Builders from design of your project to the construction of your dreams, executed by on-site project managers and skilled craftsmen. Our concept: envision our client’s ideas and make them a reality. Our mission: CREATING LIFETIME RELATIONSHIPS BUILT ON TRUST AND INTEGRITY.
Photo Credit: Linda McManus Images
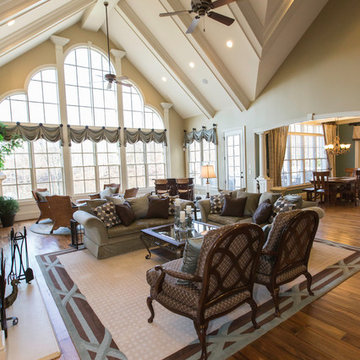
This is an example of a medium sized traditional open plan games room in Raleigh with beige walls, medium hardwood flooring, a standard fireplace, a plastered fireplace surround and a wall mounted tv.
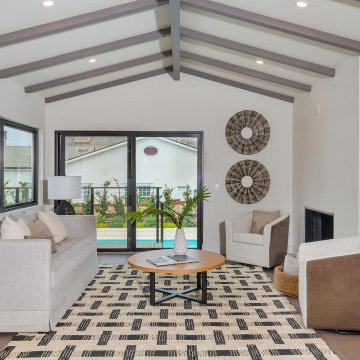
Photo of a small contemporary open plan games room in San Diego with white walls, medium hardwood flooring, a standard fireplace, a plastered fireplace surround, no tv, brown floors and exposed beams.
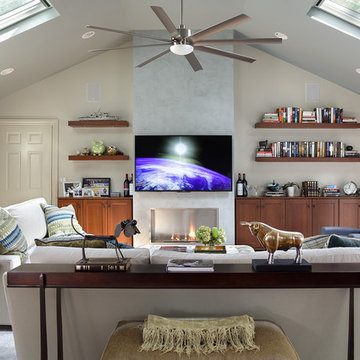
My clients always wanted a fireplace in the family room but could not build the necessary chimney due to building restrictions. To overcome this obstacle we installed an Eco Smart bio fuel fireplace. which became the focal point of the room. Next we added custom cabinetry for storage which coordinated with the kitchen (which is an open room adjacent to this space). Custom furnishings from American Leather and Hickory Chair were selected for my tall client. High performance fabrics were selected to provide worry free enjoyment of the furniture. Finishing accent pieces from Charleston Forge add a warm and contemporary vibe to the pace. The dark stain is a beautiful contrast to the lighter colorway. As you can see there are 2 skylights and 2 very large windows so light is not a problem but sun and heat are. With the height of the ceilings, we needed a large but good looking ceiling fan to control the temperature. An oversize custom ceiling fan was chosen. The walls are a coordinated blue grey to compliment the Venetian plaster finished fireplace column. The rear wall is painted a contrasting color to highlight the fireplace and the built in cherry cabinetry. a Vintage Patchwork rug defines the furniture area and helps soften the sound in the room Custom artwork by the clients mother add the final touches. Peter Rymwid Architectural Photography

For this special renovation project, our clients had a clear vision of what they wanted their living space to end up looking like, and the end result is truly jaw-dropping. The main floor was completely refreshed and the main living area opened up. The existing vaulted cedar ceilings were refurbished, and a new vaulted cedar ceiling was added above the newly opened up kitchen to match. The kitchen itself was transformed into a gorgeous open entertaining area with a massive island and top-of-the-line appliances that any chef would be proud of. A unique venetian plaster canopy housing the range hood fan sits above the exclusive Italian gas range. The fireplace was refinished with a new wood mantle and stacked stone surround, becoming the centrepiece of the living room, and is complemented by the beautifully refinished parquet wood floors. New hardwood floors were installed throughout the rest of the main floor, and a new railings added throughout. The family room in the back was remodeled with another venetian plaster feature surrounding the fireplace, along with a wood mantle and custom floating shelves on either side. New windows were added to this room allowing more light to come in, and offering beautiful views into the large backyard. A large wrap around custom desk and shelves were added to the den, creating a very functional work space for several people. Our clients are super happy about their renovation and so are we! It turned out beautiful!
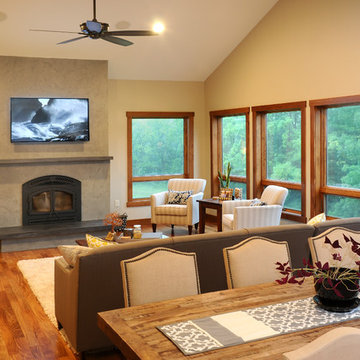
Hal Kearney, Photographer
Small open plan games room in Other with beige walls, medium hardwood flooring, a standard fireplace, a plastered fireplace surround and a wall mounted tv.
Small open plan games room in Other with beige walls, medium hardwood flooring, a standard fireplace, a plastered fireplace surround and a wall mounted tv.
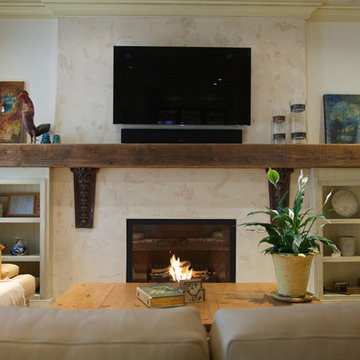
rustic Italian lime plaster fireplace Darrell Morrison
Rustic open plan games room in Vancouver with medium hardwood flooring, a standard fireplace, a plastered fireplace surround, a wall mounted tv and white walls.
Rustic open plan games room in Vancouver with medium hardwood flooring, a standard fireplace, a plastered fireplace surround, a wall mounted tv and white walls.
Games Room with Medium Hardwood Flooring and a Plastered Fireplace Surround Ideas and Designs
4