Games Room with Medium Hardwood Flooring and a Plastered Fireplace Surround Ideas and Designs
Refine by:
Budget
Sort by:Popular Today
141 - 160 of 1,089 photos
Item 1 of 3
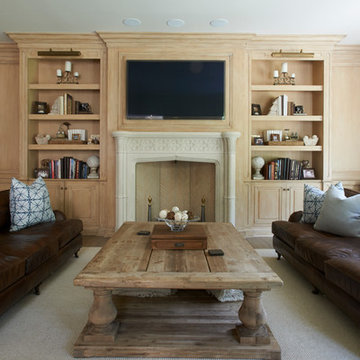
Jeff McNamara
This is an example of a medium sized traditional enclosed games room in New York with medium hardwood flooring, a standard fireplace, a plastered fireplace surround, a wall mounted tv and brown floors.
This is an example of a medium sized traditional enclosed games room in New York with medium hardwood flooring, a standard fireplace, a plastered fireplace surround, a wall mounted tv and brown floors.
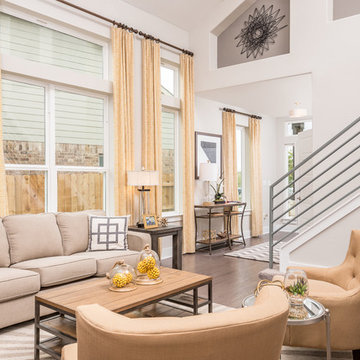
Photo of a medium sized contemporary open plan games room in Austin with grey walls, medium hardwood flooring, no fireplace, a plastered fireplace surround and a wall mounted tv.
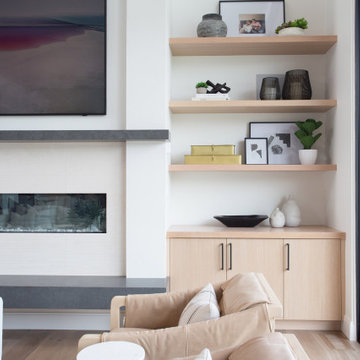
For their new construction home in Newport Shores, our clients desired an inviting gathering space where they could come together with family and friends in comfort and style. For this project we created a cohesive furniture, accessory and styling design that reflects the family’s warmth and promotes a social atmosphere.
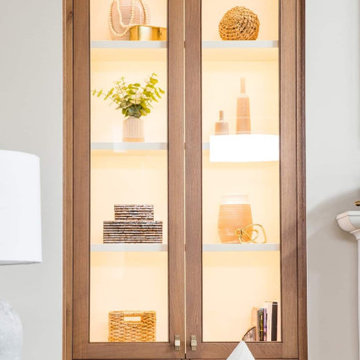
Main Floor fireplace with built-ins
Photo of an expansive traditional games room in Kansas City with medium hardwood flooring, a wood burning stove, a plastered fireplace surround and a wall mounted tv.
Photo of an expansive traditional games room in Kansas City with medium hardwood flooring, a wood burning stove, a plastered fireplace surround and a wall mounted tv.

For this special renovation project, our clients had a clear vision of what they wanted their living space to end up looking like, and the end result is truly jaw-dropping. The main floor was completely refreshed and the main living area opened up. The existing vaulted cedar ceilings were refurbished, and a new vaulted cedar ceiling was added above the newly opened up kitchen to match. The kitchen itself was transformed into a gorgeous open entertaining area with a massive island and top-of-the-line appliances that any chef would be proud of. A unique venetian plaster canopy housing the range hood fan sits above the exclusive Italian gas range. The fireplace was refinished with a new wood mantle and stacked stone surround, becoming the centrepiece of the living room, and is complemented by the beautifully refinished parquet wood floors. New hardwood floors were installed throughout the rest of the main floor, and a new railings added throughout. The family room in the back was remodeled with another venetian plaster feature surrounding the fireplace, along with a wood mantle and custom floating shelves on either side. New windows were added to this room allowing more light to come in, and offering beautiful views into the large backyard. A large wrap around custom desk and shelves were added to the den, creating a very functional work space for several people. Our clients are super happy about their renovation and so are we! It turned out beautiful!
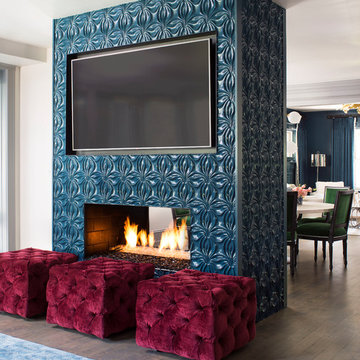
This two-sided fireplace that separates the dining room and family room was one of our favorite pieces to customize. Against the stark white walls, this bright, teal-blue, painted plaster makes a huge statement on the main floor of this eclectic home.
Photo by Emily Minton Redfield
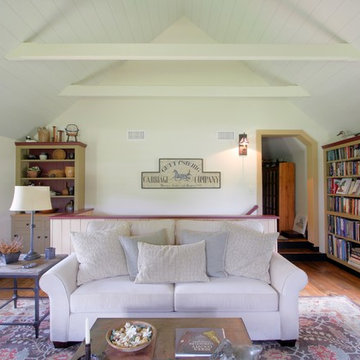
Photo of a traditional open plan games room in Philadelphia with white walls, medium hardwood flooring, brown floors, a standard fireplace, a plastered fireplace surround and no tv.
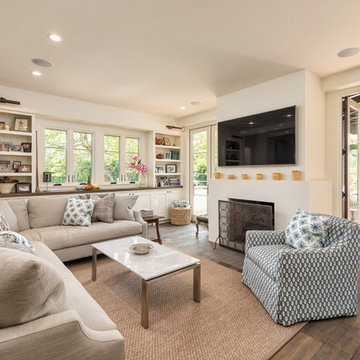
Large mediterranean open plan games room in San Francisco with white walls, medium hardwood flooring, a standard fireplace, a plastered fireplace surround, a wall mounted tv and brown floors.
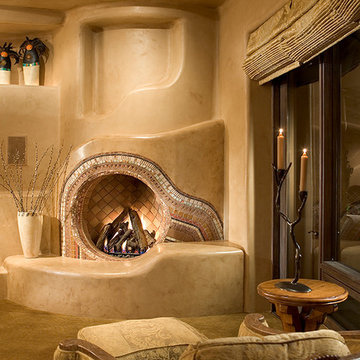
Southwestern style family room with built-in media center and medium hardwood floor.
Architect: Urban Design Associates
Interior Designer: Bess Jones
Builder: Manship Builders
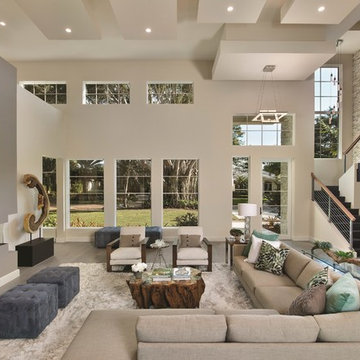
Large contemporary open plan games room in Miami with white walls, medium hardwood flooring, a ribbon fireplace and a plastered fireplace surround.
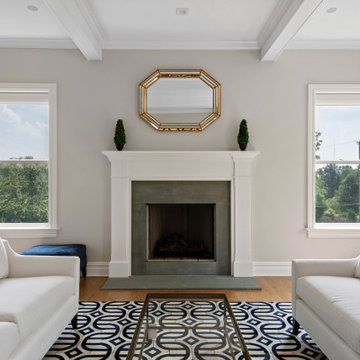
Small aperture, flangeless speakers are a discreet complement for common living areas. Don't be fooled, though. They pack an impressive punch with rich, clear sound. Of course, this family room also has Lutron automated window treatments for added convenience, too.
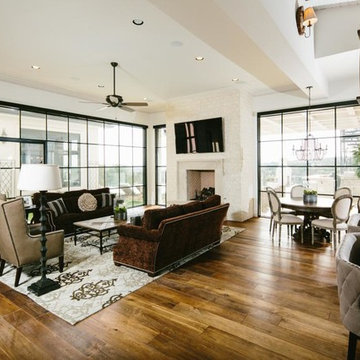
Photo of a classic enclosed games room in Austin with white walls, medium hardwood flooring, a standard fireplace, a wall mounted tv and a plastered fireplace surround.
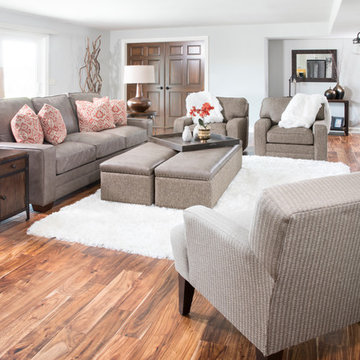
Designer: Aaron Keller | Photographer: Sarah Utech
Design ideas for a medium sized classic open plan games room in Milwaukee with grey walls, medium hardwood flooring, a ribbon fireplace, a plastered fireplace surround, a wall mounted tv and brown floors.
Design ideas for a medium sized classic open plan games room in Milwaukee with grey walls, medium hardwood flooring, a ribbon fireplace, a plastered fireplace surround, a wall mounted tv and brown floors.
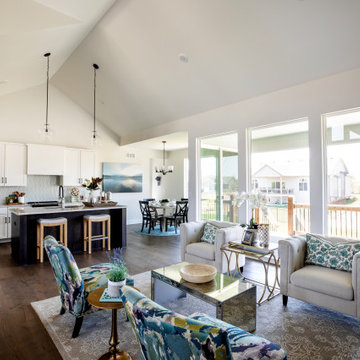
Design ideas for a large farmhouse open plan games room in Wichita with white walls, medium hardwood flooring, a standard fireplace, a plastered fireplace surround, a vaulted ceiling, a wall mounted tv and brown floors.
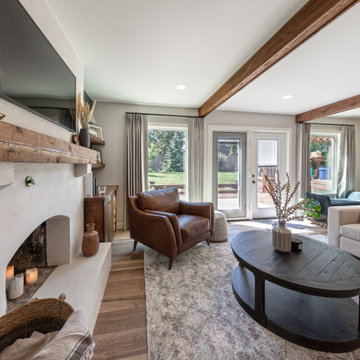
For this special renovation project, our clients had a clear vision of what they wanted their living space to end up looking like, and the end result is truly jaw-dropping. The main floor was completely refreshed and the main living area opened up. The existing vaulted cedar ceilings were refurbished, and a new vaulted cedar ceiling was added above the newly opened up kitchen to match. The kitchen itself was transformed into a gorgeous open entertaining area with a massive island and top-of-the-line appliances that any chef would be proud of. A unique venetian plaster canopy housing the range hood fan sits above the exclusive Italian gas range. The fireplace was refinished with a new wood mantle and stacked stone surround, becoming the centrepiece of the living room, and is complemented by the beautifully refinished parquet wood floors. New hardwood floors were installed throughout the rest of the main floor, and a new railings added throughout. The family room in the back was remodeled with another venetian plaster feature surrounding the fireplace, along with a wood mantle and custom floating shelves on either side. New windows were added to this room allowing more light to come in, and offering beautiful views into the large backyard. A large wrap around custom desk and shelves were added to the den, creating a very functional work space for several people. Our clients are super happy about their renovation and so are we! It turned out beautiful!
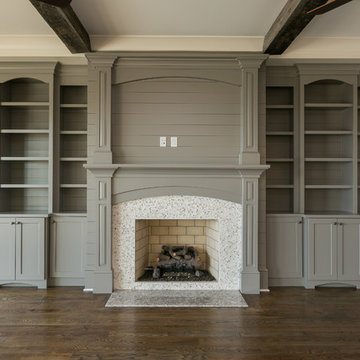
Patrick Brickman Photography
This is an example of a large nautical open plan games room in Charleston with white walls, medium hardwood flooring, a standard fireplace, a plastered fireplace surround and a wall mounted tv.
This is an example of a large nautical open plan games room in Charleston with white walls, medium hardwood flooring, a standard fireplace, a plastered fireplace surround and a wall mounted tv.
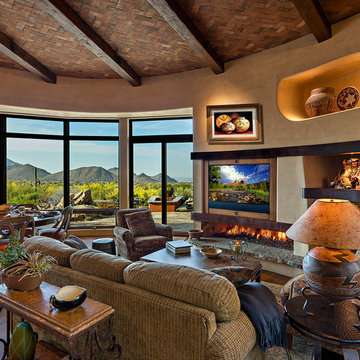
Remodeled southwestern family room with an exposed wood beam ceiling and ribbon fireplace.
Photo Credit: Thompson Photographic
Architect: Urban Design Associates
Interior Designer: Ashley P. Design
Builder: R-Net Custom Homes
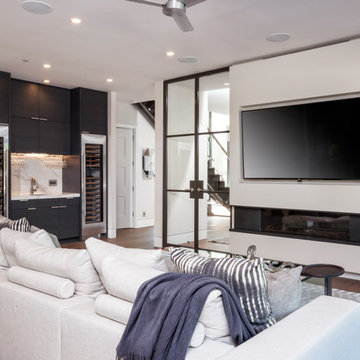
JPM Construction offers complete support for designing, building, and renovating homes in Atherton, Menlo Park, Portola Valley, and surrounding mid-peninsula areas. With a focus on high-quality craftsmanship and professionalism, our clients can expect premium end-to-end service.
The promise of JPM is unparalleled quality both on-site and off, where we value communication and attention to detail at every step. Onsite, we work closely with our own tradesmen, subcontractors, and other vendors to bring the highest standards to construction quality and job site safety. Off site, our management team is always ready to communicate with you about your project. The result is a beautiful, lasting home and seamless experience for you.
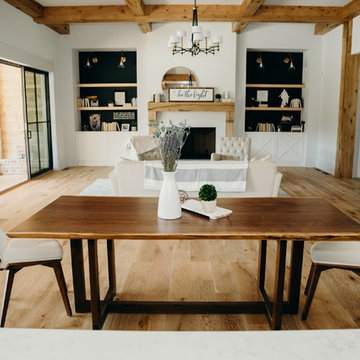
Photo of a medium sized traditional open plan games room in Atlanta with brown walls, medium hardwood flooring, a standard fireplace, a plastered fireplace surround, no tv and brown floors.
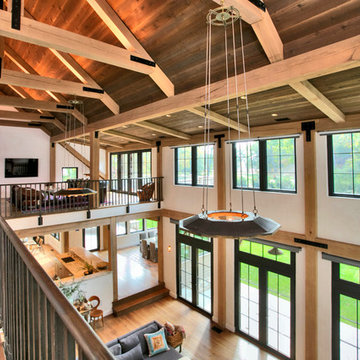
Great Room and Loft
Expansive farmhouse open plan games room in New York with white walls, medium hardwood flooring, a standard fireplace, a plastered fireplace surround, a wall mounted tv and brown floors.
Expansive farmhouse open plan games room in New York with white walls, medium hardwood flooring, a standard fireplace, a plastered fireplace surround, a wall mounted tv and brown floors.
Games Room with Medium Hardwood Flooring and a Plastered Fireplace Surround Ideas and Designs
8