Games Room with Multi-coloured Walls and Medium Hardwood Flooring Ideas and Designs
Refine by:
Budget
Sort by:Popular Today
101 - 120 of 607 photos
Item 1 of 3
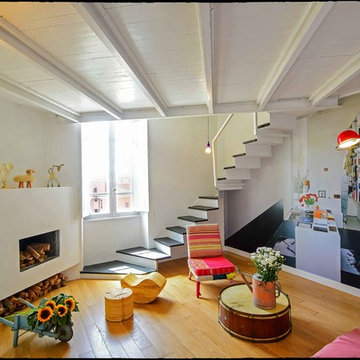
Francesca Tecardi
Photo of a small eclectic games room in Rome with multi-coloured walls, medium hardwood flooring, a ribbon fireplace and a plastered fireplace surround.
Photo of a small eclectic games room in Rome with multi-coloured walls, medium hardwood flooring, a ribbon fireplace and a plastered fireplace surround.
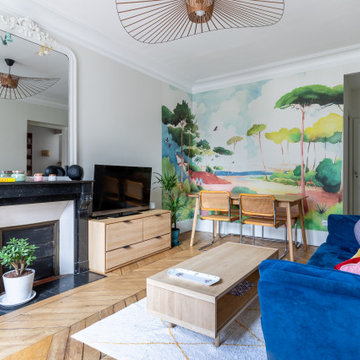
This is an example of a contemporary enclosed games room in Paris with multi-coloured walls, medium hardwood flooring, a standard fireplace, a freestanding tv and brown floors.
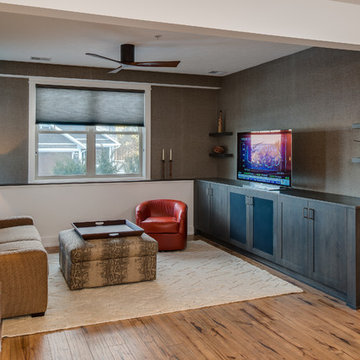
Mike Gullon
This is an example of a medium sized contemporary open plan games room in Other with multi-coloured walls, medium hardwood flooring and a freestanding tv.
This is an example of a medium sized contemporary open plan games room in Other with multi-coloured walls, medium hardwood flooring and a freestanding tv.
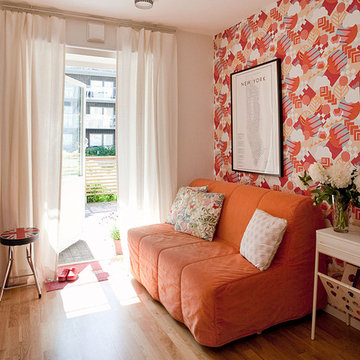
This is an example of a small contemporary open plan games room in Stockholm with medium hardwood flooring, no fireplace, no tv and multi-coloured walls.
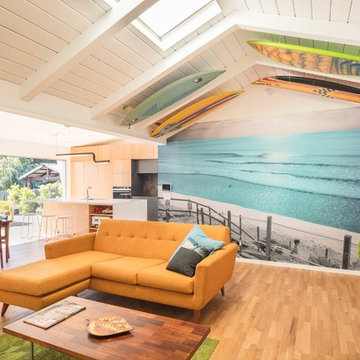
A giant four-panel multi-slide door opens up the living room/kitchen/dining room to the backyard.
Nautical open plan games room in Phoenix with multi-coloured walls and medium hardwood flooring.
Nautical open plan games room in Phoenix with multi-coloured walls and medium hardwood flooring.
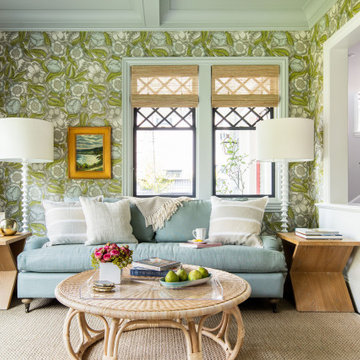
Design ideas for a classic games room in San Francisco with multi-coloured walls, medium hardwood flooring and brown floors.
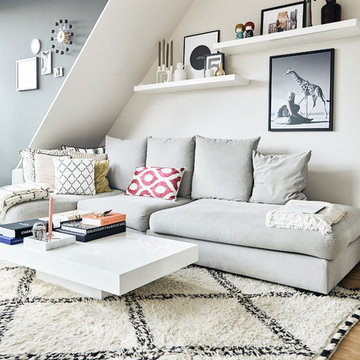
Das Kernstück der offen geschnittenen Wohnung ist das Wohnzimmer. Die ohnehin schon sehr helle Wohnung wird durch die Möbel noch hervorgehoben.
Auf den vielen Reisen nehmen die beiden oft Etwas für ihre Wohnung mit: Der Teppich aus Marrakesch oder Kissen aus Istanbul.
Darüber hängt Julianes Lieblingsfotografie in der Wohnung, gekauft bei Lumas.
Für das Sofa wurde lange gesucht, jetzt sind aber beide mit dem Stück von BoConcept sehr glücklich.
Während Juliane sich vorwiegend mit Büchern über Design beschäftigt, ist es bei Gökhan die Fotokunst.
Teppich: Beni Ourain
Sofa: Bo Concept
Uhr: Vitra
Bild: Lumas
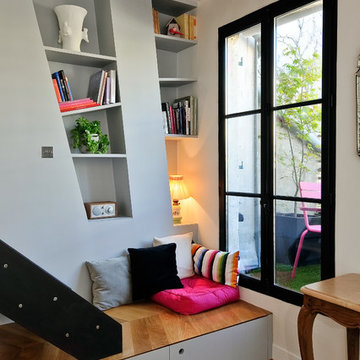
This is an example of a medium sized contemporary open plan games room in Paris with medium hardwood flooring, no tv and multi-coloured walls.
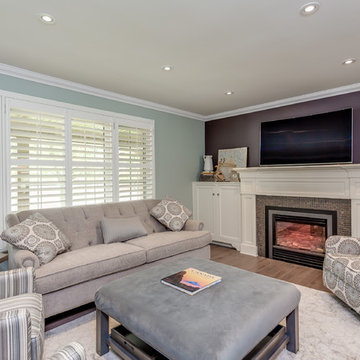
Photo of a medium sized traditional enclosed games room in Toronto with multi-coloured walls, medium hardwood flooring, a standard fireplace, a tiled fireplace surround, a wall mounted tv and brown floors.
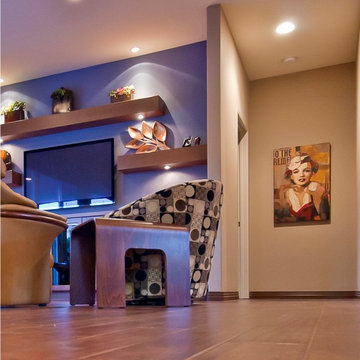
Yasin Chaudhry
Inspiration for a small contemporary open plan games room in Other with medium hardwood flooring, multi-coloured walls, no fireplace, a wall mounted tv and brown floors.
Inspiration for a small contemporary open plan games room in Other with medium hardwood flooring, multi-coloured walls, no fireplace, a wall mounted tv and brown floors.
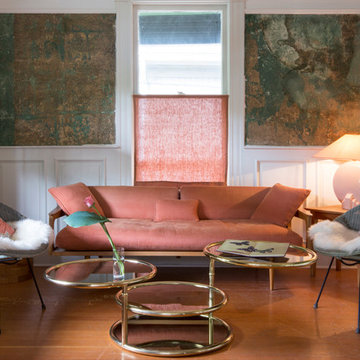
Exposed and sealed plaster walls and addition of white wainscoting contracted with mid-century furnishings.
Inspiration for a small country enclosed games room in Portland with multi-coloured walls, medium hardwood flooring, no fireplace and no tv.
Inspiration for a small country enclosed games room in Portland with multi-coloured walls, medium hardwood flooring, no fireplace and no tv.
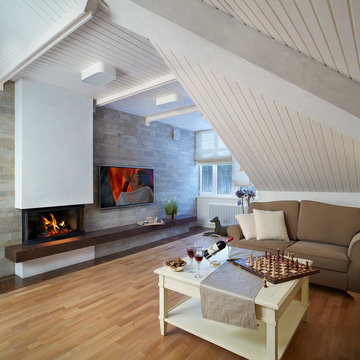
Автор проекта – Анастасия Стефанович | Архитектурное Бюро SHADRINA & STEFANOVICH; Фото – Роберт Поморцев, Михаил Поморцев | PRO.FOTO
Design ideas for a medium sized contemporary games room in Yekaterinburg with medium hardwood flooring, a standard fireplace, a wall mounted tv and multi-coloured walls.
Design ideas for a medium sized contemporary games room in Yekaterinburg with medium hardwood flooring, a standard fireplace, a wall mounted tv and multi-coloured walls.
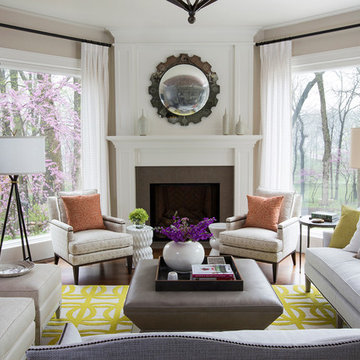
The hearth room is the family's primary space for lounging and television viewing. Large windows, flanking the white-paneled fireplace, provide a view to the lush back yard. They are dressed with custom drapery panels and wrought iron drapery hardware. A comfortable sectional sofa, upholstered in linen, provides plenty of seating.
Heidi Zeiger
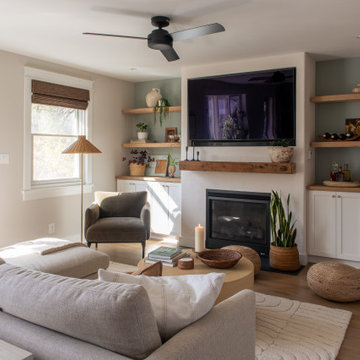
Family room makeover. New stucco, gas fireplace and built-ins. New wood flooring, reclaimed wood beam and floating shelves.
Design ideas for a medium sized classic games room in Baltimore with multi-coloured walls, medium hardwood flooring, a standard fireplace, a plastered fireplace surround, a built-in media unit, brown floors and brick walls.
Design ideas for a medium sized classic games room in Baltimore with multi-coloured walls, medium hardwood flooring, a standard fireplace, a plastered fireplace surround, a built-in media unit, brown floors and brick walls.
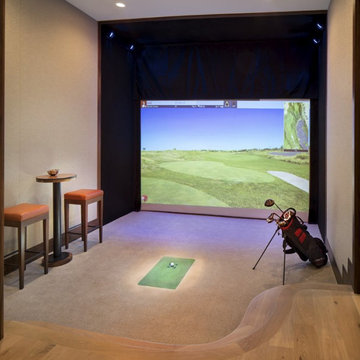
Our Aspen studio gave this beautiful home a stunning makeover with thoughtful and balanced use of colors, patterns, and textures to create a harmonious vibe. Following our holistic design approach, we added mirrors, artworks, decor, and accessories that easily blend into the architectural design. Beautiful purple chairs in the dining area add an attractive pop, just like the deep pink sofas in the living room. The home bar is designed as a classy, sophisticated space with warm wood tones and elegant bar chairs perfect for entertaining. A dashing home theatre and hot sauna complete this home, making it a luxurious retreat!
---
Joe McGuire Design is an Aspen and Boulder interior design firm bringing a uniquely holistic approach to home interiors since 2005.
For more about Joe McGuire Design, see here: https://www.joemcguiredesign.com/
To learn more about this project, see here:
https://www.joemcguiredesign.com/greenwood-preserve
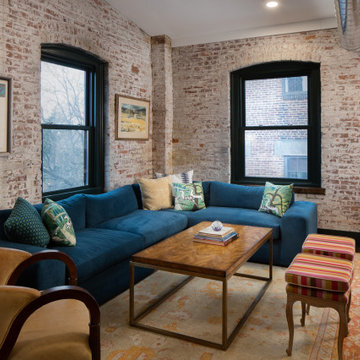
This penthouse in an industrial warehouse pairs old and new for versatility, function, and beauty. Sitting room with teal blue couch, modern coffee table, yellow armchair and custom stools.
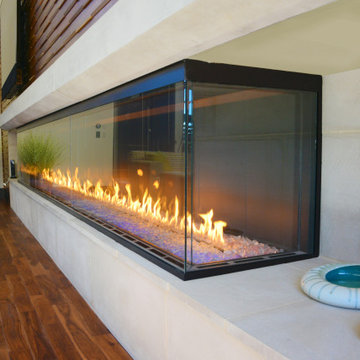
This amazing area combines a huge number of different materials to create on expansive and cohesive space... Hardwood, Glass, Limestone, Marble, Stainless Steel, Copper, Wallpaper, Concrete, and more.
One whole wall features a custom fifteen foot glass fireplace that is surrounded by faux limestone.
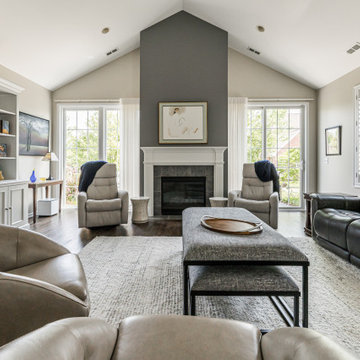
Photo of a medium sized classic enclosed games room in Chicago with multi-coloured walls, medium hardwood flooring, a standard fireplace, a tiled fireplace surround, a built-in media unit, brown floors and a vaulted ceiling.
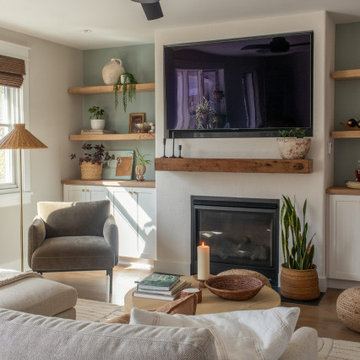
Family room makeover. New stucco, gas fireplace and built-ins. New wood flooring, reclaimed wood beam and floating shelves.
Photo of a medium sized traditional games room in Baltimore with multi-coloured walls, medium hardwood flooring, a standard fireplace, a plastered fireplace surround, a built-in media unit, brown floors and brick walls.
Photo of a medium sized traditional games room in Baltimore with multi-coloured walls, medium hardwood flooring, a standard fireplace, a plastered fireplace surround, a built-in media unit, brown floors and brick walls.
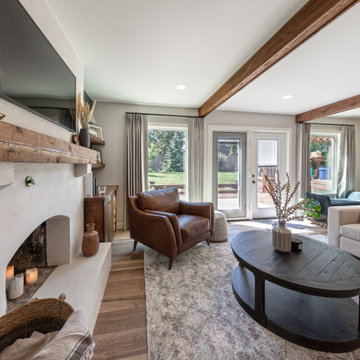
For this special renovation project, our clients had a clear vision of what they wanted their living space to end up looking like, and the end result is truly jaw-dropping. The main floor was completely refreshed and the main living area opened up. The existing vaulted cedar ceilings were refurbished, and a new vaulted cedar ceiling was added above the newly opened up kitchen to match. The kitchen itself was transformed into a gorgeous open entertaining area with a massive island and top-of-the-line appliances that any chef would be proud of. A unique venetian plaster canopy housing the range hood fan sits above the exclusive Italian gas range. The fireplace was refinished with a new wood mantle and stacked stone surround, becoming the centrepiece of the living room, and is complemented by the beautifully refinished parquet wood floors. New hardwood floors were installed throughout the rest of the main floor, and a new railings added throughout. The family room in the back was remodeled with another venetian plaster feature surrounding the fireplace, along with a wood mantle and custom floating shelves on either side. New windows were added to this room allowing more light to come in, and offering beautiful views into the large backyard. A large wrap around custom desk and shelves were added to the den, creating a very functional work space for several people. Our clients are super happy about their renovation and so are we! It turned out beautiful!
Games Room with Multi-coloured Walls and Medium Hardwood Flooring Ideas and Designs
6