Games Room with Multi-coloured Walls and Medium Hardwood Flooring Ideas and Designs
Refine by:
Budget
Sort by:Popular Today
141 - 160 of 607 photos
Item 1 of 3
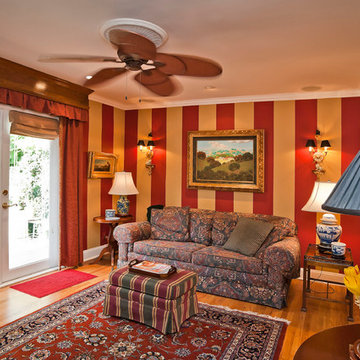
Dennis Mayer Photography
This is an example of a traditional enclosed games room in San Francisco with multi-coloured walls and medium hardwood flooring.
This is an example of a traditional enclosed games room in San Francisco with multi-coloured walls and medium hardwood flooring.
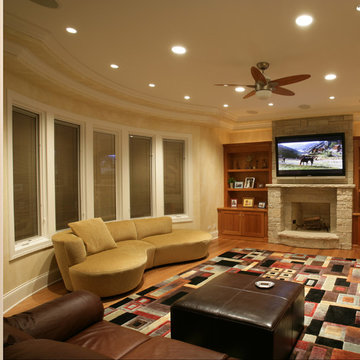
This Family Room entertainment system has (5) in-ceiling speakers and (1) subwoofer for the 5.1 surround sound system. The eliminate the chance of residual sound making its way upstairs, we used an acoustical mass barrier above the second floor joists prior to installing the plywood decking. This "limp mass barrier" effectively blocks 95% of the sound from the in-ceiling speakers. the last 5% is handled by the blown insulation. The audio system has the ability to "synchronize the Family Room & Kitchen areas for a seamless playback without any unwanted audio delays or echo.
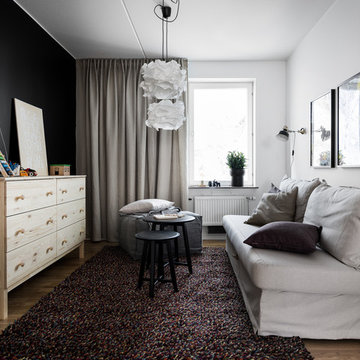
Johan Spinell
Photo of a scandinavian enclosed games room in Gothenburg with multi-coloured walls, medium hardwood flooring, no tv, brown floors and no fireplace.
Photo of a scandinavian enclosed games room in Gothenburg with multi-coloured walls, medium hardwood flooring, no tv, brown floors and no fireplace.
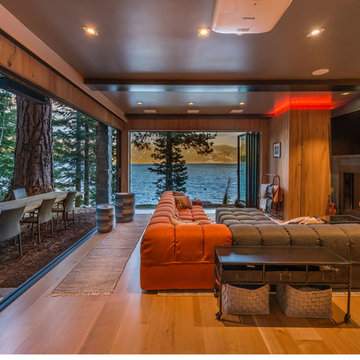
Vance Fox
The gameroom opens up to the outdoors with two Nanawall doors. Opening up the doors brings the outdoor dining table and lake into the room.
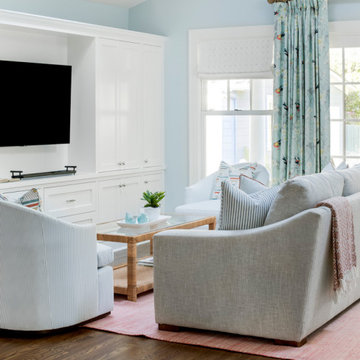
Our La Cañada studio designed this lovely home, keeping with the fun, cheerful personalities of the homeowner. The entry runner from Annie Selke is the perfect introduction to the house and its playful palette, adding a welcoming appeal. In the dining room, a beautiful, iconic Schumacher wallpaper was one of our happy finishes whose vines and garden colors begged for more vibrant colors to complement it. So we added bold green color to the trims, doors, and windows, enhancing the playful appeal. In the family room, we used a soft palette with pale blue, soft grays, and warm corals, reminiscent of pastel house palettes and crisp white trim that reflects the turquoise waters and white sandy beaches of Bermuda! The formal living room looks elegant and sophisticated, with beautiful furniture in soft blue and pastel green. The curtains nicely complement the space, and the gorgeous wooden center table anchors the space beautifully. In the kitchen, we added a custom-built, happy blue island that sits beneath the house’s namesake fabric, Hydrangea Heaven.
---Project designed by Courtney Thomas Design in La Cañada. Serving Pasadena, Glendale, Monrovia, San Marino, Sierra Madre, South Pasadena, and Altadena.
For more about Courtney Thomas Design, see here: https://www.courtneythomasdesign.com/
To learn more about this project, see here:
https://www.courtneythomasdesign.com/portfolio/elegant-family-home-la-canada/
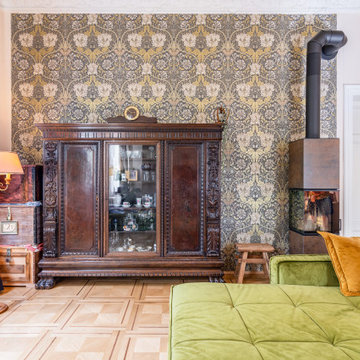
Die Tapete des englischen Jugendstilkünstlers William Morris passt perfekt in die Zeit des Hauses und des roßen Schranks.
Inspiration for a large eclectic enclosed games room in Dresden with multi-coloured walls, medium hardwood flooring, a standard fireplace, a metal fireplace surround, a wall mounted tv, brown floors, exposed beams and wallpapered walls.
Inspiration for a large eclectic enclosed games room in Dresden with multi-coloured walls, medium hardwood flooring, a standard fireplace, a metal fireplace surround, a wall mounted tv, brown floors, exposed beams and wallpapered walls.
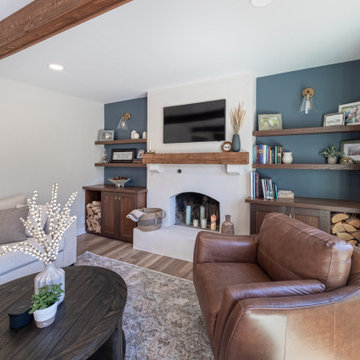
For this special renovation project, our clients had a clear vision of what they wanted their living space to end up looking like, and the end result is truly jaw-dropping. The main floor was completely refreshed and the main living area opened up. The existing vaulted cedar ceilings were refurbished, and a new vaulted cedar ceiling was added above the newly opened up kitchen to match. The kitchen itself was transformed into a gorgeous open entertaining area with a massive island and top-of-the-line appliances that any chef would be proud of. A unique venetian plaster canopy housing the range hood fan sits above the exclusive Italian gas range. The fireplace was refinished with a new wood mantle and stacked stone surround, becoming the centrepiece of the living room, and is complemented by the beautifully refinished parquet wood floors. New hardwood floors were installed throughout the rest of the main floor, and a new railings added throughout. The family room in the back was remodeled with another venetian plaster feature surrounding the fireplace, along with a wood mantle and custom floating shelves on either side. New windows were added to this room allowing more light to come in, and offering beautiful views into the large backyard. A large wrap around custom desk and shelves were added to the den, creating a very functional work space for several people. Our clients are super happy about their renovation and so are we! It turned out beautiful!
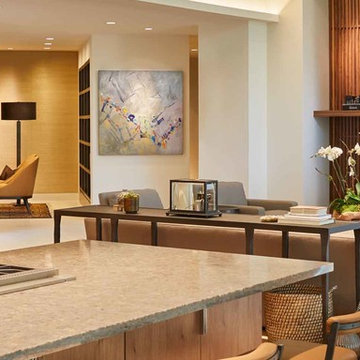
Photo Credit: Benjamin Benschneider
Design ideas for an expansive modern open plan games room in Dallas with multi-coloured walls, medium hardwood flooring, a standard fireplace, a metal fireplace surround, a concealed tv and brown floors.
Design ideas for an expansive modern open plan games room in Dallas with multi-coloured walls, medium hardwood flooring, a standard fireplace, a metal fireplace surround, a concealed tv and brown floors.
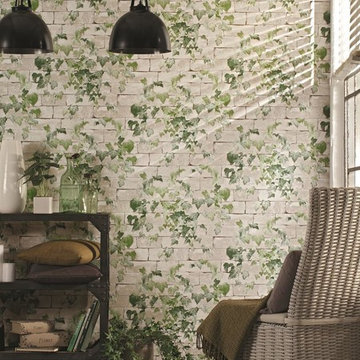
Papel pintado de hiedra sobre muro blanco.
Design ideas for a medium sized farmhouse games room in Valencia with multi-coloured walls and medium hardwood flooring.
Design ideas for a medium sized farmhouse games room in Valencia with multi-coloured walls and medium hardwood flooring.
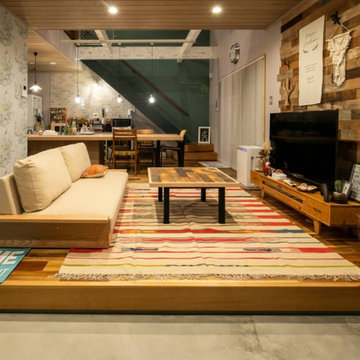
玄関とリビング
Design ideas for a medium sized contemporary open plan games room in Other with multi-coloured walls, medium hardwood flooring, a freestanding tv, a timber clad ceiling and wallpapered walls.
Design ideas for a medium sized contemporary open plan games room in Other with multi-coloured walls, medium hardwood flooring, a freestanding tv, a timber clad ceiling and wallpapered walls.
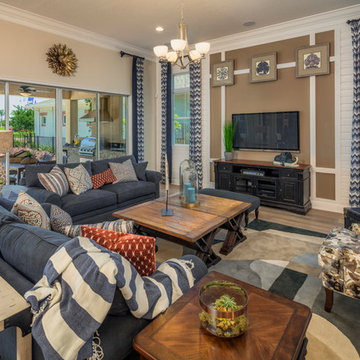
Jeremy Flowers Photography
Photo of a large traditional open plan games room in Orlando with multi-coloured walls, medium hardwood flooring, no fireplace, a wall mounted tv, brown floors and a home bar.
Photo of a large traditional open plan games room in Orlando with multi-coloured walls, medium hardwood flooring, no fireplace, a wall mounted tv, brown floors and a home bar.
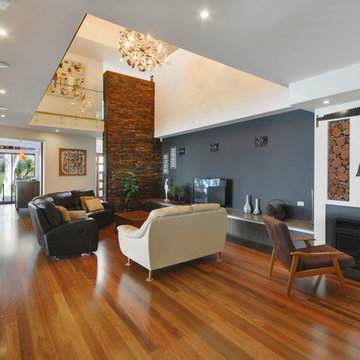
View of family room from kitchen
Large modern open plan games room in Brisbane with multi-coloured walls, medium hardwood flooring, a standard fireplace, a plastered fireplace surround and a freestanding tv.
Large modern open plan games room in Brisbane with multi-coloured walls, medium hardwood flooring, a standard fireplace, a plastered fireplace surround and a freestanding tv.
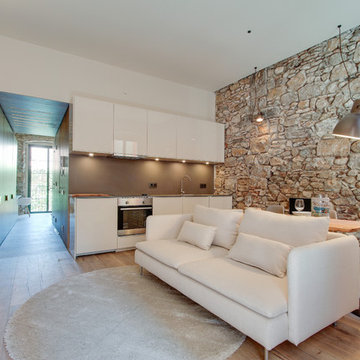
Fotografia: Joan Altés
Photo of a medium sized mediterranean open plan games room in Other with multi-coloured walls, medium hardwood flooring and no fireplace.
Photo of a medium sized mediterranean open plan games room in Other with multi-coloured walls, medium hardwood flooring and no fireplace.
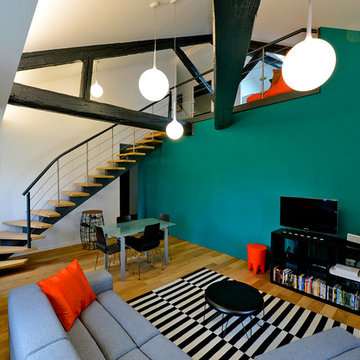
Frédéric Mercenier
Large contemporary games room in Nancy with medium hardwood flooring, a freestanding tv and multi-coloured walls.
Large contemporary games room in Nancy with medium hardwood flooring, a freestanding tv and multi-coloured walls.
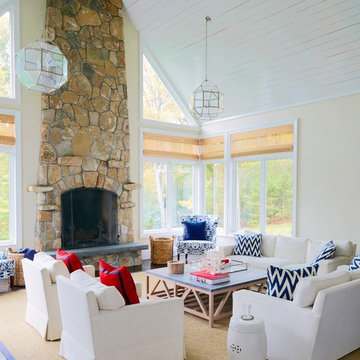
Chris Harder
Design ideas for a large nautical open plan games room in New York with multi-coloured walls, medium hardwood flooring, a standard fireplace, a stone fireplace surround, a wall mounted tv and brown floors.
Design ideas for a large nautical open plan games room in New York with multi-coloured walls, medium hardwood flooring, a standard fireplace, a stone fireplace surround, a wall mounted tv and brown floors.
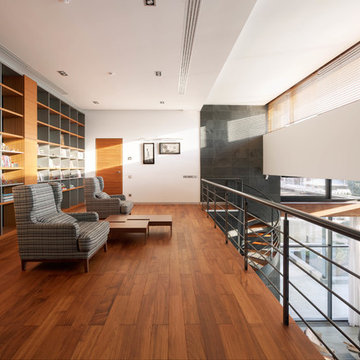
Алексей Князев
Design ideas for a large contemporary mezzanine games room in Moscow with a reading nook, multi-coloured walls, a hanging fireplace, a metal fireplace surround, medium hardwood flooring and brown floors.
Design ideas for a large contemporary mezzanine games room in Moscow with a reading nook, multi-coloured walls, a hanging fireplace, a metal fireplace surround, medium hardwood flooring and brown floors.
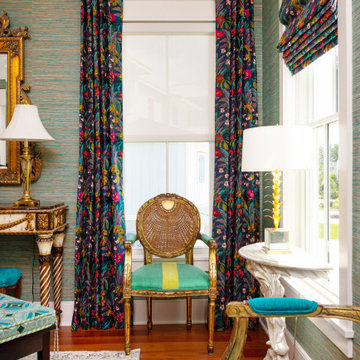
Part of the renovation project included opening the large wall to the Music Room which is opposite the dining room. In there we married a gorgeous teal grasscloth wallpaper, also from Phillip Jeffries, with fabric for drapery & shades in Covington’s Abelia Garden which is a stunning embroidered floral on a navy background.
Photos by Ebony Ellis for Charleston Home + Design Magazine
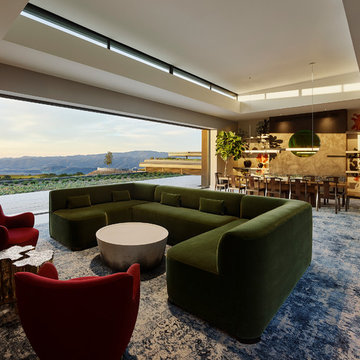
This is an example of a large contemporary open plan games room in San Francisco with multi-coloured walls, medium hardwood flooring, no fireplace, no tv and brown floors.
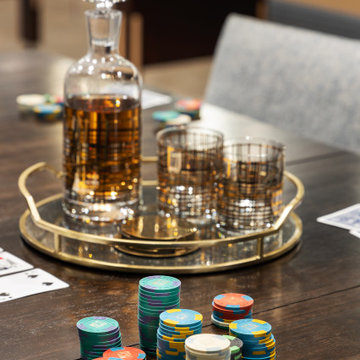
This 4,500 sq ft basement in Long Island is high on luxe, style, and fun. It has a full gym, golf simulator, arcade room, home theater, bar, full bath, storage, and an entry mud area. The palette is tight with a wood tile pattern to define areas and keep the space integrated. We used an open floor plan but still kept each space defined. The golf simulator ceiling is deep blue to simulate the night sky. It works with the room/doors that are integrated into the paneling — on shiplap and blue. We also added lights on the shuffleboard and integrated inset gym mirrors into the shiplap. We integrated ductwork and HVAC into the columns and ceiling, a brass foot rail at the bar, and pop-up chargers and a USB in the theater and the bar. The center arm of the theater seats can be raised for cuddling. LED lights have been added to the stone at the threshold of the arcade, and the games in the arcade are turned on with a light switch.
---
Project designed by Long Island interior design studio Annette Jaffe Interiors. They serve Long Island including the Hamptons, as well as NYC, the tri-state area, and Boca Raton, FL.
For more about Annette Jaffe Interiors, click here:
https://annettejaffeinteriors.com/
To learn more about this project, click here:
https://annettejaffeinteriors.com/basement-entertainment-renovation-long-island/
A family room needs functionality and comfort and this room captures both. Large leather chairs and a deep set sofa give plenty of seating options. Built in cabinets and a storage benches give the room tons of storage and a mini fridge means no running up and down stairs for movie snacks!
Games Room with Multi-coloured Walls and Medium Hardwood Flooring Ideas and Designs
8