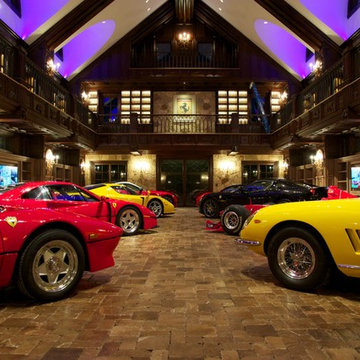Garage with Four or More Cars Ideas and Designs
Sort by:Popular Today
21 - 40 of 2,018 photos
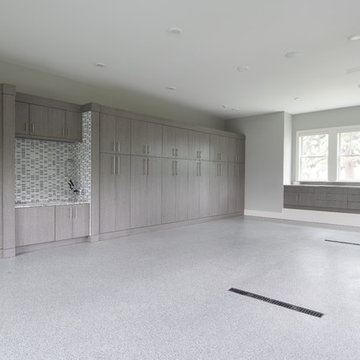
This East Coast shingle style traditional home encapsulates many design details and state-of-the-art technology. Mingle's custom designed cabinetry is on display throughout Stonewood’s 2018 Artisan Tour home. In addition to the kitchen and baths, our beautiful built-in cabinetry enhances the master bedroom, library, office, and even the porch. The Studio M Interiors team worked closely with the client to design, furnish and accessorize spaces inspired by east coast charm. The clean, traditional white kitchen features Dura Supreme inset cabinetry with a variety of storage drawer and cabinet accessories including fully integrated refrigerator and freezer and dishwasher doors and wine refrigerator. The scullery is right off the kitchen featuring inset glass door cabinetry and stacked appliances. The master suite displays a beautiful custom wall entertainment center and the master bath features two custom matching vanities and a freestanding bathtub and walk-in steam shower. The main level laundry room has an abundance of cabinetry for storage space and two custom drying nooks as well. The outdoor space off the main level highlights NatureKast outdoor cabinetry and is the perfect gathering space to entertain and take in the outstanding views of Lake Minnetonka. The upstairs showcases two stunning ½ bath vanities, a double his/hers office, and an exquisite library. The lower level features a bar area, two ½ baths, in home movie theatre with custom seating, a reading nook with surrounding bookshelves, and custom wine cellar. Two additional mentions are the large garage space and dog wash station and lower level work room, both with sleek, built-to-last custom cabinetry.
Scott Amundson Photography, LLC
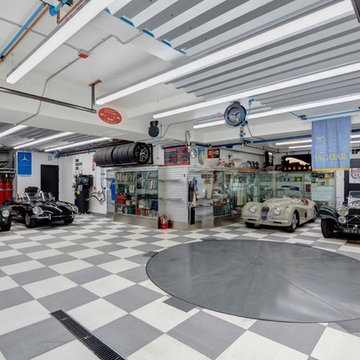
Jim Haefner
Design ideas for a classic garage in Other with four or more cars.
Design ideas for a classic garage in Other with four or more cars.
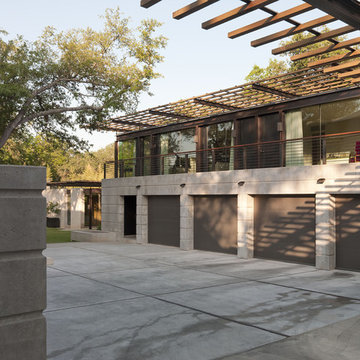
© Paul Bardagjy Photography
Inspiration for a medium sized contemporary attached carport in Austin with four or more cars.
Inspiration for a medium sized contemporary attached carport in Austin with four or more cars.
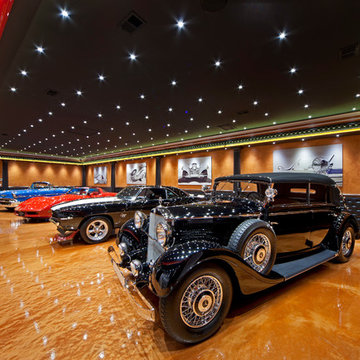
This is an example of a contemporary garage in Charlotte with four or more cars.
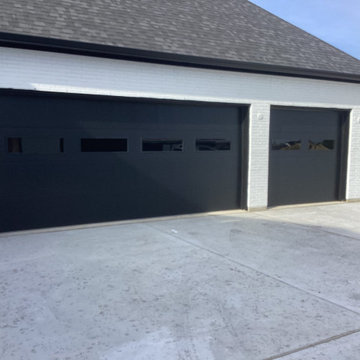
Our Certified Service Professionals have completed an install on another beautiful "New Build" home with stunning garage doors! There are three Black Flush Panel garage doors on this home, with two having tinted windows! All three doors were high lifted to allow the door to come closer to the ceiling in the open position. Ready for new doors? Contact us today for your free on-site estimate with our Certified Service Professionals! You can reach us at (972)-422-1695 or Planooverhead.com/contact-us/
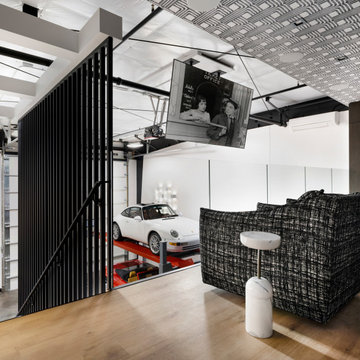
Modern garage condo with entertaining and workshop space
Design ideas for a medium sized industrial attached garage in Minneapolis with four or more cars.
Design ideas for a medium sized industrial attached garage in Minneapolis with four or more cars.
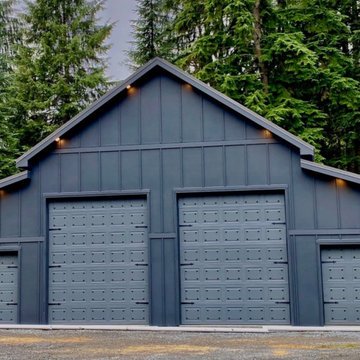
Raised the roof and added garage doors to make the shop more useful.
Inspiration for a large urban detached garage workshop with four or more cars.
Inspiration for a large urban detached garage workshop with four or more cars.
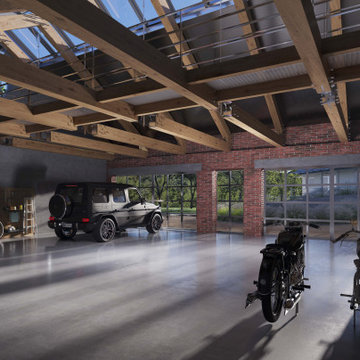
Neben einem Villenneubau sollte auf dem vorhandenen großzügig dimensionierten Grundstück auch eine Oldtimer-Garage gebaut werden.
Der Wunsch des Bauherren war ein Gebäude zu erschaffen, welches Hauptfassade von der Terrasse der Villa gut ersichtlich ist, aber sonst von allen anderen Seiten möglichst unauffällig innerhalb der Außenanlage in Erscheinung tritt. Der Innenraum von insgesamt 120 qm Nutzfläche ist nicht nur als Aufbewahrungsstätte für PKW und Motorrad-Oldtimer gedacht, sondern auch als Werkstatt und Aufenthaltsraum für den Besitzer und seine Besucher.
Die stützenfreie Dachkonstruktion besteht aus Leimbinder mit einem Stahlzugband mittig vom First. Die erste Balkenlage dient gleichzeitig als tragende Konstruktion für einen begehbaren Steg, von welchem die Oldtimer-Exponate auch von oberhalb betrachtet werden können.
Die transparenten schaufensterartigen Tore mit Stahlsprossen sollen den Loft-Charakter des Innenraums weiter verstärken.
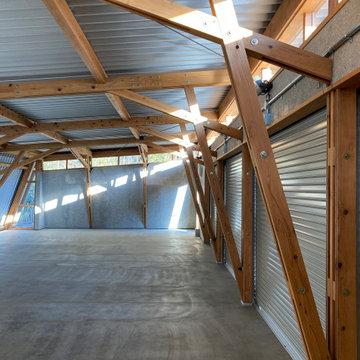
角田木造ガーレジ内部ディテール(朝)
This is an example of a small classic detached garage workshop in Other with four or more cars.
This is an example of a small classic detached garage workshop in Other with four or more cars.
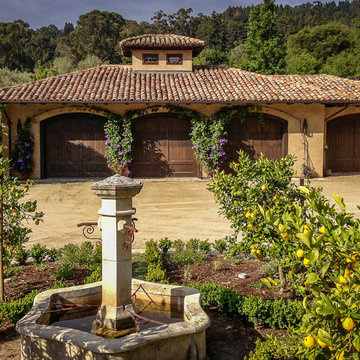
Inspiration for a large mediterranean detached garage in San Francisco with four or more cars.
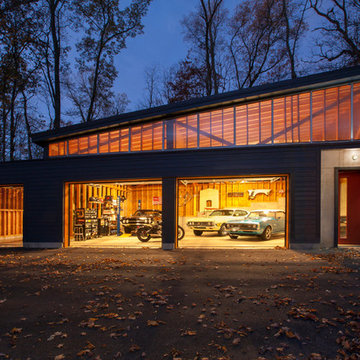
Front garage elevation highlights glass overhead doors and clerestory shed roof structure. - Architecture + Photography: HAUS
Photo of a large retro detached garage workshop in Indianapolis with four or more cars.
Photo of a large retro detached garage workshop in Indianapolis with four or more cars.
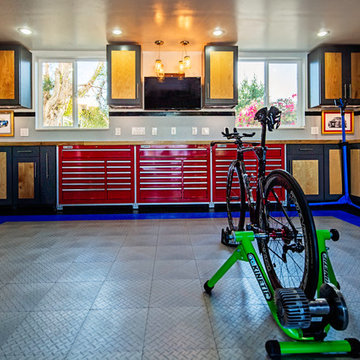
©PixelProFoto (Alison Huntley & Jon Naugle)
Photo of a large eclectic attached garage in San Diego with four or more cars.
Photo of a large eclectic attached garage in San Diego with four or more cars.

This detached garage uses vertical space for smart storage. A lift was installed for the owners' toys including a dirt bike. A full sized SUV fits underneath of the lift and the garage is deep enough to site two cars deep, side by side. Additionally, a storage loft can be accessed by pull-down stairs. Trex flooring was installed for a slip-free, mess-free finish. The outside of the garage was built to match the existing home while also making it stand out with copper roofing and gutters. A mini-split air conditioner makes the space comfortable for tinkering year-round. The low profile garage doors and wall-mounted opener also keep vertical space at a premium.
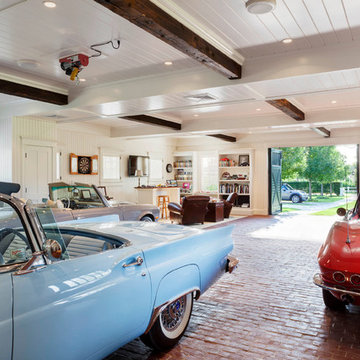
Greg Premru
Photo of an expansive beach style garage in Boston with four or more cars.
Photo of an expansive beach style garage in Boston with four or more cars.
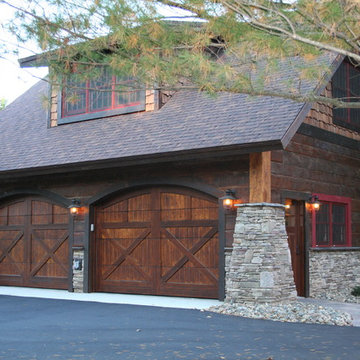
Photo of a large rustic detached garage in Minneapolis with four or more cars.
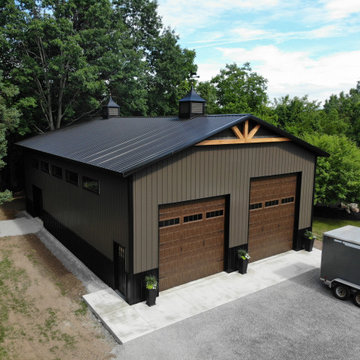
Where Sophistication Meets Storage: The stylish pole barn is a seamless blend of function and fashion. With ample space for large vehicles or RV storage, the barn stands as a proud, elegant addition to the property, while the surrounding greenery emphasizes its serene, rural setting.
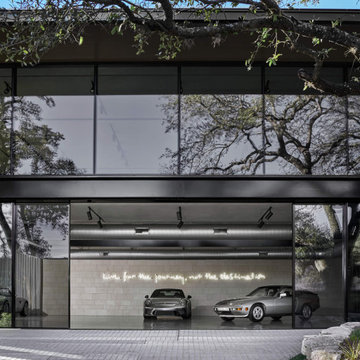
This is an example of an expansive modern detached garage in Austin with four or more cars.
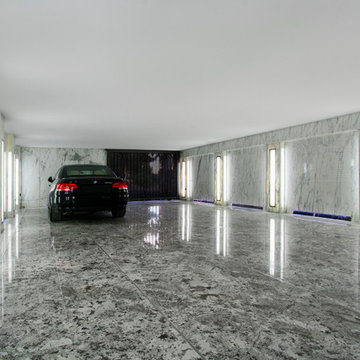
Sol en granit du brésil et marbre de Carrare avec inclusions acier
Colonnes rétro éclairées en marbre de Carrare, acier polies verre dépoli
Parois en marbre de Carrare incisé et acier poli rétro éclairé
Portail coulissant en fer forgé
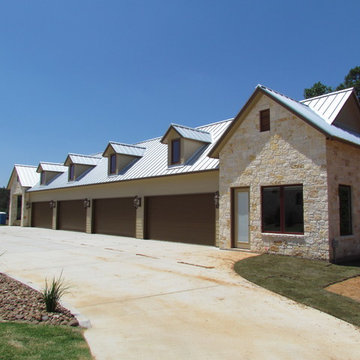
Every Man's Dream Garage!
Photo of a large country detached garage in Houston with four or more cars.
Photo of a large country detached garage in Houston with four or more cars.
Garage with Four or More Cars Ideas and Designs
2
