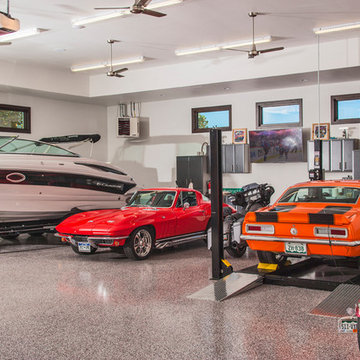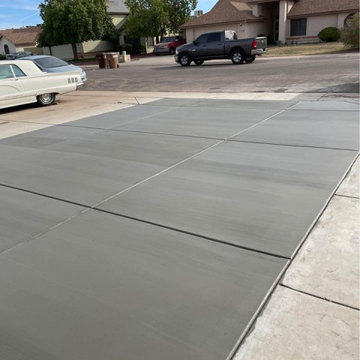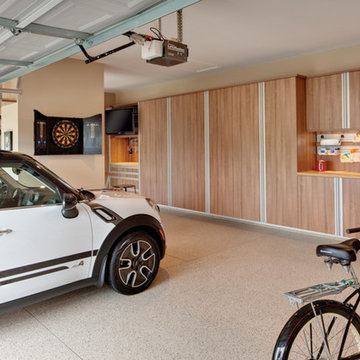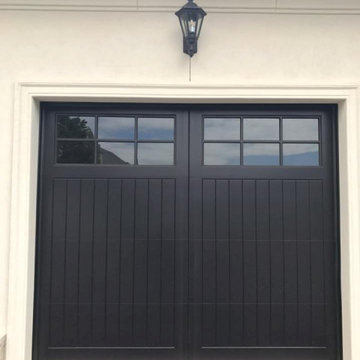Garage with Four or More Cars Ideas and Designs
Refine by:
Budget
Sort by:Popular Today
121 - 140 of 2,018 photos
Item 1 of 2
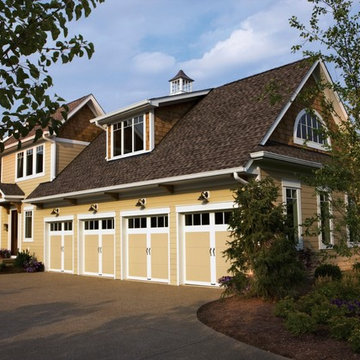
Inspiration for a medium sized classic attached garage in Los Angeles with four or more cars.
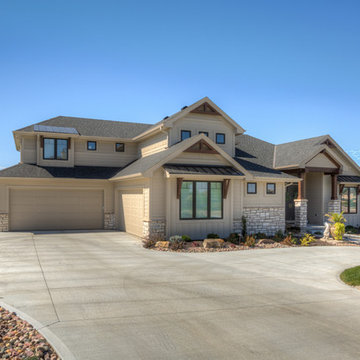
Side load, 4 car garage
Inspiration for a large traditional attached garage in Omaha with four or more cars.
Inspiration for a large traditional attached garage in Omaha with four or more cars.
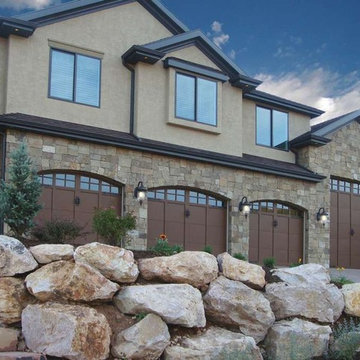
Inspiration for a large rustic attached garage in Las Vegas with four or more cars.
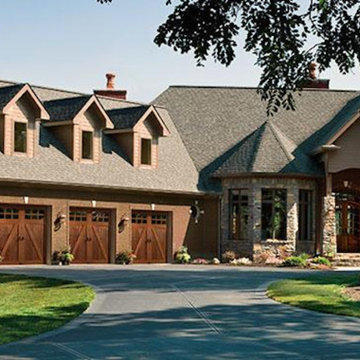
Canyon Ridge Collection composite garage doors. R20 insulated doors with pre-stained low maintenance faux wood exterior.
Inspiration for a large farmhouse attached carport in Calgary with four or more cars.
Inspiration for a large farmhouse attached carport in Calgary with four or more cars.
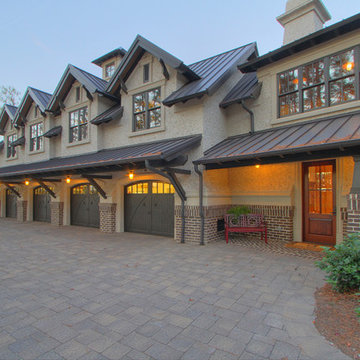
Photo of an expansive traditional attached garage in Atlanta with four or more cars.
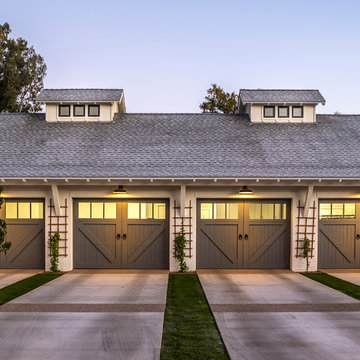
Project Details: Located in Central Phoenix on an irrigated acre lot, the design of this newly constructed home embraces the modern farm style. A plant palette of traditional Old Phoenix includes hardy, ornamental varieties which are historically accurate for the neighborhood.
Landscape Architect: Greey|Pickett
Architect: Higgins Architects
Interior Designer: Barb Foley, Bouton & Foley Interiors
Photography: Ian Denker
Publications: Phoenix Home & Garden, September 2017
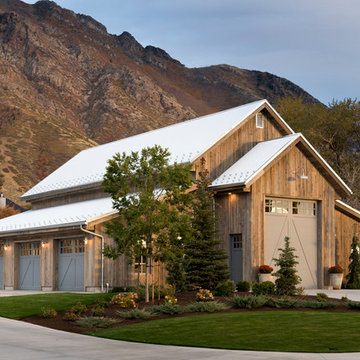
Jared Medly
Photo of a country detached garage in Salt Lake City with four or more cars.
Photo of a country detached garage in Salt Lake City with four or more cars.
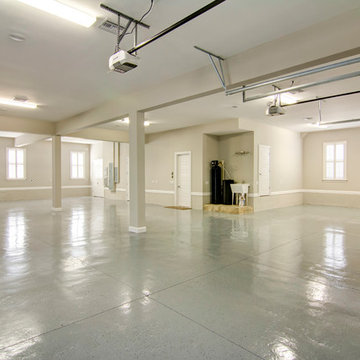
Inspiration for an expansive traditional garage in Jacksonville with four or more cars.

Detached 4-car garage with 1,059 SF one-bedroom apartment above and 1,299 SF of finished storage space in the basement.
Large traditional detached garage in Denver with four or more cars.
Large traditional detached garage in Denver with four or more cars.
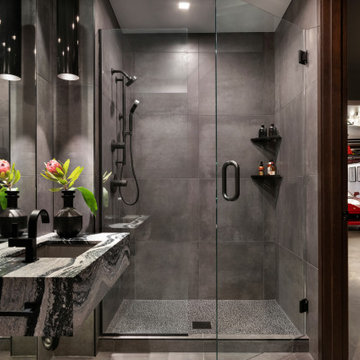
Modern garage condo with entertaining and workshop space
This is an example of a medium sized urban attached garage in Minneapolis with four or more cars.
This is an example of a medium sized urban attached garage in Minneapolis with four or more cars.

This set of cabinets and washing station is just inside the large garage. The washing area is to rinse off boots, fishing gear and the like prior to hanging them up. The doorway leads into the home--to the right is the laundry & guest suite to the left the balance of the home.
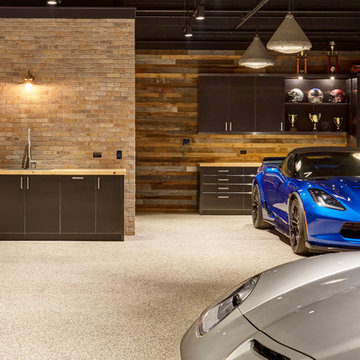
Mike Kaskel
Inspiration for an expansive industrial detached carport in Chicago with four or more cars.
Inspiration for an expansive industrial detached carport in Chicago with four or more cars.

We renovated the exterior and the 4-car garage of this colonial, New England-style estate in Haverford, PA. The 3-story main house has white, western red cedar siding and a green roof. The detached, 4-car garage also functions as a gentleman’s workshop. Originally, that building was two separate structures. The challenge was to create one building with a cohesive look that fit with the main house’s New England style. Challenge accepted! We started by building a breezeway to connect the two structures. The new building’s exterior mimics that of the main house’s siding, stone and roof, and has copper downspouts and gutters. The stone exterior has a German shmear finish to make the stone look as old as the stone on the house. The workshop portion features mahogany, carriage style doors. The workshop floors are reclaimed Belgian block brick.
RUDLOFF Custom Builders has won Best of Houzz for Customer Service in 2014, 2015 2016 and 2017. We also were voted Best of Design in 2016, 2017 and 2018, which only 2% of professionals receive. Rudloff Custom Builders has been featured on Houzz in their Kitchen of the Week, What to Know About Using Reclaimed Wood in the Kitchen as well as included in their Bathroom WorkBook article. We are a full service, certified remodeling company that covers all of the Philadelphia suburban area. This business, like most others, developed from a friendship of young entrepreneurs who wanted to make a difference in their clients’ lives, one household at a time. This relationship between partners is much more than a friendship. Edward and Stephen Rudloff are brothers who have renovated and built custom homes together paying close attention to detail. They are carpenters by trade and understand concept and execution. RUDLOFF CUSTOM BUILDERS will provide services for you with the highest level of professionalism, quality, detail, punctuality and craftsmanship, every step of the way along our journey together.
Specializing in residential construction allows us to connect with our clients early in the design phase to ensure that every detail is captured as you imagined. One stop shopping is essentially what you will receive with RUDLOFF CUSTOM BUILDERS from design of your project to the construction of your dreams, executed by on-site project managers and skilled craftsmen. Our concept: envision our client’s ideas and make them a reality. Our mission: CREATING LIFETIME RELATIONSHIPS BUILT ON TRUST AND INTEGRITY.
Photo Credit: JMB Photoworks
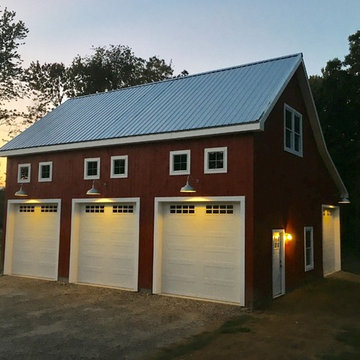
Jamie Pearston
This is an example of a medium sized rustic detached garage in Bridgeport with four or more cars.
This is an example of a medium sized rustic detached garage in Bridgeport with four or more cars.
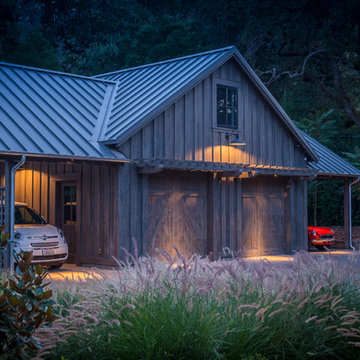
Patrick Argast
Large rural detached carport in San Francisco with four or more cars.
Large rural detached carport in San Francisco with four or more cars.
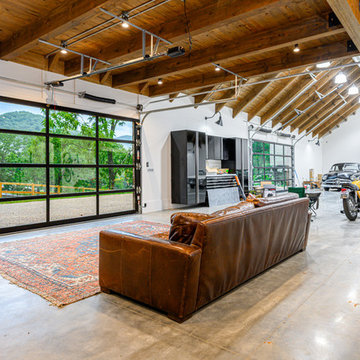
Design ideas for an expansive industrial detached garage workshop in Other with four or more cars.
Garage with Four or More Cars Ideas and Designs
7
