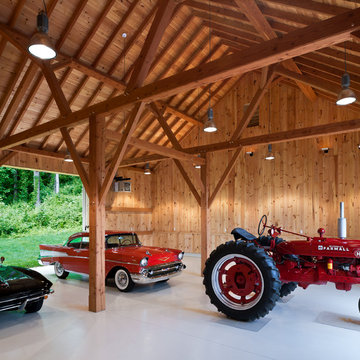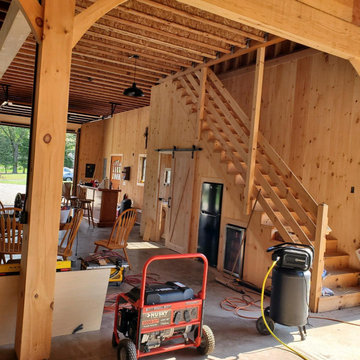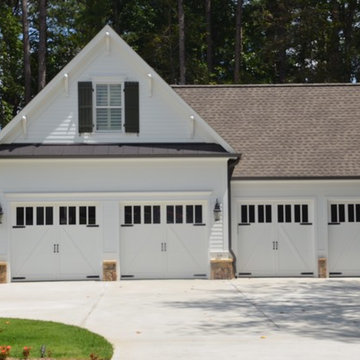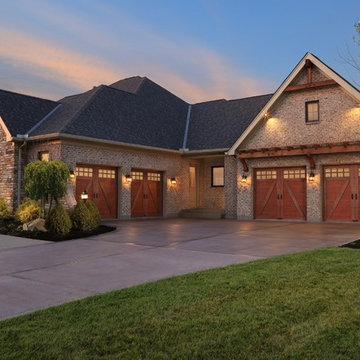Garage with Four or More Cars Ideas and Designs
Refine by:
Budget
Sort by:Popular Today
141 - 160 of 2,018 photos
Item 1 of 2
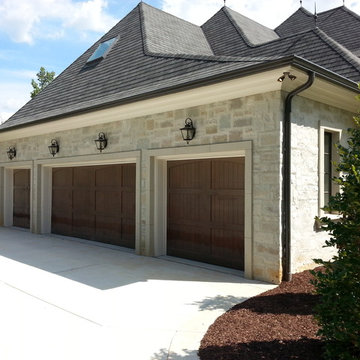
Photo of a medium sized classic attached carport in Raleigh with four or more cars.
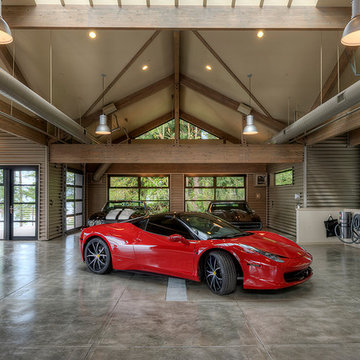
Photography by Charles Porter © Charles H. Porter Photography
Design ideas for a detached garage in Seattle with four or more cars.
Design ideas for a detached garage in Seattle with four or more cars.
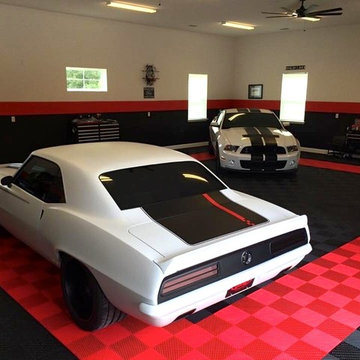
This is one cool garage with a Made In The U.S.A. them - American hot rods on American made garage flooring by RaceDeck - easy snap together flooring which requires not glues, paints, or fasteners, simply snaps together and built tough... total install less than 3 hours
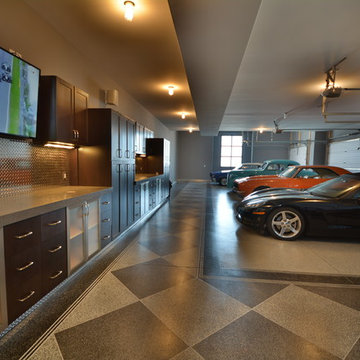
movable 60" HD TV.
This is an example of an expansive urban attached garage in Edmonton with four or more cars.
This is an example of an expansive urban attached garage in Edmonton with four or more cars.
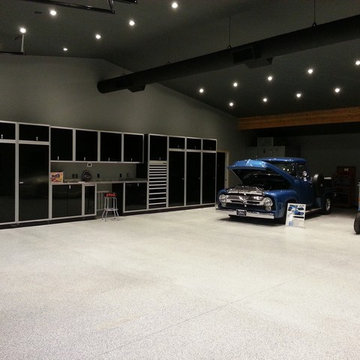
Expansive modern detached garage in Seattle with four or more cars.
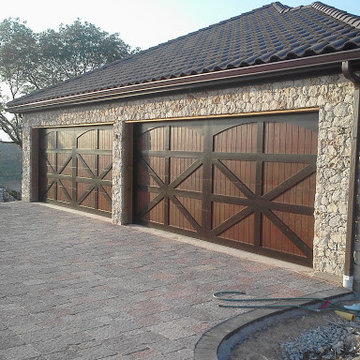
Featured here is a stunning cedar, farm-house style four-car garage with vertical cladding, accented by dark-stained, cross-buck overlays and arches. These custom doors were built and installed by Cedar Park Overhead Doors, overhead garage door specialists serving the greater Austin area for the past 30 years.
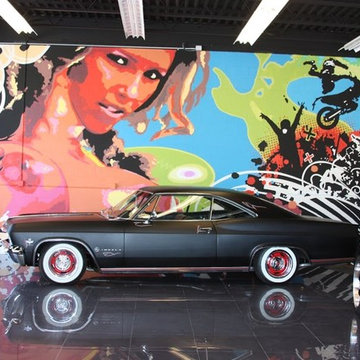
Fantastic custom garage.
Inspiration for an expansive contemporary detached garage in Orlando with four or more cars.
Inspiration for an expansive contemporary detached garage in Orlando with four or more cars.
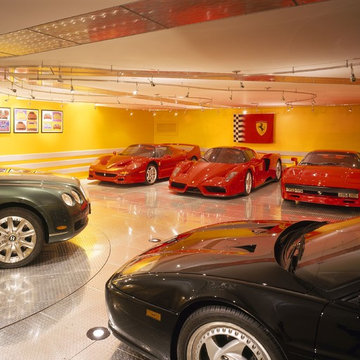
Ferrari yellow walls, checker plate flooring and a seamless French ceiling showcase the owner's collection of super cars.
Photo by Matthew Millman
Large contemporary attached garage in San Francisco with four or more cars.
Large contemporary attached garage in San Francisco with four or more cars.
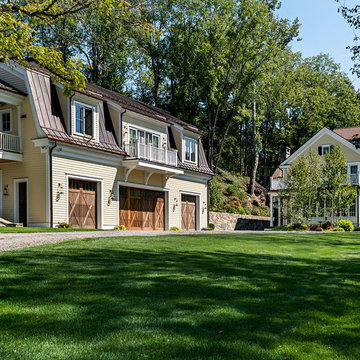
rob karosis
Expansive rural detached garage workshop in New York with four or more cars.
Expansive rural detached garage workshop in New York with four or more cars.
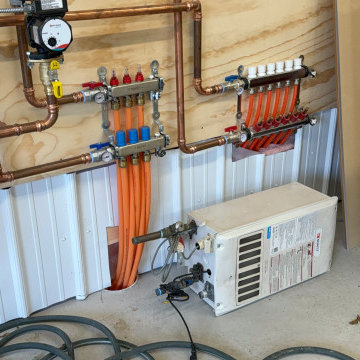
Check out this custom-designed pole barn for The Classic Rink in East Aurora, NY – built specifically for housing their Zamboni Ice Resurfacer. At Stately Pole Barns, we're all about creating solutions that fit the unique needs of our clients.
? Barn Highlights:
• Two overhead garage doors, including a Zamboni-sized entrance.
• Concrete flooring with embedded radiant heating – ideal for melting ice and warming the space.
• Efficient drainage setup to handle water and ice.
• Ample windows for ample light.
• Man-door for easy walk-in access.
• Insulated, Metal Liner Panel-clad walls.
? About Classic Rink: The Classic Rink, a local gem in East Aurora, commemorates the historic 2008 Winter Classic – the first outdoor NHL game in the U.S. It's a vibrant center for community sports and activities throughout the year.
?️ Your Project, Our Expertise: Need a building that's more than just four walls and a roof? Stately Pole Barns is here to make it happen. From equipment shelters to bespoke workshops, we build structures that serve your exact purpose.
? Let's Build Together: Got an idea or need a custom pole barn? We're just a phone call away. Dial 716-714-6700 or visit us at StatelyBuilders.com. Let's talk about how we can bring your project to life, just like we did for The Classic Rink.
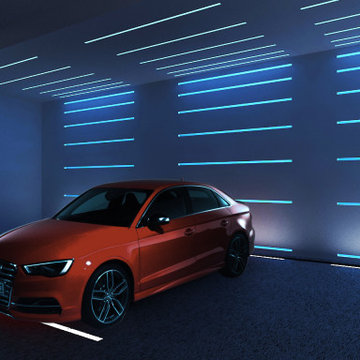
Il garage visto come galleria d'arte...per ospitare macchine di lusso e quadri.
Luci led incassate a pavimento...un progetto ispirato a
Tron Legacy
This is an example of an expansive contemporary detached garage with four or more cars.
This is an example of an expansive contemporary detached garage with four or more cars.
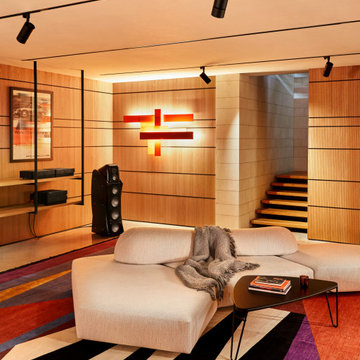
Inspiration for an expansive modern detached garage in Austin with four or more cars.
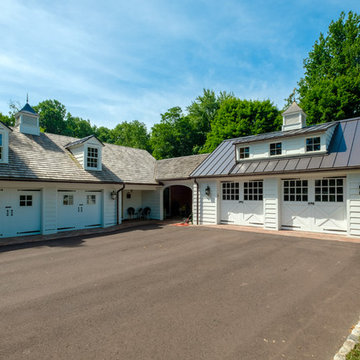
We renovated the exterior and the 4-car garage of this colonial, New England-style estate in Haverford, PA. The 3-story main house has white, western red cedar siding and a green roof. The detached, 4-car garage also functions as a gentleman’s workshop. Originally, that building was two separate structures. The challenge was to create one building with a cohesive look that fit with the main house’s New England style. Challenge accepted! We started by building a breezeway to connect the two structures. The new building’s exterior mimics that of the main house’s siding, stone and roof, and has copper downspouts and gutters. The stone exterior has a German shmear finish to make the stone look as old as the stone on the house. The workshop portion features mahogany, carriage style doors. The workshop floors are reclaimed Belgian block brick.
RUDLOFF Custom Builders has won Best of Houzz for Customer Service in 2014, 2015 2016 and 2017. We also were voted Best of Design in 2016, 2017 and 2018, which only 2% of professionals receive. Rudloff Custom Builders has been featured on Houzz in their Kitchen of the Week, What to Know About Using Reclaimed Wood in the Kitchen as well as included in their Bathroom WorkBook article. We are a full service, certified remodeling company that covers all of the Philadelphia suburban area. This business, like most others, developed from a friendship of young entrepreneurs who wanted to make a difference in their clients’ lives, one household at a time. This relationship between partners is much more than a friendship. Edward and Stephen Rudloff are brothers who have renovated and built custom homes together paying close attention to detail. They are carpenters by trade and understand concept and execution. RUDLOFF CUSTOM BUILDERS will provide services for you with the highest level of professionalism, quality, detail, punctuality and craftsmanship, every step of the way along our journey together.
Specializing in residential construction allows us to connect with our clients early in the design phase to ensure that every detail is captured as you imagined. One stop shopping is essentially what you will receive with RUDLOFF CUSTOM BUILDERS from design of your project to the construction of your dreams, executed by on-site project managers and skilled craftsmen. Our concept: envision our client’s ideas and make them a reality. Our mission: CREATING LIFETIME RELATIONSHIPS BUILT ON TRUST AND INTEGRITY.
Photo Credit: JMB Photoworks
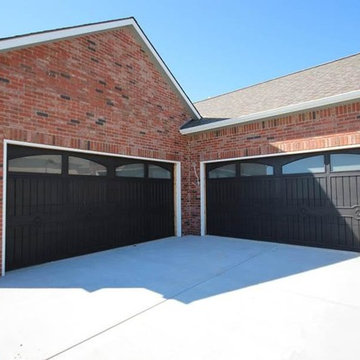
This is an example of a medium sized traditional attached garage in Wichita with four or more cars.
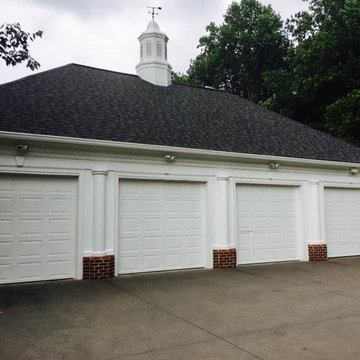
Atlanta Estate
Design ideas for a large traditional detached garage in Atlanta with four or more cars.
Design ideas for a large traditional detached garage in Atlanta with four or more cars.
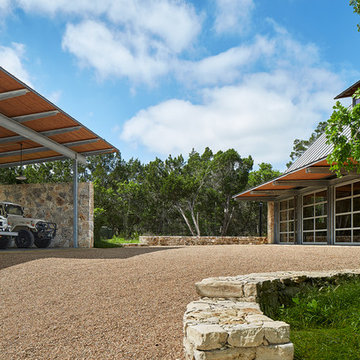
Dror Baldinger
Expansive detached garage workshop in Austin with four or more cars.
Expansive detached garage workshop in Austin with four or more cars.
Garage with Four or More Cars Ideas and Designs
8
