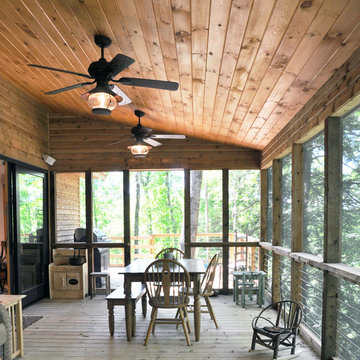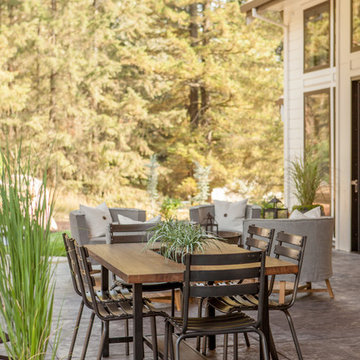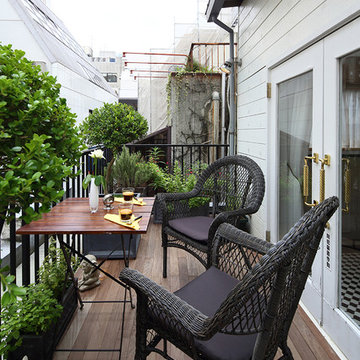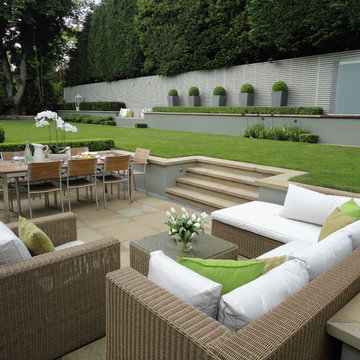Refine by:
Budget
Sort by:Popular Today
1 - 20 of 16,129 photos

Photo of a medium sized contemporary back patio in Minneapolis with a fire feature, no cover and concrete paving.
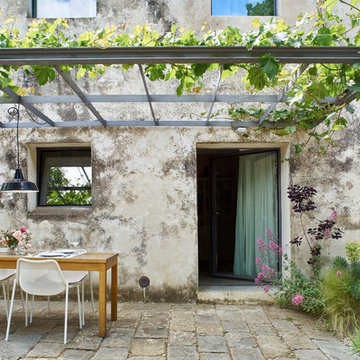
This is an example of a medium sized rural patio in Florence with a pergola.
Find the right local pro for your project

Located in Studio City's Wrightwood Estates, Levi Construction’s latest residency is a two-story mid-century modern home that was re-imagined and extensively remodeled with a designer’s eye for detail, beauty and function. Beautifully positioned on a 9,600-square-foot lot with approximately 3,000 square feet of perfectly-lighted interior space. The open floorplan includes a great room with vaulted ceilings, gorgeous chef’s kitchen featuring Viking appliances, a smart WiFi refrigerator, and high-tech, smart home technology throughout. There are a total of 5 bedrooms and 4 bathrooms. On the first floor there are three large bedrooms, three bathrooms and a maid’s room with separate entrance. A custom walk-in closet and amazing bathroom complete the master retreat. The second floor has another large bedroom and bathroom with gorgeous views to the valley. The backyard area is an entertainer’s dream featuring a grassy lawn, covered patio, outdoor kitchen, dining pavilion, seating area with contemporary fire pit and an elevated deck to enjoy the beautiful mountain view.
Project designed and built by
Levi Construction
http://www.leviconstruction.com/
Levi Construction is specialized in designing and building custom homes, room additions, and complete home remodels. Contact us today for a quote.
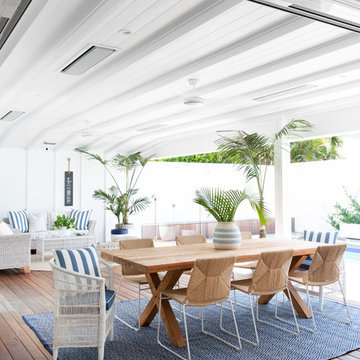
Donna Guyler Design
Photo of a large nautical back patio in Gold Coast - Tweed with a roof extension and decking.
Photo of a large nautical back patio in Gold Coast - Tweed with a roof extension and decking.

Inspiration for a classic back patio in Dallas with tiled flooring and a roof extension.
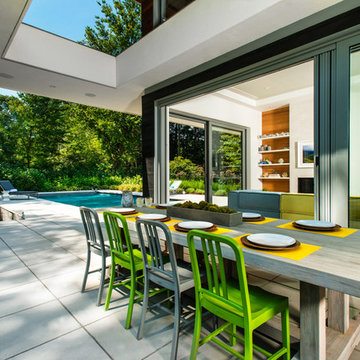
Inspiration for a large contemporary back patio in New York with concrete paving and a roof extension.
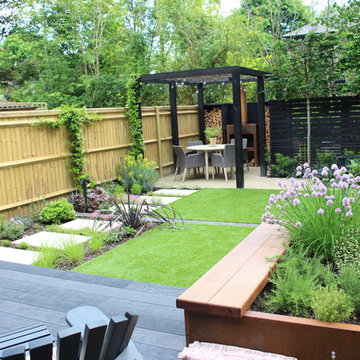
Using a refined palette of quality materials set within a striking and elegant design, the space provides a restful and sophisticated urban garden for a professional couple to be enjoyed both in the daytime and after dark. The use of corten is complimented by the bold treatment of black in the decking, bespoke screen and pergola.
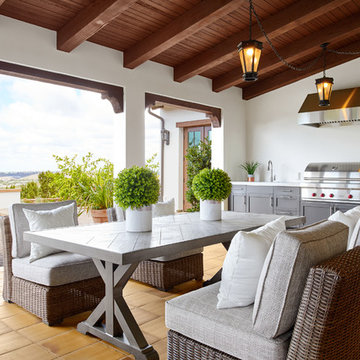
fabulous photos by Tsutsumida
Large mediterranean back patio in Orange County with an outdoor kitchen, concrete paving and a roof extension.
Large mediterranean back patio in Orange County with an outdoor kitchen, concrete paving and a roof extension.

Large outdoor patio provides seating by fireplace and outdoor dining with bbq and grill.
This is an example of a large mediterranean back patio in Santa Barbara with an outdoor kitchen, tiled flooring and a roof extension.
This is an example of a large mediterranean back patio in Santa Barbara with an outdoor kitchen, tiled flooring and a roof extension.
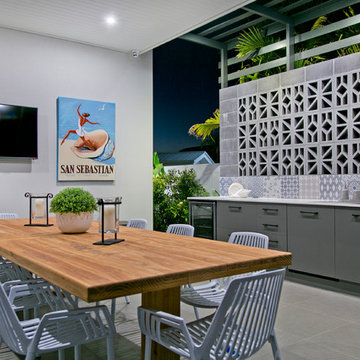
Inspiration for a contemporary patio in Brisbane with an outdoor kitchen, tiled flooring and a roof extension.
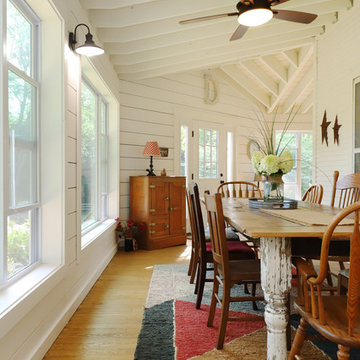
The owners of this beautiful historic farmhouse had been painstakingly restoring it bit by bit. One of the last items on their list was to create a wrap-around front porch to create a more distinct and obvious entrance to the front of their home.
Aside from the functional reasons for the new porch, our client also had very specific ideas for its design. She wanted to recreate her grandmother’s porch so that she could carry on the same wonderful traditions with her own grandchildren someday.
Key requirements for this front porch remodel included:
- Creating a seamless connection to the main house.
- A floorplan with areas for dining, reading, having coffee and playing games.
- Respecting and maintaining the historic details of the home and making sure the addition felt authentic.
Upon entering, you will notice the authentic real pine porch decking.
Real windows were used instead of three season porch windows which also have molding around them to match the existing home’s windows.
The left wing of the porch includes a dining area and a game and craft space.
Ceiling fans provide light and additional comfort in the summer months. Iron wall sconces supply additional lighting throughout.
Exposed rafters with hidden fasteners were used in the ceiling.
Handmade shiplap graces the walls.
On the left side of the front porch, a reading area enjoys plenty of natural light from the windows.
The new porch blends perfectly with the existing home much nicer front facade. There is a clear front entrance to the home, where previously guests weren’t sure where to enter.
We successfully created a place for the client to enjoy with her future grandchildren that’s filled with nostalgic nods to the memories she made with her own grandmother.
"We have had many people who asked us what changed on the house but did not know what we did. When we told them we put the porch on, all of them made the statement that they did not notice it was a new addition and fit into the house perfectly.”
– Homeowner
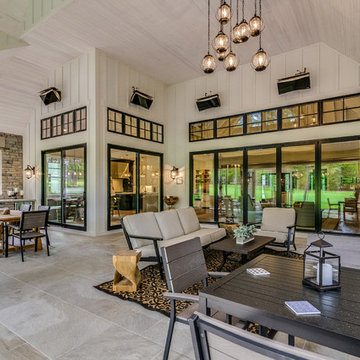
Inspiration for a large rural back patio in Cleveland with an outdoor kitchen, a roof extension and natural stone paving.
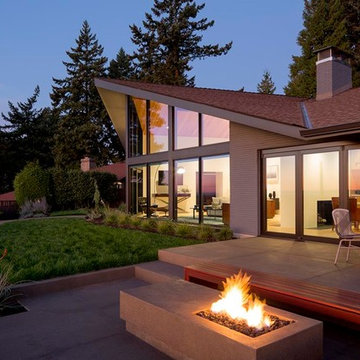
Design ideas for a medium sized midcentury back patio in Portland with a fire feature, concrete slabs and no cover.
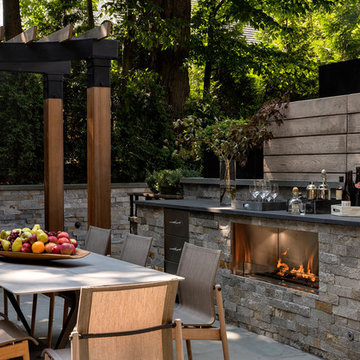
Photographer: Rob Karosis
Landscape architect: Conte and Conte
Design ideas for a classic patio in New York with a pergola and a bar area.
Design ideas for a classic patio in New York with a pergola and a bar area.
Garden and Outdoor Space Ideas and Designs
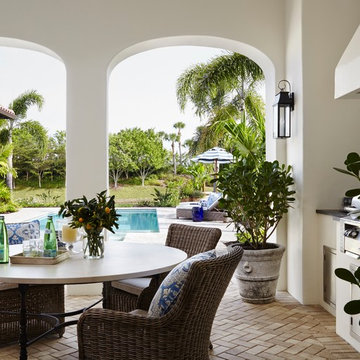
Lanai and outdoor kitchen with blue and white tile backsplash and wicker furniture for outdoor dining and lounge space overlooking the pool. Project featured in House Beautiful & Florida Design.
Interiors & Styling by Summer Thornton.
Photos by Brantley Photography
1







