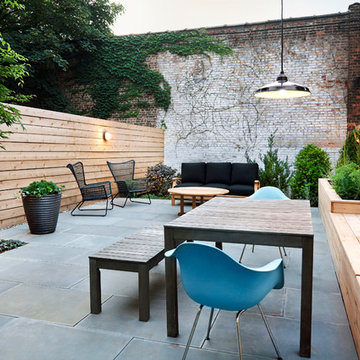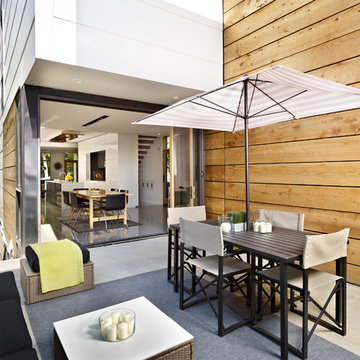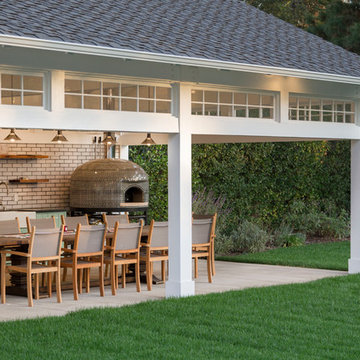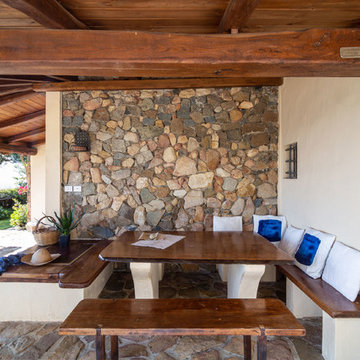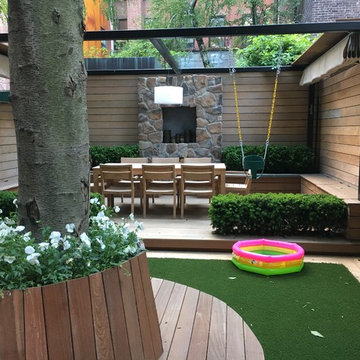Refine by:
Budget
Sort by:Popular Today
61 - 80 of 16,126 photos
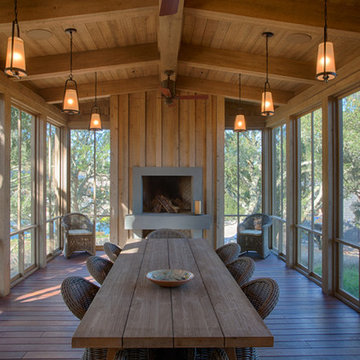
Home built by JMA (Jim Murphy and Associates). Architecture design by Backen Gillam & Kroeger Architects. Interior design by Heidi Toll. Photo credit: Tim Maloney, Technical Imagery Studios. The large-scale remodeling performed to create the Hill House entailed retrofitting the existing foundation to accommodate the engineering requirements for larger windows and lift-and-slide doors, and adding additional foundations for the screened porch. In addition, the main living area’s floor level was lowered in order to improve the view of the distant horizon while standing.
Find the right local pro for your project
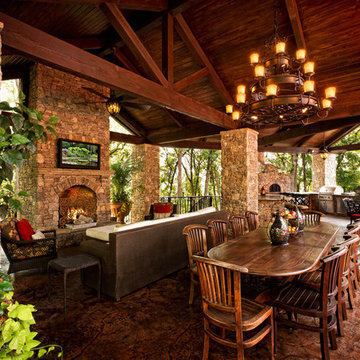
When entertaining moves outdoors, a properly designed system will keep you seamlessly connected.
photo credit:
Matcha Design
Design ideas for a traditional patio in Other with a gazebo and a fire feature.
Design ideas for a traditional patio in Other with a gazebo and a fire feature.
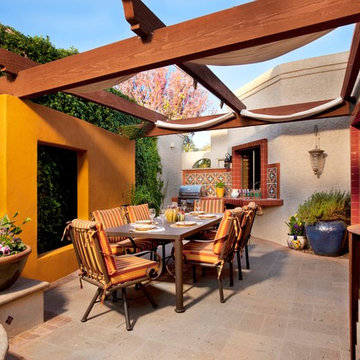
A colorful and enjoyable dining patio that has a moveable shade fabric patio cover. The fabric is Sunbrella and can be removed to be washed and put away. The window in the wall, frames the green fig vine, and opens the space, while adding a burst of color
Mike Woodall
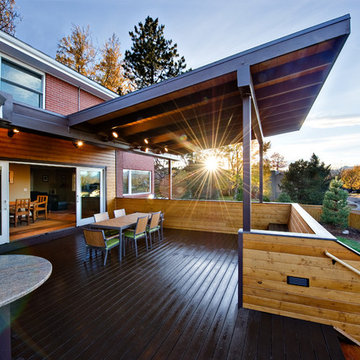
Sunset view of the newly constructed outdoor living room.
Tony Gallagher Photography
Modern veranda in Denver.
Modern veranda in Denver.
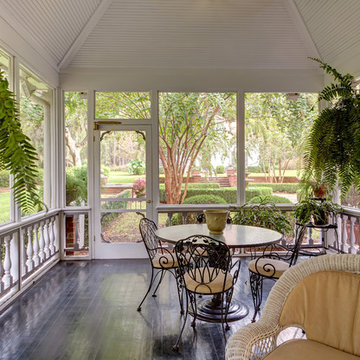
Steve Bracci Photography
Design ideas for a victorian veranda in Atlanta with decking and a roof extension.
Design ideas for a victorian veranda in Atlanta with decking and a roof extension.
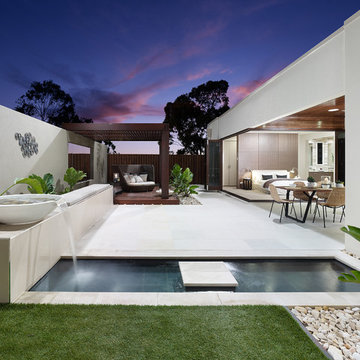
Water feature bowl with elongated reservoir and stepper through water
Contemporary garden in Brisbane.
Contemporary garden in Brisbane.
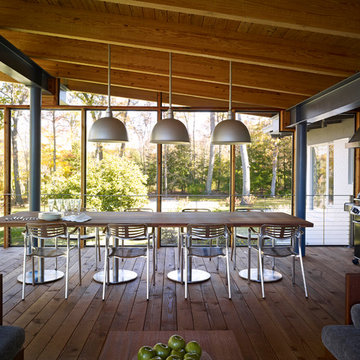
Photo:Peter Murdock
Photo of a large retro back screened veranda in Bridgeport with decking and a roof extension.
Photo of a large retro back screened veranda in Bridgeport with decking and a roof extension.
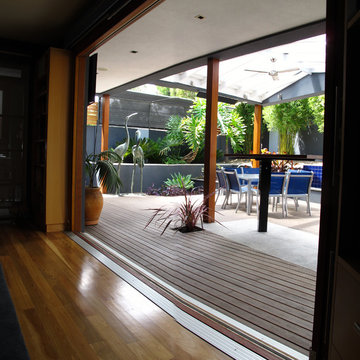
Blurring the inside / outside divide
Design ideas for a medium sized contemporary back patio in Adelaide with decking and a gazebo.
Design ideas for a medium sized contemporary back patio in Adelaide with decking and a gazebo.
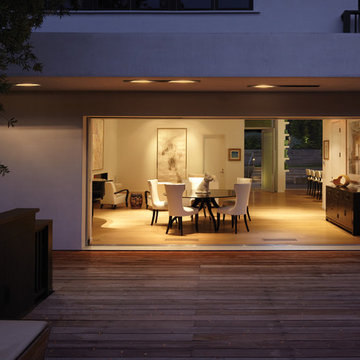
View from back deck
Design ideas for a medium sized modern back terrace in Los Angeles with a roof extension.
Design ideas for a medium sized modern back terrace in Los Angeles with a roof extension.
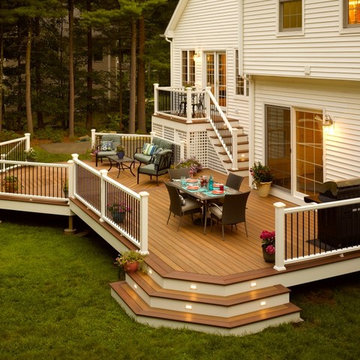
Fiberon composite decking in Horizon Ipe was selected as the main deck color, complemented by a darker Rosewood border. The home owner chose low-maintenance, white Horizon composite railing to replace their worn-out wood railing. Adding round, black metal balusters (and spacing them properly) enables a better view into the yard and eliminates the “prison bar” effect. Fiberon accent lights provide safety on the stairs, while post cap lighting all around adds awesome ambiance. Plus, Fiberon deck lighting is low-voltage, and uses energy-efficient LED bulbs that consume 1/12 the energy of traditional bulbs. The lights themselves are made from rust-free aluminum and powder-coated with a long-lasting finish that can withstand harsh climates.
Find a Fiberon retailer near you: https://www.fiberondecking.com/start-your-project/where-to-buy
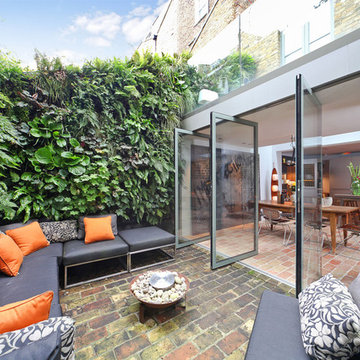
Lukasz Gorczynski
Photo of a contemporary patio in London with brick paving and no cover.
Photo of a contemporary patio in London with brick paving and no cover.
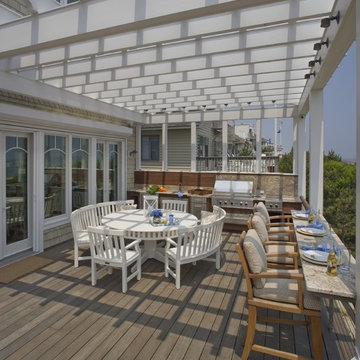
Design ideas for a large coastal back terrace in Philadelphia with a pergola and a bbq area.
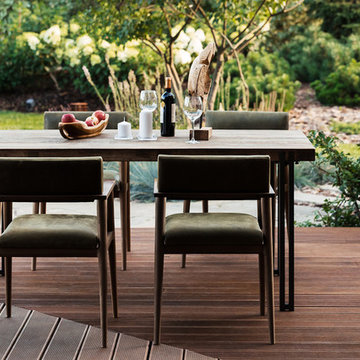
Небольшой сад в Ленинградской области. Основной задачей проекта было расширить границы пространства и сделать так, чтобы зоны участка не пересекались визуально, для этого были использованы приемы функционального зонирования и геопластики. Растения для цветников были подобраны таким образом, чтобы на протяжении всего сезона демонстрировать разные цвета, использовалось много злаковых и куртинных посадок. Основу проекта составляют три окружности. Первая — пруд, через который проходит нависающий мостик с минимальным отступом от воды. Вторая — плоскость газона с небольшим повышением уровня высоты начиная от дома. Третья — растения, посаженные на геопластику, за которыми находится зона отдыха у бассейна. Интересное решение при выборе стилистики мощения — дикий камень без четких границ, на который как бы нависает зелень. Заказчик не хотел, чтобы дом был пересвеченным, поэтому были использованы только точечные светильники: подсветили лишь кроны и основные направления. Получился эффект рассеянных акцентов. Пространство было организовано таким образом, чтобы несмотря на множество построек на самом участке (основной дом, баня, гостевой домик, парковка) и большое количество соседних домов, которые так или иначе врезаются в общую картину, создать укромный, интимный сад. По всему периметру были высажены многоуровневые композиции из вечнозеленых растений, которые должны закрывать обзор на соседние участки. Первый ярус — пятиметровые туи, создающие геометрию, а на их фоне растения более природного вида. Таким образом была реализована задача создания естественного ландшафта, так как заказчик хотел отойти от образа “бабушкиного сада”. Фасад дома украшен декоративным виноградом, чтобы максимально утопить дом в зелени и создать единую архитектурно-ландшафтную композицию.
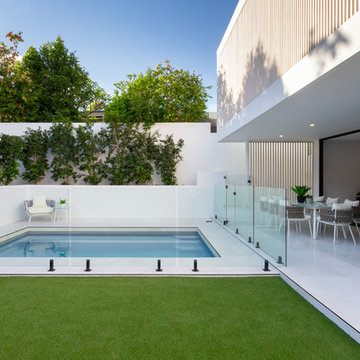
Peter Taylor
Design ideas for a small contemporary rectangular swimming pool in Brisbane with tiled flooring.
Design ideas for a small contemporary rectangular swimming pool in Brisbane with tiled flooring.
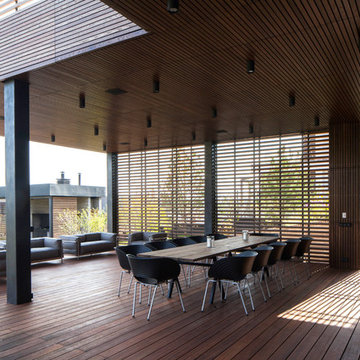
Photo of a large modern back terrace in San Francisco with a roof extension and an outdoor kitchen.
Garden and Outdoor Space Ideas and Designs
4






