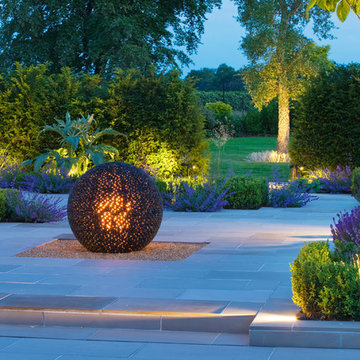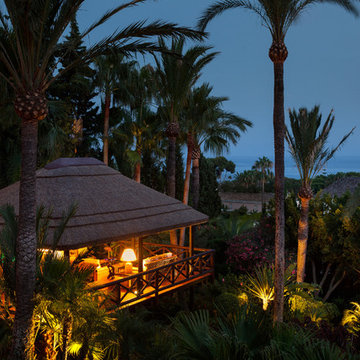Refine by:
Budget
Sort by:Popular Today
81 - 100 of 26,524 photos
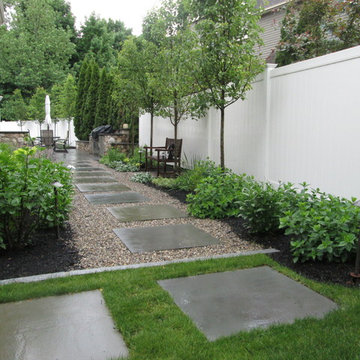
Side yard renovation including garden walkway leading to bluestone patio and built in barbecue area. Bluestone planks set in grass and peastone with flowering pear trees and perennials lining privacy fence. - Sallie Hill Design | Landscape Architecture | 339-970-9058 | salliehilldesign.com
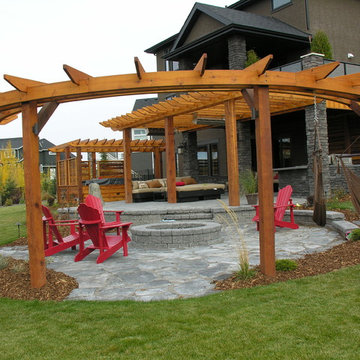
Photo of an expansive contemporary back full sun garden in Calgary with a fire feature and natural stone paving.
Find the right local pro for your project
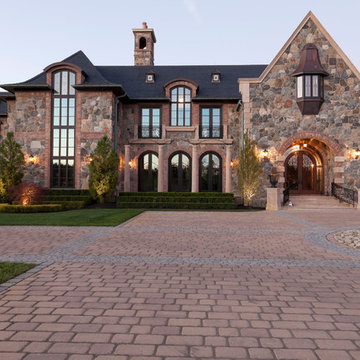
Techo-Bloc, North America’s leading manufacturer of innovative concrete paving products, believes in style with substance making R&D both a core competency and a passionate pursuit. To that end, we build production facilities of the highest caliber and equip them with the latest technology including our own inventions. We ensure the landscape and masonry products we design and produce are functional, durable, and astonishingly beautiful. Find everything you’ll need to design your outdoor space at www.techo-bloc.com or call 1.877.832.4625.
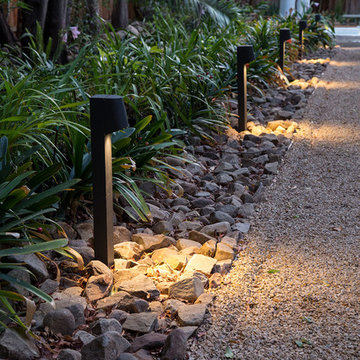
Gravel pathway using BEGA's Home and Garden Collection bollards.
Inspiration for a large sloped partial sun garden for summer in Santa Barbara with a garden path and gravel.
Inspiration for a large sloped partial sun garden for summer in Santa Barbara with a garden path and gravel.

Frameless Pool fence and glass doors designed and installed by Frameless Impressions
Photo of a small modern back rectangular lengths swimming pool in Melbourne with decking and fencing.
Photo of a small modern back rectangular lengths swimming pool in Melbourne with decking and fencing.
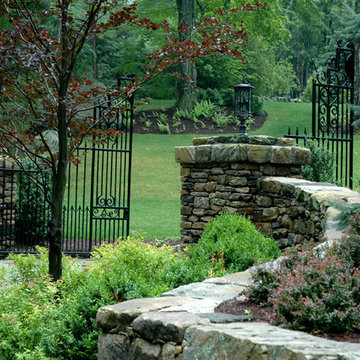
Design ideas for a large classic front driveway garden in New York with a retaining wall and natural stone paving.

The genesis of design for this desert retreat was the informal dining area in which the clients, along with family and friends, would gather.
Located in north Scottsdale’s prestigious Silverleaf, this ranch hacienda offers 6,500 square feet of gracious hospitality for family and friends. Focused around the informal dining area, the home’s living spaces, both indoor and outdoor, offer warmth of materials and proximity for expansion of the casual dining space that the owners envisioned for hosting gatherings to include their two grown children, parents, and many friends.
The kitchen, adjacent to the informal dining, serves as the functioning heart of the home and is open to the great room, informal dining room, and office, and is mere steps away from the outdoor patio lounge and poolside guest casita. Additionally, the main house master suite enjoys spectacular vistas of the adjacent McDowell mountains and distant Phoenix city lights.
The clients, who desired ample guest quarters for their visiting adult children, decided on a detached guest casita featuring two bedroom suites, a living area, and a small kitchen. The guest casita’s spectacular bedroom mountain views are surpassed only by the living area views of distant mountains seen beyond the spectacular pool and outdoor living spaces.
Project Details | Desert Retreat, Silverleaf – Scottsdale, AZ
Architect: C.P. Drewett, AIA, NCARB; Drewett Works, Scottsdale, AZ
Builder: Sonora West Development, Scottsdale, AZ
Photographer: Dino Tonn
Featured in Phoenix Home and Garden, May 2015, “Sporting Style: Golf Enthusiast Christie Austin Earns Top Scores on the Home Front”
See more of this project here: http://drewettworks.com/desert-retreat-at-silverleaf/
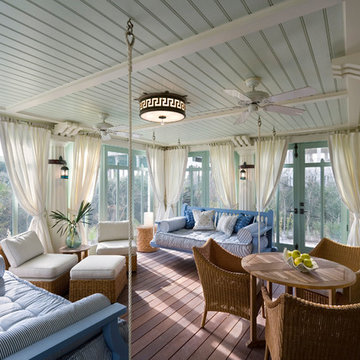
Peter Aaron
Photo of a beach style veranda in New York with decking, a roof extension and feature lighting.
Photo of a beach style veranda in New York with decking, a roof extension and feature lighting.
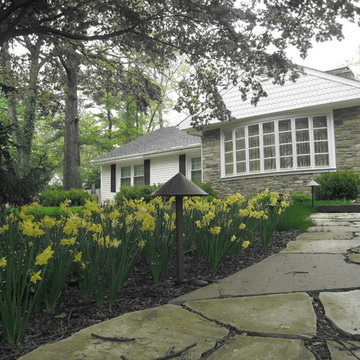
Our client had just completely renovated the interior and now was ready to address the garden. A desire for a welcoming entry, both walk and drive along with an outdoor living room were primary. The property is adjacent to a busy road so both visual and sound screening were a must. The stone face on the house was great so we incorporated it in the garden. Color and lighting were added to complete.
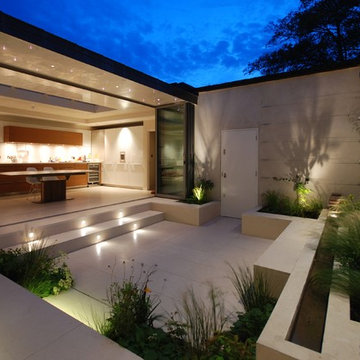
Charlotte Rowe Garden Design. The new high-spec kitchen with limestone flooring opens out seamlessly on to the courtyard. Around the water rill are raised beds and bench seating, playing with the change in levels, all clad in the same pale limestone.
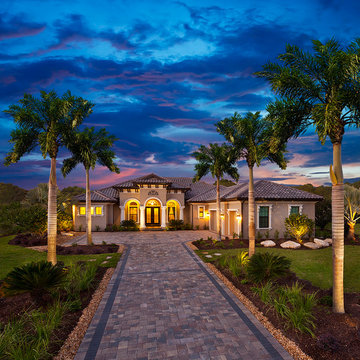
Photo of an expansive mediterranean front driveway garden in Tampa with concrete paving.

Nothing evokes the spirit of the ocean more than unobstructed cliff side views of the Pacific and nautical décor. This custom home was built to entertain guests who can’t help but enjoy the pleasures of sunny days and the warmth and light of the unique fire wall into the night.
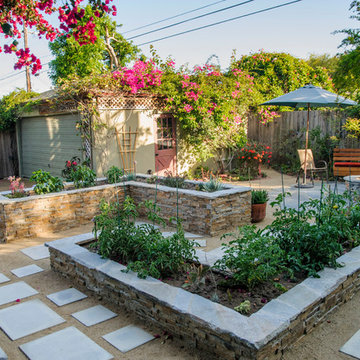
Allen Haren
This is an example of a medium sized classic back formal partial sun garden seating in Los Angeles with a vegetable patch and gravel.
This is an example of a medium sized classic back formal partial sun garden seating in Los Angeles with a vegetable patch and gravel.
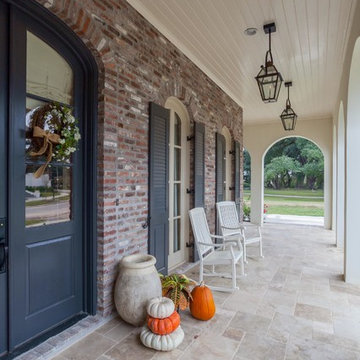
Craig Saucier
Design ideas for a traditional veranda in New Orleans with a roof extension.
Design ideas for a traditional veranda in New Orleans with a roof extension.
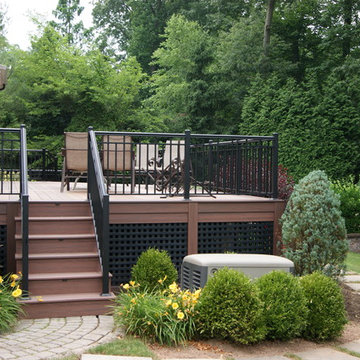
The original multiple decks and elevated patio blocked the pool and fractured the space. This design creates an elegant progression from the home’s interior to poolside. The wide stairs oriented towards the pool provide pool views from the entire deck. The interior level provides for relaxed seating and dining with the magnificence of nature. The descent of a short group of stairs leads to the outdoor kitchen level. The barbeque is bordered in stone topped with a countertop of granite. The outdoor kitchen level is positioned for easy access midway from either the pool or interior level. From the kitchen level an additional group of stairs flow down to the paver patio surrounding the pool. Also incorporated is a downstairs entry and ample space for storage beneath the deck sourced through an access panel. The design connects the interior to poolside by means of a rich and functional outdoor living design.
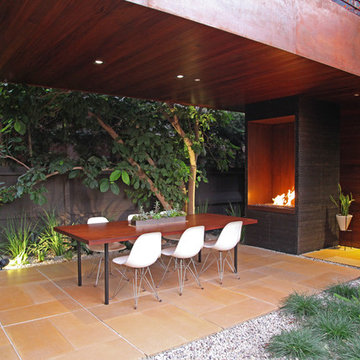
Michael Sylvester
Inspiration for a contemporary patio in Los Angeles with fencing.
Inspiration for a contemporary patio in Los Angeles with fencing.
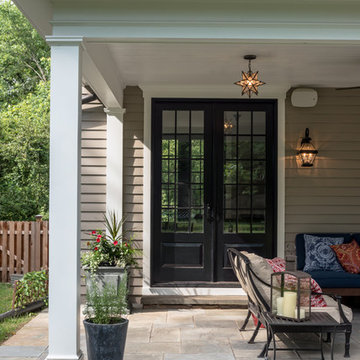
Angle Eye Photography,
Period Architecture, Ltd.
Design ideas for a traditional front veranda in Philadelphia with natural stone paving and a roof extension.
Design ideas for a traditional front veranda in Philadelphia with natural stone paving and a roof extension.
Garden and Outdoor Space Ideas and Designs
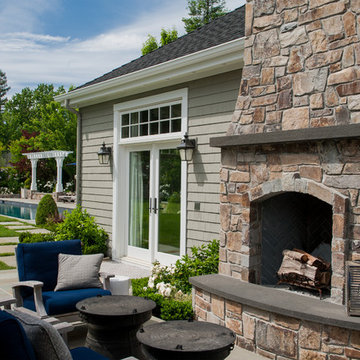
An outdoor fireplace and cooking area provide spaces for socializing. A full range blue stone path leads away from the main patio to the pool, spa and outdoor shower tucked away behind the pines.
5






