Garden and Outdoor Space with a Dock and with Columns Ideas and Designs
Refine by:
Budget
Sort by:Popular Today
221 - 240 of 2,683 photos
Item 1 of 3

Enhancing a home’s exterior curb appeal doesn’t need to be a daunting task. With some simple design refinements and creative use of materials we transformed this tired 1950’s style colonial with second floor overhang into a classic east coast inspired gem. Design enhancements include the following:
• Replaced damaged vinyl siding with new LP SmartSide, lap siding and trim
• Added additional layers of trim board to give windows and trim additional dimension
• Applied a multi-layered banding treatment to the base of the second-floor overhang to create better balance and separation between the two levels of the house
• Extended the lower-level window boxes for visual interest and mass
• Refined the entry porch by replacing the round columns with square appropriately scaled columns and trim detailing, removed the arched ceiling and increased the ceiling height to create a more expansive feel
• Painted the exterior brick façade in the same exterior white to connect architectural components. A soft blue-green was used to accent the front entry and shutters
• Carriage style doors replaced bland windowless aluminum doors
• Larger scale lantern style lighting was used throughout the exterior
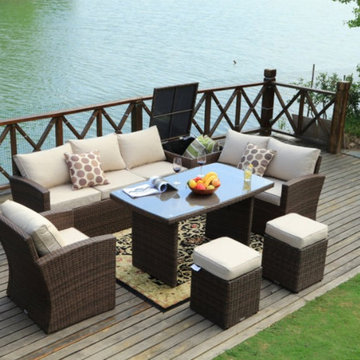
This is an example of a medium sized traditional back terrace in Philadelphia with a dock and no cover.

The front yard and entry walkway is flanked by soft mounds of artificial turf along with a mosaic of orange and deep red hughes within the plants. Designed and built by Landscape Logic.
Photo: J.Dixx
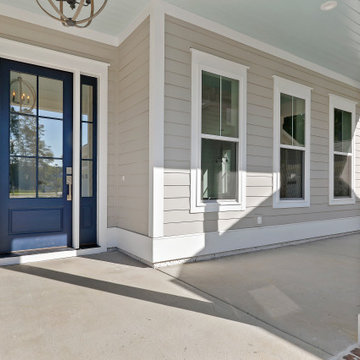
Front Porch
Inspiration for a medium sized beach style front veranda in Atlanta with with columns, concrete slabs and a roof extension.
Inspiration for a medium sized beach style front veranda in Atlanta with with columns, concrete slabs and a roof extension.
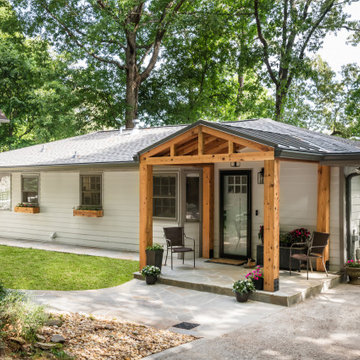
Our scope of work on this project was to add curb appeal to our clients' home, design a space for them to stay out of the rain when coming into their front entrance, completely changing the look of the exterior of their home.
Cedar posts and brackets were materials used for character and incorporating more of their existing stone to make it look like its been there forever. Our clients have fallen in love with their home all over again. We gave the front of their home a refresh that has not only added function but made the exterior look new again.
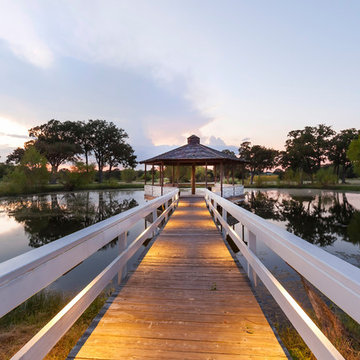
Dallas ranch outdoor remodel
This is an example of a large contemporary back terrace in Dallas with a dock.
This is an example of a large contemporary back terrace in Dallas with a dock.
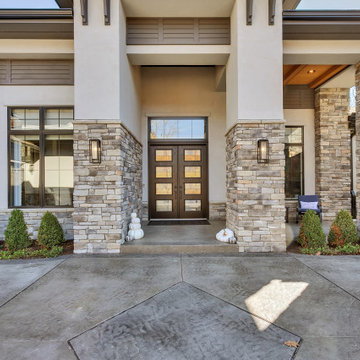
sprawling ranch estate home w/ stone and stucco exterior
Expansive modern front veranda in Other with with columns, stamped concrete and a roof extension.
Expansive modern front veranda in Other with with columns, stamped concrete and a roof extension.
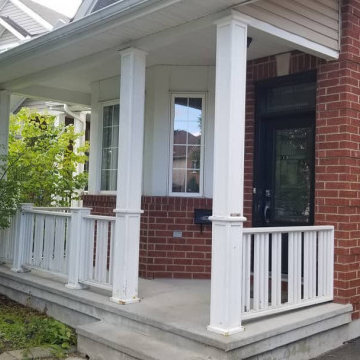
Our custom ordered railing arrived this week, and so we took advantage of a beautiful afternoon today to complete this front porch transformation for one of our latest customers.
We removed the old wooden columns and railing, and replaced with elegant aluminum columns and decorative aluminum scroll railing.
Just in time for Halloween, the only thing scary about this front porch entrance now is the decorations!
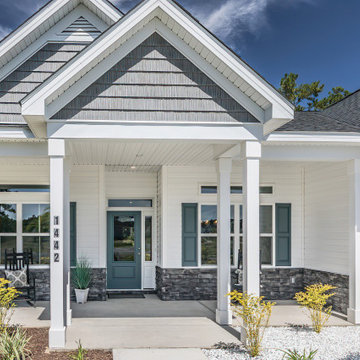
Design ideas for a medium sized modern front veranda in Charleston with with columns, concrete slabs and a roof extension.
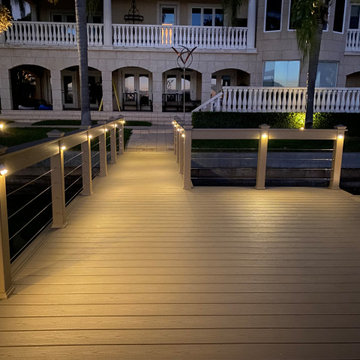
New dock with Trex decking, custom rails and dock lighting throughout.
Photo of a small coastal back terrace in Tampa with a dock and no cover.
Photo of a small coastal back terrace in Tampa with a dock and no cover.
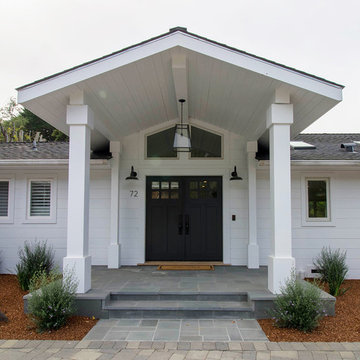
Medium sized modern front veranda in San Francisco with with columns, stamped concrete and a roof extension.
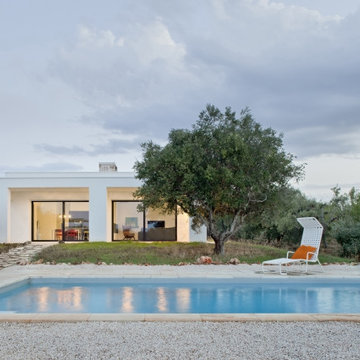
Il portico e la piscina
Design ideas for a medium sized mediterranean front veranda in Bari with natural stone paving, with columns and a roof extension.
Design ideas for a medium sized mediterranean front veranda in Bari with natural stone paving, with columns and a roof extension.
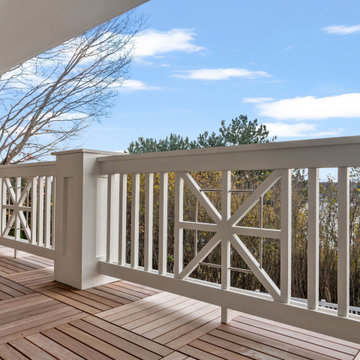
Shingle details and handsome stone accents give this traditional carriage house the look of days gone by while maintaining all of the convenience of today. The goal for this home was to maximize the views of the lake and this three-story home does just that. With multi-level porches and an abundance of windows facing the water. The exterior reflects character, timelessness, and architectural details to create a traditional waterfront home.
The exterior details include curved gable rooflines, crown molding, limestone accents, cedar shingles, arched limestone head garage doors, corbels, and an arched covered porch. Objectives of this home were open living and abundant natural light. This waterfront home provides space to accommodate entertaining, while still living comfortably for two. The interior of the home is distinguished as well as comfortable.
Graceful pillars at the covered entry lead into the lower foyer. The ground level features a bonus room, full bath, walk-in closet, and garage. Upon entering the main level, the south-facing wall is filled with numerous windows to provide the entire space with lake views and natural light. The hearth room with a coffered ceiling and covered terrace opens to the kitchen and dining area.
The best views were saved on the upper level for the master suite. Third-floor of this traditional carriage house is a sanctuary featuring an arched opening covered porch, two walk-in closets, and an en suite bathroom with a tub and shower.
Round Lake carriage house is located in Charlevoix, Michigan. Round lake is the best natural harbor on Lake Michigan. Surrounded by the City of Charlevoix, it is uniquely situated in an urban center, but with access to thousands of acres of the beautiful waters of northwest Michigan. The lake sits between Lake Michigan to the west and Lake Charlevoix to the east.
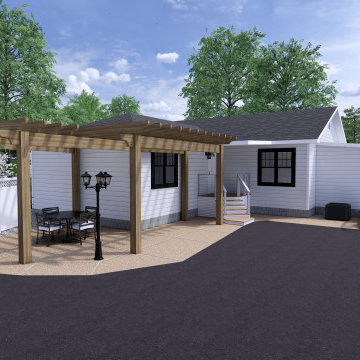
Front porch design and outdoor living design including, walkways, patios, steps, accent walls and pillars, and natural surroundings.
Photo of a large modern front wood railing veranda in Birmingham with with columns, concrete paving and a roof extension.
Photo of a large modern front wood railing veranda in Birmingham with with columns, concrete paving and a roof extension.

ポーチ。
シンプルな腰掛があります。
Medium sized midcentury front wood railing veranda in Other with with columns, decking and a roof extension.
Medium sized midcentury front wood railing veranda in Other with with columns, decking and a roof extension.
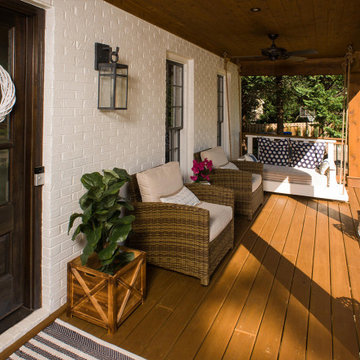
This timber column porch replaced a small portico. It features a 7.5' x 24' premium quality pressure treated porch floor. Porch beam wraps, fascia, trim are all cedar. A shed-style, standing seam metal roof is featured in a burnished slate color. The porch also includes a ceiling fan and recessed lighting.
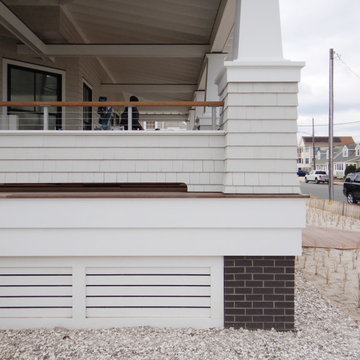
Porch Detail
Design ideas for an expansive coastal front wire cable railing veranda in New York with decking, a roof extension and with columns.
Design ideas for an expansive coastal front wire cable railing veranda in New York with decking, a roof extension and with columns.
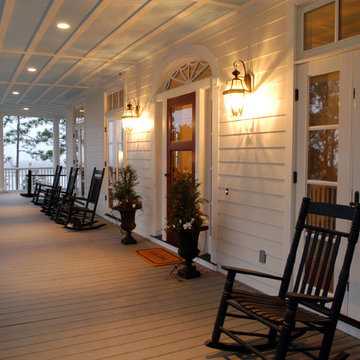
Sam Holland
Inspiration for a large traditional front veranda in Charleston with decking, a roof extension and with columns.
Inspiration for a large traditional front veranda in Charleston with decking, a roof extension and with columns.
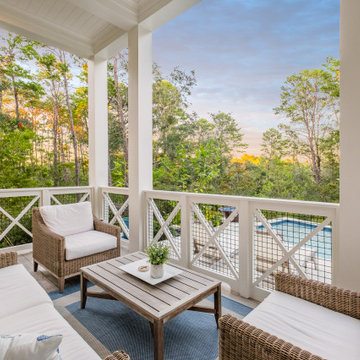
This is an example of a medium sized beach style back wood railing veranda in Other with with columns, decking and a roof extension.
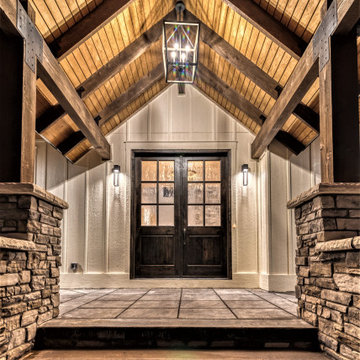
Photo of an expansive farmhouse front veranda in Denver with with columns, stamped concrete and a roof extension.
Garden and Outdoor Space with a Dock and with Columns Ideas and Designs
12





