Garden and Outdoor Space with a Dock and with Columns Ideas and Designs
Refine by:
Budget
Sort by:Popular Today
161 - 180 of 2,676 photos
Item 1 of 3
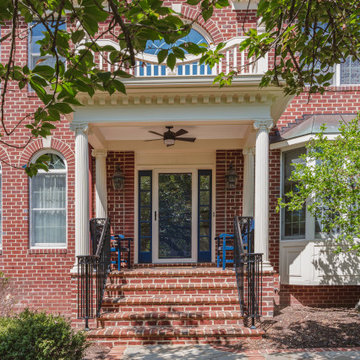
FineCraft Contractors, Inc.
Design ideas for a medium sized classic front metal railing veranda in DC Metro with with columns, brick paving and a roof extension.
Design ideas for a medium sized classic front metal railing veranda in DC Metro with with columns, brick paving and a roof extension.
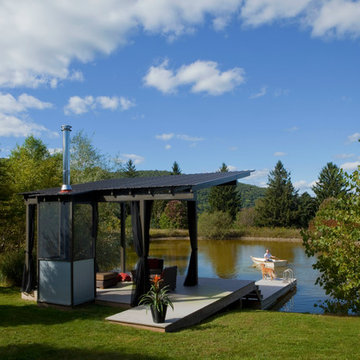
A pond house and dock made from industrial materials - galvanized iron, steel, and Trex - provides a place for social events, or a quiet reading spot.
Photo by Peter Margonelli
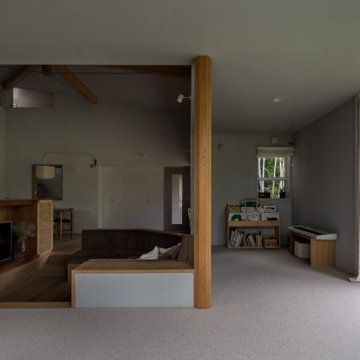
サンクンリビング、キッチン、ダイニング、L字の天井高さを抑えた広縁のワンルーム。
Design ideas for a medium sized side veranda in Other with with columns and a roof extension.
Design ideas for a medium sized side veranda in Other with with columns and a roof extension.
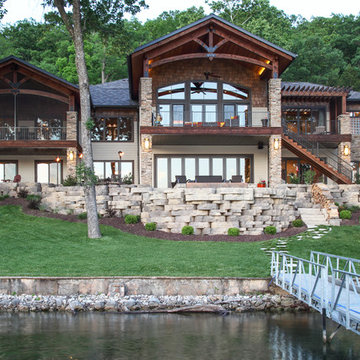
Contemporary craftsman style lake front home
Design ideas for a large classic back terrace in Other with a dock and a roof extension.
Design ideas for a large classic back terrace in Other with a dock and a roof extension.
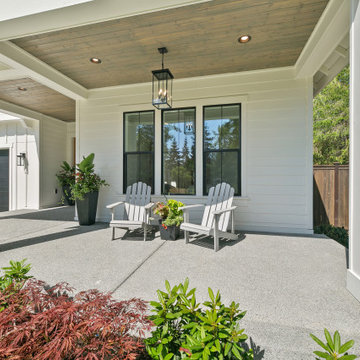
The Madrid's porch presents a charming and inviting space to relax and enjoy the outdoors. The white pillars stand tall, providing architectural elegance and support to the porch roof. Adorned with white garden chairs, the porch offers comfortable seating for enjoying the surrounding views. The white siding of the house seamlessly extends to the porch, creating a cohesive and harmonious design. The distressed wooden soffits add a rustic touch, bringing warmth and character to the space. A sturdy concrete slab forms the foundation of the porch, ensuring durability and stability. The black windows offer a striking contrast against the white siding, adding a modern and sleek element to the overall design. White window trim frames the windows, accentuating their beauty and enhancing the visual appeal. A fence provides privacy and adds a touch of charm to the porch area. Potted plants bring life and color, infusing the space with a natural and welcoming atmosphere. The Madrid's porch is a delightful extension of the home, offering a serene and stylish outdoor retreat.
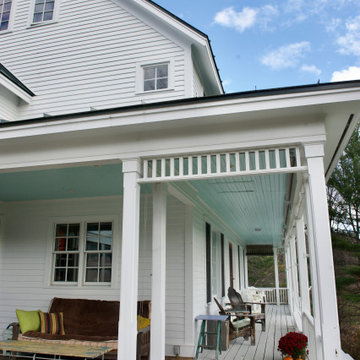
Up and away. Mounting the shading as far up as possible, so they are completely unobtrusive.
Medium sized classic front wood railing veranda in Burlington with with columns, decking and a roof extension.
Medium sized classic front wood railing veranda in Burlington with with columns, decking and a roof extension.
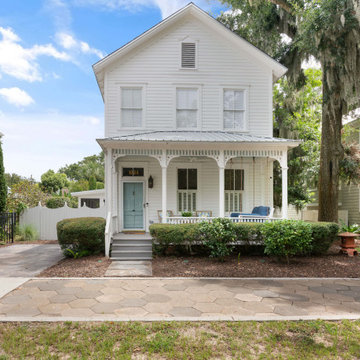
Front façade of a historic house in the Old Town District of Brunswick, Georgia; The Gateway to the Golden Isles.
This is an example of a medium sized traditional front wood railing veranda in Atlanta with with columns, concrete paving and a roof extension.
This is an example of a medium sized traditional front wood railing veranda in Atlanta with with columns, concrete paving and a roof extension.
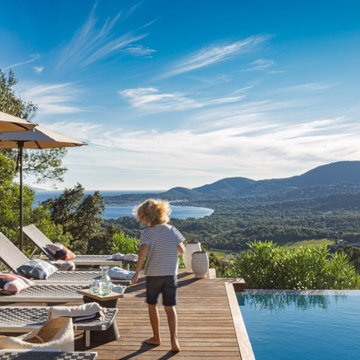
Inspiration for a medium sized mediterranean terrace with a dock.
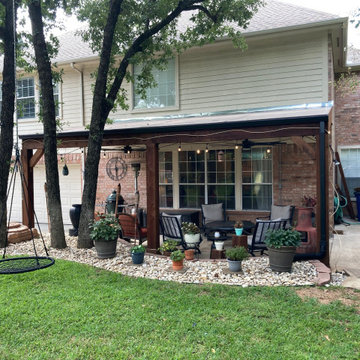
Keller, TX Shade Solution With Modern Appeal!
Archadeck agreed that a modern-chic design was the best fit for their home and landscape. The finished project is built using cedar as the medium for the pergola addition. The clients chose dark walnut stain to increase the warmth of the already warm hues of the cedar. Archadeck attached the pergola addition to the house wall and installed matching gutters. The homeowner also had the area wired for electricity so they could easily add a ceiling fan and party lights overhead. To increase the protection and shade capabilities of the pergola, Archadeck also installed a Polygal polycarbonate cover in bronze.
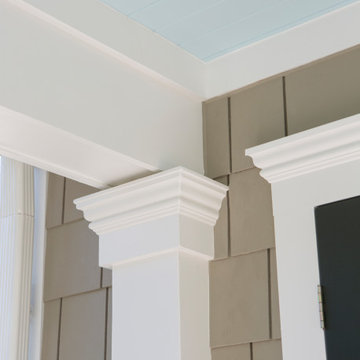
Our Princeton architects designed a new porch for this older home creating space for relaxing and entertaining outdoors. New siding and windows upgraded the overall exterior look. Our architects designed the columns and window trim in similar styles to create a cohesive whole. We designed a wide, open entry staircase with lighting and a handrail on one side.
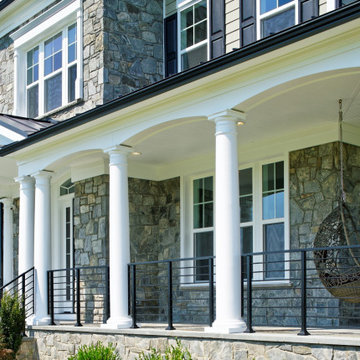
Luxurious front porch with ample space and hanging swing to enjoy idyllic views of a spacious front yard.
Design ideas for an expansive classic front metal railing veranda in DC Metro with with columns, natural stone paving and a roof extension.
Design ideas for an expansive classic front metal railing veranda in DC Metro with with columns, natural stone paving and a roof extension.
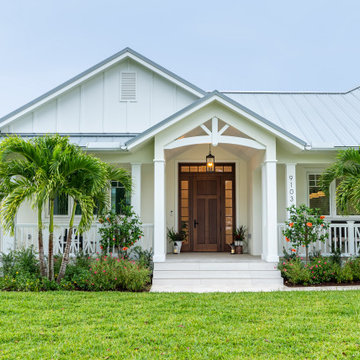
Inspiration for a large country front wood railing veranda in Miami with with columns, tiled flooring and a roof extension.
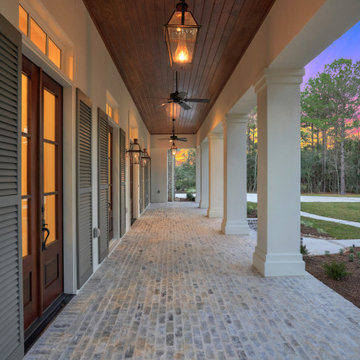
This is an example of a large rural front veranda in Houston with with columns, brick paving and a roof extension.
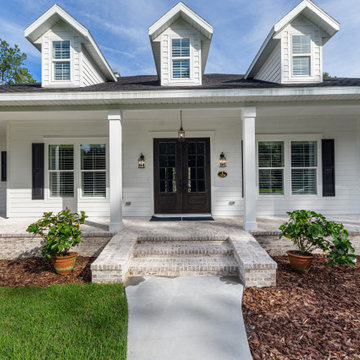
Inspiration for a medium sized farmhouse front veranda in Other with with columns, brick paving and a roof extension.
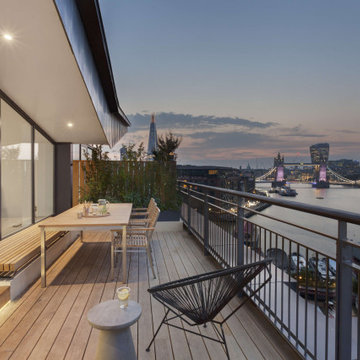
Rood terrace overlooking River Thames. Hardwood decking, formal space for outdoor dining.
This is an example of a medium sized contemporary first floor metal railing terrace in London with a dock and a roof extension.
This is an example of a medium sized contemporary first floor metal railing terrace in London with a dock and a roof extension.
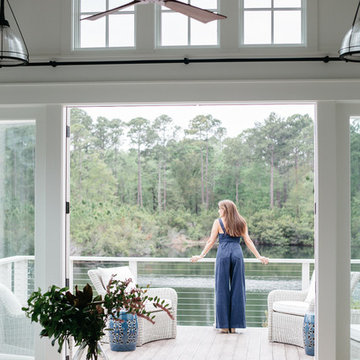
This is an example of a medium sized bohemian back terrace in Charleston with a dock.
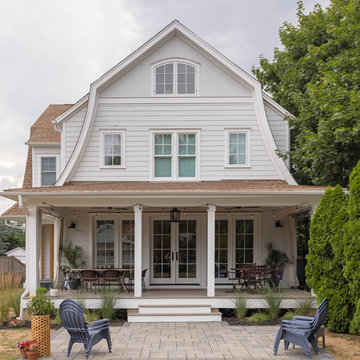
This beach-town home with attic features a light arctic white exterior siding, with a rear covered porch along the width of the home. The porch has access to the backyard with concrete paver patio, as well as inside with 3 sets of french doors. The contrast of the white trim against the tan roof create a warm fresh updated coastal color pallet. The rear porch feels very beachy with its gray floors, white trim, white privacy curtains on the sides, black curtain rods, simple wicker chairs around a long table, multiple seating areas, and contrasting black light fixtures & fans. Beachy grass landscaping softens the edge of the porch. The porch can be used rain or shine to comfortably seat friends & family.
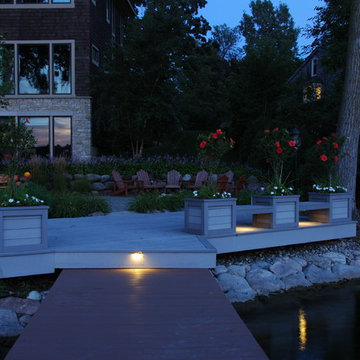
Design ideas for a medium sized classic back terrace in Minneapolis with a dock and no cover.
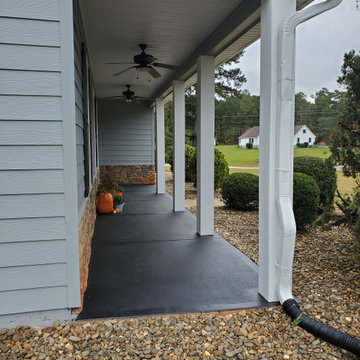
Old columns were replaced with new columns; new paint on columns and concrete.
Inspiration for a large contemporary front veranda in Atlanta with with columns.
Inspiration for a large contemporary front veranda in Atlanta with with columns.
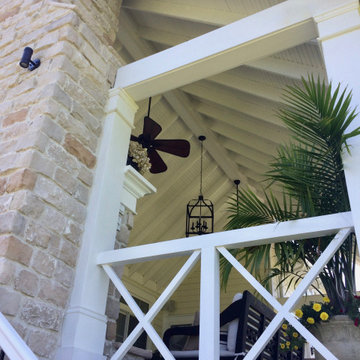
Beautiful stone gas fireplace that warms it's guests with a flip of a switch. This 18'x24' porch easily entertains guests and parties of many types. Trex flooring helps this space to be maintained with very little effort.
Garden and Outdoor Space with a Dock and with Columns Ideas and Designs
9





