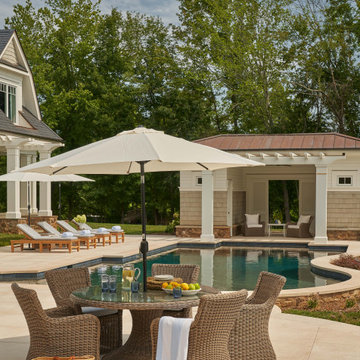Garden and Outdoor Space with a Living Wall and a Pool House Ideas and Designs
Refine by:
Budget
Sort by:Popular Today
1 - 20 of 16,309 photos
Item 1 of 3
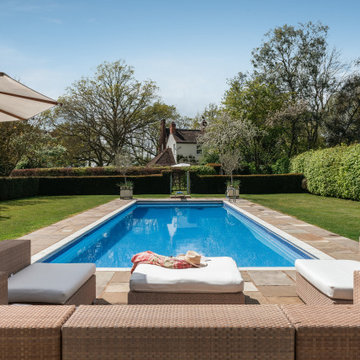
Large rural back rectangular lengths swimming pool in Essex with a pool house and natural stone paving.

Inspiration for a large back rectangular swimming pool in DC Metro with a pool house and concrete paving.

This stunning pool has an Antigua Pebble finish, tanning ledge and 5 bar seats. The L-shaped, open-air cabana houses an outdoor living room with a custom fire table, a large kitchen with stainless steel appliances including a sink, refrigerator, wine cooler and grill, a spacious dining and bar area with leathered granite counter tops and a spa like bathroom with an outdoor shower making it perfect for entertaining both small family cookouts and large parties.

Pro Colour Photography
Inspiration for a small contemporary back patio in London with a living wall and natural stone paving.
Inspiration for a small contemporary back patio in London with a living wall and natural stone paving.

The roof extension covering the front doorstep of the south-facing home needs help cooling the space. Western Redbud is a beautiful way to do just that.
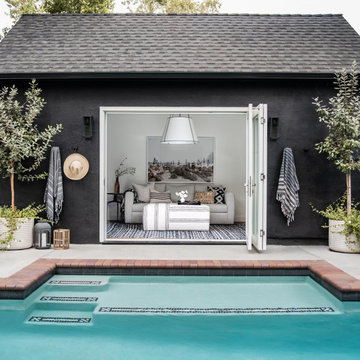
Sliding doors lead into the office/pool house, perfect for a guest room or focusing on work next to the water.
This is an example of a small back custom shaped swimming pool in Sacramento with a pool house and concrete paving.
This is an example of a small back custom shaped swimming pool in Sacramento with a pool house and concrete paving.
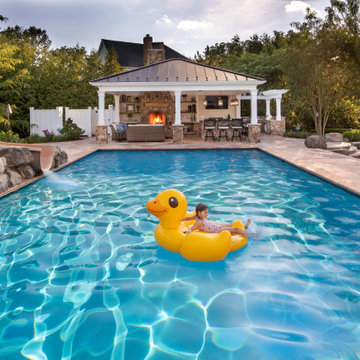
©Morgan Howarth Rosegrove Pool & Landscape
This is an example of a medium sized classic back swimming pool in DC Metro with a pool house and natural stone paving.
This is an example of a medium sized classic back swimming pool in DC Metro with a pool house and natural stone paving.

Inspiration for a farmhouse back rectangular swimming pool in New York with a pool house.
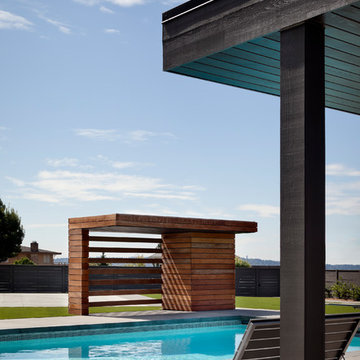
Tim Bies
Contemporary back swimming pool in Seattle with a pool house and concrete paving.
Contemporary back swimming pool in Seattle with a pool house and concrete paving.
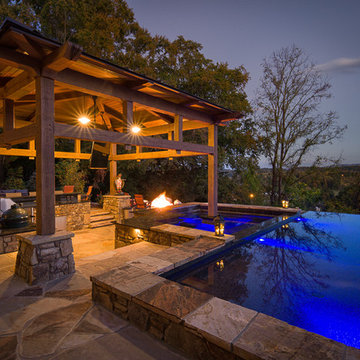
© Carolina Timberworks
This is an example of a large rustic back rectangular infinity swimming pool in Charlotte with a pool house and natural stone paving.
This is an example of a large rustic back rectangular infinity swimming pool in Charlotte with a pool house and natural stone paving.
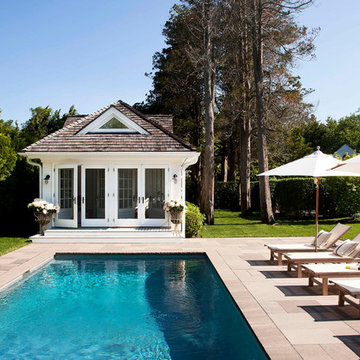
Design ideas for a large coastal back rectangular lengths swimming pool in New York with a pool house and stamped concrete.
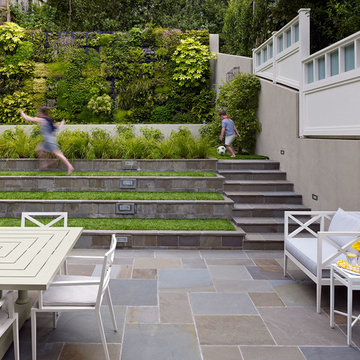
Bruce Damonte
This is an example of a contemporary patio in San Francisco with a living wall.
This is an example of a contemporary patio in San Francisco with a living wall.
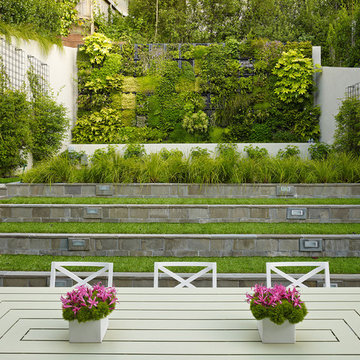
Complete renovation of historic Cow Hollow home. Existing front facade remained for historical purposes. Scope included framing the entire 3 story structure, constructing large concrete retaining walls, and installing a storefront folding door system at family room that opens onto rear stone patio. Rear yard features terraced concrete planters and living wall.
Photos: Bruce DaMonte
Interior Design: Martha Angus
Architect: David Gast

These photographs were taken of the roof deck (May 2012) by our client and show the wonderful planting and how truly green it is up on a roof in the midst of industrial/commercial Chelsea. There are also a few photos of the clients' adorable cat Jenny within the space.
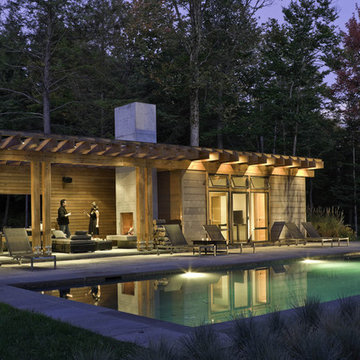
Pool & Pool House
Stowe, Vermont
This mountain top residential site offers spectacular 180 degree views towards adjacent hillsides. The client desired to replace an existing pond with a pool and pool house to be used for both entertaining and family use. The open site is adjacent to the driveway to the north but offered spectacular mountain views to the south. The challenge was to provide privacy at the pool without obstructing the beautiful vista from the entry drive. Working closely with the architect we designed the pool and pool house as one modern element closely linked by proximity, detailing & geometry. In so doing, we used precise placement, careful choice of building & site materials, and minimalist planting. Existing trees were edited to open up selected views to the south. Rows of ornamental grasses provide architectural delineation of outdoor space. Understated stone steps in the lawn loosely connect the pool to the main house.
Architect: Michael Minadeo + Partners
Image Credit: Westphalen Photography
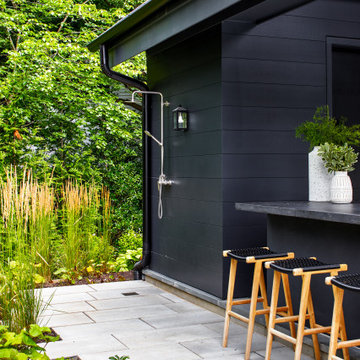
Photo of a large back rectangular swimming pool in DC Metro with a pool house and concrete paving.
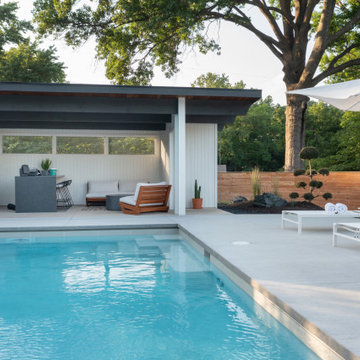
Design ideas for a small modern back rectangular lengths swimming pool in Kansas City with a pool house and concrete slabs.
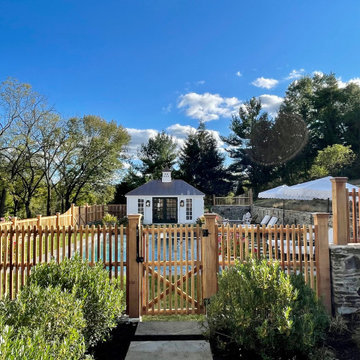
Photo of a large traditional back rectangular natural swimming pool in New York with a pool house.
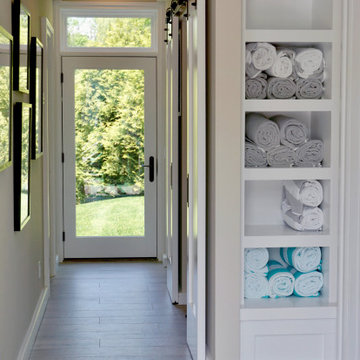
A dynamic client desired a secluded respite enclave for their Bedford home. The pool and terrace area anchors the enclave featuring an cabana/entertainment cottageesque structure at one end and multi-level seating grotto's with a central outdoor fireplace at the other end.
The comprehensive design addressed a range of needs including serving intimate family moments while accommodating large gatherings. From family to guests who primarily work in the music industry, the entire enclave was designed to serve a wide bandwidth of needs.
The cabana features a large open plan gathering room complete with wood burning fireplace, media wall, game areas and open full service kitchen/bar areas with adjacent cafe table seating. The gathering room opens directly onto the terrace area via large folding french doors providing a combination of 24' clear area in 3 openings.
Cutting edge media is linked to a robust integrated wifi network throughout the interior and exterior serving state of the art interior and exterior audio systems.
Garden and Outdoor Space with a Living Wall and a Pool House Ideas and Designs
1






