Garden and Outdoor Space with a Living Wall and a Waterfall Ideas and Designs
Refine by:
Budget
Sort by:Popular Today
1 - 20 of 5,508 photos
Item 1 of 3

Pro Colour Photography
Inspiration for a small contemporary back patio in London with a living wall and natural stone paving.
Inspiration for a small contemporary back patio in London with a living wall and natural stone paving.

The roof extension covering the front doorstep of the south-facing home needs help cooling the space. Western Redbud is a beautiful way to do just that.

Very private backyard enclave waterfall with fire pit and screened in patio
Contemporary back formal partial sun garden for summer in DC Metro with a waterfall and natural stone paving.
Contemporary back formal partial sun garden for summer in DC Metro with a waterfall and natural stone paving.
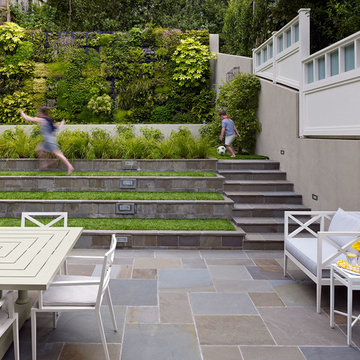
Bruce Damonte
This is an example of a contemporary patio in San Francisco with a living wall.
This is an example of a contemporary patio in San Francisco with a living wall.
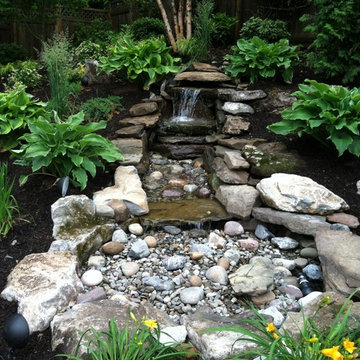
A pondless water feature constructed for beauty. Shelves of Moss rock boulder were constructed at precise elevations to create a tranquil sound of flowing water. Water feature was designed for safety - our customer has small children and they did not want any depth of standing water. Lighting accentuates the surrounding landscape, water and boulder to provide a wonderful evening ambiance.
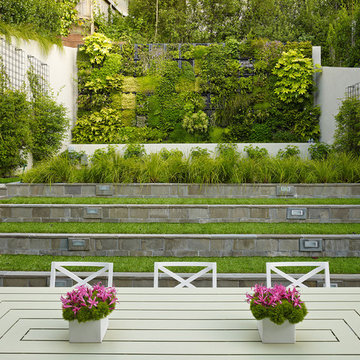
Complete renovation of historic Cow Hollow home. Existing front facade remained for historical purposes. Scope included framing the entire 3 story structure, constructing large concrete retaining walls, and installing a storefront folding door system at family room that opens onto rear stone patio. Rear yard features terraced concrete planters and living wall.
Photos: Bruce DaMonte
Interior Design: Martha Angus
Architect: David Gast

These photographs were taken of the roof deck (May 2012) by our client and show the wonderful planting and how truly green it is up on a roof in the midst of industrial/commercial Chelsea. There are also a few photos of the clients' adorable cat Jenny within the space.
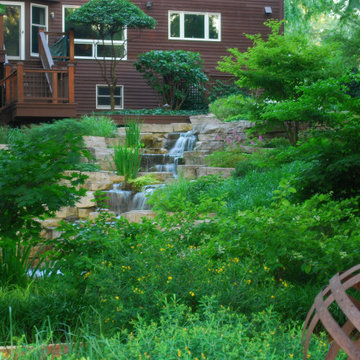
Inspiration for a large classic back partial sun garden for summer in Chicago with an outdoor sport court, a waterfall and natural stone paving.

Balinese style water garden including a pond less waterfall and 18’ stream, crossed by a custom made wooden bridge and stone mosaic pathway. 12’ x 16’ Pergola custom built to enjoy the sound of the running water.
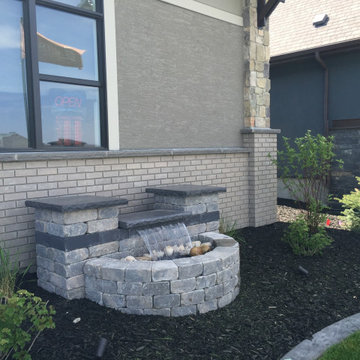
Some of the show homes that we landscaped in Artesia highlighting great curb appeal including a simple water feature that the home builder wanted out front. Address rocks and large trees are easy upgrades that really make the home pop!!
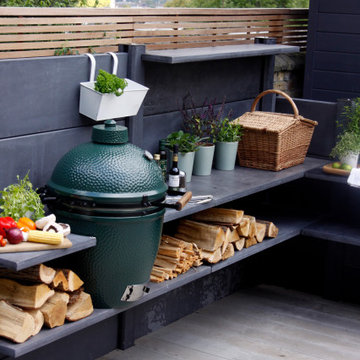
Outdoor kitchen, vertical living art panels and sunken garden. This small rear garden won a prestigious national award from the British Association of Landscape Industries (BALI). We have used sustainable Larch cladding on the retaining walls, a combination of granite plank paving and decking, softened with a mixed palette of shrubs, grasses and perenials to create a multi-purpose family garden used for cooking, entertaining and play.
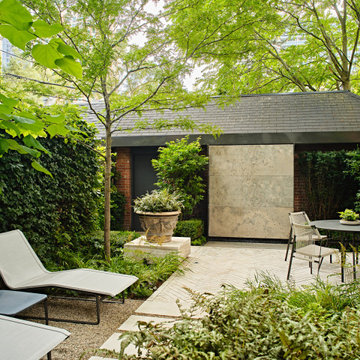
Stepping stones in a minimal gravel paved area lead past two lounge chairs to the intimate dining area. The herringbone-patterned limestone patio dissipates into a lush planting bed filled with loose swaths of shade-loving perennials and seasonal bulbs. Beech hedging, and formal clipped evergreens, surround the space and provide privacy, structure and winter interest to the garden. On axis to the main interior living space of the home, the fountain, is the focal point of the garden. A limestone water wall featuring an engraved pattern of fallen Honey Locust leaves nods to the centrally located mature Honey Locust tree that anchors the garden. Water, flowing down the wall, falls a short distance into a pool with a submerged limestone panel. The light noise of the falling water helps soften the sounds of the bustling downtown neighbourhood, creating a tranquil back drop for living and entertaining.
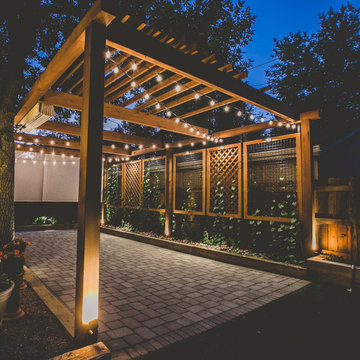
“I am so pleased with all that you did in terms of design and execution.” // Dr. Charles Dinarello
•
Our client, Charles, envisioned a festive space for everyday use as well as larger parties, and through our design and attention to detail, we brought his vision to life and exceeded his expectations. The Campiello is a continuation and reincarnation of last summer’s party pavilion which abarnai constructed to cover and compliment the custom built IL-1beta table, a personalized birthday gift and centerpiece for the big celebration. The fresh new design includes; cedar timbers, Roman shades and retractable vertical shades, a patio extension, exquisite lighting, and custom trellises.
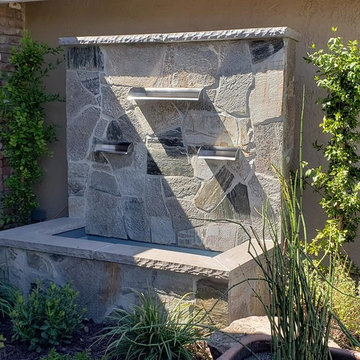
Folsom Front Courtyard with Paver Patio andCustom Water Feature Wall
Inspiration for a small traditional front garden in Sacramento with a waterfall and natural stone paving.
Inspiration for a small traditional front garden in Sacramento with a waterfall and natural stone paving.
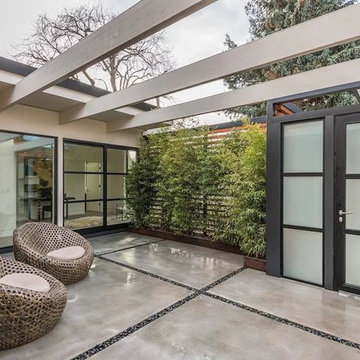
This is an example of a large contemporary courtyard patio in San Francisco with a living wall, concrete paving and a pergola.
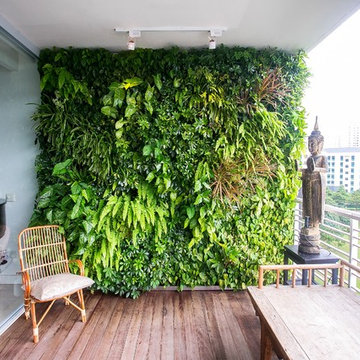
JB
World-inspired metal railing balcony in Singapore with a living wall and a roof extension.
World-inspired metal railing balcony in Singapore with a living wall and a roof extension.
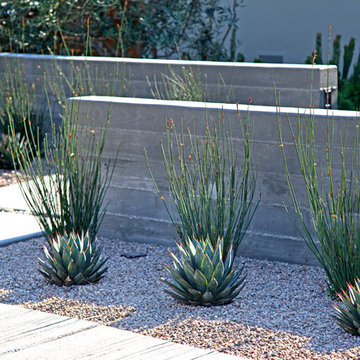
photography by Joslyn Amato
Large modern front patio in San Luis Obispo with a pergola, a living wall and concrete paving.
Large modern front patio in San Luis Obispo with a pergola, a living wall and concrete paving.
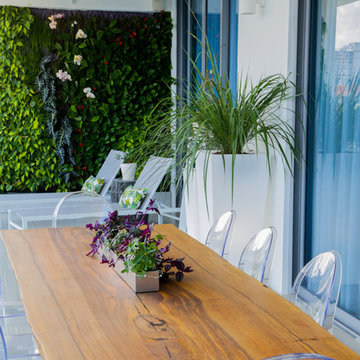
Daze Photography
Design ideas for a medium sized modern glass railing balcony in Miami with a living wall and a roof extension.
Design ideas for a medium sized modern glass railing balcony in Miami with a living wall and a roof extension.
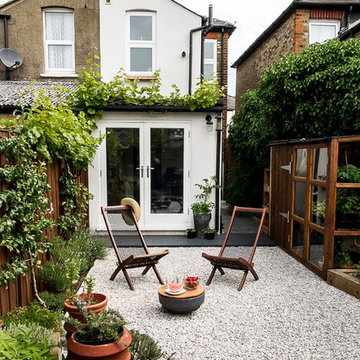
Gilda Cevasco
Design ideas for a small classic back formal full sun garden for spring with a living wall and gravel.
Design ideas for a small classic back formal full sun garden for spring with a living wall and gravel.
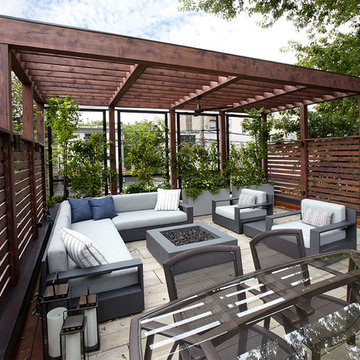
Dave Slivinski
Design ideas for a medium sized traditional roof terrace in Chicago with a living wall and a pergola.
Design ideas for a medium sized traditional roof terrace in Chicago with a living wall and a pergola.
Garden and Outdoor Space with a Living Wall and a Waterfall Ideas and Designs
1





