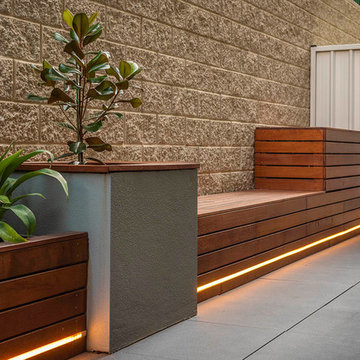Garden and Outdoor Space with a Living Wall and No Cover Ideas and Designs
Refine by:
Budget
Sort by:Popular Today
101 - 120 of 680 photos
Item 1 of 3
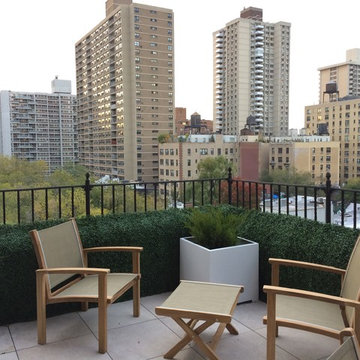
Simple and elegant club chairs without any cushions.
Design ideas for a small scandinavian roof terrace in Jacksonville with a living wall and no cover.
Design ideas for a small scandinavian roof terrace in Jacksonville with a living wall and no cover.
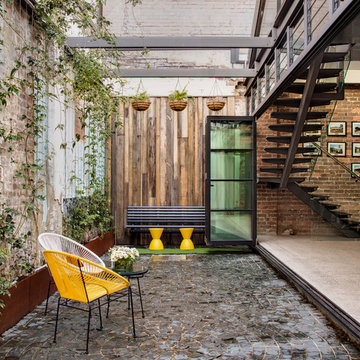
the brief was to create a multipurpose outdoor space for employees and clients which could be used for recreational or business purposes. we wanted to keep the original features of the Art Deco hanger at the same time softening the area with timber and greenery.
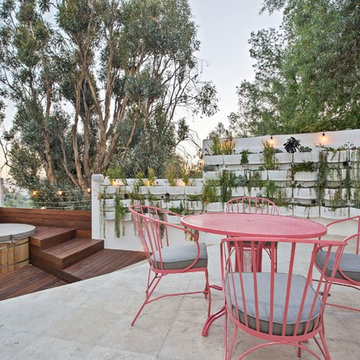
Design ideas for a large contemporary back patio in Los Angeles with a living wall, no cover and tiled flooring.
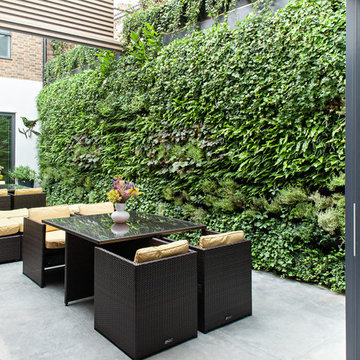
Peter Landers Photography
Photo of a contemporary patio in London with a living wall, concrete slabs and no cover.
Photo of a contemporary patio in London with a living wall, concrete slabs and no cover.
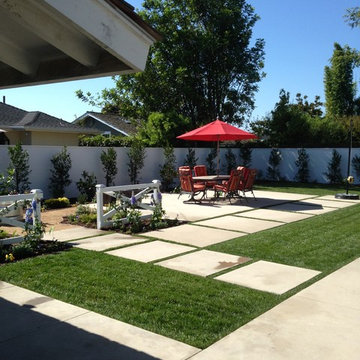
Robert Marienthal
Inspiration for a medium sized contemporary back patio in Orange County with a living wall, concrete slabs and no cover.
Inspiration for a medium sized contemporary back patio in Orange County with a living wall, concrete slabs and no cover.
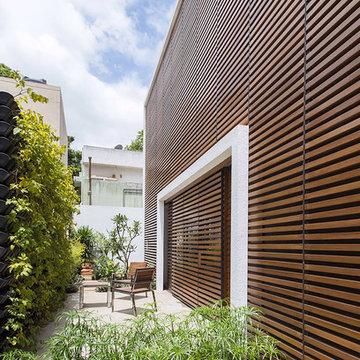
Photographer: Anand Jaju
Contemporary side patio in Bengaluru with a living wall and no cover.
Contemporary side patio in Bengaluru with a living wall and no cover.
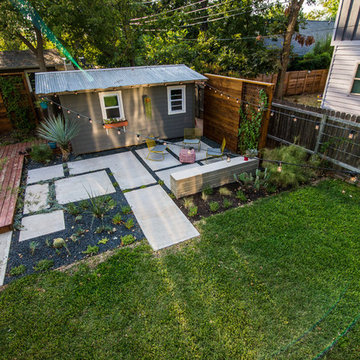
Another fun Crestview project! This young couple wanted a back yard that reflected their bohemian-eclectic style and could add additional privacy from the ever climbing construction around them. A place for “hanging out and drinking coffee or beer in the backyard.” But what was most exciting, was the air stream they had just purchased and were in the process of restoring. With the end goal of using it as a guest home for family and friends, we were challenged with creating a space that was cohesive and connected this new living space with the rest of the yard.
In the front we had another quark to fix. The sidewalk from their front door to the street suddenly stopped 5 feet from the curb, making a less than inviting entry for guests. So, creating a new usable entryway with additional curb appeal was a top priority.
We managed the entertainment space by using modern poured concrete pad’s as a focal. A poured concrete wall serves as a bench as well as creates a visual anchor for the patio area. To soften the hard materials, small plantings of succulents and ground cover were planted in the spaces between the pads. For a backdrop, a custom Cedar Plank wall and trellis combined to soften the vertical space and add plenty of privacy. The trellis is anchored by a Coral Vine to add interest. Cafe style lighting was strung across the area create a sense of intimacy.
We also completed the fence transition, and eliminated the grass areas that were not being utilized to reduce the amount of water waste in the landscape, and replaced these areas with beneficial plantings for the wildlife.
Overall, this landscape was completed with a cohesive Austin-friendly design in mind for these busy young professionals!
Caleb Kerr - http://www.calebkerr.com
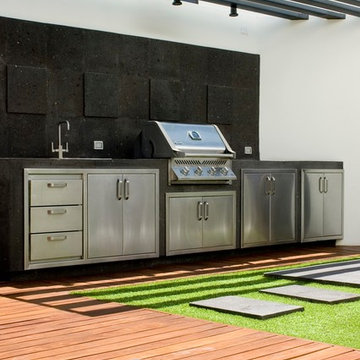
El asador se planeó desde un enfoque compacto pero funcional, sirviendo a su vez como remate visual desde el acceso del patio.
Design ideas for a large contemporary side patio in Other with a living wall, decking and no cover.
Design ideas for a large contemporary side patio in Other with a living wall, decking and no cover.
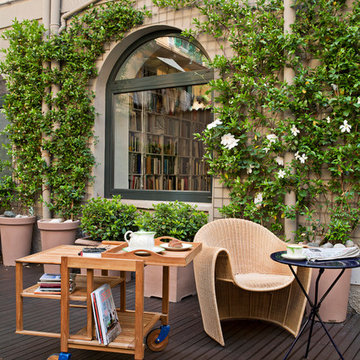
Traditional side patio in Florence with no cover, decking and a living wall.
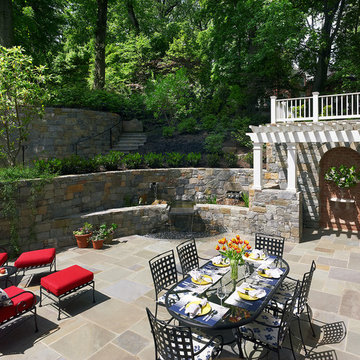
Our client was drawn to the property in Wesley Heights as it was in an established neighborhood of stately homes, on a quiet street with views of park. They wanted a traditional home for their young family with great entertaining spaces that took full advantage of the site.
The site was the challenge. The natural grade of the site was far from traditional. The natural grade at the rear of the property was about thirty feet above the street level. Large mature trees provided shade and needed to be preserved.
The solution was sectional. The first floor level was elevated from the street by 12 feet, with French doors facing the park. We created a courtyard at the first floor level that provide an outdoor entertaining space, with French doors that open the home to the courtyard.. By elevating the first floor level, we were able to allow on-grade parking and a private direct entrance to the lower level pub "Mulligans". An arched passage affords access to the courtyard from a shared driveway with the neighboring homes, while the stone fountain provides a focus.
A sweeping stone stair anchors one of the existing mature trees that was preserved and leads to the elevated rear garden. The second floor master suite opens to a sitting porch at the level of the upper garden, providing the third level of outdoor space that can be used for the children to play.
The home's traditional language is in context with its neighbors, while the design allows each of the three primary levels of the home to relate directly to the outside.
Builder: Peterson & Collins, Inc
Photos © Anice Hoachlander
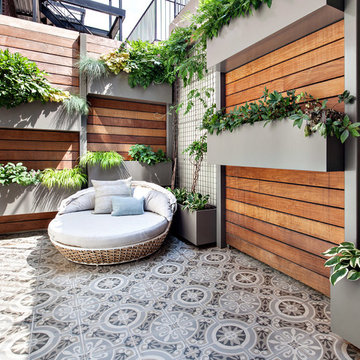
Medium sized contemporary courtyard patio in New York with a living wall, tiled flooring and no cover.
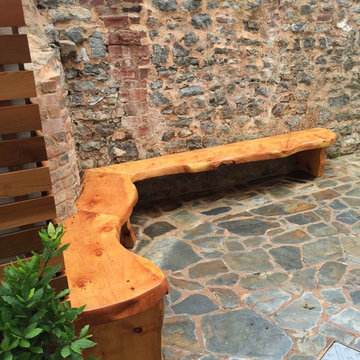
Redesign of courtyard with space saving seating made from Macrocarpa which has a very high natural oil content. Finely sanded and received 10 coats of oil and 2 coats of yacht varnish.
cleaned and exposed stone wall and brick work and sealed to give a enhanced look.
Cedar cladding to cover concrete block wall which was painted white, cedar finely sanded and finished in oil.
Also with a floating bench and painted walls to help freshen the ambience.
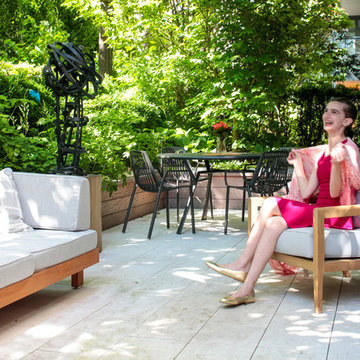
A large 2 bedroom, 2.5 bath home in New York City’s High Line area exhibits artisanal, custom furnishings throughout, creating a Mid-Century Modern look to the space. Also inspired by nature, we incorporated warm sunset hues of orange, burgundy, and red throughout the living area and tranquil blue, navy, and grey in the bedrooms. Stunning woodwork, unique artwork, and exquisite lighting can be found throughout this home, making every detail in this home add a special and customized look.
The bathrooms showcase gorgeous marble walls which contrast with the dark chevron floor tiles, gold finishes, and espresso woods.
Project Location: New York City. Project designed by interior design firm, Betty Wasserman Art & Interiors. From their Chelsea base, they serve clients in Manhattan and throughout New York City, as well as across the tri-state area and in The Hamptons.
For more about Betty Wasserman, click here: https://www.bettywasserman.com/
To learn more about this project, click here: https://www.bettywasserman.com/spaces/simply-high-line/
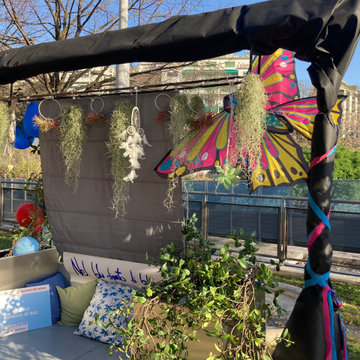
Inspiration for a small contemporary courtyard ground level metal railing terrace in Turin with a living wall and no cover.
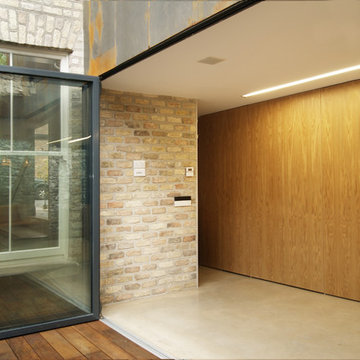
ODKM
Inspiration for a contemporary back terrace in Dublin with a living wall and no cover.
Inspiration for a contemporary back terrace in Dublin with a living wall and no cover.
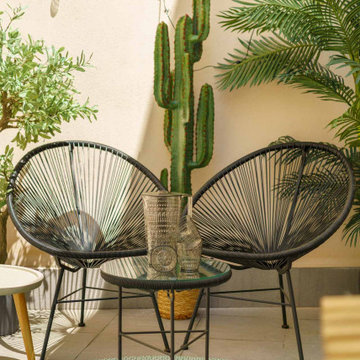
This is an example of a small world-inspired back ground level terrace in Other with a living wall and no cover.
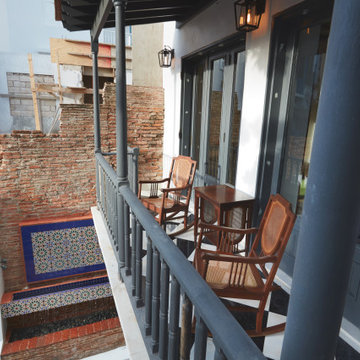
Antique furniture
Photo of an expansive world-inspired wood railing balcony in Other with a living wall and no cover.
Photo of an expansive world-inspired wood railing balcony in Other with a living wall and no cover.
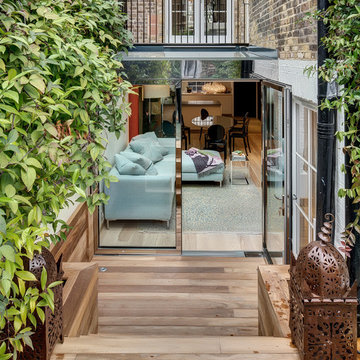
studio http://www.elipsdesign.com/portfolio/4ms
This is an example of a small contemporary back terrace in London with a living wall and no cover.
This is an example of a small contemporary back terrace in London with a living wall and no cover.
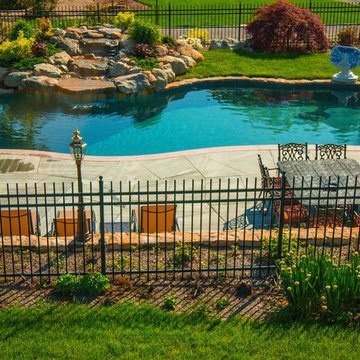
This ultra-luxurious pool in Massachusetts featured a dive rock, waterfall and incredible design selections. The swimming pool is complimented by a pool house, patio seating and an expansive deck that's material came from a mountain range in Maine.
Garden and Outdoor Space with a Living Wall and No Cover Ideas and Designs
6






