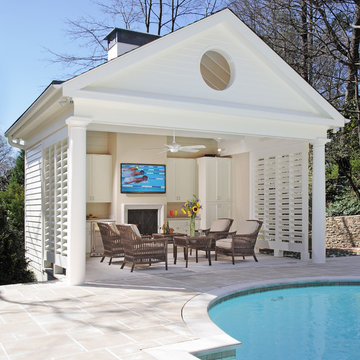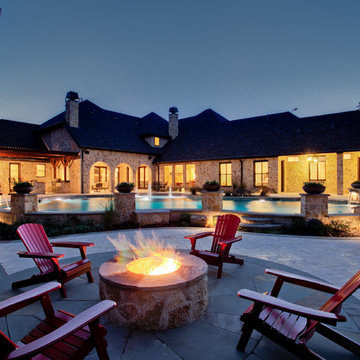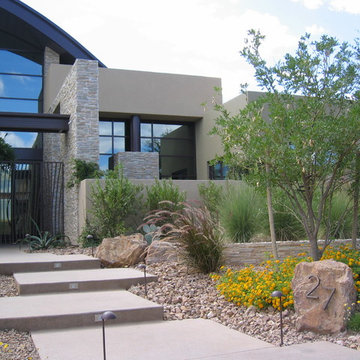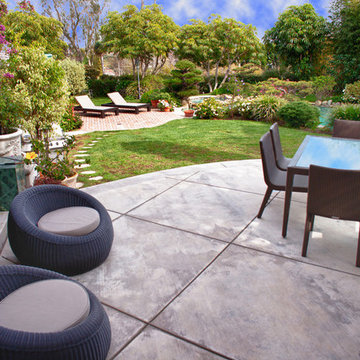Garden and Outdoor Space with a Pool House and Steps Ideas and Designs
Refine by:
Budget
Sort by:Popular Today
121 - 140 of 13,394 photos
Item 1 of 3
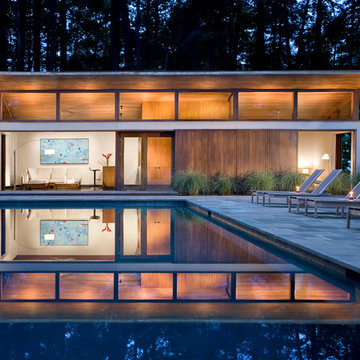
John Clemmer Photography
Photo of a large modern back rectangular natural swimming pool in Atlanta with a pool house and natural stone paving.
Photo of a large modern back rectangular natural swimming pool in Atlanta with a pool house and natural stone paving.
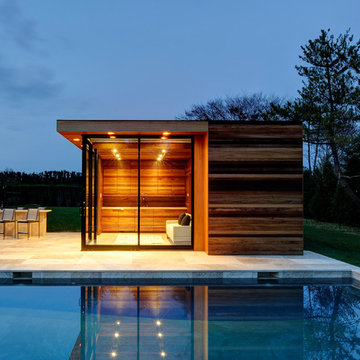
Bates Masi Architects
This is an example of a contemporary swimming pool in New York with a pool house.
This is an example of a contemporary swimming pool in New York with a pool house.

The local fieldstone blend covering the facade, the roof pitch, roofing materials, and architectural details of the new pool structure matches that of the main house. The rough hewn trusses in the hearth room mimic the structural components of the family room in the main house.
Sliding barn doors at the front & back of the poorhouse allow the structure to be fully opened or closed.
To provide access for cords of firewood to be delivered directly to the pool house, a cart path was cut through the woods from the driveway around the back of the house.
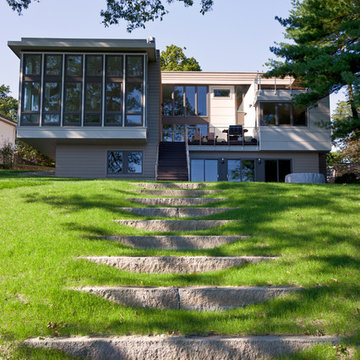
Matthew Cunningham Landcape Design
This is an example of a contemporary back garden steps in Boston.
This is an example of a contemporary back garden steps in Boston.
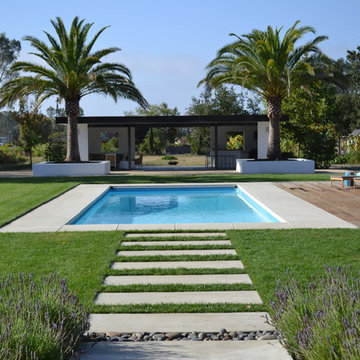
Girasole Sonoma
Design ideas for a modern swimming pool in San Francisco with decking and a pool house.
Design ideas for a modern swimming pool in San Francisco with decking and a pool house.
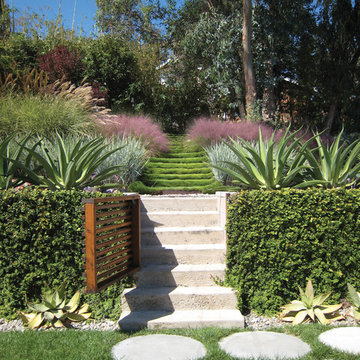
An axis through the hillside layers with korean grass steps above.
Photo of a medium sized modern sloped xeriscape full sun garden steps for autumn in Los Angeles with concrete paving.
Photo of a medium sized modern sloped xeriscape full sun garden steps for autumn in Los Angeles with concrete paving.
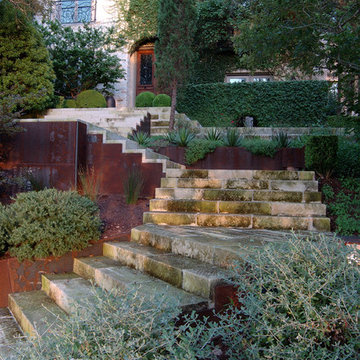
Design ideas for a traditional sloped garden steps in Austin with natural stone paving.
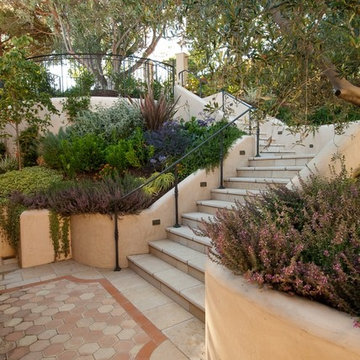
Earth tone Limestone with Italian terra cotta inlay paving, Malibu ceramics galzed tiles on the steps and spa wall and custom bronze railing and gate are all features of this garden. A grand entry staircase with lush colorful planting along with an expansive pool and terrace with views of San Francisco make this home unforgettable.
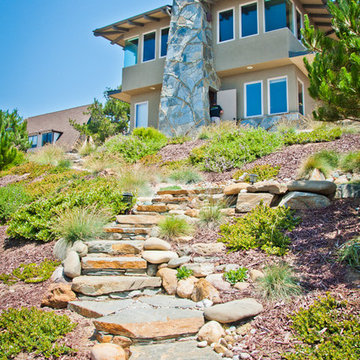
California native plant drought tolerant landscape with dry set stonework.
Photo of a contemporary sloped full sun garden steps in San Luis Obispo with natural stone paving.
Photo of a contemporary sloped full sun garden steps in San Luis Obispo with natural stone paving.
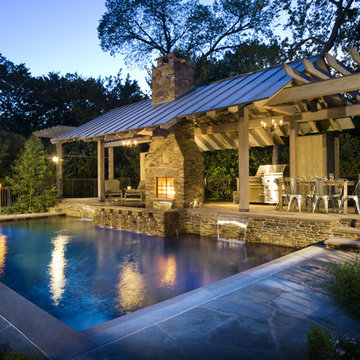
Randy Angell, Designer
Inspiration for a rustic rectangular swimming pool in Dallas with a pool house.
Inspiration for a rustic rectangular swimming pool in Dallas with a pool house.
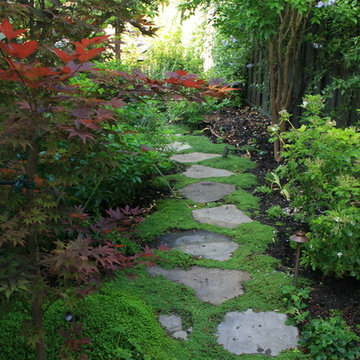
Photo of a traditional back fully shaded garden steps for autumn in San Francisco with natural stone paving.
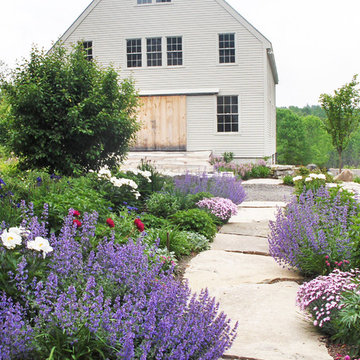
Chanticleer Farm, Maine. An old farm is converted to a three family residence surrounded by a mosaic of private and shared gardens. Photograph by Ann Kearsley. All rights reserved
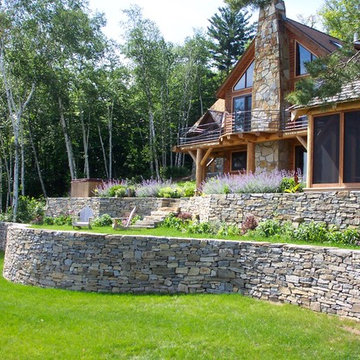
Numerous amenities are allowed for around this cabin thanks to a carefully orchestrated landscape design. A screened room for eating and sleeping, gardens, a fire pit, hot tub, and seating are all allowed for as a foreground to the breath-taking view.
Scott Wunderle
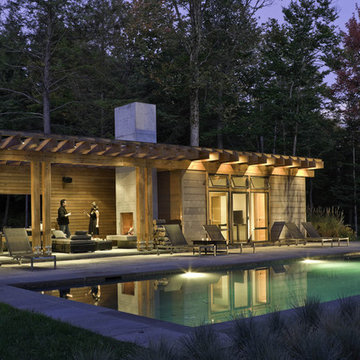
Pool & Pool House
Stowe, Vermont
This mountain top residential site offers spectacular 180 degree views towards adjacent hillsides. The client desired to replace an existing pond with a pool and pool house to be used for both entertaining and family use. The open site is adjacent to the driveway to the north but offered spectacular mountain views to the south. The challenge was to provide privacy at the pool without obstructing the beautiful vista from the entry drive. Working closely with the architect we designed the pool and pool house as one modern element closely linked by proximity, detailing & geometry. In so doing, we used precise placement, careful choice of building & site materials, and minimalist planting. Existing trees were edited to open up selected views to the south. Rows of ornamental grasses provide architectural delineation of outdoor space. Understated stone steps in the lawn loosely connect the pool to the main house.
Architect: Michael Minadeo + Partners
Image Credit: Westphalen Photography
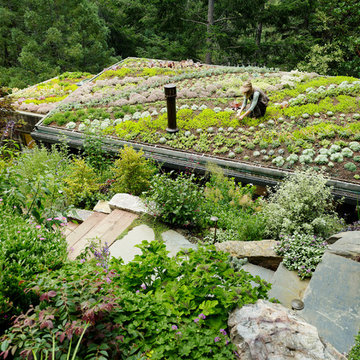
Photos by Joe Fletcher
General Contractor: JP Builders, Inc.
( http://www.houzz.com/pro/jpbuilders/jp-builders-inc)
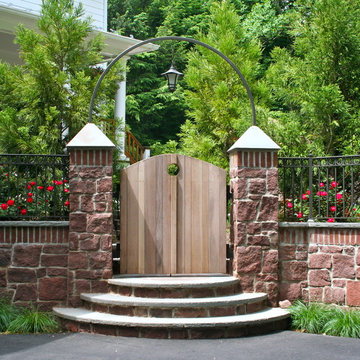
Entry into secret garden under archway. The graceful arch echoes the curved gate and round steps; all is lit with an unusual fixture. Notice the contrast between smooth and rough surfaces.
Garden and Outdoor Space with a Pool House and Steps Ideas and Designs
7






