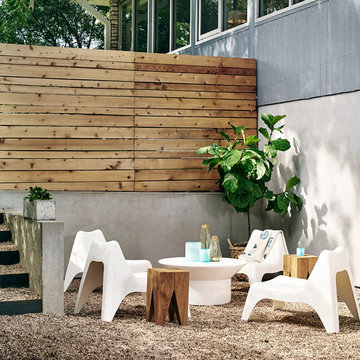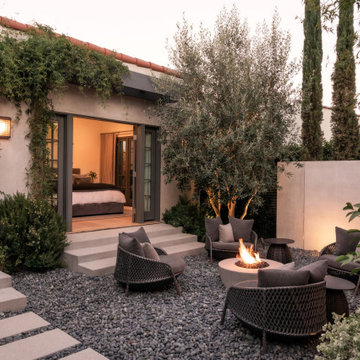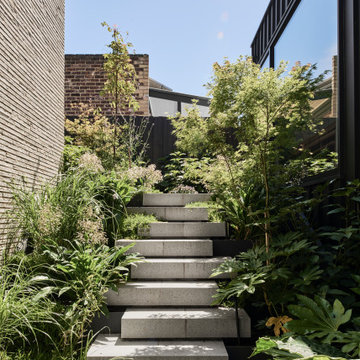Garden and Outdoor Space with a Pool House and Steps Ideas and Designs
Refine by:
Budget
Sort by:Popular Today
141 - 160 of 13,394 photos
Item 1 of 3
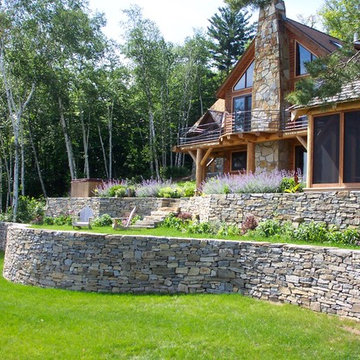
Numerous amenities are allowed for around this cabin thanks to a carefully orchestrated landscape design. A screened room for eating and sleeping, gardens, a fire pit, hot tub, and seating are all allowed for as a foreground to the breath-taking view.
Scott Wunderle
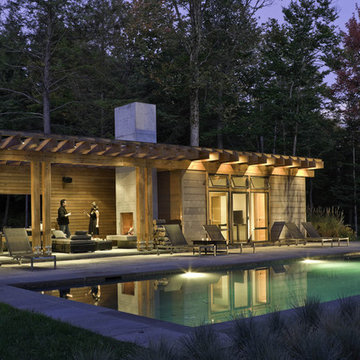
Pool & Pool House
Stowe, Vermont
This mountain top residential site offers spectacular 180 degree views towards adjacent hillsides. The client desired to replace an existing pond with a pool and pool house to be used for both entertaining and family use. The open site is adjacent to the driveway to the north but offered spectacular mountain views to the south. The challenge was to provide privacy at the pool without obstructing the beautiful vista from the entry drive. Working closely with the architect we designed the pool and pool house as one modern element closely linked by proximity, detailing & geometry. In so doing, we used precise placement, careful choice of building & site materials, and minimalist planting. Existing trees were edited to open up selected views to the south. Rows of ornamental grasses provide architectural delineation of outdoor space. Understated stone steps in the lawn loosely connect the pool to the main house.
Architect: Michael Minadeo + Partners
Image Credit: Westphalen Photography
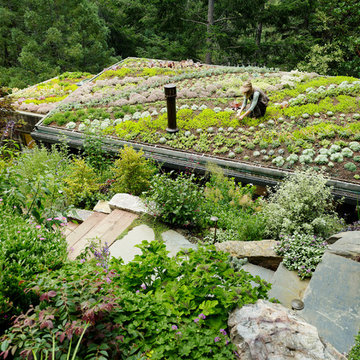
Photos by Joe Fletcher
General Contractor: JP Builders, Inc.
( http://www.houzz.com/pro/jpbuilders/jp-builders-inc)
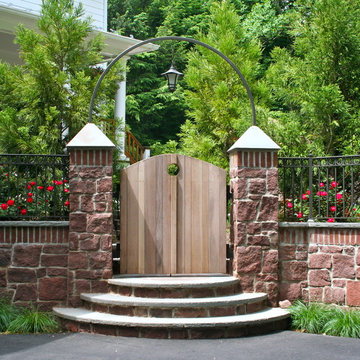
Entry into secret garden under archway. The graceful arch echoes the curved gate and round steps; all is lit with an unusual fixture. Notice the contrast between smooth and rough surfaces.
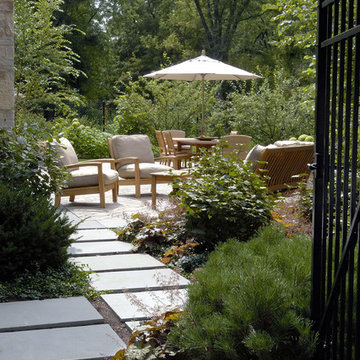
Photo by Linda Oyama Bryan
Design ideas for a contemporary patio steps in Chicago with no cover.
Design ideas for a contemporary patio steps in Chicago with no cover.
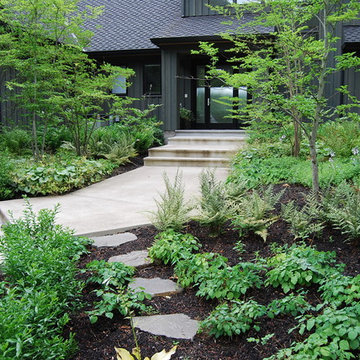
A grove of Japanese snowbell trees and drifts of shade-loving groundcovers give the front entry of this contemporary house a woodland feel.
This is an example of a contemporary front garden steps in Portland.
This is an example of a contemporary front garden steps in Portland.
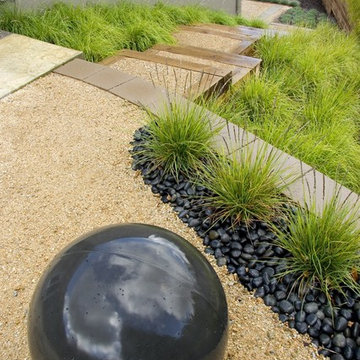
Retro sloped garden steps in San Luis Obispo with gravel.
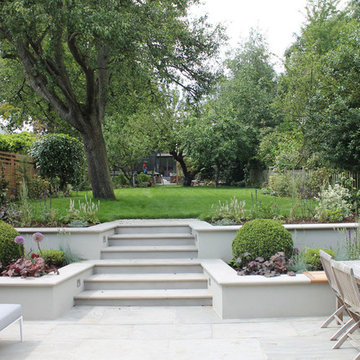
The Garden Builders
Photo of a medium sized traditional back full sun garden steps in London.
Photo of a medium sized traditional back full sun garden steps in London.
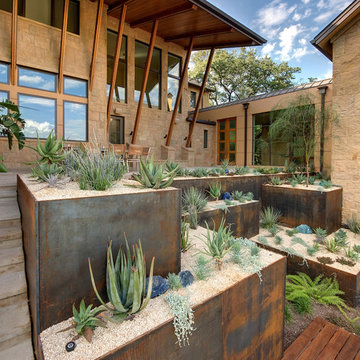
Inspiration for a sloped xeriscape full sun garden steps in Austin with concrete paving.
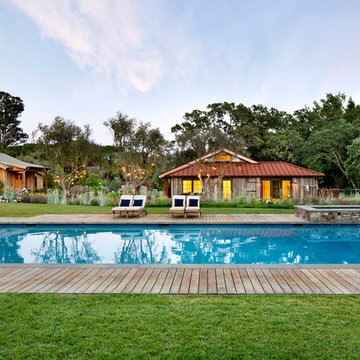
Bernard Andre'
Country back rectangular lengths swimming pool in San Francisco with a pool house and decking.
Country back rectangular lengths swimming pool in San Francisco with a pool house and decking.
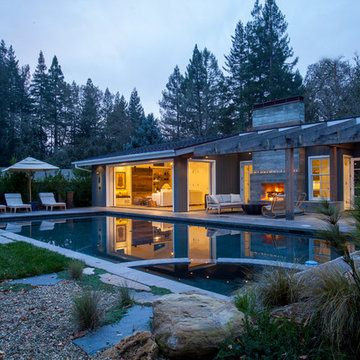
Polished concrete flooring carries out to the pool deck connecting the spaces, including a cozy sitting area flanked by a board form concrete fireplace, and appointed with comfortable couches for relaxation long after dark.
Poolside chaises provide multiple options for lounging and sunbathing, and expansive Nano doors poolside open the entire structure to complete the indoor/outdoor objective.
Photo credit: Ramona d'Viola
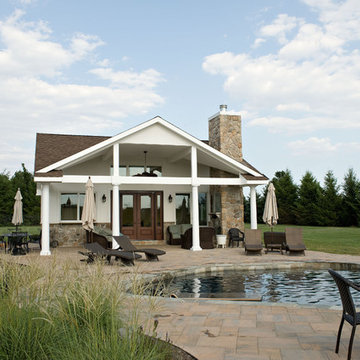
Photo Credit: Bill Wilson
Design ideas for a medium sized traditional back custom shaped swimming pool in New York with a pool house and concrete paving.
Design ideas for a medium sized traditional back custom shaped swimming pool in New York with a pool house and concrete paving.

Bespoke wooden circular table and bench built in to retaining wall with cantilevered metal steps.
Design ideas for a small contemporary back patio steps in London.
Design ideas for a small contemporary back patio steps in London.
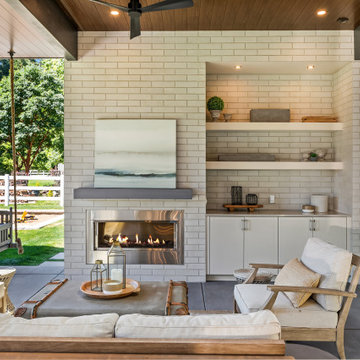
A covered porch so functional you’ll actually use it! Starting with skylights allowing daylight to pour in, we added heaters for those long winter months, a powerful fireplace and a fan to circulate air. Accent lighting and built in Sonos speakers for entertaining and a swing bed the size of a twin mattress. What's not to love?
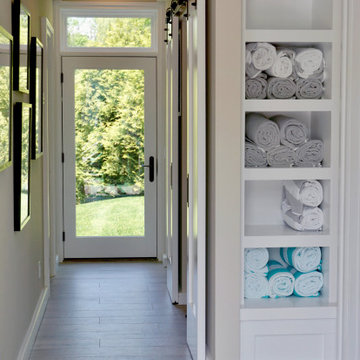
A dynamic client desired a secluded respite enclave for their Bedford home. The pool and terrace area anchors the enclave featuring an cabana/entertainment cottageesque structure at one end and multi-level seating grotto's with a central outdoor fireplace at the other end.
The comprehensive design addressed a range of needs including serving intimate family moments while accommodating large gatherings. From family to guests who primarily work in the music industry, the entire enclave was designed to serve a wide bandwidth of needs.
The cabana features a large open plan gathering room complete with wood burning fireplace, media wall, game areas and open full service kitchen/bar areas with adjacent cafe table seating. The gathering room opens directly onto the terrace area via large folding french doors providing a combination of 24' clear area in 3 openings.
Cutting edge media is linked to a robust integrated wifi network throughout the interior and exterior serving state of the art interior and exterior audio systems.
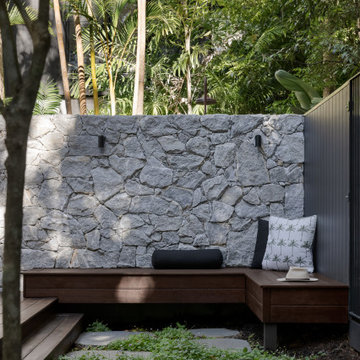
House Design - Chris Halliday Void Building Design
Construction - SX Constructions
Photos - Brock Beasley
Photo of a contemporary patio steps in Sunshine Coast.
Photo of a contemporary patio steps in Sunshine Coast.
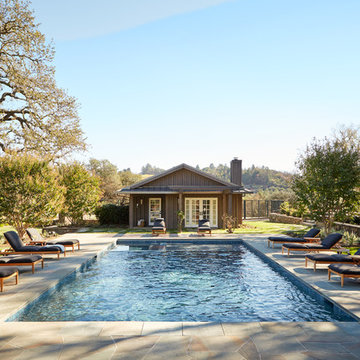
Amy A. Alper, Architect
Landscape Design by Merge Studio
Photos by John Merkl
Inspiration for a farmhouse back rectangular lengths swimming pool in San Francisco with a pool house and tiled flooring.
Inspiration for a farmhouse back rectangular lengths swimming pool in San Francisco with a pool house and tiled flooring.
Garden and Outdoor Space with a Pool House and Steps Ideas and Designs
8






