Garden and Outdoor Space with Concrete Paving Ideas and Designs
Refine by:
Budget
Sort by:Popular Today
1 - 20 of 604 photos
Item 1 of 3
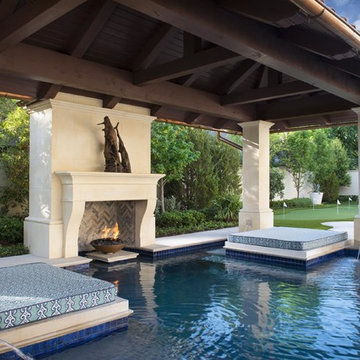
Private Residence - Mediterranean
Design ideas for a mediterranean back rectangular swimming pool in Dallas with a water feature and concrete paving.
Design ideas for a mediterranean back rectangular swimming pool in Dallas with a water feature and concrete paving.
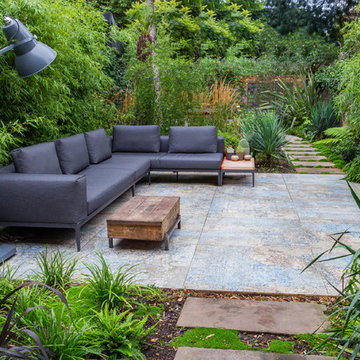
Alexandra Davies Photography
Large contemporary back patio in London with concrete paving and no cover.
Large contemporary back patio in London with concrete paving and no cover.
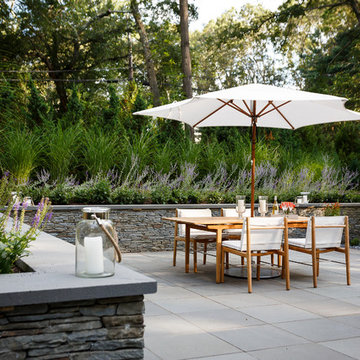
Chip Riegel
Inspiration for a classic patio in Providence with concrete paving and no cover.
Inspiration for a classic patio in Providence with concrete paving and no cover.
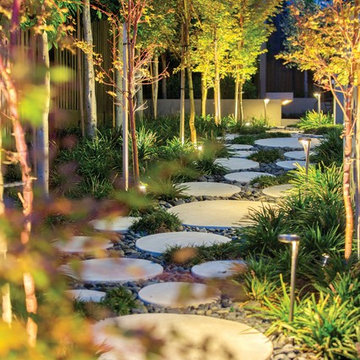
Our latest project combines a modern resort style with contemporary hard structures that deal with the sites steep topography. Incorporating the pool as part of the retaining has helped create a stunning landscape to live within. Steve Taylor
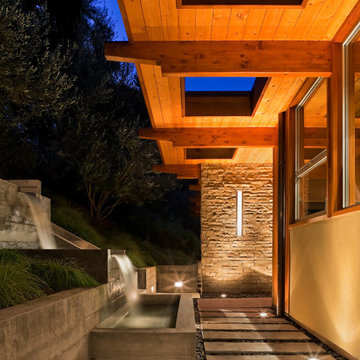
1950’s mid century modern hillside home.
full restoration | addition | modernization.
board formed concrete | clear wood finishes | mid-mod style.
Design ideas for a medium sized midcentury side partial sun garden for summer in Santa Barbara with a water feature and concrete paving.
Design ideas for a medium sized midcentury side partial sun garden for summer in Santa Barbara with a water feature and concrete paving.
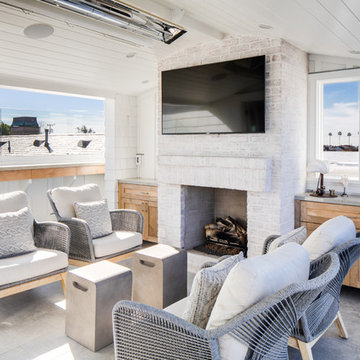
Photo of a medium sized contemporary back patio in Orange County with concrete paving and a roof extension.
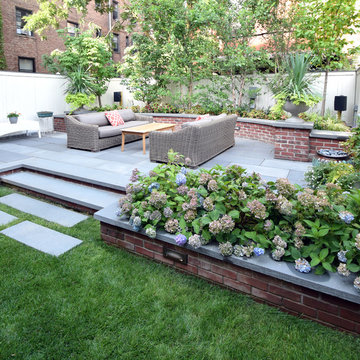
Design ideas for a large modern back garden in New York with a potted garden and concrete paving.
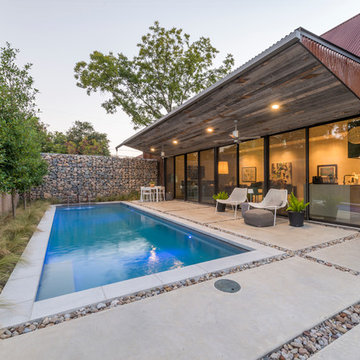
The minimalistic design of the pool compliments the basic shape of the house. Close attention was paid to the details of the pool and surrounding deck.
Photography Credit: Wade Griffith
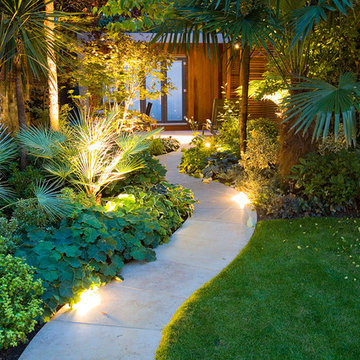
Pro Colour Photography
www.procolourphotoraphy.co.uk
Inspiration for a world-inspired back garden in London with a garden path and concrete paving.
Inspiration for a world-inspired back garden in London with a garden path and concrete paving.
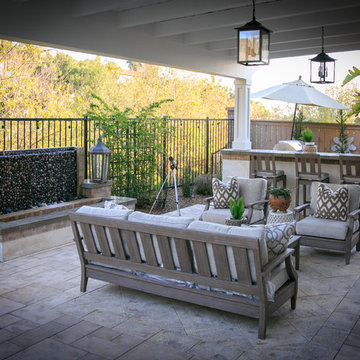
Western Pavers, Inc. has been in business for over twenty years. Western Pavers is the Pioneer of all local paver companies in Southern California. Western Pavers has been transforming customers' visions into a reality for decades. We pride ourselves in providing our customers with 100% satisfaction and creating beautiful outdoor living spaces. Western Pavers can provide beautiful designs and take you from conceptual to the completion of your outdoor living project. We are Western Outdoor Designs’ paver specialist department.
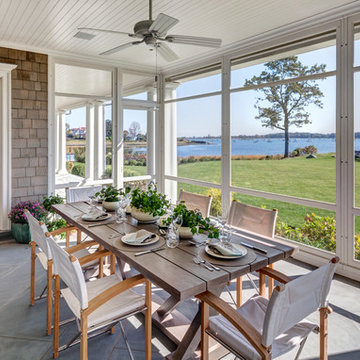
HOBI Award 2014 - Winner - Best Custom Home 12,000- 14,000 sf
Charles Hilton Architects
Woodruff/Brown Architectural Photography
Inspiration for a classic veranda in New York with a roof extension, concrete paving and feature lighting.
Inspiration for a classic veranda in New York with a roof extension, concrete paving and feature lighting.
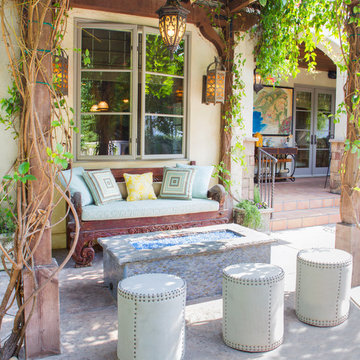
Photo Credit: Nicole Leone
Inspiration for a mediterranean front patio in Los Angeles with a pergola and concrete paving.
Inspiration for a mediterranean front patio in Los Angeles with a pergola and concrete paving.
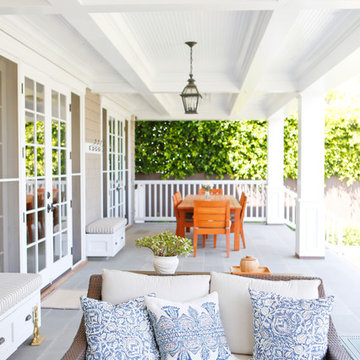
Design ideas for a medium sized traditional back veranda in Los Angeles with concrete paving, a roof extension and feature lighting.
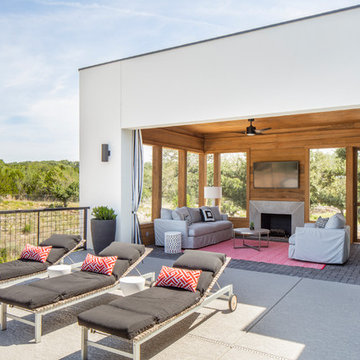
Photo of a large contemporary back patio in Austin with a fire feature, concrete paving and a roof extension.
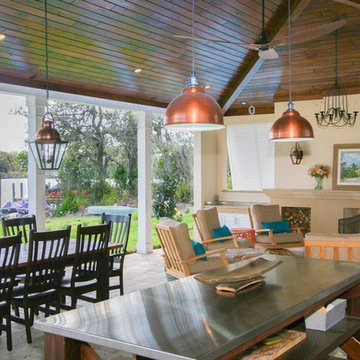
Challenge
This 2001 riverfront home was purchased by the owners in 2015 and immediately renovated. Progressive Design Build was hired at that time to remodel the interior, with tentative plans to remodel their outdoor living space as a second phase design/build remodel. True to their word, after completing the interior remodel, this young family turned to Progressive Design Build in 2017 to address known zoning regulations and restrictions in their backyard and build an outdoor living space that was fit for entertaining and everyday use.
The homeowners wanted a pool and spa, outdoor living room, kitchen, fireplace and covered patio. They also wanted to stay true to their home’s Old Florida style architecture while also adding a Jamaican influence to the ceiling detail, which held sentimental value to the homeowners who honeymooned in Jamaica.
Solution
To tackle the known zoning regulations and restrictions in the backyard, the homeowners researched and applied for a variance. With the variance in hand, Progressive Design Build sat down with the homeowners to review several design options. These options included:
Option 1) Modifications to the original pool design, changing it to be longer and narrower and comply with an existing drainage easement
Option 2) Two different layouts of the outdoor living area
Option 3) Two different height elevations and options for the fire pit area
Option 4) A proposed breezeway connecting the new area with the existing home
After reviewing the options, the homeowners chose the design that placed the pool on the backside of the house and the outdoor living area on the west side of the home (Option 1).
It was important to build a patio structure that could sustain a hurricane (a Southwest Florida necessity), and provide substantial sun protection. The new covered area was supported by structural columns and designed as an open-air porch (with no screens) to allow for an unimpeded view of the Caloosahatchee River. The open porch design also made the area feel larger, and the roof extension was built with substantial strength to survive severe weather conditions.
The pool and spa were connected to the adjoining patio area, designed to flow seamlessly into the next. The pool deck was designed intentionally in a 3-color blend of concrete brick with freeform edge detail to mimic the natural river setting. Bringing the outdoors inside, the pool and fire pit were slightly elevated to create a small separation of space.
Result
All of the desirable amenities of a screened porch were built into an open porch, including electrical outlets, a ceiling fan/light kit, TV, audio speakers, and a fireplace. The outdoor living area was finished off with additional storage for cushions, ample lighting, an outdoor dining area, a smoker, a grill, a double-side burner, an under cabinet refrigerator, a major ventilation system, and water supply plumbing that delivers hot and cold water to the sinks.
Because the porch is under a roof, we had the option to use classy woods that would give the structure a natural look and feel. We chose a dark cypress ceiling with a gloss finish, replicating the same detail that the homeowners experienced in Jamaica. This created a deep visceral and emotional reaction from the homeowners to their new backyard.
The family now spends more time outdoors enjoying the sights, sounds and smells of nature. Their professional lives allow them to take a trip to paradise right in their backyard—stealing moments that reflect on the past, but are also enjoyed in the present.
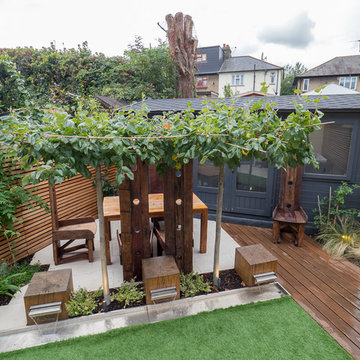
http://www.ianthwaites.com/
This is an example of a small contemporary back garden in London with concrete paving.
This is an example of a small contemporary back garden in London with concrete paving.
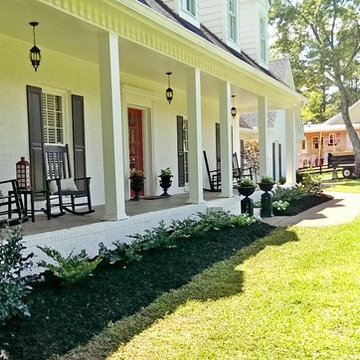
This is an example of a farmhouse front garden in Atlanta with a garden path and concrete paving.
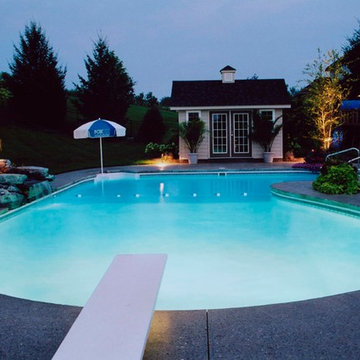
Central Jersey Pools understands a pool becomes a permanent part of your home, make sure that you invest in a quality outdoor pool product. Central Jersey Pools is an authorized distributor of Fox Pools for quality In Ground Pools. We also carry a complete line of On Ground and Above Ground Pools.
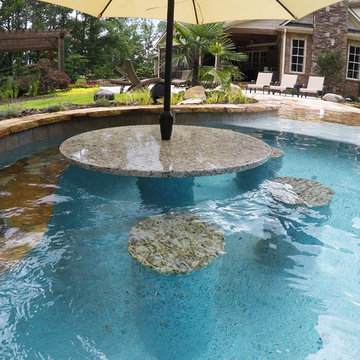
Unique, custom freeform pool in Kennesaw, GA with oversized perimeter overflow spa, flagstone beach entry, in-water barstools and "floating" granite table top. Large swimming are and deep diving well. Spectacular hidden entry beneath boulder and carved-stone waterfall into a cave/grotto filled with custom carved stone and benches for relaxing. Back entry into the caves leads to a path, back over the waterfall and to a jumping terrace with boulder wall. King and Queen boulder seats are worked into the wall. Another terrace adds more area for table and chairs and a custom rubble fire pit.
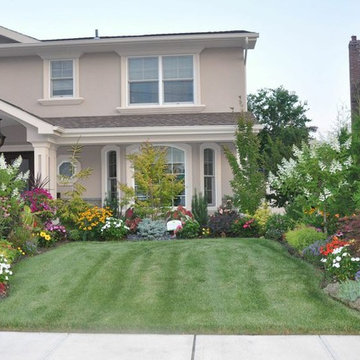
Medium sized classic front full sun garden in New York with concrete paving.
Garden and Outdoor Space with Concrete Paving Ideas and Designs
1





