Garden and Outdoor Space with Natural Stone Paving Ideas and Designs
Refine by:
Budget
Sort by:Popular Today
121 - 140 of 963 photos
Item 1 of 3
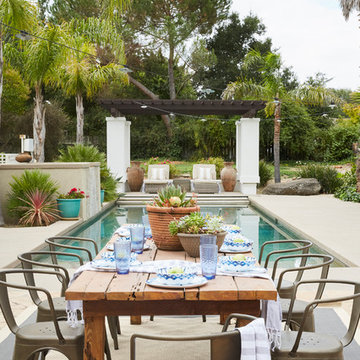
Outdoor table overlooking the pool with chaise lounge chairs completing the space.
Large mediterranean back patio in Phoenix with natural stone paving and no cover.
Large mediterranean back patio in Phoenix with natural stone paving and no cover.
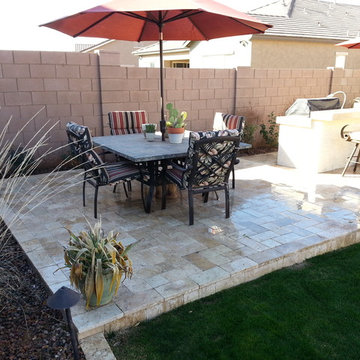
Backyard Landscaping
Design ideas for a medium sized back patio in Phoenix with natural stone paving.
Design ideas for a medium sized back patio in Phoenix with natural stone paving.
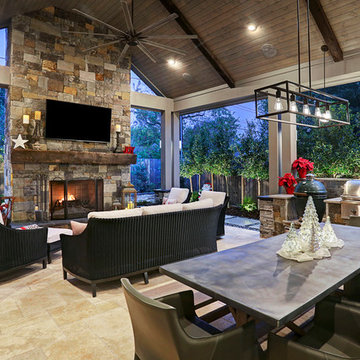
It's Christmas in July!
This homeowner was interested in adding an outdoor space that would be continuous with their
indoor living area. The large windows that separate the 2 spaces allows for their home to have a very open feel. They went with a contemporary craftsman style with clean straight lines in the columns and beams on the ceiling. The stone veneer fireplace, framed with full masonry block,
with reclaimed Hemlock mantle as the centerpiece attraction and the stained pine tongue and
groove vaulted ceiling gives the space a dramatic look. The columns have a stacked stone base
that complements the stone on the fireplace and kitchen fascia. The light travertine flooring is a
perfect balance for the dark stone on the column bases
and knee walls beside the fireplace as
well as the darker stained cedar beams and stones in the fireplace. The outdoor kitchen with
stainless steel tile backsplash is equipped with a gas grill
and a Big Green Egg as well as a fridge
and storage space. This space is 525 square feet and is the perfect spot for any gathering. The
patio is surrounded by stained concrete stepping stones with black star gravel. The original
second story windows were replaced with smaller windows in order to allow for a proper roof pitch.
TK IMAGES
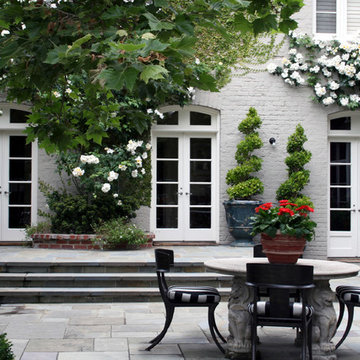
© Lauren Devon www.laurendevon.com
Photo of a medium sized classic back patio in San Francisco with natural stone paving.
Photo of a medium sized classic back patio in San Francisco with natural stone paving.
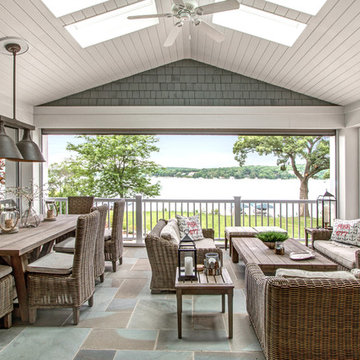
Lake Geneva Architects
Large traditional back veranda in Milwaukee with natural stone paving and a roof extension.
Large traditional back veranda in Milwaukee with natural stone paving and a roof extension.
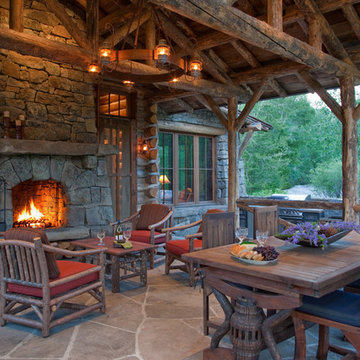
Inspiration for a large rustic back patio in Other with an outdoor kitchen, natural stone paving and a roof extension.
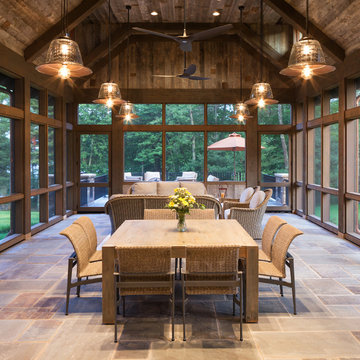
Builder: John Kraemer & Sons | Architect: TEA2 Architects | Interior Design: Marcia Morine | Photography: Landmark Photography
Inspiration for a rustic side veranda in Minneapolis with natural stone paving.
Inspiration for a rustic side veranda in Minneapolis with natural stone paving.
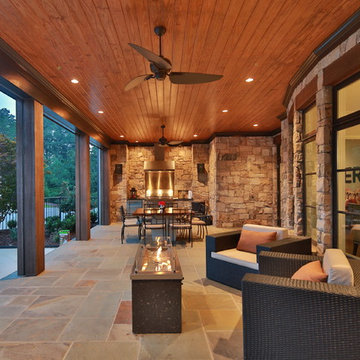
Custom home built by Rufty Homes, named top custom builder by the Triangle Business Journal for the past six years. Photo credit: Jim Sink.
Classic back veranda in Raleigh with a fire feature, natural stone paving and a roof extension.
Classic back veranda in Raleigh with a fire feature, natural stone paving and a roof extension.
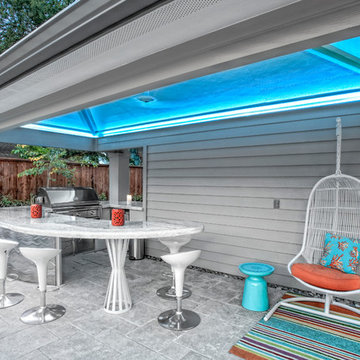
Photography by Juliana Franco
Medium sized retro back patio in Houston with an outdoor kitchen, natural stone paving and a roof extension.
Medium sized retro back patio in Houston with an outdoor kitchen, natural stone paving and a roof extension.
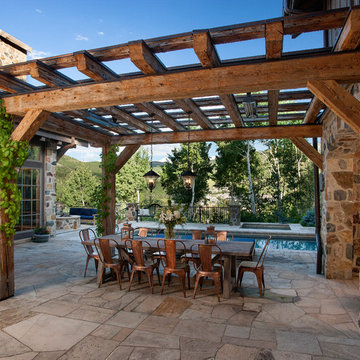
JIM BARTSCH: http://jimbartsch.com/
This is an example of a rustic patio in Denver with a pergola and natural stone paving.
This is an example of a rustic patio in Denver with a pergola and natural stone paving.
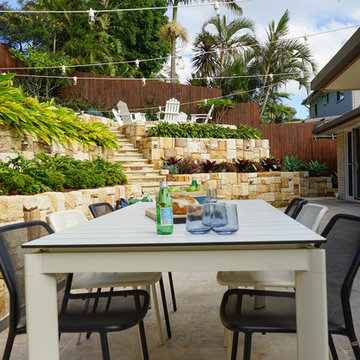
Dining table: Porto Dining Table from Eco Outdoor. RRP: $1499
Dining Chairs: Darwin Dining Chair in Black and White from Eco Outdoor. RRP $279 each.
Photo Credit: The Production Co.
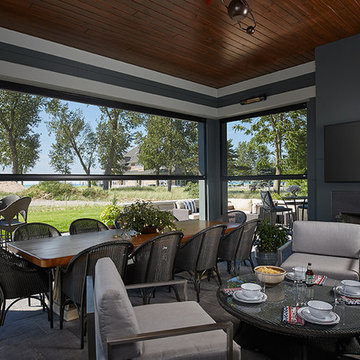
Featuring a classic H-shaped plan and minimalist details, the Winston was designed with the modern family in mind. This home carefully balances a sleek and uniform façade with more contemporary elements. This balance is noticed best when looking at the home on axis with the front or rear doors. Simple lap siding serve as a backdrop to the careful arrangement of windows and outdoor spaces. Stepping through a pair of natural wood entry doors gives way to sweeping vistas through the living and dining rooms. Anchoring the left side of the main level, and on axis with the living room, is a large white kitchen island and tiled range surround. To the right, and behind the living rooms sleek fireplace, is a vertical corridor that grants access to the upper level bedrooms, main level master suite, and lower level spaces. Serving as backdrop to this vertical corridor is a floor to ceiling glass display room for a sizeable wine collection. Set three steps down from the living room and through an articulating glass wall, the screened porch is enclosed by a retractable screen system that allows the room to be heated during cold nights. In all rooms, preferential treatment is given to maximize exposure to the rear yard, making this a perfect lakefront home.
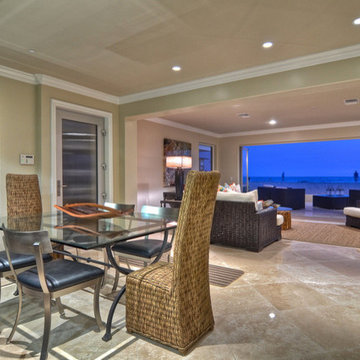
Photo of a large nautical back patio in Orange County with natural stone paving and a roof extension.
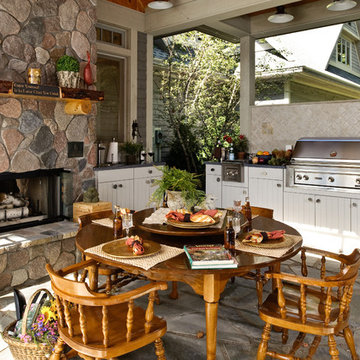
Phoenix Photographic
Inspiration for a large rustic back patio in Other with an outdoor kitchen, natural stone paving and a roof extension.
Inspiration for a large rustic back patio in Other with an outdoor kitchen, natural stone paving and a roof extension.
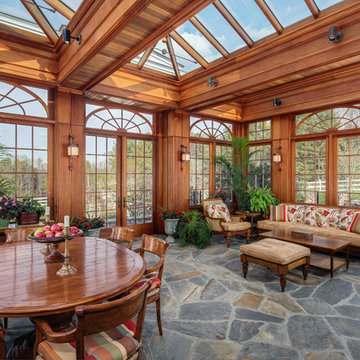
StruXture Photography operates on the leading edge of digital technology and masterfully employs cutting edge photographic methods to truly capture the essence of your property. Our extensive experience with multi-exposure photography, architectural aesthetics, lighting, composition, and dynamic range allows us to produce and deliver superior, magazine-quality images.
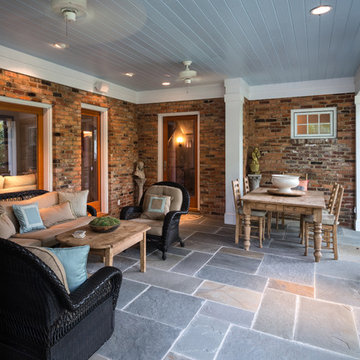
Photos by Matt Hall
Mechanized screens between columns
Design ideas for a medium sized classic side screened veranda in Atlanta with natural stone paving and a roof extension.
Design ideas for a medium sized classic side screened veranda in Atlanta with natural stone paving and a roof extension.
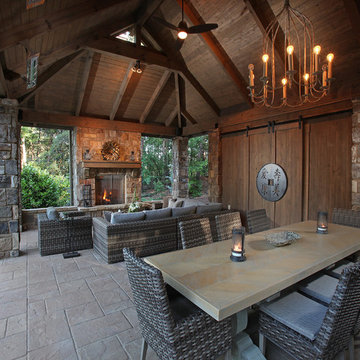
Design ideas for a large rustic back patio in Atlanta with natural stone paving, a pergola and a fireplace.
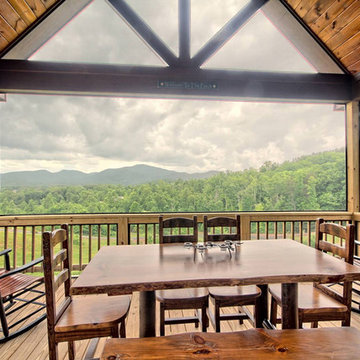
Kurtis Miller
Medium sized contemporary front screened veranda in Atlanta with natural stone paving and a roof extension.
Medium sized contemporary front screened veranda in Atlanta with natural stone paving and a roof extension.
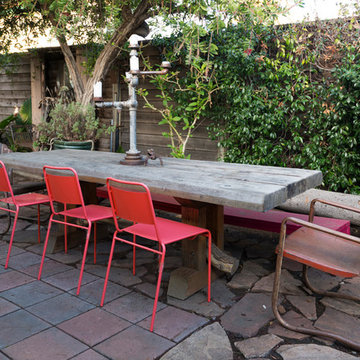
Calista Chandler Photography
Design ideas for a medium sized bohemian back patio in San Francisco with natural stone paving and no cover.
Design ideas for a medium sized bohemian back patio in San Francisco with natural stone paving and no cover.
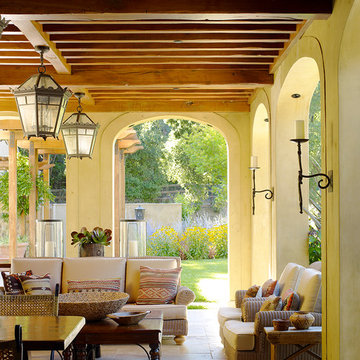
This simultaneously elegant and relaxed Tuscan style home on a secluded redwood-filled property is designed for the easiest of transitions between inside and out. Terraces extend out from the house to the lawn, and gravel walkways meander through the gardens. A light filled entry hall divides the home into public and private areas.
Garden and Outdoor Space with Natural Stone Paving Ideas and Designs
7





