Garden and Outdoor Space with with Columns and Concrete Slabs Ideas and Designs
Refine by:
Budget
Sort by:Popular Today
1 - 20 of 238 photos
Item 1 of 3

An open porch can be transformed into a space for year-round enjoyment with the addition of ActivWall Horizontal Folding Doors.
This custom porch required 47 glass panels and multiple different configurations. Now the porch is completely lit up with natural light, while still being completely sealed in to keep out the heat out in the summer and cold out in the winter.
Another unique point of this custom design are the fixed panels that enclose the existing columns and create the openings for the horizontal folding units.

Medium sized traditional back veranda in Other with with columns, concrete slabs and a roof extension.
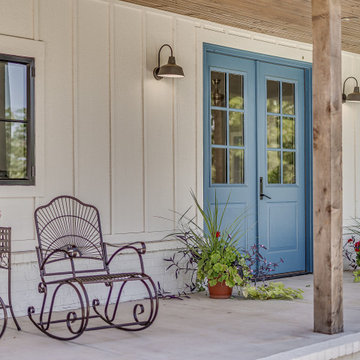
Front door entry of modern farmhouse
Design ideas for a large farmhouse front veranda with with columns, concrete slabs and a roof extension.
Design ideas for a large farmhouse front veranda with with columns, concrete slabs and a roof extension.

Custom screen porch design on our tiny house/cabin build in Barnum MN. 2/3 concrete posts topped by 10x10 pine timbers stained cedartone. 2 steel plates in between timber and concrete. 4x8 pine timbers painted black, along with screen frame. All of these natural materials and color tones pop nicely against the white metal siding and galvalume roofing. Black framing designed to disappear with black screens leaving the wood and concrete to jump out.
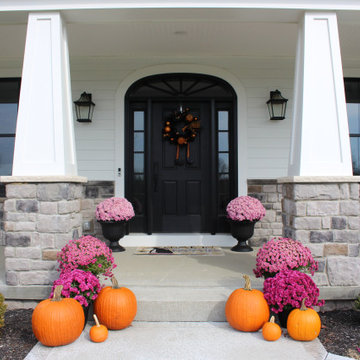
Front door on full front porch
Photo of a large classic front veranda in Other with with columns, concrete slabs and a roof extension.
Photo of a large classic front veranda in Other with with columns, concrete slabs and a roof extension.
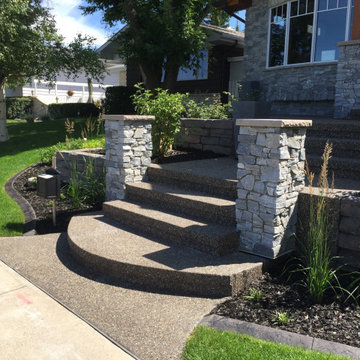
A great example of a front yard makeover that turns a simple sloped front yard with old dead grass and a couple of trees into a functional, beautiful stepped yard that still incorporates some grass but also stepped raised planters, natural rock, and wide substantial concrete steps and sitting areas for tremendous curb appeal!!!
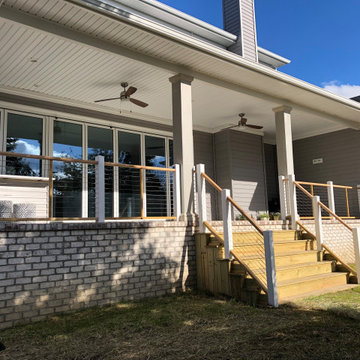
Modern back wire cable railing veranda with with columns, concrete slabs and a roof extension.

Inspiration for a large classic front mixed railing veranda in Minneapolis with with columns, concrete slabs and a roof extension.
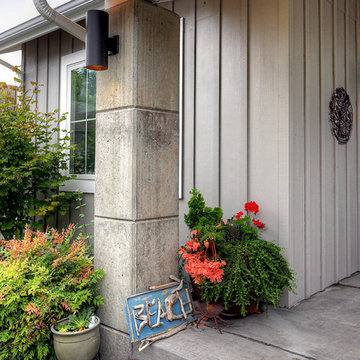
Front porch.
This is an example of a medium sized nautical front veranda in Seattle with with columns, concrete slabs and a roof extension.
This is an example of a medium sized nautical front veranda in Seattle with with columns, concrete slabs and a roof extension.
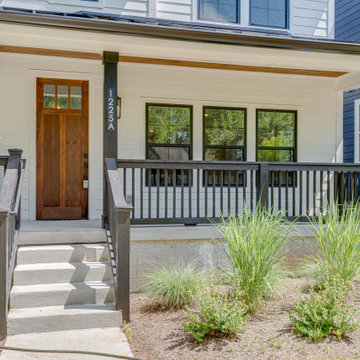
Photo of a front veranda in Nashville with with columns, concrete slabs and a roof extension.
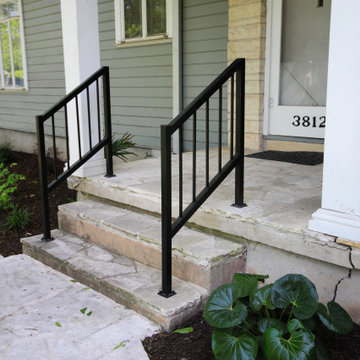
These beautiful custom handrails were added to the front porch to give better accessibility for the clients.
Medium sized classic front metal railing veranda in Austin with with columns, concrete slabs and a roof extension.
Medium sized classic front metal railing veranda in Austin with with columns, concrete slabs and a roof extension.
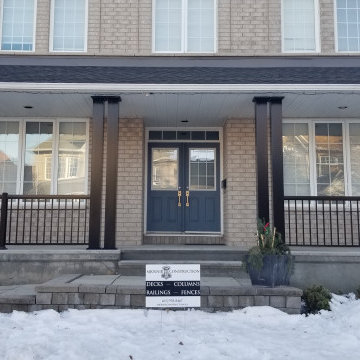
Delivered just in time for Christmas is this complete front porch remodelling for our last customer of the year!
The old wooden columns and railing were removed and replaced with a more modern material.
Black aluminum columns with a plain panel design were installed in pairs, while the 1500 series aluminum railing creates a sleek and stylish finish.
If you are looking to have your front porch revitalized next year, please contact us for an estimate!
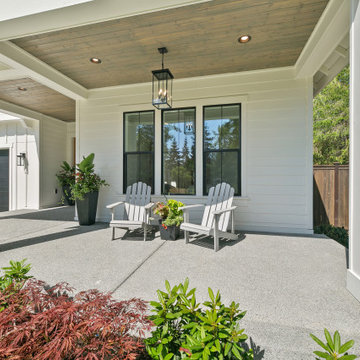
The Madrid's porch presents a charming and inviting space to relax and enjoy the outdoors. The white pillars stand tall, providing architectural elegance and support to the porch roof. Adorned with white garden chairs, the porch offers comfortable seating for enjoying the surrounding views. The white siding of the house seamlessly extends to the porch, creating a cohesive and harmonious design. The distressed wooden soffits add a rustic touch, bringing warmth and character to the space. A sturdy concrete slab forms the foundation of the porch, ensuring durability and stability. The black windows offer a striking contrast against the white siding, adding a modern and sleek element to the overall design. White window trim frames the windows, accentuating their beauty and enhancing the visual appeal. A fence provides privacy and adds a touch of charm to the porch area. Potted plants bring life and color, infusing the space with a natural and welcoming atmosphere. The Madrid's porch is a delightful extension of the home, offering a serene and stylish outdoor retreat.
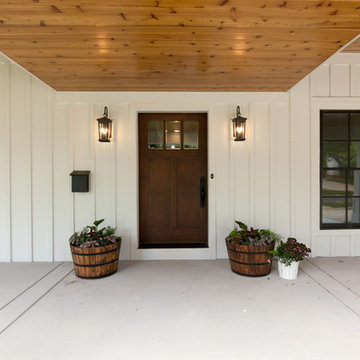
Beautiful wooden front door adds all the charm to this modern farmhouse porch.
Architect: Meyer Design
Photos: Jody Kmetz
Inspiration for a large farmhouse front veranda in Chicago with concrete slabs, a roof extension and with columns.
Inspiration for a large farmhouse front veranda in Chicago with concrete slabs, a roof extension and with columns.
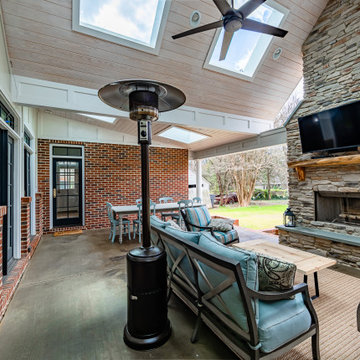
Large vaulted ceiling, masonry fire place, custom solid wood mantle, skylights, and stained concrete on this expansive porch in Charlotte.
Design ideas for a large classic back veranda in Charlotte with with columns, concrete slabs and a roof extension.
Design ideas for a large classic back veranda in Charlotte with with columns, concrete slabs and a roof extension.
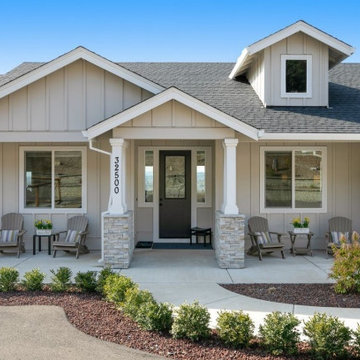
This front on shot shows the beautiful front porch that offers room for plenty of furniture and relaxation.
Medium sized rustic front veranda in Portland with with columns, concrete slabs and a roof extension.
Medium sized rustic front veranda in Portland with with columns, concrete slabs and a roof extension.
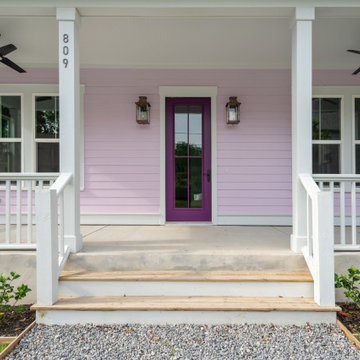
Photo of a medium sized coastal front wood railing veranda in Charleston with with columns, concrete slabs and a roof extension.
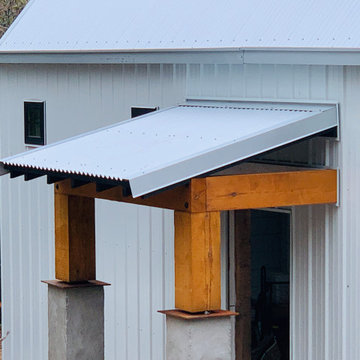
2/3 concrete posts topped by 10x10 pine timbers stained cedartone. All of these natural materials and color tones pop nicely against the white metal siding and galvalume roofing. Massive timber with the steel plates and concrete piers turned out nice. Small detail to notice: smaller steel plate right under the post makes it appear to be floating. Love that. Also like how the raw steel rusted quickly and added to the rustic look.
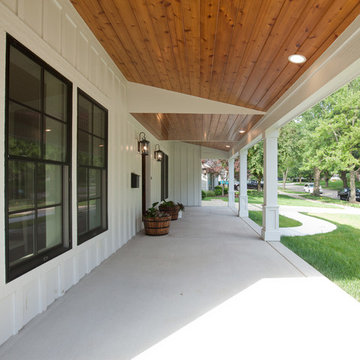
This farmhouse front porch is quite charming with its stained shiplap ceiling and white posts.
Architect: Meyer Design
Photos: Jody Kmetz
Large rural front veranda in Chicago with a roof extension, with columns and concrete slabs.
Large rural front veranda in Chicago with a roof extension, with columns and concrete slabs.
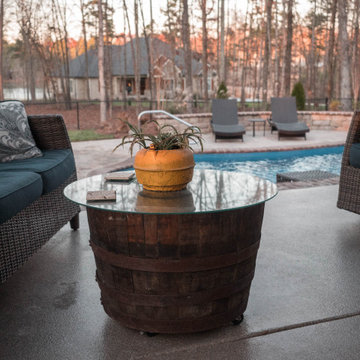
Inspiration for a country back veranda in Other with with columns, concrete slabs and a roof extension.
Garden and Outdoor Space with with Columns and Concrete Slabs Ideas and Designs
1





