Garden and Outdoor Space with with Columns and Concrete Slabs Ideas and Designs
Refine by:
Budget
Sort by:Popular Today
41 - 60 of 238 photos
Item 1 of 3
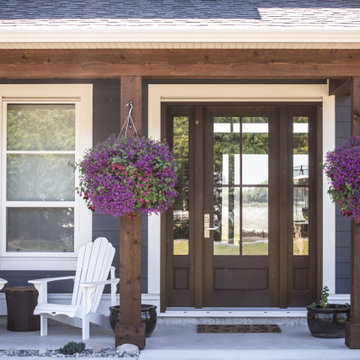
- Built in partnership with True Light Building and Development
- www.truelight.ca
Inspiration for a medium sized country front veranda in Vancouver with with columns and concrete slabs.
Inspiration for a medium sized country front veranda in Vancouver with with columns and concrete slabs.
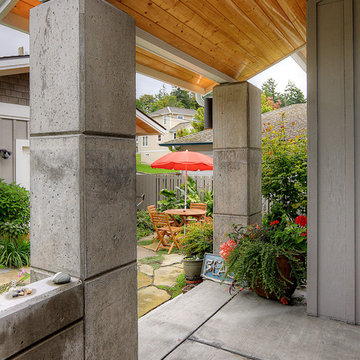
Front entry porch, looking toward patio.
Design ideas for a medium sized coastal front veranda in Seattle with with columns, concrete slabs and a roof extension.
Design ideas for a medium sized coastal front veranda in Seattle with with columns, concrete slabs and a roof extension.
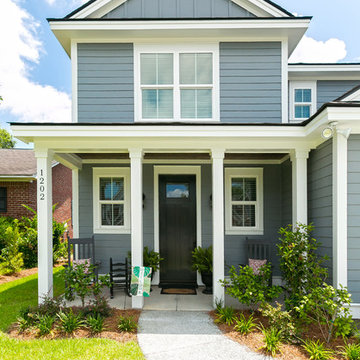
Patrick Brickman and Ebony Ellis
Traditional front veranda in Charleston with with columns, concrete slabs and a roof extension.
Traditional front veranda in Charleston with with columns, concrete slabs and a roof extension.
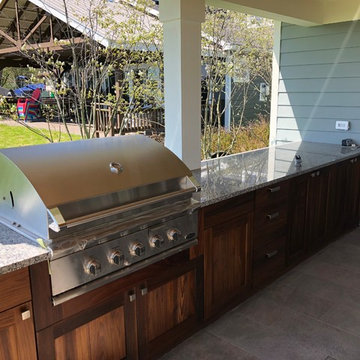
This is an example of a large classic front veranda in Detroit with with columns, concrete slabs and a roof extension.
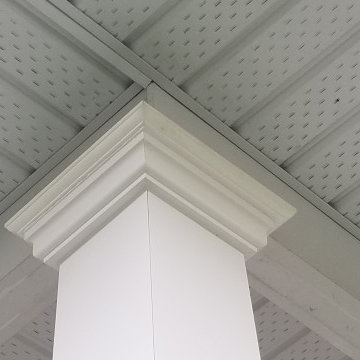
Take a look at the striking porch columns and railing we designed and built for this customer!
The PVC columns are supplied by Prestige DIY Products and constructed with a combination of a 12"x12"x40" box, and a 9" to 6" tapered column which sits on the box. Both the box and tapered column are plain panel and feature solid crown moulding trim for an elegant, yet modern appearance.
Did you know our PVC columns are constructed with no visible fasteners! All trim is secured with highly durable PVC glue and double sided commercial grade tape. The column panels themselves are assembled using Smart Lock™ corner technology so you won't see any overlapping sides and finishing nails here, only perfectly mitered edges! We also installed solid wood blocking behind the PVC columns for a strong railing connection.
The aluminum railing supplied by Imperial Kool Ray is the most popular among new home builders in the Ottawa area and for good reason. It’s ease of installation, strength and appearance makes it the first choice for any of our customers.
We were also tasked with replacing a rather transparent vinyl fence with a more traditional solid panel to provide additional privacy in the backyard.
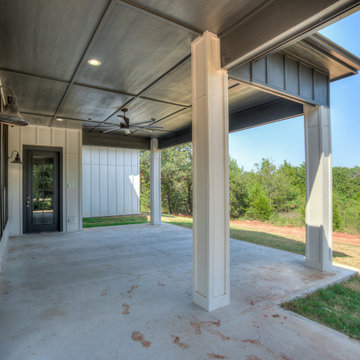
Rear Covered Porch/Lanai of Crystal Falls. View plan THD-8677: https://www.thehousedesigners.com/plan/crystal-falls-8677/
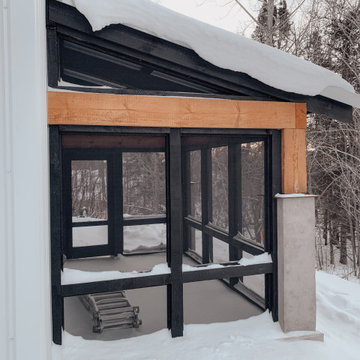
Photo of a medium sized farmhouse back wood railing veranda in Minneapolis with with columns, concrete slabs and a roof extension.
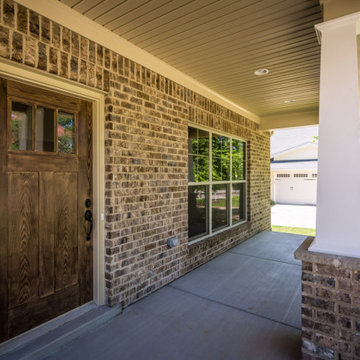
Design ideas for a traditional front veranda in Louisville with with columns, concrete slabs and a roof extension.
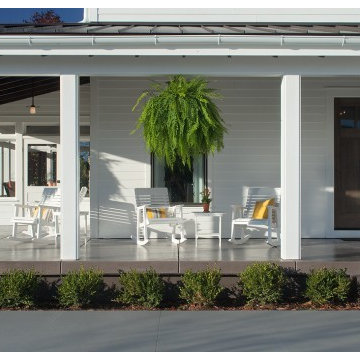
Photo of a classic front veranda in Grand Rapids with with columns, concrete slabs and a roof extension.
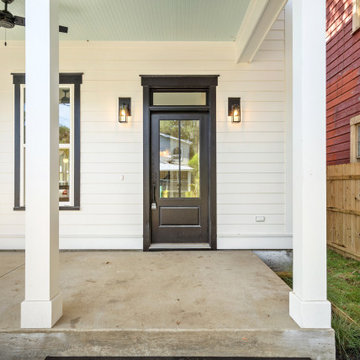
Medium sized nautical front veranda with with columns, concrete slabs and a roof extension.
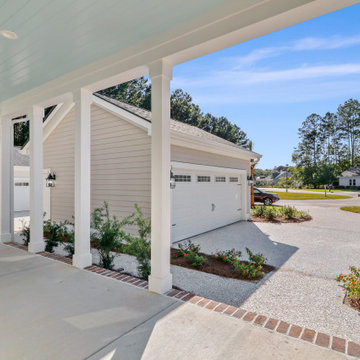
Front Porch
Medium sized nautical front veranda in Atlanta with with columns, concrete slabs and a roof extension.
Medium sized nautical front veranda in Atlanta with with columns, concrete slabs and a roof extension.
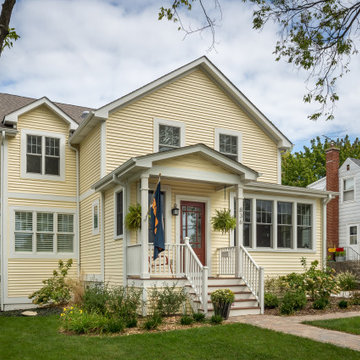
Photo of a small classic front wood railing veranda in Chicago with with columns, concrete slabs and a roof extension.
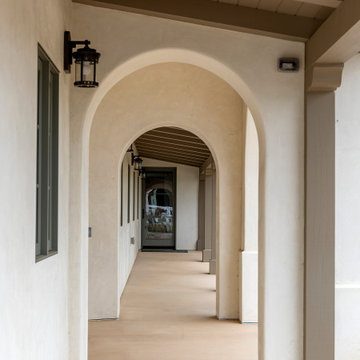
An unobtrusive, gently sloped, covered walkway, running from the porte-cochere to a separate entrance, is designed for future wheelchair accessibility for aging in place.
Architect: Becker Henson Niksto
Photographer: Jim Bartsch
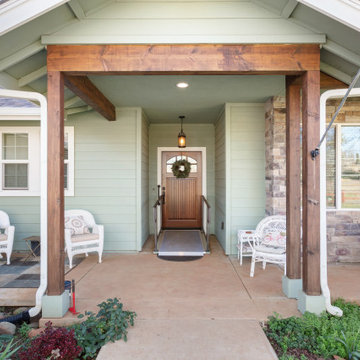
Inspiration for a medium sized traditional front veranda in Sacramento with with columns, concrete slabs and a roof extension.
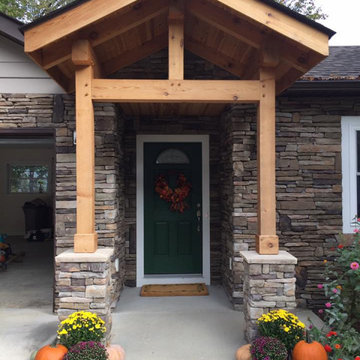
Photo of a medium sized traditional front veranda in Other with with columns, concrete slabs and a roof extension.
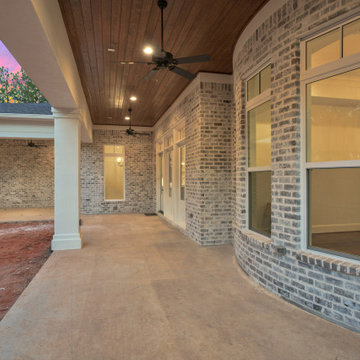
Large back veranda in Houston with with columns, concrete slabs and a roof extension.
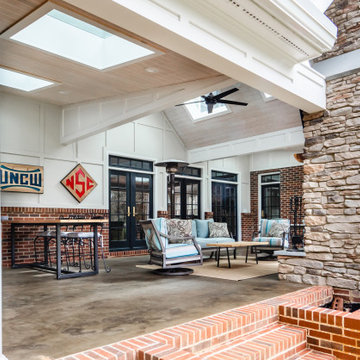
Large vaulted ceiling, masonry fire place, custom solid wood mantle, skylights, and stained concrete on this expansive porch in Charlotte. Outdoor kitchen with concrete countertops and custom vent hood for the grill.
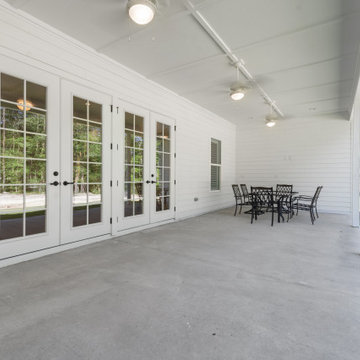
Photo of a medium sized country back veranda in Other with with columns, concrete slabs and a roof extension.
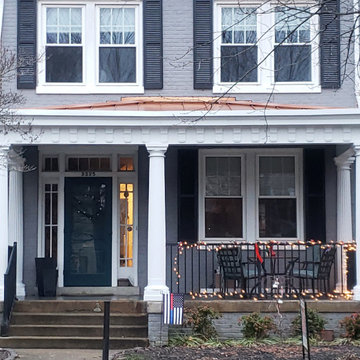
Historic recration in the Muesam District of Richmond Va.
This 1925 home originally had a roof over the front porch but past owners had it removed, the new owners wanted to bring back the original look while using modern rot proof material.
We started with Permacast structural 12" fluted columns, custom built a hidden gutter system, and trimmed everything out in a rot free material called Boral. The ceiling is a wood beaded ceiling painted in a traditional Richmond color and the railings are black aluminum. We topped it off with a metal copper painted hip style roof and decorated the box beam with some roman style fluted blocks.
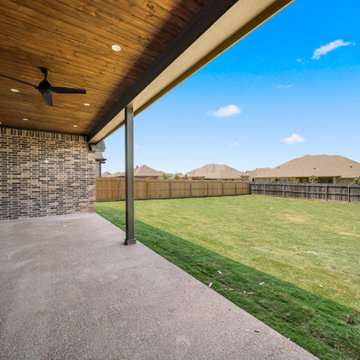
Inspiration for a medium sized classic back veranda in Austin with with columns, concrete slabs and a roof extension.
Garden and Outdoor Space with with Columns and Concrete Slabs Ideas and Designs
3





