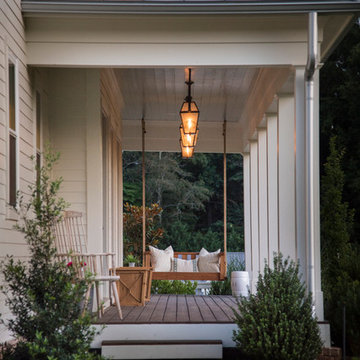Garden and Outdoor Space with with Columns and Feature Lighting Ideas and Designs
Refine by:
Budget
Sort by:Popular Today
41 - 60 of 2,595 photos
Item 1 of 3
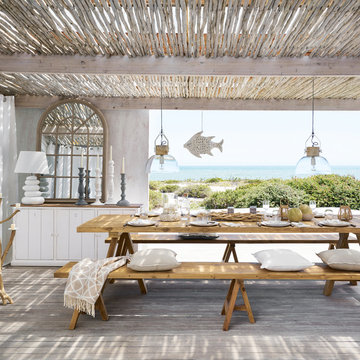
Design ideas for a nautical terrace in London with a pergola and feature lighting.
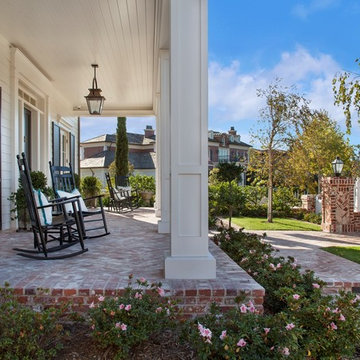
Jeri Koegel
Design ideas for a medium sized classic front veranda in Orange County with brick paving, a roof extension and feature lighting.
Design ideas for a medium sized classic front veranda in Orange County with brick paving, a roof extension and feature lighting.
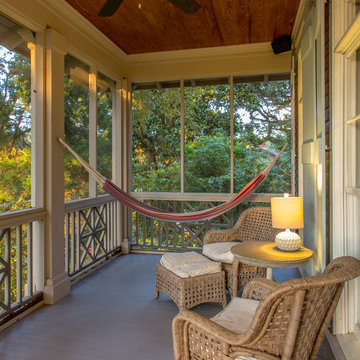
Confident Cottage on the Bluff
Classic front veranda in Other with feature lighting.
Classic front veranda in Other with feature lighting.
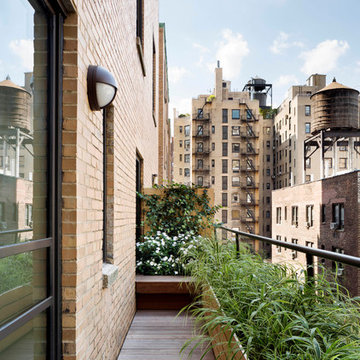
Aluminum planters with a wood slats were custom fabricated to maximize the usable space of this intimate terrace.
Inspiration for a medium sized contemporary balcony in New York with no cover and feature lighting.
Inspiration for a medium sized contemporary balcony in New York with no cover and feature lighting.
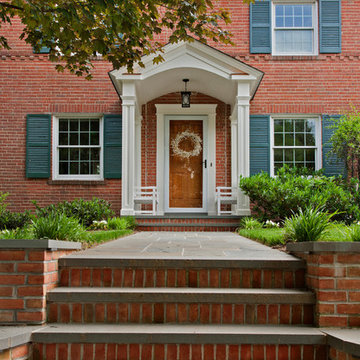
Ken Wyner Photography
Inspiration for a small classic front veranda in DC Metro with tiled flooring, a roof extension and feature lighting.
Inspiration for a small classic front veranda in DC Metro with tiled flooring, a roof extension and feature lighting.
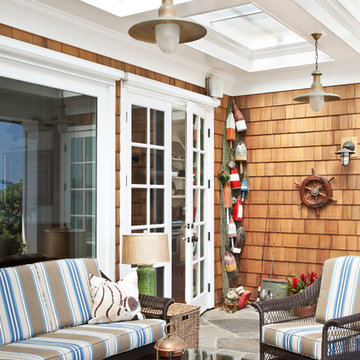
San Marino based clients were interested in developing a property that had been in their family for generations. This was an exciting proposition as it was one of the last surviving bayside double lots on the scenic Coronado peninsula in San Diego. They desired a holiday home that would be a gathering place for their large, close- knit family.
San Marino based clients were interested in developing a property that had been in their family for generations. This was an exciting proposition as it was one of the last surviving bayside double lots on the scenic Coronado peninsula in San Diego. They desired a holiday home that would be a gathering place for their large, close-knit family. Facing the Back Bay, overlooking downtown and the Bay Bridge, this property presented us with a unique opportunity to design a vacation home with a dual personality. One side faces a bustling harbor with a constant parade of yachts, cargo vessels and military ships while the other opens onto a deep, quiet contemplative garden. The home’s shingle-style influence carries on the historical Coronado tradition of clapboard and Craftsman bungalows built in the shadow of the great Hotel Del Coronado which was erected at the turn of the last century. In order to create an informal feel to the residence, we devised a concept that eliminated the need for a “front door”. Instead, one walks through the garden and enters the “Great Hall” through either one of two French doors flanking a walk-in stone fireplace. Both two-story bedroom wings bookend this central wood beam vaulted room which serves as the “heart of the home”, and opens to both views. Three sets of stairs are discretely tucked away inside the bedroom wings.
In lieu of a formal dining room, the family convenes and dines around a beautiful table and banquette set into a circular window bay off the kitchen which overlooks the lights of the city beyond the harbor. Working with noted interior designer Betty Ann Marshall, we designed a unique kitchen that was inspired by the colors and textures of a fossil the couple found on a honeymoon trip to the quarries of Montana. We set that ancient fossil into a matte glass backsplash behind the professional cook’s stove. A warm library with walnut paneling and a bayed window seat affords a refuge for the family to read or play board games. The couple’s fine craft and folk art collection is on prominent display throughout the house and helps to set an intimate and whimsical tone.
Another architectural feature devoted to family is the play room lit by a dramatic cupola which beacons the older grandchildren and their friends. Below the play room is a four car garage that allows the patriarch space to refurbish an antique fire truck, a mahogany launch boat and several vintage cars. Their jet skis and kayaks are housed in another garage designed for that purpose. Lattice covered skylights that allow dappled sunlight to bathe the loggia affords a comfortable refuge to watch the kids swim and gaze out upon the rushing water, the Coronado Bay Bridge and the romantic downtown San Diego skyline.
Architect: Ward Jewell Architect, AIA
Interior Design: Betty Ann Marshall
Construction: Bill Lyons
Photographer: Laura Hull
Styling: Zale Design Studio
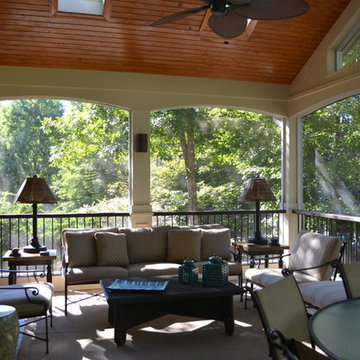
A relaxing, breezy getaway.
Inspiration for a large classic back veranda in Raleigh with tiled flooring, a roof extension and feature lighting.
Inspiration for a large classic back veranda in Raleigh with tiled flooring, a roof extension and feature lighting.

This project was a Guest House for a long time Battle Associates Client. Smaller, smaller, smaller the owners kept saying about the guest cottage right on the water's edge. The result was an intimate, almost diminutive, two bedroom cottage for extended family visitors. White beadboard interiors and natural wood structure keep the house light and airy. The fold-away door to the screen porch allows the space to flow beautifully.
Photographer: Nancy Belluscio

Rob Karosis, Sabrina Inc
Design ideas for a medium sized coastal front veranda in Boston with decking, a roof extension and feature lighting.
Design ideas for a medium sized coastal front veranda in Boston with decking, a roof extension and feature lighting.

This view of this Chicago rooftop deck from the guest bedroom. The cedar pergola is lit up at night underneath. On top of the pergola is live roof material which provide shade and beauty from above. The walls are sleek and contemporary using two three materials. Cedar, steel, and frosted acrylic panels. The modern rooftop is on a garage in wicker park. The decking on the rooftop is composite and built over a frame. Roof has irrigation system to water all plants.
Bradley Foto, Chris Bradley

Christina Wedge
This is an example of a large traditional back veranda in Atlanta with decking, a roof extension and feature lighting.
This is an example of a large traditional back veranda in Atlanta with decking, a roof extension and feature lighting.
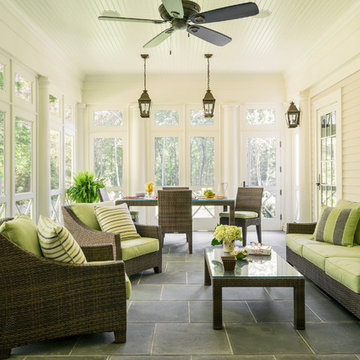
Photography by Richard Mandelkorn
This is an example of a large traditional veranda in Boston with a roof extension and feature lighting.
This is an example of a large traditional veranda in Boston with a roof extension and feature lighting.
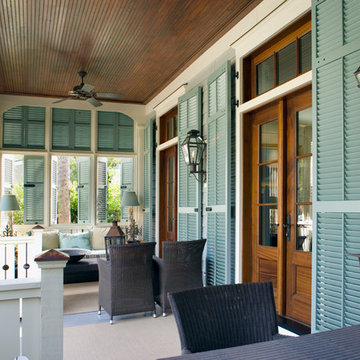
Richard Leo Johnson
Inspiration for a coastal veranda in Atlanta with a roof extension and feature lighting.
Inspiration for a coastal veranda in Atlanta with a roof extension and feature lighting.
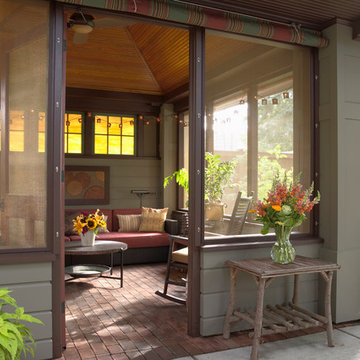
Architecture & Interior Design: David Heide Design Studio -- Photos: Susan Gilmore
Large traditional back veranda in Minneapolis with brick paving and feature lighting.
Large traditional back veranda in Minneapolis with brick paving and feature lighting.
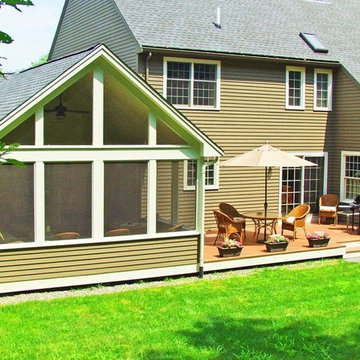
This deck and three season room in Byfield, MA harmonize as one outdoor living space full of versatily and style. No detail was overlooked in creating this backyard masterpiece, from the glass sliders that lead to the home's interior dining room to the unique Cobalt blue glass rail caps used on the deck's cedar rall!
Photos by Archadeck of Suburban Boston
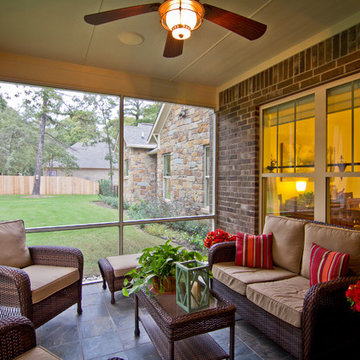
Mr. and Mrs. Page commissioned me to design a home with an open floor plan and an Arts and Crafts design aesthetic. Because the retired couple meant to make this house their "forever home", I incorporated aging-in-place principles. Although the house clocks in at around 2,200 s.f., the massing and siting makes it appear much larger. I minimized circulation space and expressed the interior program through the forms of the exterior. Copious number of windows allow for constant connection to the rural outdoor setting as you move throughout the house.
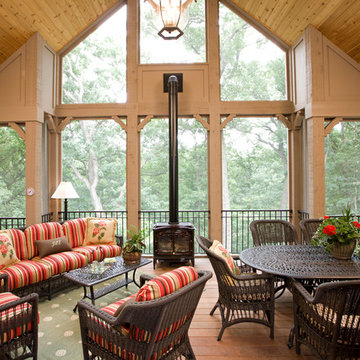
Screen porch with IPE decking. | Photography: Landmark Photography
This is an example of a large traditional back veranda in Minneapolis with decking, a roof extension, all types of cover and feature lighting.
This is an example of a large traditional back veranda in Minneapolis with decking, a roof extension, all types of cover and feature lighting.
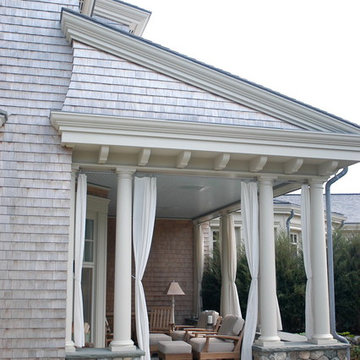
Porch off the Main Living Area.
You can see in this view the excellent craftsmanship of the scalloped end to the Porch Shed Roof.
Nautical front veranda in Austin with feature lighting.
Nautical front veranda in Austin with feature lighting.
Garden and Outdoor Space with with Columns and Feature Lighting Ideas and Designs
3






