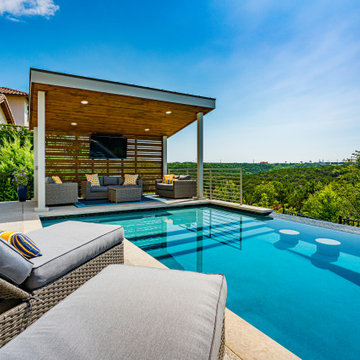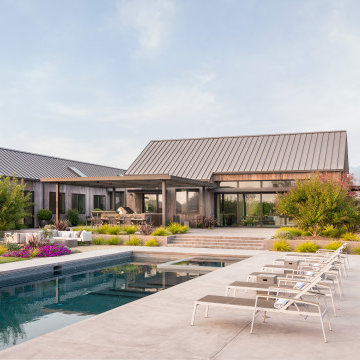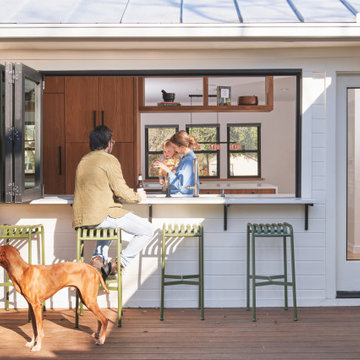Refine by:
Budget
Sort by:Popular Today
1 - 20 of 1,024 photos
Item 1 of 3
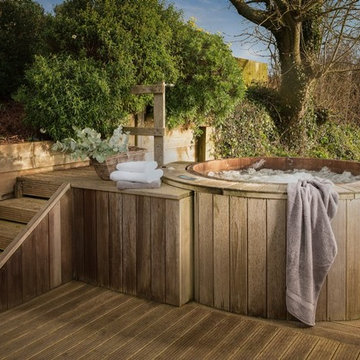
Unique Home Stays
Inspiration for a medium sized farmhouse back above ground hot tub in Devon with a shelter.
Inspiration for a medium sized farmhouse back above ground hot tub in Devon with a shelter.
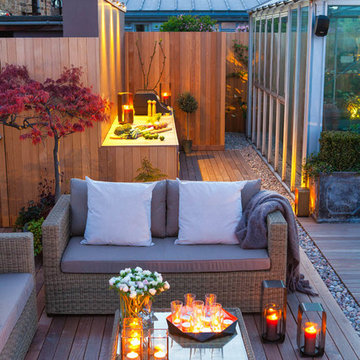
Photography by John Bloom
This is an example of a contemporary roof rooftop terrace in London with a bar area and a bbq area.
This is an example of a contemporary roof rooftop terrace in London with a bar area and a bbq area.

This outdoor kitchen/bar provides everything you need to entertain your guests outdoors. The stainless steel cabinets along the wall house a sink, refrigerator and plenty of storage.
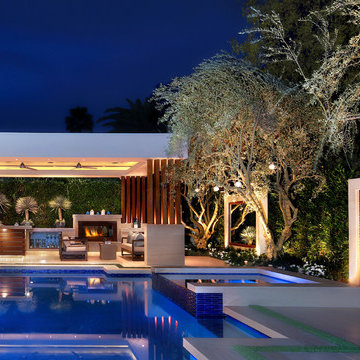
Photos by Jeri Koegel
Installation by: Altera Landscape
This is an example of a contemporary back custom shaped infinity swimming pool in Orange County with tiled flooring and a bar area.
This is an example of a contemporary back custom shaped infinity swimming pool in Orange County with tiled flooring and a bar area.
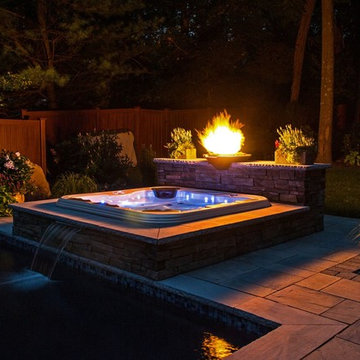
There are a variety of ways to customize a hot tub water feature beyond leaving it free-standing. It can be recessed into the surface of a beautiful surround, or into a deck or patio. Add a blazing fire pit or bowl and you’ve got a retreat that you will enjoy often, especially at night

Best of Houzz Design Award Winner. The pavilion not only provides a shady respite during the summer months but also a great place to relax by the fire during spring and fall. The pavilion is convenient to the home, the pool and the outdoor kitchen. Landscape design by John Algozzini.
Landscape design by John Algozzini. The complete landscape can be seen in our projects, listed as Fun By The Farm.
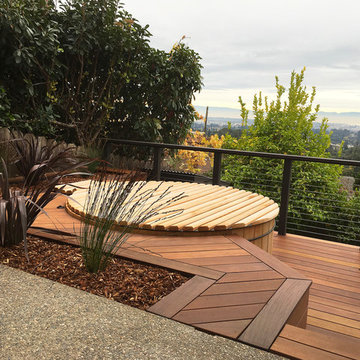
Cedar Hot Tub with Wood Roll Cover and Ipe Decking.
This is an example of a small contemporary back round above ground hot tub in San Francisco with a shelter and decking.
This is an example of a small contemporary back round above ground hot tub in San Francisco with a shelter and decking.
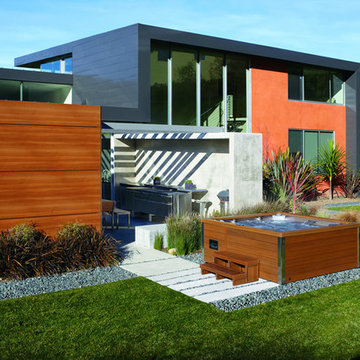
Jacuzzi® is the most widely recognized brand in the hot tub industry. With 5 hot tub collections to choose from, Jacuzzi® has a spa to meet the needs of every customer. With impressive exterior and lighting elements, industry-leading hydrotherapy, and glass touch-screen control technology, you’ll never look at hot tubs the same way again!
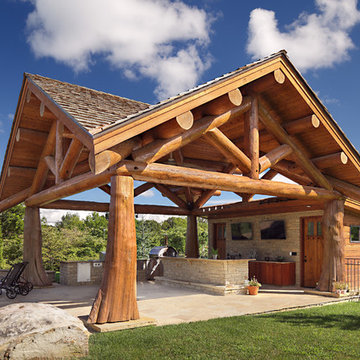
This log outdoor structure, a grand backyard pavilion features an outdoor kitchen, bar and bathrooms for changing. Produced By: PrecisionCraft Log & Timber Homes Photo Credit: Mountain Photographics, Inc.
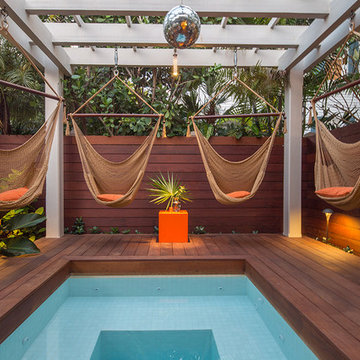
Tamara Alvarez
Photo of a small world-inspired swimming pool in Miami with decking and a shelter.
Photo of a small world-inspired swimming pool in Miami with decking and a shelter.
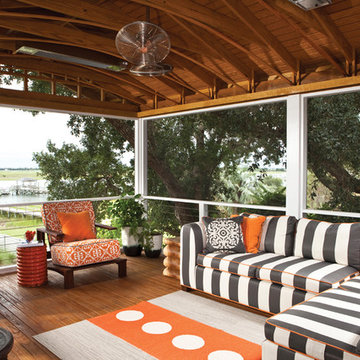
Waterfront porch with invisible screens and custom porch furniture. Detailed arched battens add curves to the rafters. Propane heaters for year-round enjoyment.

The Pavilion is a contemporary outdoor living addition to a Federation house in Roseville, NSW.
The existing house sits on a 1550sqm block of land and is a substantial renovated two storey family home. The 900sqm north facing rear yard slopes gently down from the back of the house and is framed by mature deciduous trees.
The client wanted to create something special “out the back”, to replace an old timber pergola and update the pebblecrete pool, surrounded by uneven brick paving and tubular pool fencing.
After years living in Asia, the client’s vision was for a year round, comfortable outdoor living space; shaded from the hot Australian sun, protected from the rain, and warmed by an outdoor fireplace and heaters during the cooler Sydney months.
The result is large outdoor living room, which provides generous space for year round outdoor living and entertaining and connects the house to both the pool and the deep back yard.
The Pavilion at Roseville is a new in-between space, blurring the distinction between inside and out. It celebrates the contemporary culture of outdoor living, gathering friends & family outside, around the bbq, pool and hearth.
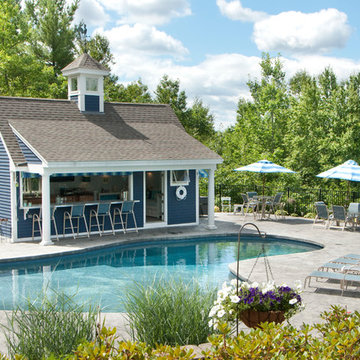
Large traditional back patio in Manchester with natural stone paving, a gazebo and a bar area.
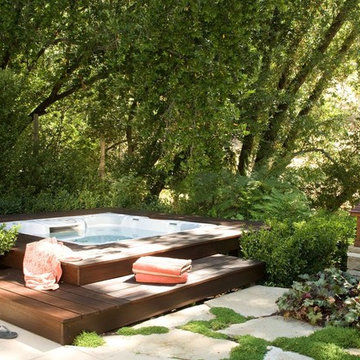
Sonoma, CA
Design ideas for a medium sized classic back rectangular above ground hot tub in San Francisco with a shelter and concrete paving.
Design ideas for a medium sized classic back rectangular above ground hot tub in San Francisco with a shelter and concrete paving.
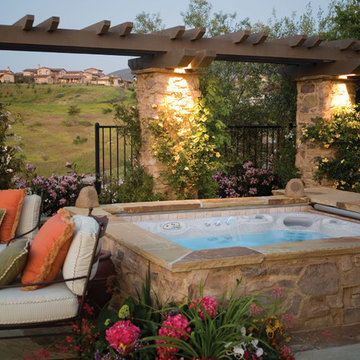
Hot Spring Spas: A beautiful addition to your backyard space
Design ideas for a mediterranean swimming pool in San Diego with a shelter.
Design ideas for a mediterranean swimming pool in San Diego with a shelter.

This new house is reminiscent of the farm type houses in the Napa Valley. Although the new house is a more sophisticated design, it still remains simple in plan and overall shape. At the front entrance an entry vestibule opens onto the Great Room with kitchen, dining and living areas. A media room, guest room and small bath are also on the ground floor. Pocketed lift and slide doors and windows provide large openings leading out to a trellis covered rear deck and steps down to a lawn and pool with views of the vineyards beyond.
The second floor includes a master bedroom and master bathroom with a covered porch, an exercise room, a laundry and two children’s bedrooms each with their own bathroom
Benjamin Dhong of Benjamin Dhong Interiors worked with the owner on colors, interior finishes such as tile, stone, flooring, countertops, decorative light fixtures, some cabinet design and furnishings
Photos by Adrian Gregorutti
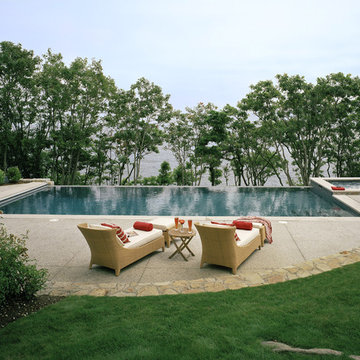
Built on the former site of a casino, this residence reflects the client's desire to have a home that is welcoming to family members and friends while complementing the historic site on which it is located. This home is formal and stately, with classic American detailing outside and in.
Photo Credit: Dan Walsh
Garden Bar with a Shelter Ideas and Designs
1






