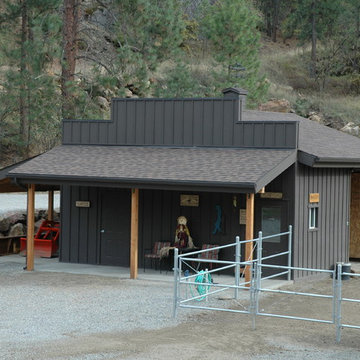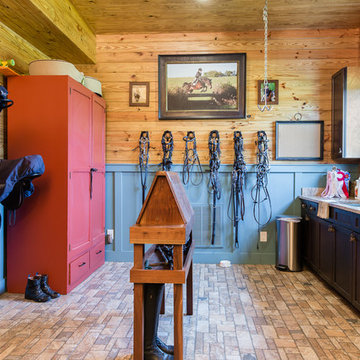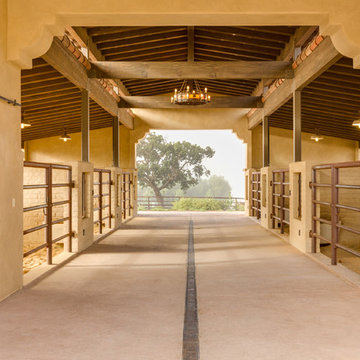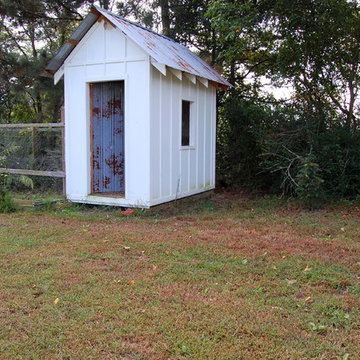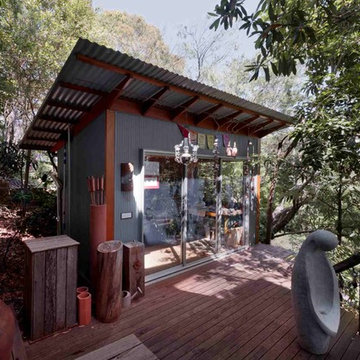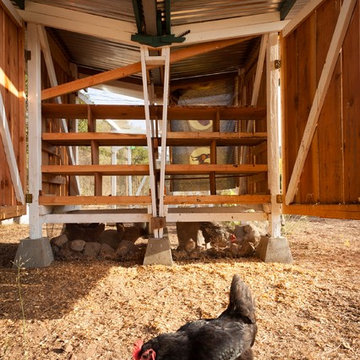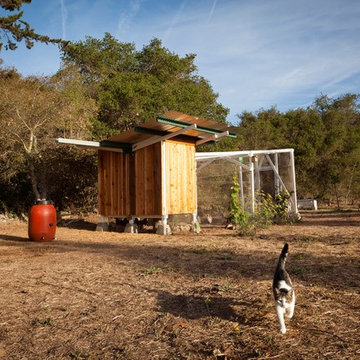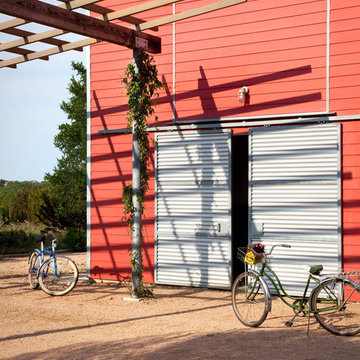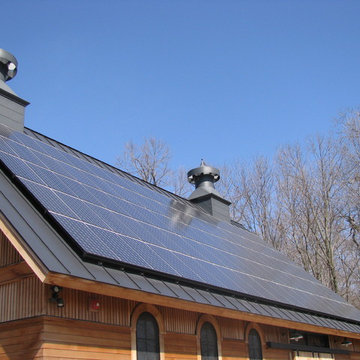Garden Shed and Building - Office/Studio/Workshop and Barn Ideas and Designs
Refine by:
Budget
Sort by:Popular Today
121 - 140 of 4,215 photos
Item 1 of 3
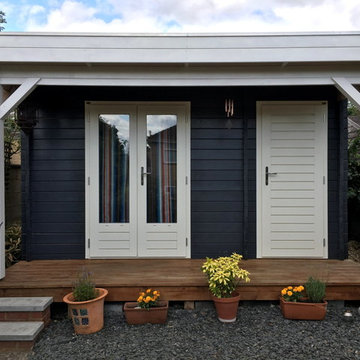
A garden room with integral garden shed / storage. Canopy for shade and double glazed doors / windows. Available in any size and with alternative doors/windows.
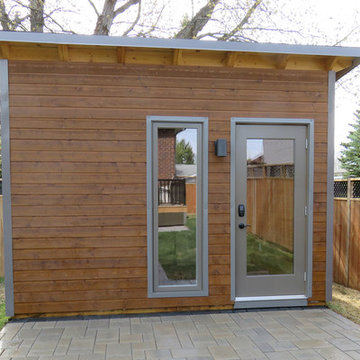
A classy studio made up for a productive office space. Accented with charcoal metal siding, the exterior is made with pre-stained Maibec siding, providing a crisp, clean, and modern look to the backyard.
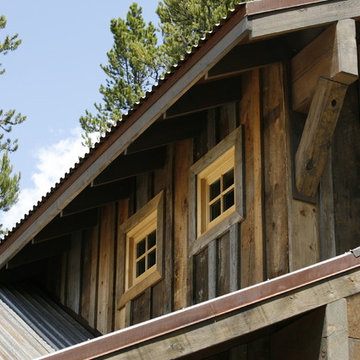
A Chillcoots upscale barn in Fraser, Colorado. Not something you see every day. The project utilized reclaimed wood and mixed materials to complete this extraordinary addition to the property, which is spectacular in itself.
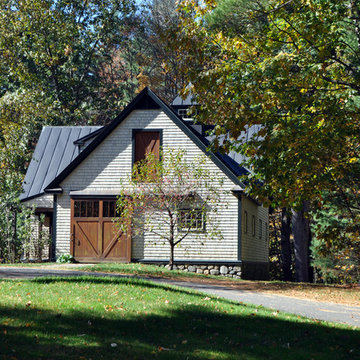
Outbuildings grow out of their particular function and context. Design maintains unity with the main house and yet creates interesting elements to the outbuildings itself, treating it like an accent piece.
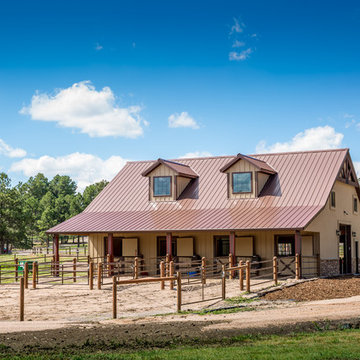
36' x 48' x 12' Horse Barn with (4) 12' x 12' horse stalls, tack room and wash bay. Roof pitch: 8/12
Exterior: metal roof, stucco and brick
Photo Credit: FarmKid Studios
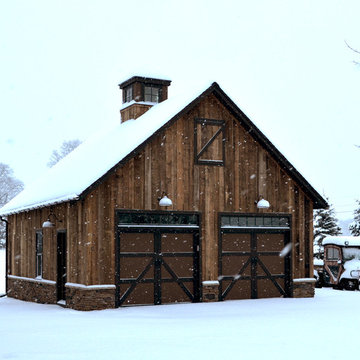
Two Car Garage with Storage loft above.
Photo of a large rural detached barn in New York.
Photo of a large rural detached barn in New York.
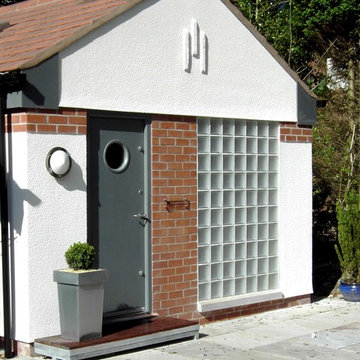
Studio Polygons Architects Offices
This is an example of a mediterranean detached office/studio/workshop in Cheshire.
This is an example of a mediterranean detached office/studio/workshop in Cheshire.
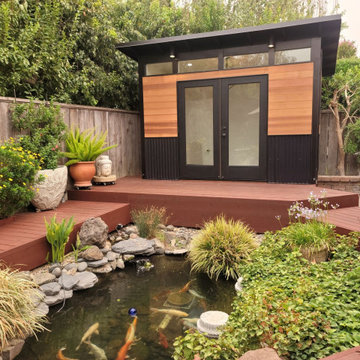
Design ideas for a medium sized retro detached office/studio/workshop in Sacramento.
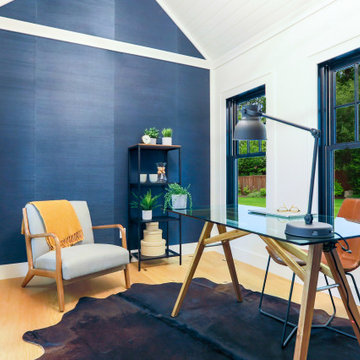
Design ideas for a medium sized rural detached office/studio/workshop in Minneapolis.
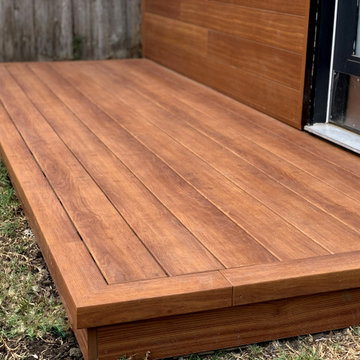
Cedar Renditions siding in Timberline, and Zuri Premium Decking in Pecan.
Photo of a modern detached office/studio/workshop in Los Angeles.
Photo of a modern detached office/studio/workshop in Los Angeles.
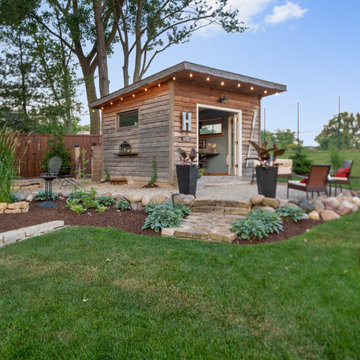
Shots of our iconic shed "Hanssel or Gretel". A play on words from the famous story, due to the families last name and this being a his or hers (#heshed #sheshed or #theyshed), but not a play on function. This dynamic homeowner crew uses the shed for their private offices, alongside e-learning, meeting, relaxing and to unwind. This 10'x10' are requires no permit and can be completed in less that 3 days (interior excluded). The exterior space is approximately 40'x40', still required no permitting and was done in conjunction with a landscape designer. Bringing the indoor to the outdoor for all to enjoy, or close the french doors and escape to zen! To see the video, go to: https://youtu.be/zMo01-SpaTs
Garden Shed and Building - Office/Studio/Workshop and Barn Ideas and Designs
7
