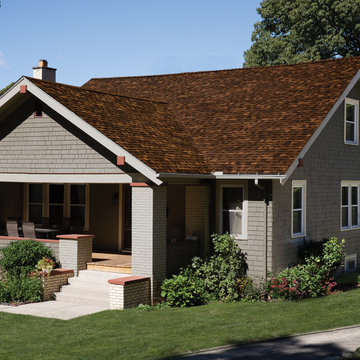Gey House Exterior with a Brown Roof Ideas and Designs
Refine by:
Budget
Sort by:Popular Today
1 - 20 of 450 photos
Item 1 of 3

We were challenged to restore and breathe new life into a beautiful but neglected Grade II* listed home.
The sympathetic renovation saw the introduction of two new bathrooms, a larger kitchen extension and new roof. We also restored neglected but beautiful heritage features, such as the 300-year-old windows and historic joinery and plasterwork.

Removed old Brick and Vinyl Siding to install Insulation, Wrap, James Hardie Siding (Cedarmill) in Iron Gray and Hardie Trim in Arctic White, Installed Simpson Entry Door, Garage Doors, ClimateGuard Ultraview Vinyl Windows, Gutters and GAF Timberline HD Shingles in Charcoal. Also, Soffit & Fascia with Decorative Corner Brackets on Front Elevation. Installed new Canopy, Stairs, Rails and Columns and new Back Deck with Cedar.

2 story side extension and single story rear wraparound extension.
Design ideas for a medium sized and gey classic two floor rear house exterior in Other with wood cladding, a pitched roof, a tiled roof, a brown roof and board and batten cladding.
Design ideas for a medium sized and gey classic two floor rear house exterior in Other with wood cladding, a pitched roof, a tiled roof, a brown roof and board and batten cladding.

A mixture of dual gray board and baton and lap siding, vertical cedar siding and soffits along with black windows and dark brown metal roof gives the exterior of the house texture and character will reducing maintenance needs.

Design ideas for a large and gey classic two floor detached house in Other with wood cladding, a pitched roof, a shingle roof, a brown roof and shingles.

Photo of a medium sized and gey contemporary two floor terraced house in Nantes with wood cladding, a pitched roof, a tiled roof, a brown roof and board and batten cladding.
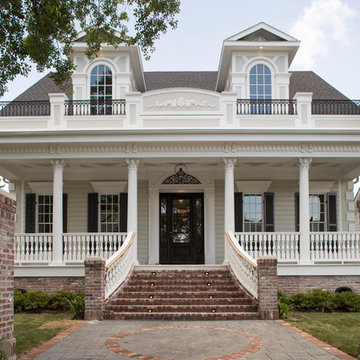
Expansive and gey classic two floor front detached house in Houston with a shingle roof and a brown roof.
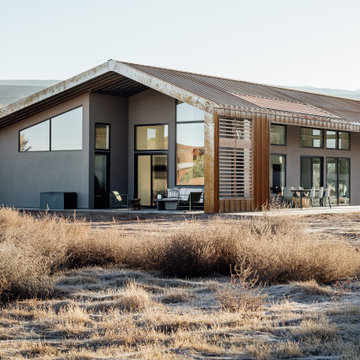
Oxidized metal clad desert modern home in Moab, Utah.
Design: cityhomeCOLLECTIVE
Architecture: Studio Upwall
Builder: Eco Logic Design Build
Inspiration for a medium sized and gey modern bungalow detached house in Salt Lake City with metal cladding, a metal roof and a brown roof.
Inspiration for a medium sized and gey modern bungalow detached house in Salt Lake City with metal cladding, a metal roof and a brown roof.
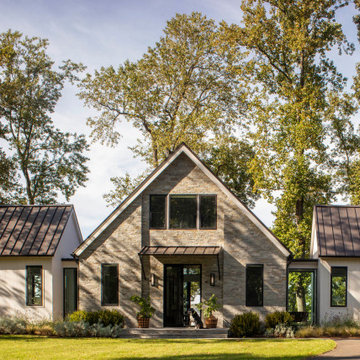
Perched on the edge of a waterfront cliff, this guest house echoes the contemporary design aesthetic of the property’s main residence. Each pod contains a guest suite that is connected to the main living space via a glass link, and a third suite is located on the second floor.
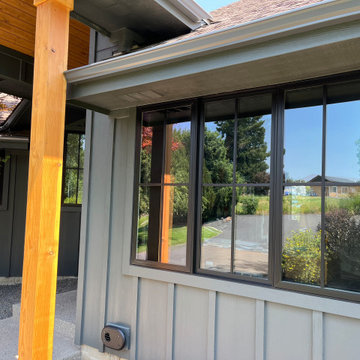
Full exterior remodel in Spokane with James Hardie ColorPlus Board and Batten and Lap siding in Iron Grey. All windows were replaced with Milgard Trinsic series in Black for a contemporary look. We also installed a natural stone in 3 spots with new porch posts and pre-finished tongue and groove pine on the porch ceiling.
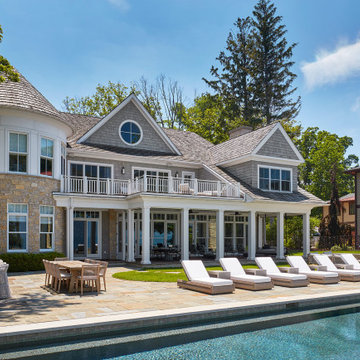
Inspiration for a gey beach style two floor detached house in Chicago with mixed cladding, a shingle roof, a brown roof and shingles.
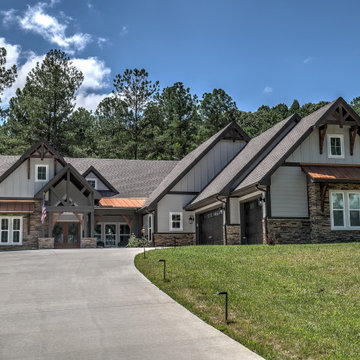
Craftsman style with copper roof accents
Large and gey traditional bungalow detached house in Atlanta with stone cladding, a pitched roof, a mixed material roof, a brown roof and board and batten cladding.
Large and gey traditional bungalow detached house in Atlanta with stone cladding, a pitched roof, a mixed material roof, a brown roof and board and batten cladding.
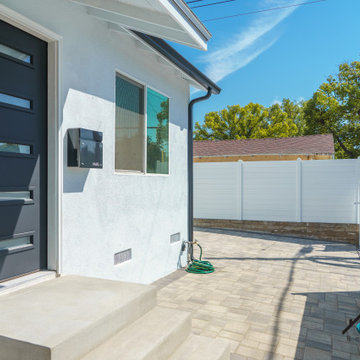
We gave the home a modern makeover with a new vinyl fence and automated gate. We also installed gray pavers for a clean look. The house has a light gray tone and black trim.
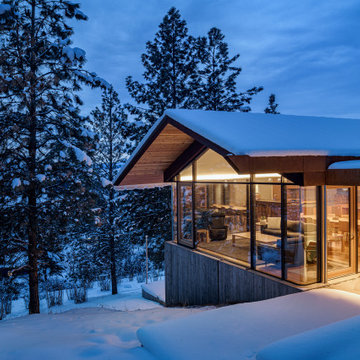
Glo European Windows A7 series was carefully selected for the Elk Ridge Passive House because of their High Solar Heat Gain Coefficient which allows the home to absorb free solar heat, and a low U-value to retain this heat once the sun sets. The A7 windows were an excellent choice for durability and the ability to remain resilient in the harsh winter climate. Glo’s European hardware ensures smooth operation for fresh air and ventilation. The A7 windows from Glo were an easy choice for the Elk Ridge Passive House project.
Gabe Border Photography

Architect: Meyer Design
Photos: Reel Tour Media
Large and gey farmhouse two floor detached house in Chicago with concrete fibreboard cladding, a pitched roof, a mixed material roof, a brown roof and shingles.
Large and gey farmhouse two floor detached house in Chicago with concrete fibreboard cladding, a pitched roof, a mixed material roof, a brown roof and shingles.
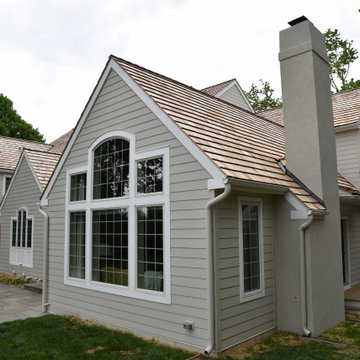
The property had extensive moisture issues related to improper installation of the stucco cladding.
Stucco had been removed, discovered moisture damage repaired, and James Hardie fiber cement siding installed. Windows used on this project were the Andersen brand.
The new roof type is cedar tile.

Shingle Style Home featuring Bevolo Lighting.
Perfect for a family, this shingle-style home offers ample play zones complemented by tucked-away areas. With the residence’s full scale only apparent from the back, Harrison Design’s concept optimizes water views. The living room connects with the open kitchen via the dining area, distinguished by its vaulted ceiling and expansive windows. An octagonal-shaped tower with a domed ceiling serves as an office and lounge. Much of the upstairs design is oriented toward the children, with a two-level recreation area, including an indoor climbing wall. A side wing offers a live-in suite for a nanny or grandparents.
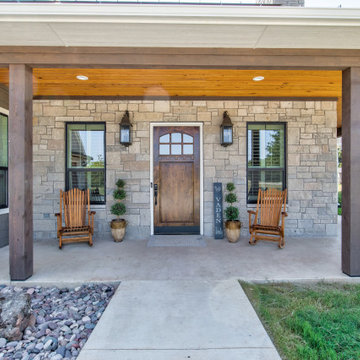
Inspiration for a medium sized and gey country bungalow detached house in Dallas with mixed cladding, a pitched roof, a shingle roof, a brown roof and board and batten cladding.
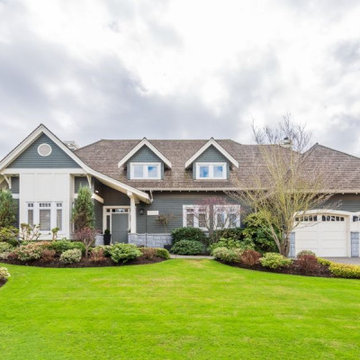
Inspiration for a large and gey classic bungalow detached house in Other with mixed cladding, a hip roof, a shingle roof and a brown roof.
Gey House Exterior with a Brown Roof Ideas and Designs
1
