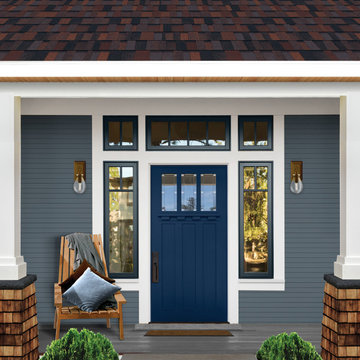Gey House Exterior with a Brown Roof Ideas and Designs
Refine by:
Budget
Sort by:Popular Today
81 - 100 of 453 photos
Item 1 of 3
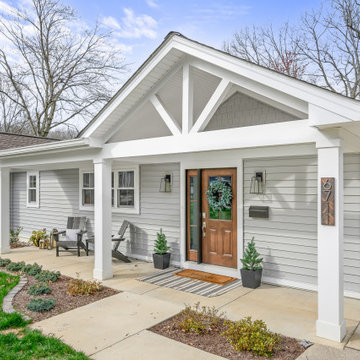
Home addition on front of house to improve curb appeal and add a covered front porch.
Photo of a gey traditional bungalow house exterior in DC Metro with a shingle roof and a brown roof.
Photo of a gey traditional bungalow house exterior in DC Metro with a shingle roof and a brown roof.
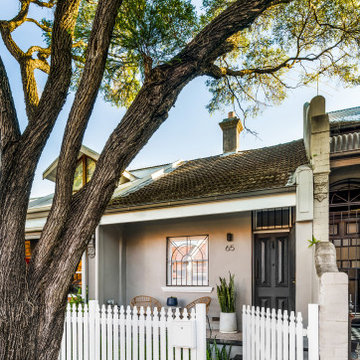
Design ideas for a small and gey traditional bungalow brick detached house in Sydney with a pitched roof, a tiled roof and a brown roof.
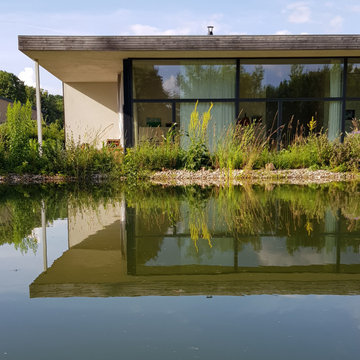
Dem Verlauf der Sonne folgend ist das Haus in drei Himmelsrichtungen verglast, vollkommen offen und doch schützend durch die hohe Rückwand und das weit auskragende Dach. Innen- und Außenraum gehen ineinander über. Die knappen Raumabmessungen fühlen sich in der Nutzung großzügig an durch die geschickte funktionale Gliederung.
Die geringe Nutzfläche von 60 Quadratmetern relativiert sich durch großflächige Verglasungen zur umlaufenden Terrasse, kleine, leichte Möbel und die Wandelbarkeit der Einbauten, die sich wie das Haus vergrößern und verkleinern lassen.
Breite Schiebetüren weiten im Sommer den Raum bis in die Natur – Freiheit und Leichtigkeit prägen das Lebensgefühl.
Minimalistische, bis ins kleinste Detail durchdachte Architektur umgeben von einem wilden Garten.
Foto: Reuter Schoger
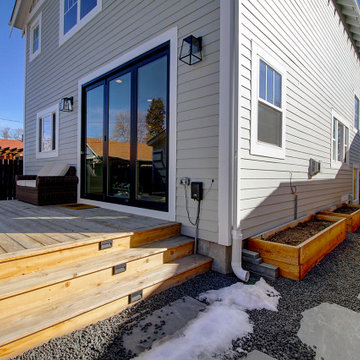
Design ideas for a medium sized and gey scandinavian two floor detached house in Denver with mixed cladding, a pitched roof, a shingle roof and a brown roof.
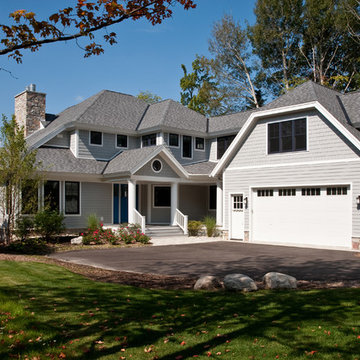
Cute 3,000 sq. ft collage on picturesque Walloon lake in Northern Michigan. Designed with the narrow lot in mind the spaces are nicely proportioned to have a comfortable feel. Windows capture the spectacular view with western exposure.
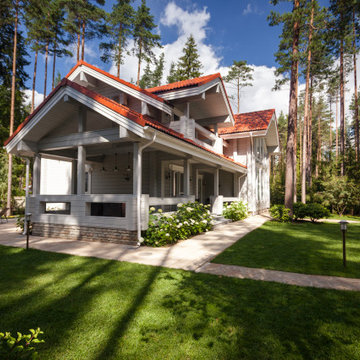
This is an example of a gey contemporary two floor detached house in Saint Petersburg with wood cladding, a pitched roof and a brown roof.
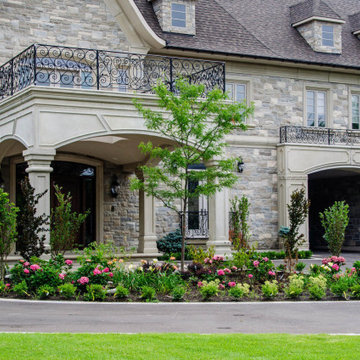
10 000 sf 5 bedroom estate
Photo of an expansive and gey two floor detached house in Toronto with stone cladding, a hip roof, a shingle roof and a brown roof.
Photo of an expansive and gey two floor detached house in Toronto with stone cladding, a hip roof, a shingle roof and a brown roof.
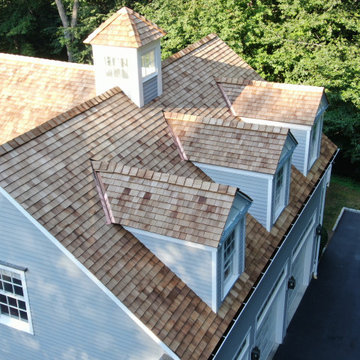
Close up of the dormer valley flashing on this western red cedar roof replacement in Fairfield County, Connecticut. We recommended and installed Watkins Western Red Cedar perfection shingles treated with Chromated Copper Arsenate (CCA). The CCA is an anti-fungal and insect repellant which extends the life of the cedar, especially in shoreline communities where there is significant moisture.
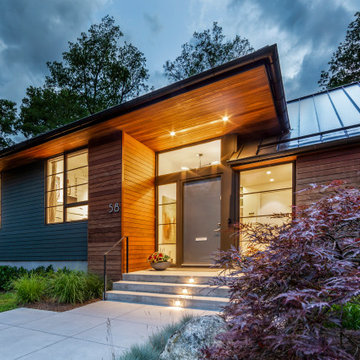
Medium sized and gey modern two floor detached house in New York with concrete fibreboard cladding, a pitched roof, a metal roof, a brown roof and shiplap cladding.
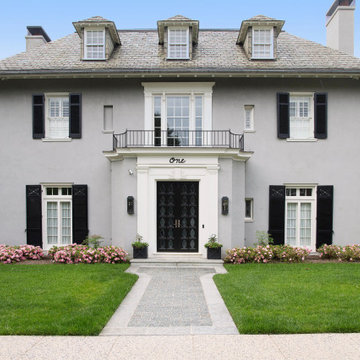
Photo of a gey classic two floor detached house in Baltimore with a hip roof, a shingle roof and a brown roof.
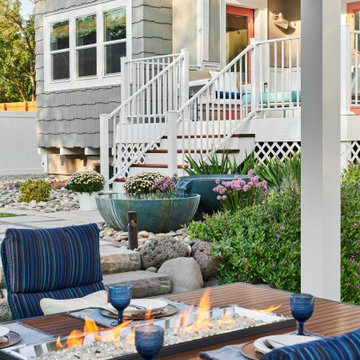
Design ideas for an expansive and gey classic two floor detached house in Denver with concrete fibreboard cladding, a pitched roof, a shingle roof and a brown roof.
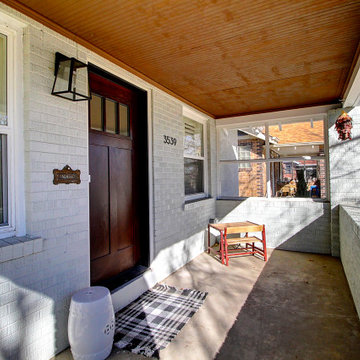
Inspiration for a medium sized and gey scandi two floor detached house in Denver with mixed cladding, a pitched roof, a shingle roof and a brown roof.
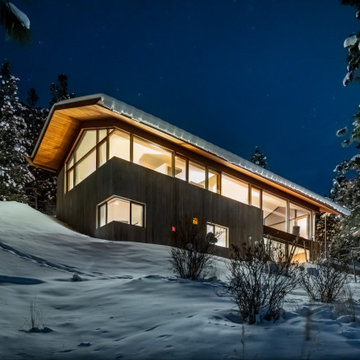
Heavy emphasis was placed on component selection for this project during the preplanning stage. Products and components were evaluated and selected for their performance and long term durability. Plans were drawn using passive house principles – showing a continuous insulation layer with appropriate thicknesses for the Montana climate around the entire conditioned space to minimize heat loss during winters and heat gain during summers. Overhangs and other shading devices allow the low winter sun into the building and keep the high summer sun out.
Gabe Border Photography
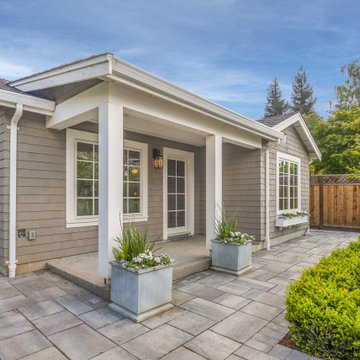
Accessory dwelling unit
Inspiration for a small and gey traditional bungalow detached house in San Francisco with wood cladding, a shingle roof, a brown roof and shingles.
Inspiration for a small and gey traditional bungalow detached house in San Francisco with wood cladding, a shingle roof, a brown roof and shingles.
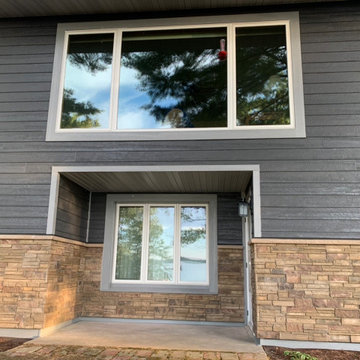
Here's a behind-the-scenes look at a Northern Wisconsin lakefront cabin transformation.
Five crews worked to restore this property through the installation of a new garage door, insulation, soffit, fascia, LeafGuard® Brand Gutters, Infinity® from Marvin windows and siding by LP® SmartSide® and Versetta Stone
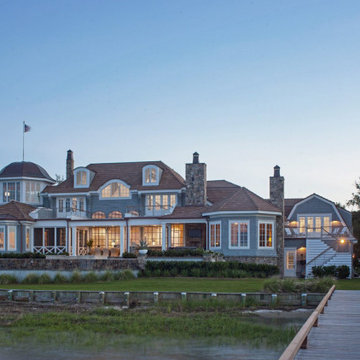
Shingle Style Home featuring Bevolo Lighting.
Perfect for a family, this shingle-style home offers ample play zones complemented by tucked-away areas. With the residence’s full scale only apparent from the back, Harrison Design’s concept optimizes water views. The living room connects with the open kitchen via the dining area, distinguished by its vaulted ceiling and expansive windows. An octagonal-shaped tower with a domed ceiling serves as an office and lounge. Much of the upstairs design is oriented toward the children, with a two-level recreation area, including an indoor climbing wall. A side wing offers a live-in suite for a nanny or grandparents.
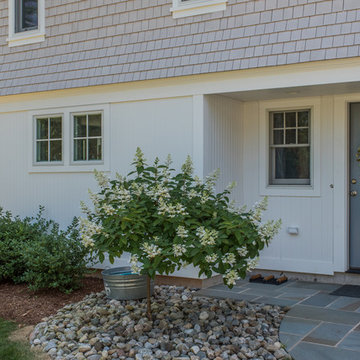
The cottage style exterior of this newly remodeled ranch in Connecticut, belies its transitional interior design. The exterior of the home features wood shingle siding along with pvc trim work, a gently flared beltline separates the main level from the walk out lower level at the rear. Also on the rear of the house where the addition is most prominent there is a cozy deck, with maintenance free cable railings, a quaint gravel patio, and a garden shed with its own patio and fire pit gathering area.
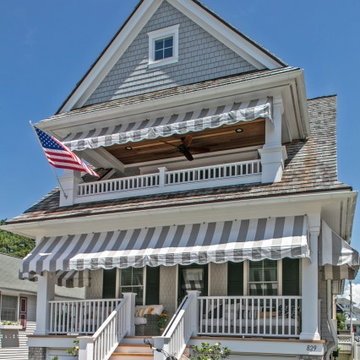
Photo of a gey beach style two floor detached house in Philadelphia with a pitched roof, a shingle roof, a brown roof and shingles.
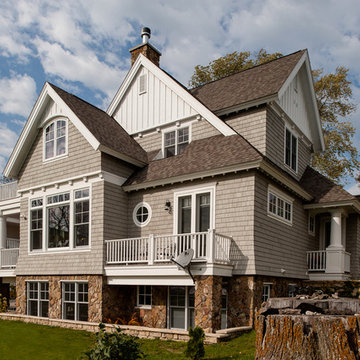
Design ideas for a medium sized and gey traditional two floor detached house in Other with wood cladding, a pitched roof, a shingle roof, a brown roof and shingles.
Gey House Exterior with a Brown Roof Ideas and Designs
5
