Gey House Exterior with a Brown Roof Ideas and Designs
Refine by:
Budget
Sort by:Popular Today
61 - 80 of 453 photos
Item 1 of 3

10 000 sf 5 bedroom estate
Inspiration for an expansive and gey two floor detached house in Toronto with stone cladding, a hip roof, a shingle roof and a brown roof.
Inspiration for an expansive and gey two floor detached house in Toronto with stone cladding, a hip roof, a shingle roof and a brown roof.
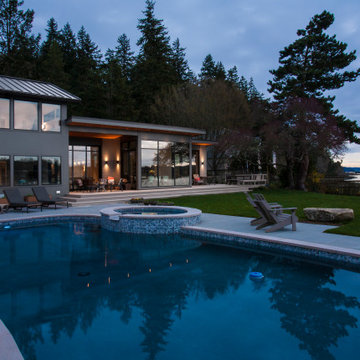
The western exterior of the home is comprised of high durability and low maintenance materials including concrete fiberboard by James Hardie siding, Kolbe windows and doors and Azek composite decking. There are two seating/dining areas, one under cover and one in the open. The built-in bench on the far right of the photo is comprised of Azek and cedar planks stained to match the color of the house. The deck provides a seamless transition from the house to the pool and yard. Recessed can lights and sconces ensure the party does not have to stop when the sun goes down.
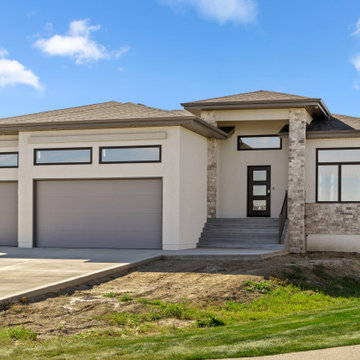
This is an example of a gey classic bungalow render and front house exterior in Other with a hip roof, a shingle roof and a brown roof.
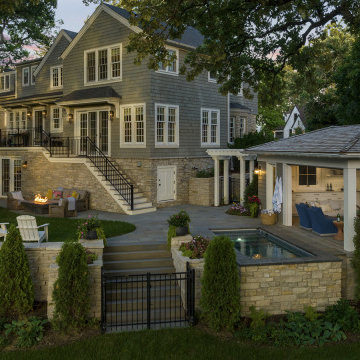
Contractor: Dovetail Renovation
Interiors: Martha Dayton Design
Landscape: Keenan & Sveiven
Photography: Spacecrafting
Photo of a gey traditional detached house in Minneapolis with mixed cladding, a shingle roof and a brown roof.
Photo of a gey traditional detached house in Minneapolis with mixed cladding, a shingle roof and a brown roof.
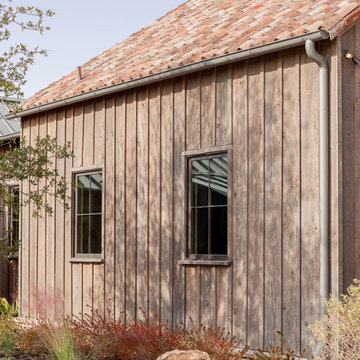
Products: ranchwood™ product line in southern finish color with circle sawn texture. Wood substrate is douglas fir
Product Use: 1x12 board and 1x3 batten and 1x6 trim. 8x12, 8x8, 4x8 posts in circle sawn texture all FOHC #1 kiln dried timbers. Rafter tails 2x6 and 3x6 in douglas fir material. Garage door and barn door material is 1x6 and 2x6.
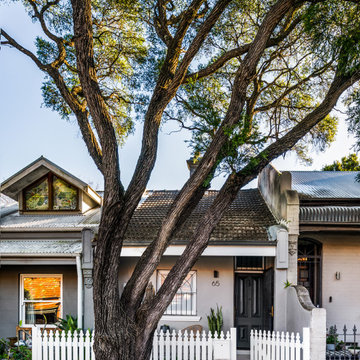
Small and gey traditional bungalow brick detached house in Sydney with a pitched roof, a tiled roof and a brown roof.
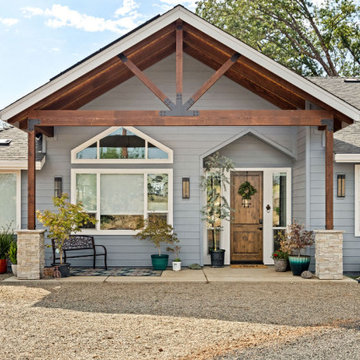
This is an example of a large and gey classic bungalow detached house in Sacramento with wood cladding, a pitched roof, a shingle roof, a brown roof and shingles.
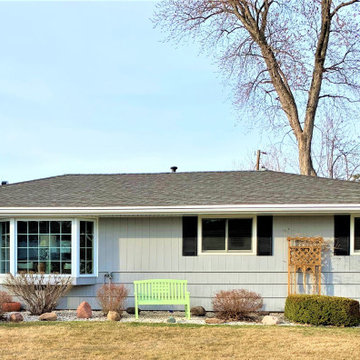
Thanks to Carol for entrusting our craftsmen with the installation of LeafGuard® Brand Gutters, soffit, fascia, and a bath fan at her home.
Here are the kind words she sent us after the project was completed, "Quality product and workmanship. On time and well-informed office staff. Crew is experienced, and respectful of the property.”
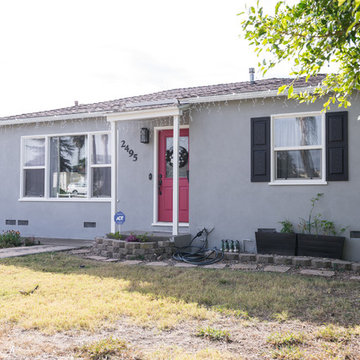
This El Cajon home exterior was renovated with gray exterior paint, a bright red door, and black exterior window panel shutters to give this home character. Photos by John Gerson. www.choosechi.com
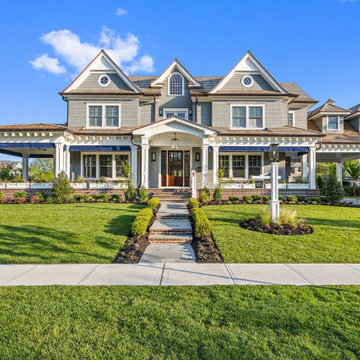
This is an example of a gey traditional two floor detached house in New York with a pitched roof, a shingle roof, a brown roof and shingles.
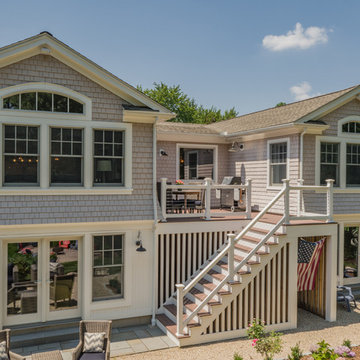
The cottage style exterior of this newly remodeled ranch in Connecticut, belies its transitional interior design. The exterior of the home features wood shingle siding along with pvc trim work, a gently flared beltline separates the main level from the walk out lower level at the rear. Also on the rear of the house where the addition is most prominent there is a cozy deck, with maintenance free cable railings, a quaint gravel patio, and a garden shed with its own patio and fire pit gathering area.
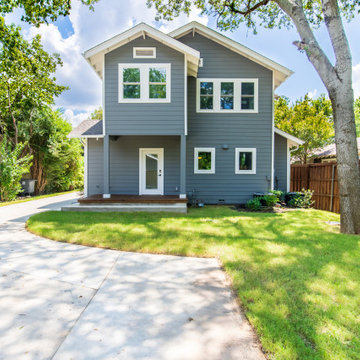
We added a second story addition in the Belmont Addition Dallas Conservation District when we remodeled this Craftsman home.
This is an example of a medium sized and gey traditional two floor detached house in Dallas with a half-hip roof, a shingle roof and a brown roof.
This is an example of a medium sized and gey traditional two floor detached house in Dallas with a half-hip roof, a shingle roof and a brown roof.
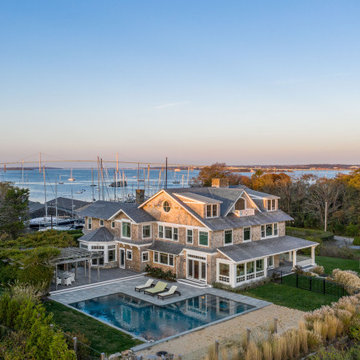
Drone view of the south west corner. George Gary Photography; see website for complete list of team members /credits.
Design ideas for a large and gey beach style detached house in Providence with four floors, wood cladding, a pitched roof, a shingle roof, a brown roof and shingles.
Design ideas for a large and gey beach style detached house in Providence with four floors, wood cladding, a pitched roof, a shingle roof, a brown roof and shingles.
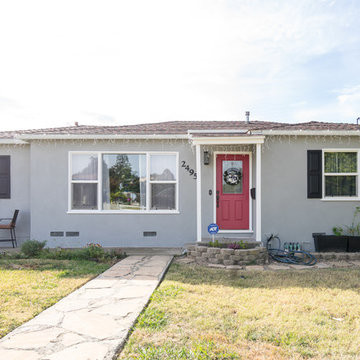
This adorable Ej Cajon home was renovated with a fresh coat of gray paint resulting is a fresh new look with a red exterior door and black window shutters. Photos by John Gerson. www.choosechi.com
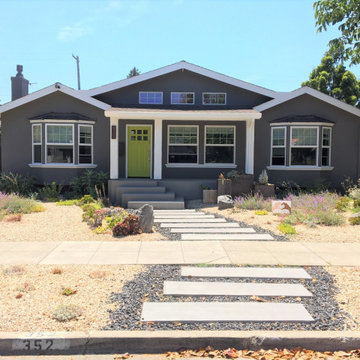
Just moved into our house and it needed help. We don't like grass so we planted drought tolerant natives and succulents. The overall shape of the house was lost in a pastel colour and the front was too busy for our taste so cleaned up the porch and perked it up a bit.
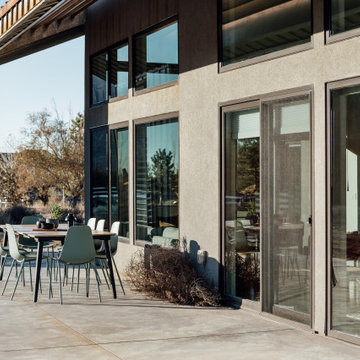
Oxidized metal clad desert modern home in Moab, Utah.
Design: cityhomeCOLLECTIVE
Architecture: Studio Upwall
Builder: Eco Logic Design Build
Inspiration for a medium sized and gey modern bungalow detached house in Salt Lake City with metal cladding, a metal roof and a brown roof.
Inspiration for a medium sized and gey modern bungalow detached house in Salt Lake City with metal cladding, a metal roof and a brown roof.
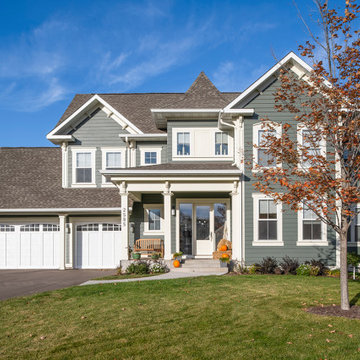
This is an example of a large and gey two floor detached house in Minneapolis with vinyl cladding, a shingle roof, a brown roof and shiplap cladding.
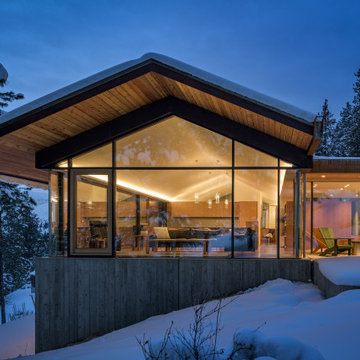
Glo European Windows A7 series was carefully selected for the Elk Ridge Passive House because of their High Solar Heat Gain Coefficient which allows the home to absorb free solar heat, and a low U-value to retain this heat once the sun sets. The A7 windows were an excellent choice for durability and the ability to remain resilient in the harsh winter climate. Glo’s European hardware ensures smooth operation for fresh air and ventilation. The A7 windows from Glo were an easy choice for the Elk Ridge Passive House project.
Gabe Border Photography
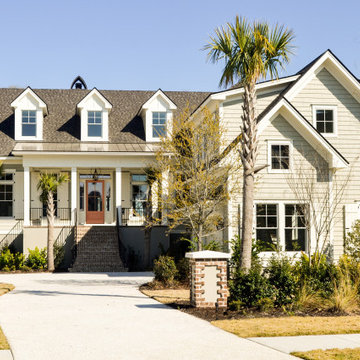
Photo of a gey beach style two floor detached house in Charleston with concrete fibreboard cladding, a pitched roof, a mixed material roof, a brown roof and shingles.

Malibu Estate
Inspiration for a large and gey contemporary two floor concrete detached house in Los Angeles with a flat roof, a mixed material roof and a brown roof.
Inspiration for a large and gey contemporary two floor concrete detached house in Los Angeles with a flat roof, a mixed material roof and a brown roof.
Gey House Exterior with a Brown Roof Ideas and Designs
4