Gey House Exterior with Three Floors Ideas and Designs
Refine by:
Budget
Sort by:Popular Today
1 - 20 of 11,180 photos
Item 1 of 3

Design ideas for a large and gey contemporary detached house in Seattle with three floors, mixed cladding, a pitched roof, a shingle roof, a black roof and board and batten cladding.

Check out this incredible backyard space. A complete outdoor kitchen and dining space made perfect for entertainment. This backyard is a private outdoor escape with three separate areas of living. Trees around enclose the yard and we custom selected a beautiful fountain centrepiece.

Interior Design :
ZWADA home Interiors & Design
Architectural Design :
Bronson Design
Builder:
Kellton Contracting Ltd.
Photography:
Paul Grdina
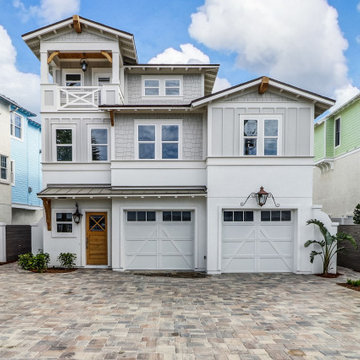
This is an example of a gey nautical detached house in Jacksonville with three floors, mixed cladding and a pitched roof.
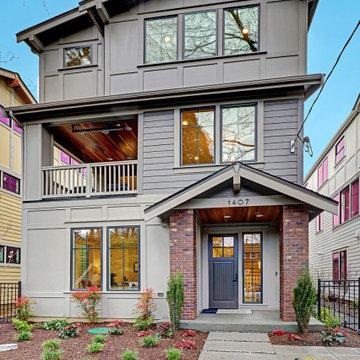
Inspiration for a gey contemporary detached house in Seattle with three floors, mixed cladding, a pitched roof and a shingle roof.
A contemporary new construction home located in Abbotsford, BC. The exterior body is mainly acrylic stucco (X-202-3E) and Hardie Panel painted in Benjamin Moore Black Tar (2126-10) & Eldorado Ledgestone33 Beach Pebble.
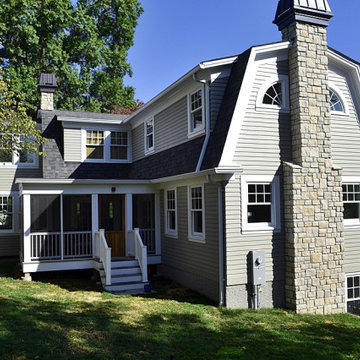
We added a 3 story addition to this 1920's Dutch colonial style home. The addition consisted of an unfinished basement/future playroom, a main floor kitchen and family room and a master suite above. We also added a screened porch with double french doors that became the transition between the existing living room, the new kitchen addition and the backyard. We matched the interior and exterior details of the original home to create a seamless addition.
Photos- Chris Marshall & Sole Van Emden
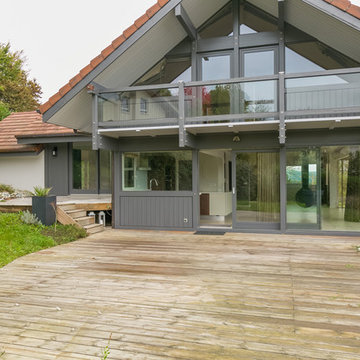
extension en ossature bois de 50 m² attenant à un chalet contemporain en remplacement d'un garage. Création d'une chambre avec dressing et salle de bain, modification de l'entrée. Contrainte PLU de tuile et pente de toit, intégration de l'extension au style du chalet. Changement de couleur des façades, modernisation de l'aspect général.
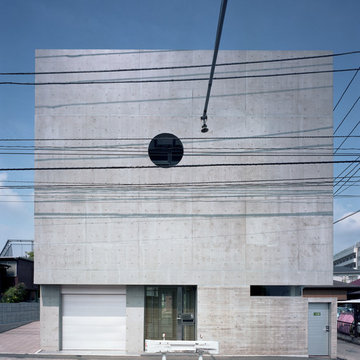
Photo of a medium sized and gey modern concrete detached house in Tokyo with three floors and a flat roof.

Photo of an expansive and gey traditional concrete detached house in Austin with three floors, a pitched roof and a shingle roof.

Landmark Photography
Design ideas for an expansive and gey traditional detached house in Other with three floors, mixed cladding, a pitched roof and a mixed material roof.
Design ideas for an expansive and gey traditional detached house in Other with three floors, mixed cladding, a pitched roof and a mixed material roof.
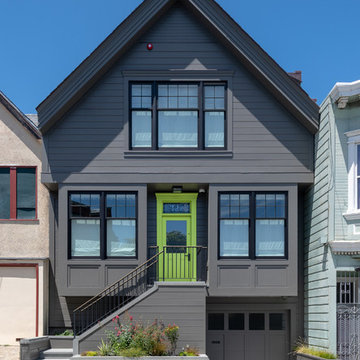
Ed Ritger Photography
Design ideas for a gey classic detached house in San Francisco with a pitched roof and three floors.
Design ideas for a gey classic detached house in San Francisco with a pitched roof and three floors.

Removed old Brick and Vinyl Siding to install Insulation, Wrap, James Hardie Siding (Cedarmill) in Iron Gray and Hardie Trim in Arctic White, Installed Simpson Entry Door, Garage Doors, ClimateGuard Ultraview Vinyl Windows, Gutters and GAF Timberline HD Shingles in Charcoal. Also, Soffit & Fascia with Decorative Corner Brackets on Front Elevation. Installed new Canopy, Stairs, Rails and Columns and new Back Deck with Cedar.
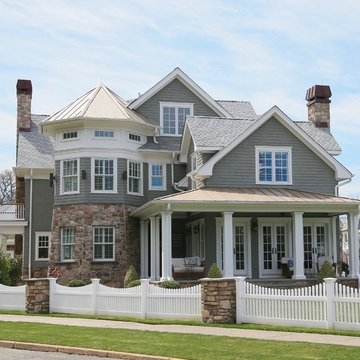
This is an example of a gey beach style detached house in New York with three floors, mixed cladding, a pitched roof and a shingle roof.
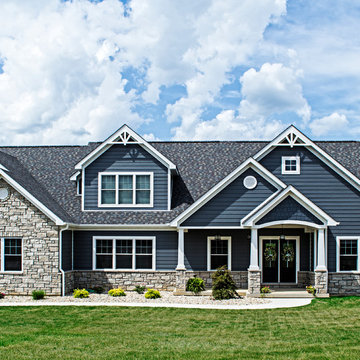
Becky Hollerbach
Inspiration for a large and gey traditional detached house in St Louis with three floors, wood cladding, a pitched roof and a shingle roof.
Inspiration for a large and gey traditional detached house in St Louis with three floors, wood cladding, a pitched roof and a shingle roof.

Builder: Artisan Custom Homes
Photography by: Jim Schmid Photography
Interior Design by: Homestyles Interior Design
Inspiration for a large and gey classic detached house in Charlotte with three floors, concrete fibreboard cladding, a pitched roof and a mixed material roof.
Inspiration for a large and gey classic detached house in Charlotte with three floors, concrete fibreboard cladding, a pitched roof and a mixed material roof.
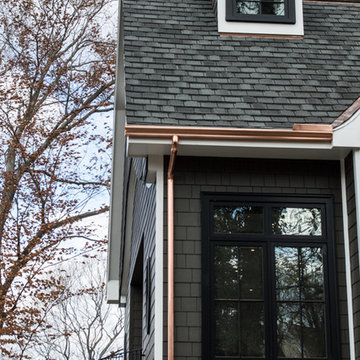
Design ideas for a medium sized and gey classic house exterior in Orange County with three floors, mixed cladding and a mansard roof.
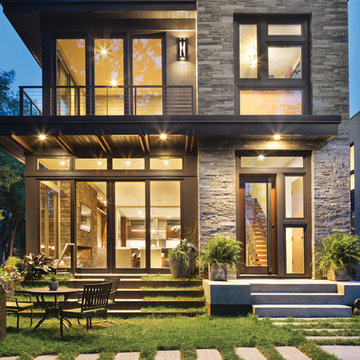
Fully integrated into its elevated home site, this modern residence offers a unique combination of privacy from adjacent homes. The home’s graceful contemporary exterior features natural stone, corten steel, wood and glass — all in perfect alignment with the site. The design goal was to take full advantage of the views of Lake Calhoun that sits within the city of Minneapolis by providing homeowners with expansive walls of Integrity Wood-Ultrex® windows. With a small footprint and open design, stunning views are present in every room, making the stylish windows a huge focal point of the home.
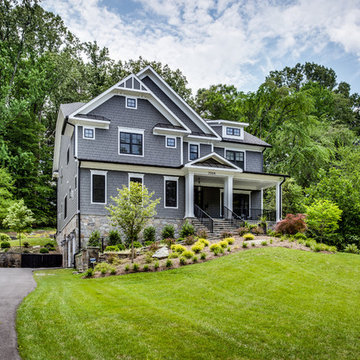
This is an example of a large and gey classic house exterior in DC Metro with three floors, concrete fibreboard cladding and a half-hip roof.
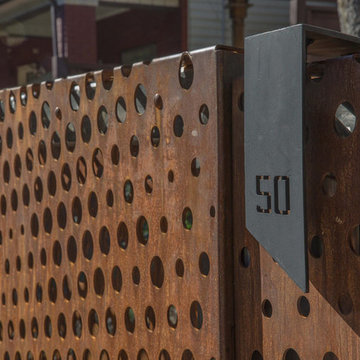
This is an example of a medium sized and gey traditional house exterior in Toronto with three floors, vinyl cladding and a flat roof.
Gey House Exterior with Three Floors Ideas and Designs
1