Gey House Exterior with Three Floors Ideas and Designs
Refine by:
Budget
Sort by:Popular Today
81 - 100 of 11,181 photos
Item 1 of 3
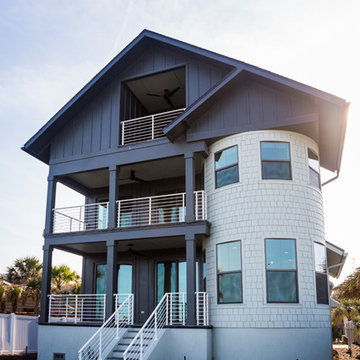
This contemporary take on the classic beach house combines the traditional cottage look with contemporary elements. Three floors contain 3,452 SF of living space with four bedrooms, three baths, game room and study. A dramatic three-story foyer with floating staircase, a private third floor master suite and ocean views from almost every room make this a one-of-a-kind home. Deremer Studios
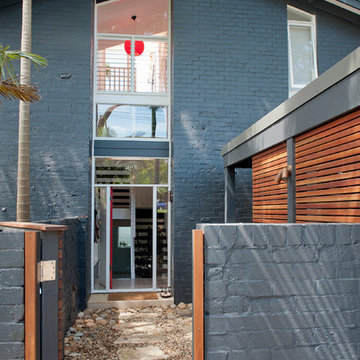
Tim Mooney
Medium sized and gey contemporary brick house exterior in Sydney with three floors and a pitched roof.
Medium sized and gey contemporary brick house exterior in Sydney with three floors and a pitched roof.
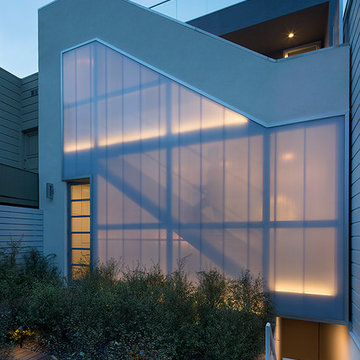
Photo by Eric Rorer
Design ideas for a gey contemporary house exterior in San Francisco with three floors and mixed cladding.
Design ideas for a gey contemporary house exterior in San Francisco with three floors and mixed cladding.
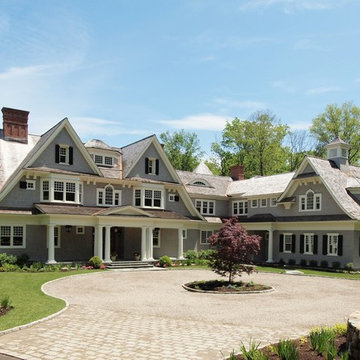
Design ideas for a gey traditional house exterior in New York with three floors and wood cladding.
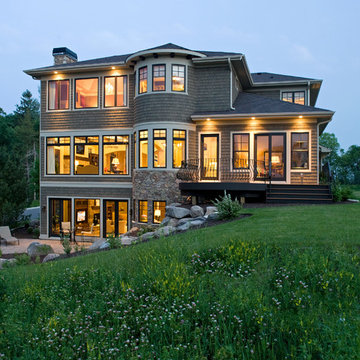
Denali Custom Homes, Inc.
Large and gey traditional detached house in Minneapolis with wood cladding, three floors, a hip roof and a shingle roof.
Large and gey traditional detached house in Minneapolis with wood cladding, three floors, a hip roof and a shingle roof.
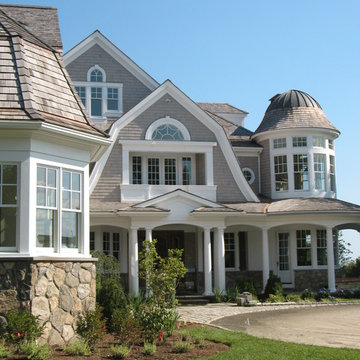
JEFF KAUFMAN
Gey and expansive victorian house exterior in New York with three floors, wood cladding and a hip roof.
Gey and expansive victorian house exterior in New York with three floors, wood cladding and a hip roof.
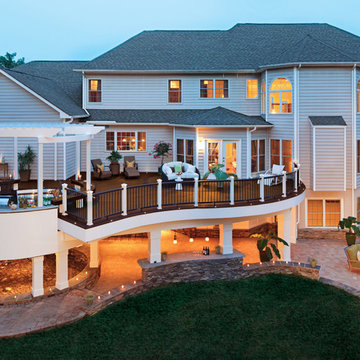
Curved Deck Project with full EPDM 100% dry space under deck:
Shows Trex Transcends decking (Spiced Rum center with Vintage Lantern border) with Trex Transcends curved rails (Vintage Lantern rail with black aluminum balusters & white Trex Artisan composite post sleeves)
Special features on this project included a sunken kitchen faced with Trex Vintage Lantern Trim & natural blue stone counter. Kitchen features 42" Twin Eagles Gas Grill, Fire Magic Outdoor Fridge, & Twin Eagles Trash Drawer. Sunken kitchen also features benches that double as a bar top for the kitchen level. Above the kitchen there sits a white PVC pergola.
Deck EPDM 100% dry system allows for full finished outdoor living area under the deck. This space features a coy pond, bars, recessed lights, ceiling fans, & pendant lights. Just outside this protected space is an inviting full masonry fireplace with seat walls and large hearth.
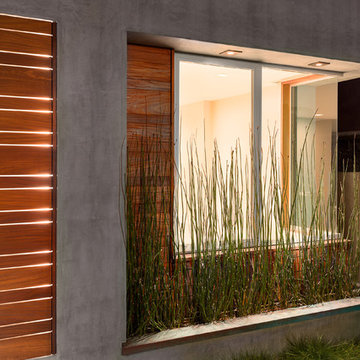
Detail of window planter and light screen accent.
Photographer: Clark Dugger
Design ideas for a medium sized and gey contemporary house exterior in Los Angeles with three floors, mixed cladding and a flat roof.
Design ideas for a medium sized and gey contemporary house exterior in Los Angeles with three floors, mixed cladding and a flat roof.
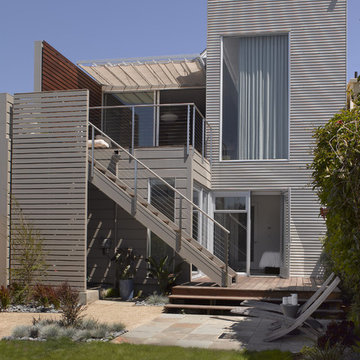
View of rear facade with a combination of corrugated metal siding and wood siding. Windows and doors are aluminum.
Photographed by Ken Gutmaker
Design ideas for a medium sized and gey contemporary house exterior in San Francisco with metal cladding and three floors.
Design ideas for a medium sized and gey contemporary house exterior in San Francisco with metal cladding and three floors.
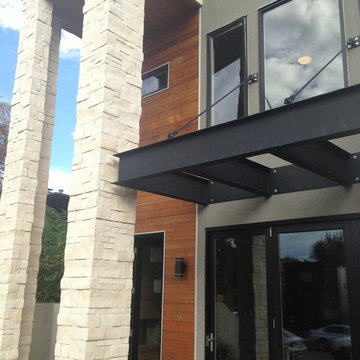
Large and gey contemporary house exterior in Denver with three floors, mixed cladding and a lean-to roof.
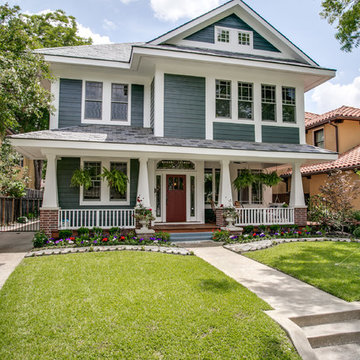
Shoot2Sel
Large and gey classic house exterior in Dallas with three floors, concrete fibreboard cladding and a pitched roof.
Large and gey classic house exterior in Dallas with three floors, concrete fibreboard cladding and a pitched roof.

This new three story Nantucket style home on the prestigious Margate Parkway was crafted to ensure daylong sunshine on their pool. The in ground pool was elevated to the first floor level and placed in the front of the house. The front deck has plenty of privacy due to the extensive landscaping, the trellis and it being located 6 feet above the sidewalk. The house was designed to surround and open up to the other two sides of the pool. Two room sized covered porches provide lots of shaded areas while a full gourmet outdoor kitchen and bar provides additional outdoor entertaining areas.
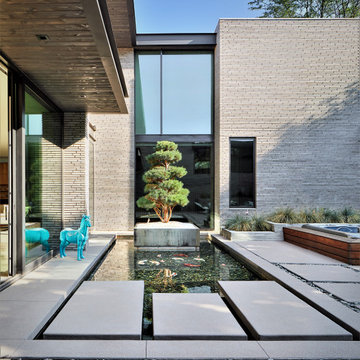
Beautiful Modern Home with Steel Fascia, Brick Exterior, Indoor/Outdoor Space, Steel Stair Case, reflecting pond
This is an example of an expansive and gey modern brick detached house in Denver with three floors and a flat roof.
This is an example of an expansive and gey modern brick detached house in Denver with three floors and a flat roof.

The incredible transformation of this South Slope Brooklyn Townhouse - designed and built by reBuild Workshop.
Design ideas for a medium sized and gey contemporary brick terraced house in New York with three floors.
Design ideas for a medium sized and gey contemporary brick terraced house in New York with three floors.
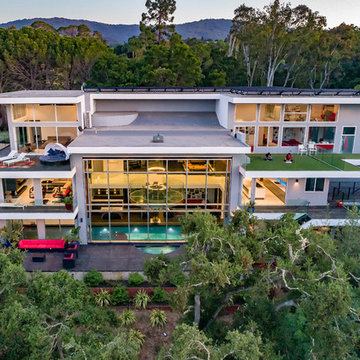
The award-winning exterior of the modern estate in the Los Altos Hills showing the glass cantilevered dining area as the centerpiece, the expansive balconies with glass railings set in the middle of nature

This is an example of an expansive and gey modern semi-detached house in Munich with three floors, concrete fibreboard cladding, a flat roof and a green roof.
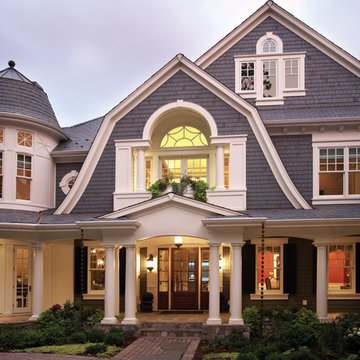
Large and gey traditional detached house in Other with three floors, wood cladding, a pitched roof and a shingle roof.
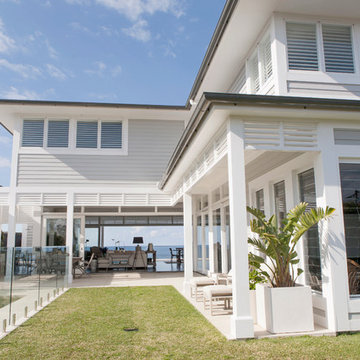
Inspiration for a large and gey beach style house exterior in Sydney with three floors, mixed cladding and a hip roof.
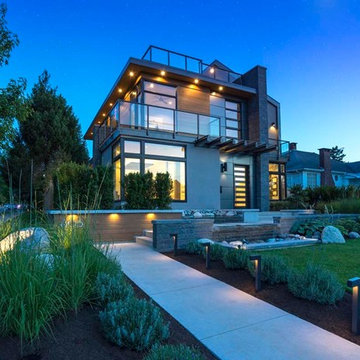
Inspiration for a medium sized and gey contemporary detached house in Vancouver with three floors, mixed cladding and a flat roof.
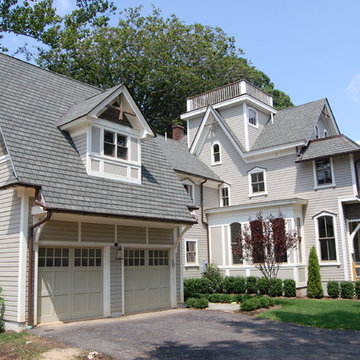
Photo: Tom Crane
Large and gey victorian house exterior in Philadelphia with three floors, wood cladding and a pitched roof.
Large and gey victorian house exterior in Philadelphia with three floors, wood cladding and a pitched roof.
Gey House Exterior with Three Floors Ideas and Designs
5