Gey House Exterior with Three Floors Ideas and Designs
Refine by:
Budget
Sort by:Popular Today
161 - 180 of 11,181 photos
Item 1 of 3

Large and gey contemporary brick detached house in Dallas with three floors, a butterfly roof, a metal roof and a grey roof.
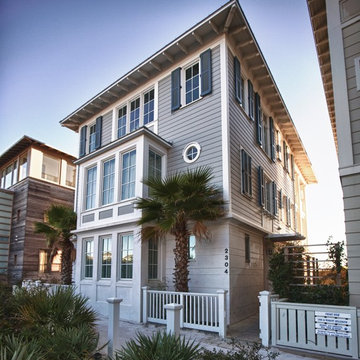
Wooden Classicism
Nesbitt House – Seaside, Florida
Architect: Robert A. M. Stern
Builder: O.B. Laurent Construction
E. F. San Juan produced all of the interior and exterior millwork for this elegantly designed residence in the influential New Urban town of Seaside, Florida.
Challenges:
The beachfront residence required adherence to the area’s strict building code requirements, creating a unique profile for the compact layout of each room. Each room was also designed with all-wood walls and ceilings, which meant there was a lot of custom millwork!
Solution:
Unlike many homes where the same molding and paneling profiles are repeated throughout each room, this home featured a unique profile for each space. The effort was laborious—our team at E. F. San Juan created tools for each of these specific jobs. “The project required over four hundred man-hours of knife-grinding just to produce the tools,” says Edward San Juan. “Organization and scheduling were critical in this project because so many parts were required to complete each room.”
The long hours and hard work allowed us to take the compacted plan and create the feel of an open, airy American beach house with the influence of 1930s Swedish classicism. The ceiling and walls in each room are paneled, giving them an elongated look to open up the space. The enticing, simplified wooden classicism style seamlessly complements the sweeping vistas and surrounding natural beauty along the Gulf of Mexico.
---
Photography by Steven Mangum – STM Photography

Rear facade is an eight-foot addition to the existing home which matched the line of the adjacent neighbor per San Francisco planning codes. Facing a large uphill backyard the new addition houses an open kitchen below with large sliding glass pocket door while above is an enlarged master bedroom suite. Combination of stucco and wood breaks up the facade as do the new Fleetwood aluminum windows.
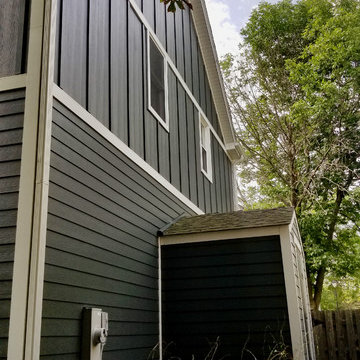
James Hardie Siding in Palatine, IL. James HardiePlank Lap Siding, 6" exposure and Batten Boards in Iron Gray, HardieTrim and Crown Moldings in Arctic White, HB&G 8"X9' Recessed Square Columns.
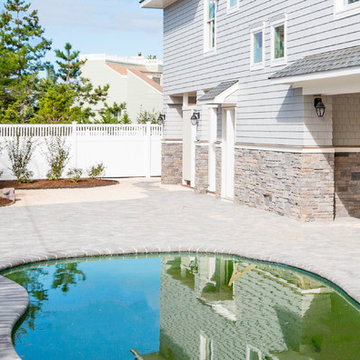
We designed this Loveladies, LBI back yard with aesthetics in mind. Construction is just about complete. All images by graphicus14.com
Expansive and gey traditional house exterior in New York with a pitched roof, three floors and mixed cladding.
Expansive and gey traditional house exterior in New York with a pitched roof, three floors and mixed cladding.
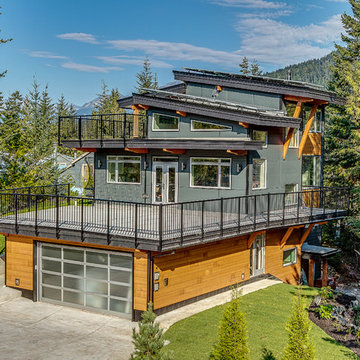
Photographer: Joern Rohde
Contemporary mountain home in Whistler BC.
Photo of a large and gey contemporary house exterior in Vancouver with three floors, concrete fibreboard cladding and a flat roof.
Photo of a large and gey contemporary house exterior in Vancouver with three floors, concrete fibreboard cladding and a flat roof.
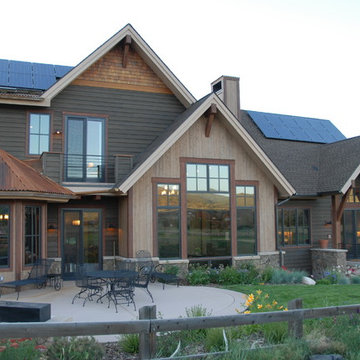
Inspiration for a large and gey classic house exterior in Denver with three floors, mixed cladding and a pitched roof.
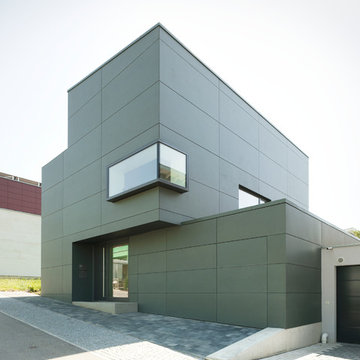
David Franck Photographie, Ostfildern
Photo of a gey and medium sized contemporary house exterior in Stuttgart with three floors and a flat roof.
Photo of a gey and medium sized contemporary house exterior in Stuttgart with three floors and a flat roof.
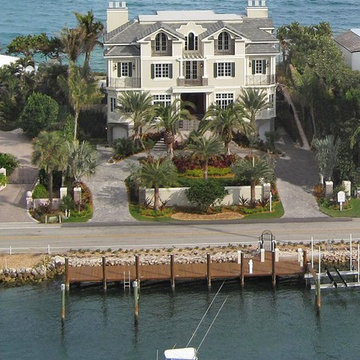
Aerial view of this 3-story custom home with an underground garage also shows the intracoastal side of the property that features a 80 foot dock with boat lift. The exterior is constructed of stucco simulated clapboard siding and cement simulated slate tile roof. Azek synthetic lumber was used on the exterior of the house, which also boasts trim with aluminum shutters, hurricane impact windows and doors and a concrete paver drive way. Custom home built by Robelen Hanna Homes.
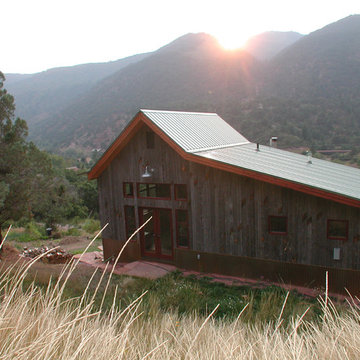
Rear of home from hillside above
Design ideas for a small and gey farmhouse house exterior in Denver with three floors, wood cladding and a pitched roof.
Design ideas for a small and gey farmhouse house exterior in Denver with three floors, wood cladding and a pitched roof.
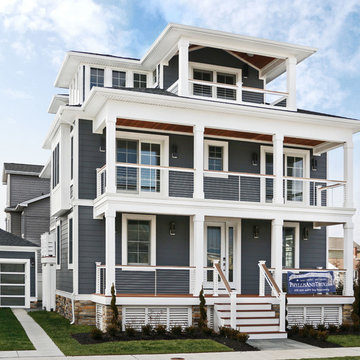
Medium sized and gey coastal detached house in Philadelphia with three floors, concrete fibreboard cladding, a hip roof and a shingle roof.
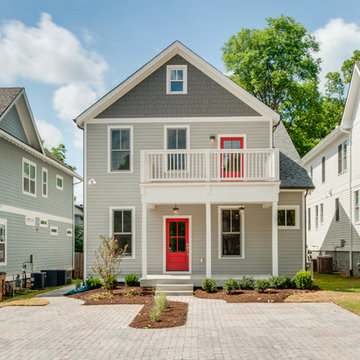
Showcase Photography
This is an example of a medium sized and gey traditional detached house in Nashville with concrete fibreboard cladding, a pitched roof, a shingle roof and three floors.
This is an example of a medium sized and gey traditional detached house in Nashville with concrete fibreboard cladding, a pitched roof, a shingle roof and three floors.
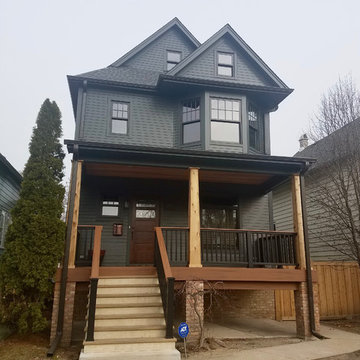
Siding & Windows Group remodeled this Chicago, IL home using James HardiePlank Select Cedarmill Lap Siding in ColorPlus Color Iron Gray, along with replacing the window trim with HardieTrim NT-3 Boards in same color remodeled the front Porch and installed black gutters.
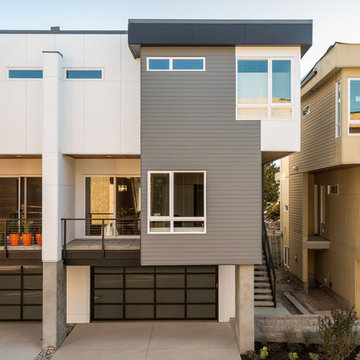
Inspiration for a medium sized and gey modern terraced house in Seattle with three floors, mixed cladding, a flat roof and a metal roof.
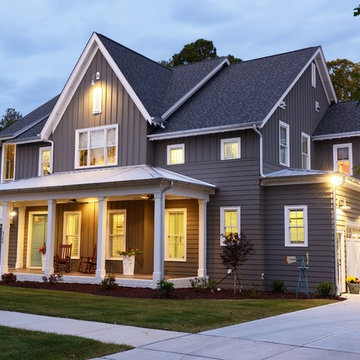
The inspiration behind the Farmhouse design began in an attempt to blend a mix of vintage farm style with classic and rustic salvaged warmth, together with modern and clean lined design elements. This balance was a conscious effort throughout the design of this home. Designed and built by Terramor Homes in Raleigh, NC.
Photography: M. Eric Honeycutt
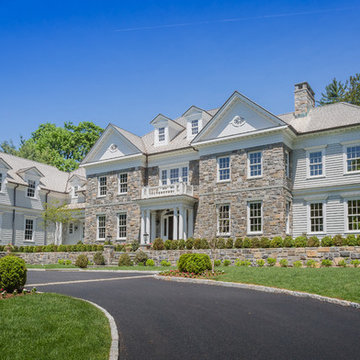
RCCM, INC.
Design ideas for an expansive and gey traditional house exterior in New York with three floors and mixed cladding.
Design ideas for an expansive and gey traditional house exterior in New York with three floors and mixed cladding.
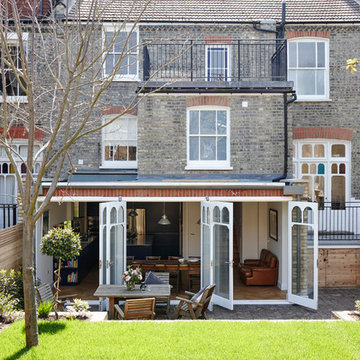
What struck us strange about this property was that it was a beautiful period piece but with the darkest and smallest kitchen considering it's size and potential. We had a quite a few constrictions on the extension but in the end we managed to provide a large bright kitchen/dinning area with direct access to a beautiful garden and keeping the 'new ' in harmony with the existing building. We also expanded a small cellar into a large and functional Laundry room with a cloakroom bathroom.
Jake Fitzjones Photography Ltd
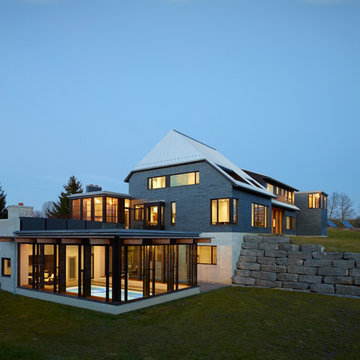
Photography: Shai Gil
This is an example of a large and gey contemporary detached house in Toronto with three floors, mixed cladding and a half-hip roof.
This is an example of a large and gey contemporary detached house in Toronto with three floors, mixed cladding and a half-hip roof.
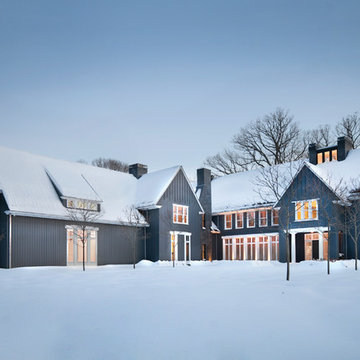
Architect: Mahdad Saniee, Saniee Architects LLC
Photography By: Landino Photo
“Very exciting home that recalls Swedish Classicism of the early part of the 20th century. Effortless combination of traditional and modern influences. Achieves a kind of grandeur with simplicity and confidence.”
This project uses familiar shapes, proportions and materials to create a stately home for modern living. The house utilizes best available strategies to be environmentally responsible, including proper orientation for best natural lighting and super insulation for energy efficiency.
Inspiration for this design was based on the need to show others that a grand house can be comfortable, intimate, bright and light without needing to resort to tired and pastiche elements and details.
A generous range of Marvin Windows and Doors created a sense of continuity, while giving this grand home a bright and intimate atmosphere. The range of product also guaranteed the ultimate design freedom, and stayed well within client budget.
MARVIN PRODUCTS USED:
Marvin Sliding Patio Door
Marvin Ultimate Casement Window
Marvin Ultimate Double Hung Window
Marvin Ultimate Swinging French Door

Major renovation and addition to an existing brick Cape style home. Creamy contemporary style with large porch and low slung roof lines to compliment the neighborhood.
Gey House Exterior with Three Floors Ideas and Designs
9