Glass Railing, Mixed Railing Garden and Outdoor Space Ideas and Designs
Refine by:
Budget
Sort by:Popular Today
1 - 20 of 5,970 photos
Item 1 of 3

Roof terrace
Design ideas for a medium sized traditional roof rooftop glass railing terrace in London with a roof extension and feature lighting.
Design ideas for a medium sized traditional roof rooftop glass railing terrace in London with a roof extension and feature lighting.
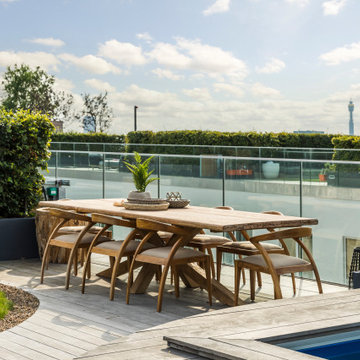
Inspiration for a contemporary roof glass railing terrace in Other with a potted garden and no cover.

The Fox family wanted to have plenty of entertainment space in their backyard retreat. We also were able to continue using the landscape lighting to help the steps be visible at night and also give a elegant and modern look to the space.

This modern waterfront home was built for today’s contemporary lifestyle with the comfort of a family cottage. Walloon Lake Residence is a stunning three-story waterfront home with beautiful proportions and extreme attention to detail to give both timelessness and character. Horizontal wood siding wraps the perimeter and is broken up by floor-to-ceiling windows and moments of natural stone veneer.
The exterior features graceful stone pillars and a glass door entrance that lead into a large living room, dining room, home bar, and kitchen perfect for entertaining. With walls of large windows throughout, the design makes the most of the lakefront views. A large screened porch and expansive platform patio provide space for lounging and grilling.
Inside, the wooden slat decorative ceiling in the living room draws your eye upwards. The linear fireplace surround and hearth are the focal point on the main level. The home bar serves as a gathering place between the living room and kitchen. A large island with seating for five anchors the open concept kitchen and dining room. The strikingly modern range hood and custom slab kitchen cabinets elevate the design.
The floating staircase in the foyer acts as an accent element. A spacious master suite is situated on the upper level. Featuring large windows, a tray ceiling, double vanity, and a walk-in closet. The large walkout basement hosts another wet bar for entertaining with modern island pendant lighting.
Walloon Lake is located within the Little Traverse Bay Watershed and empties into Lake Michigan. It is considered an outstanding ecological, aesthetic, and recreational resource. The lake itself is unique in its shape, with three “arms” and two “shores” as well as a “foot” where the downtown village exists. Walloon Lake is a thriving northern Michigan small town with tons of character and energy, from snowmobiling and ice fishing in the winter to morel hunting and hiking in the spring, boating and golfing in the summer, and wine tasting and color touring in the fall.

Design ideas for a small traditional glass railing balcony in New York with feature lighting.
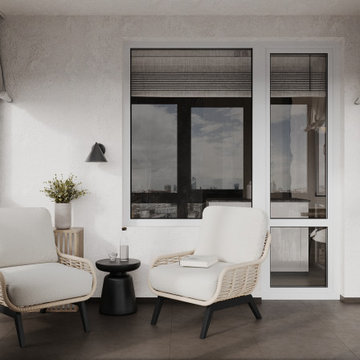
Design ideas for a medium sized contemporary apartment mixed railing balcony in Other with a roof extension.
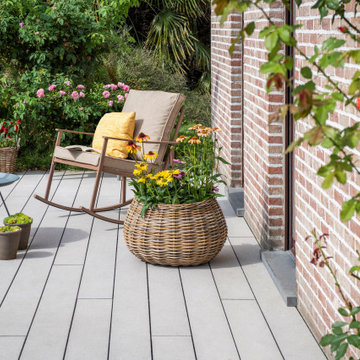
Sie denken darüber nach, daheim eine Terrasse zu errichten oder die bestehende Terrasse von Grund auf zu erneuern? Dann sind Sie hier genau richtig – Cedral Terrasse ist eine starke Option für jeden Bauherren, der höchste Ansprüche an Produktqualität, Verarbeitung und Optik hat.
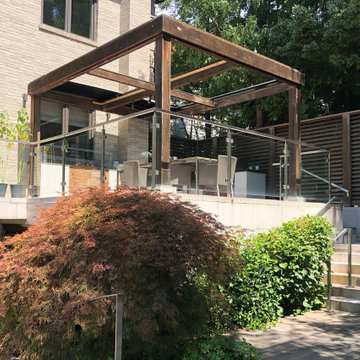
ShadeFX manufactured and installed a 16′ x 16′ retractable roof in a Harbour Time Edge Antique fabric on a custom pergola in North York.
This is an example of a contemporary back first floor glass railing terrace in Toronto with a pergola.
This is an example of a contemporary back first floor glass railing terrace in Toronto with a pergola.

Photo of a medium sized farmhouse back screened mixed railing veranda in Atlanta with a roof extension.
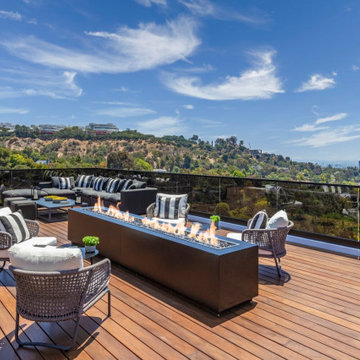
Bundy Drive Brentwood, Los Angeles modern home rooftop terrace lounge. Photo by Simon Berlyn.
Expansive modern roof rooftop glass railing terrace in Los Angeles with a fire feature and no cover.
Expansive modern roof rooftop glass railing terrace in Los Angeles with a fire feature and no cover.

AFTER: Georgia Front Porch designed and built a full front porch that complemented the new siding and landscaping. This farmhouse-inspired design features a 41 ft. long composite floor, 4x4 timber posts, tongue and groove ceiling covered by a black, standing seam metal roof.
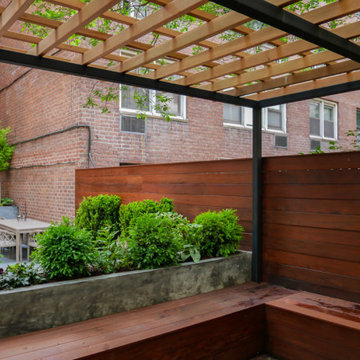
This is an example of a medium sized modern back ground level mixed railing terrace in New York with a water feature and a pergola.

Photo of a large contemporary first floor mixed railing terrace in Other with a bbq area.
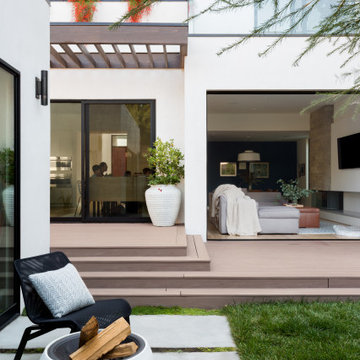
Backyard Deck Design
Design ideas for a medium sized contemporary back ground level glass railing terrace in Los Angeles with a fire feature and a pergola.
Design ideas for a medium sized contemporary back ground level glass railing terrace in Los Angeles with a fire feature and a pergola.
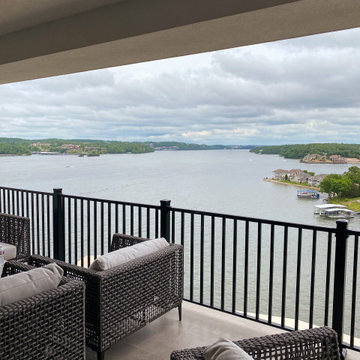
At this Penthouse, there are a number of outdoor seating areas both covered and none covered. All of the areas have a 360 view of the lake.
Inspiration for a large roof rooftop glass railing terrace in St Louis with a fire feature and no cover.
Inspiration for a large roof rooftop glass railing terrace in St Louis with a fire feature and no cover.
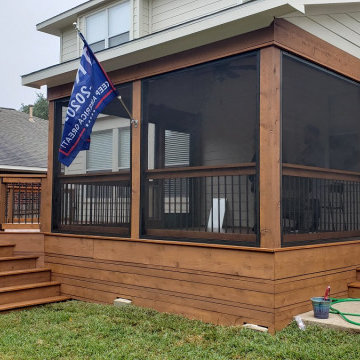
This Round Rock, TX porch and deck are tied in to the home's rear wall. We designed a shed roof porch cover with a closed gable end, finished with soffit and fascia overhangs. The ceiling inside the screened porch is made of prefinished tongue-and-groove Synergy Wood in Clear Pine.

Large beach style back ground level mixed railing terrace in Chicago with a fire feature and a pergola.
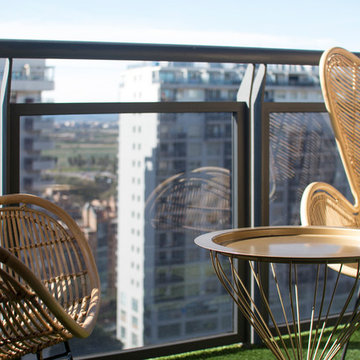
Diseño y reforma completa de un piso.
Inspiration for a small modern glass railing balcony in Valencia.
Inspiration for a small modern glass railing balcony in Valencia.
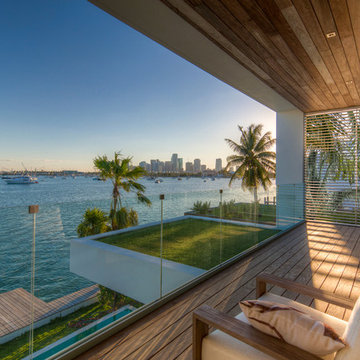
Photography © Calder Wilson
Design ideas for a medium sized contemporary glass railing balcony in Miami with a roof extension and fencing.
Design ideas for a medium sized contemporary glass railing balcony in Miami with a roof extension and fencing.
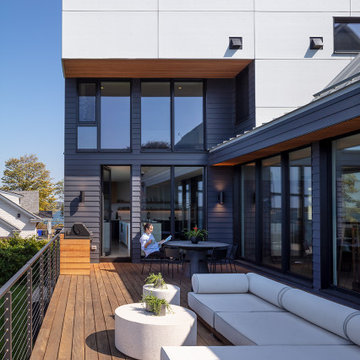
Photo of a medium sized modern back first floor mixed railing terrace in Providence with no cover.
Glass Railing, Mixed Railing Garden and Outdoor Space Ideas and Designs
1





