Glass Railing, Mixed Railing Garden and Outdoor Space Ideas and Designs
Refine by:
Budget
Sort by:Popular Today
121 - 140 of 6,001 photos
Item 1 of 3
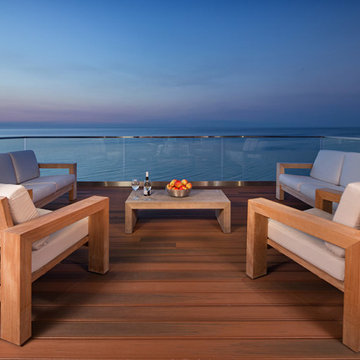
A luxurious balcony overlooking the twilight sky of Lake Michigan. High-end custom outdoor chairs, couches and coffee table.
Photo © Miller + Miller Architectural Photography | https://www.mmarchitecturalphotography.com
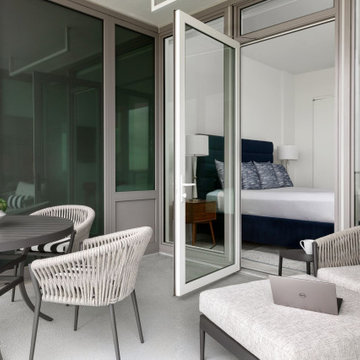
The primary bedroom suite is a sanctuary of tranquility, featuring a blue velvet king-sized bed with mid-century side tables and lamps. The balcony provides a convenient sitting area with a cozy spot for coffee, work and al-fresco dining.
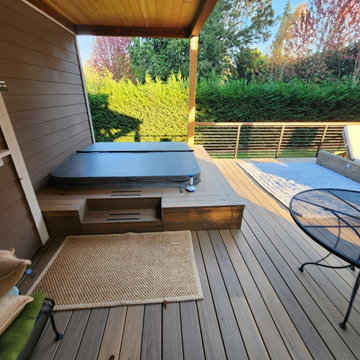
This was a conversion project of a plain deck into a beautiful and functional year-round, covered, deck and outdoor living space. The covered, outdoor hot tub opens up to an uncovered deck space that is perfect for lounging.
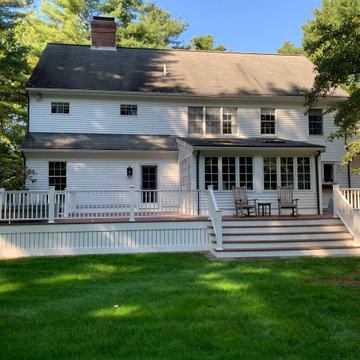
Country House Deck with traditional railings & Vertical lattice. Dover Massachusetts
Inspiration for a large classic back ground level mixed railing terrace in Boston with no cover.
Inspiration for a large classic back ground level mixed railing terrace in Boston with no cover.
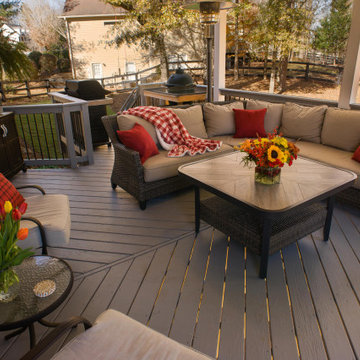
Holiday décor on an open back porch
This new, open front porch is all ready for Christmas with red accents and festive decor. Bead board paneling with shed roof. Designed and built by Atlanta Decking & Fence.
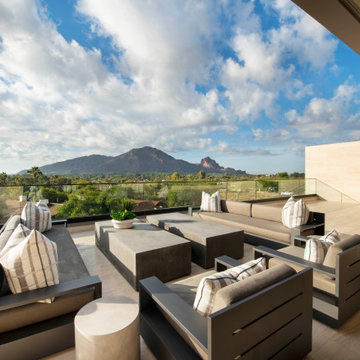
Just off the second-floor media room, a rooftop deck oversees picturesque Camelback Mountain and offers plenty of space for a family of four to chill out and relax. The furniture is from Restoration Hardware.
Project Details // Now and Zen
Renovation, Paradise Valley, Arizona
Architecture: Drewett Works
Builder: Brimley Development
Interior Designer: Ownby Design
Photographer: Dino Tonn
Limestone (Demitasse) flooring and walls: Solstice Stone
https://www.drewettworks.com/now-and-zen/
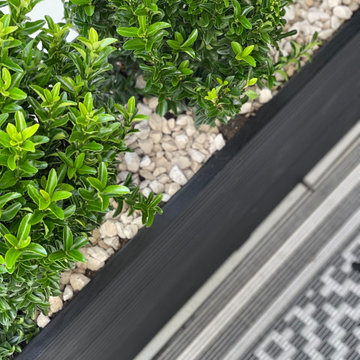
Central London apartment styling including bedroom decorating with repainting walls and creating a feature wall in bedroom, living room design, fitting new lights and adding accent lighting, selecting new furniture and blending it with exiting pieces and up-cycle decor.
Design includes also balcony makeover.
Mid century style blended with modern. Mix metals, natural wood ivory fabrics and black elements, highlighted by touch of greenery.
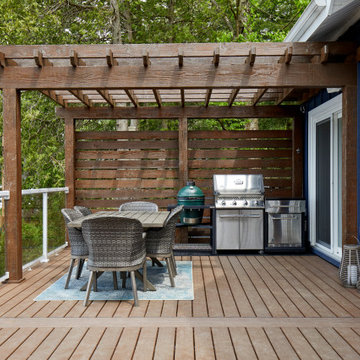
This is an example of a medium sized country back ground level glass railing terrace in Toronto with a dock and a pergola.
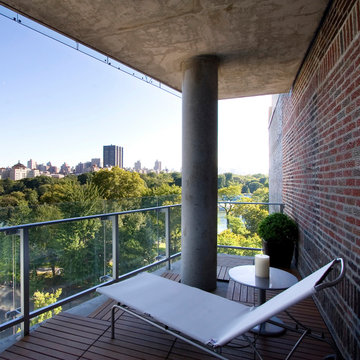
The apartment balconies of Central Park North overlook the expanse of Central Park.
Design ideas for a medium sized contemporary glass railing balcony in New York with a potted garden and a roof extension.
Design ideas for a medium sized contemporary glass railing balcony in New York with a potted garden and a roof extension.
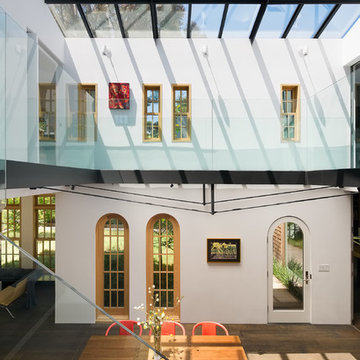
Joe Fletcher
Photo of a medium sized contemporary glass railing balcony in San Francisco.
Photo of a medium sized contemporary glass railing balcony in San Francisco.

This modern waterfront home was built for today’s contemporary lifestyle with the comfort of a family cottage. Walloon Lake Residence is a stunning three-story waterfront home with beautiful proportions and extreme attention to detail to give both timelessness and character. Horizontal wood siding wraps the perimeter and is broken up by floor-to-ceiling windows and moments of natural stone veneer.
The exterior features graceful stone pillars and a glass door entrance that lead into a large living room, dining room, home bar, and kitchen perfect for entertaining. With walls of large windows throughout, the design makes the most of the lakefront views. A large screened porch and expansive platform patio provide space for lounging and grilling.
Inside, the wooden slat decorative ceiling in the living room draws your eye upwards. The linear fireplace surround and hearth are the focal point on the main level. The home bar serves as a gathering place between the living room and kitchen. A large island with seating for five anchors the open concept kitchen and dining room. The strikingly modern range hood and custom slab kitchen cabinets elevate the design.
The floating staircase in the foyer acts as an accent element. A spacious master suite is situated on the upper level. Featuring large windows, a tray ceiling, double vanity, and a walk-in closet. The large walkout basement hosts another wet bar for entertaining with modern island pendant lighting.
Walloon Lake is located within the Little Traverse Bay Watershed and empties into Lake Michigan. It is considered an outstanding ecological, aesthetic, and recreational resource. The lake itself is unique in its shape, with three “arms” and two “shores” as well as a “foot” where the downtown village exists. Walloon Lake is a thriving northern Michigan small town with tons of character and energy, from snowmobiling and ice fishing in the winter to morel hunting and hiking in the spring, boating and golfing in the summer, and wine tasting and color touring in the fall.
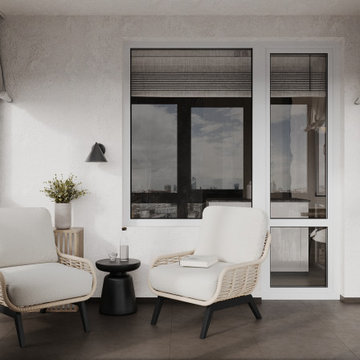
Design ideas for a medium sized contemporary apartment mixed railing balcony in Other with a roof extension.
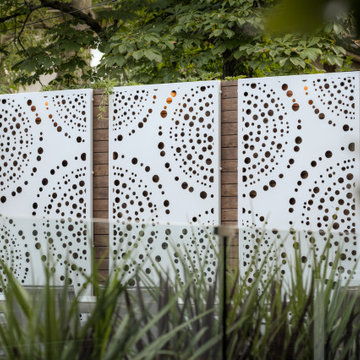
Design ideas for a medium sized contemporary back private and ground level glass railing terrace in Toronto with no cover.
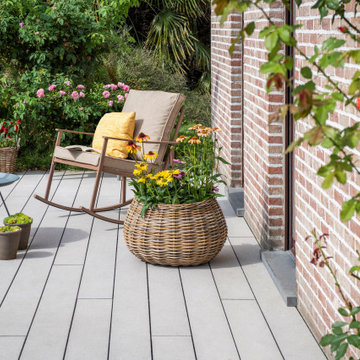
Sie denken darüber nach, daheim eine Terrasse zu errichten oder die bestehende Terrasse von Grund auf zu erneuern? Dann sind Sie hier genau richtig – Cedral Terrasse ist eine starke Option für jeden Bauherren, der höchste Ansprüche an Produktqualität, Verarbeitung und Optik hat.
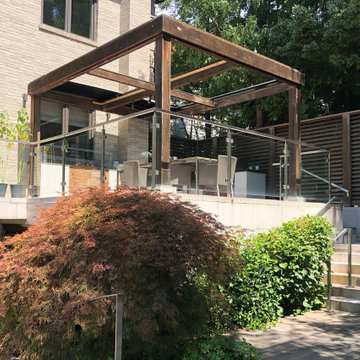
ShadeFX manufactured and installed a 16′ x 16′ retractable roof in a Harbour Time Edge Antique fabric on a custom pergola in North York.
This is an example of a contemporary back first floor glass railing terrace in Toronto with a pergola.
This is an example of a contemporary back first floor glass railing terrace in Toronto with a pergola.
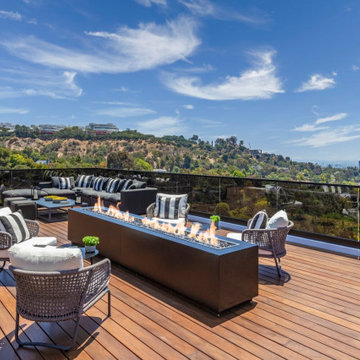
Bundy Drive Brentwood, Los Angeles modern home rooftop terrace lounge. Photo by Simon Berlyn.
Expansive modern roof rooftop glass railing terrace in Los Angeles with a fire feature and no cover.
Expansive modern roof rooftop glass railing terrace in Los Angeles with a fire feature and no cover.

AFTER: Georgia Front Porch designed and built a full front porch that complemented the new siding and landscaping. This farmhouse-inspired design features a 41 ft. long composite floor, 4x4 timber posts, tongue and groove ceiling covered by a black, standing seam metal roof.
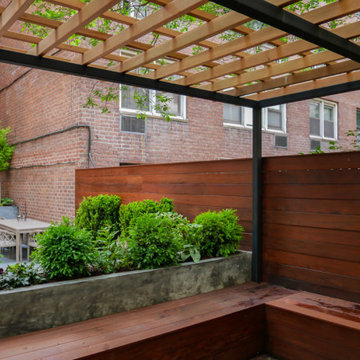
This is an example of a medium sized modern back ground level mixed railing terrace in New York with a water feature and a pergola.

Photo of a large contemporary first floor mixed railing terrace in Other with a bbq area.
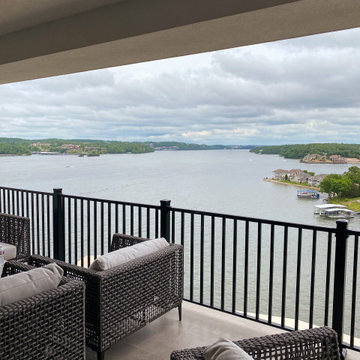
At this Penthouse, there are a number of outdoor seating areas both covered and none covered. All of the areas have a 360 view of the lake.
Inspiration for a large roof rooftop glass railing terrace in St Louis with a fire feature and no cover.
Inspiration for a large roof rooftop glass railing terrace in St Louis with a fire feature and no cover.
Glass Railing, Mixed Railing Garden and Outdoor Space Ideas and Designs
7





