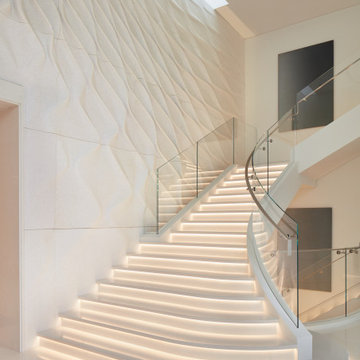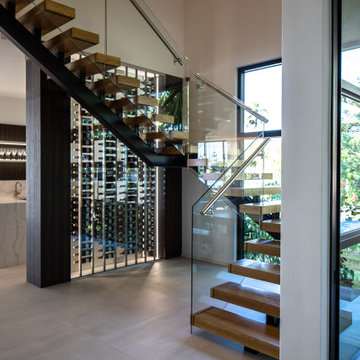Glass Railing Staircase Ideas and Designs
Refine by:
Budget
Sort by:Popular Today
1 - 20 of 8,390 photos
Item 1 of 3

Tucked away in a row of terraced houses in Stoke Newington, this Victorian home has been renovated into a contemporary modernised property with numerous architectural glazing features to maximise natural light and give the appearance of greater internal space. 21st-Century living dictates bright sociable spaces that are more compatible with modern family life. A combination of different window features plus a few neat architectural tricks visually connect the numerous spaces…
A contemporary glazed roof over the rebuilt side extension on the lower ground floor floods the interior of the property with glorious natural light. A large angled rooflight over the stairway is bonded to the end of the flat glass rooflights over the side extension. This provides a seamless transition as you move through the different levels of the property and directs the eye downwards into extended areas making the room feel much bigger. The SUNFLEX bifold doors at the rear of the kitchen leading into the garden link the internal and external spaces extremely well. More lovely light cascades in through the doors, whether they are open or shut. A cute window seat makes for a fabulous personal space to be able to enjoy the outside views within the comfort of the home too.
A frameless glass balustrade descending the stairwell permits the passage of light through the property and whilst it provides a necessary partition to separate the areas, it removes any visual obstruction between them so they still feel unified. The clever use of space and adaption of flooring levels has significantly transformed the property, making it an extremely desirable home with fantastic living areas. No wonder it sold for nearly two million recently!
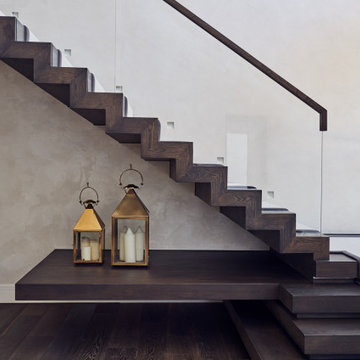
Design ideas for a large contemporary carpeted l-shaped glass railing staircase in London with carpeted risers.
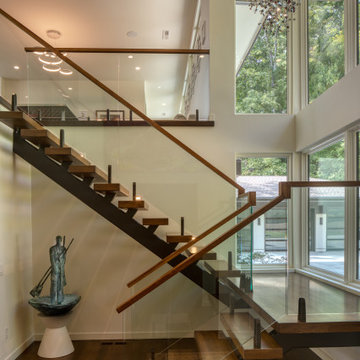
This beautiful floating stairway is constructed of a custom 16 rise scissor stair featuring 3" thick white oak 1/4 sawn treads. It is an open rise and has a 6x8 center steel stringer for structural support. Did you catch a glimpse of the statement fixtures? How about those beautiful hardwood floors?

Fully integrated Signature Estate featuring Creston controls and Crestron panelized lighting, and Crestron motorized shades and draperies, whole-house audio and video, HVAC, voice and video communication atboth both the front door and gate. Modern, warm, and clean-line design, with total custom details and finishes. The front includes a serene and impressive atrium foyer with two-story floor to ceiling glass walls and multi-level fire/water fountains on either side of the grand bronze aluminum pivot entry door. Elegant extra-large 47'' imported white porcelain tile runs seamlessly to the rear exterior pool deck, and a dark stained oak wood is found on the stairway treads and second floor. The great room has an incredible Neolith onyx wall and see-through linear gas fireplace and is appointed perfectly for views of the zero edge pool and waterway.
The club room features a bar and wine featuring a cable wine racking system, comprised of cables made from the finest grade of stainless steel that makes it look as though the wine is floating on air. A center spine stainless steel staircase has a smoked glass railing and wood handrail.
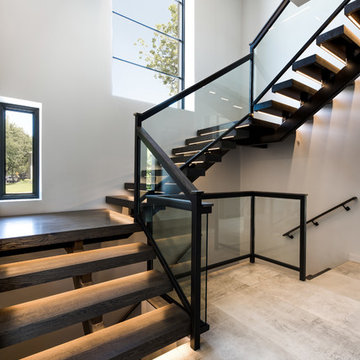
Description: Interior Design by Neal Stewart Designs ( http://nealstewartdesigns.com/). Architecture by Stocker Hoesterey Montenegro Architects ( http://www.shmarchitects.com/david-stocker-1/). Built by Coats Homes (www.coatshomes.com). Photography by Costa Christ Media ( https://www.costachrist.com/).
Others who worked on this project: Stocker Hoesterey Montenegro

David Tosti Photography
Photo of a large contemporary wood l-shaped glass railing staircase in Orange County with glass risers.
Photo of a large contemporary wood l-shaped glass railing staircase in Orange County with glass risers.
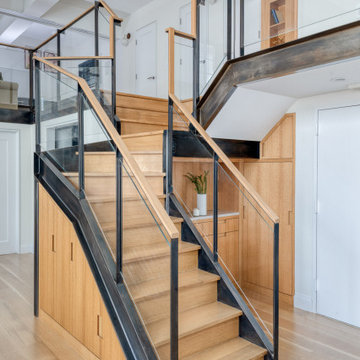
This is an example of a traditional wood l-shaped glass railing staircase in New York with wood risers.
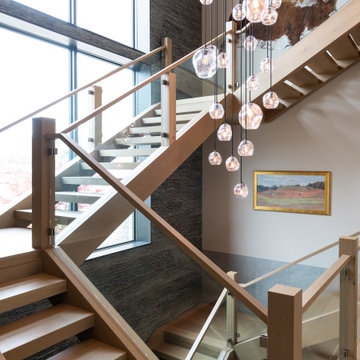
This is an example of a large rustic wood floating glass railing staircase in Dallas with open risers.
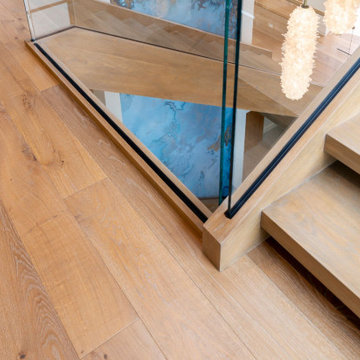
This is an example of a large modern wood u-shaped glass railing staircase in San Diego with open risers.
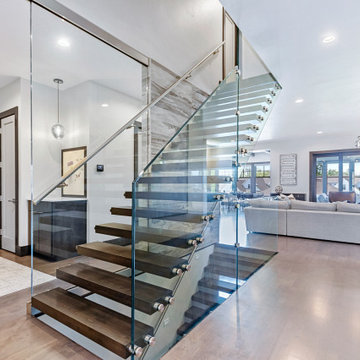
Inspiration for a contemporary wood floating glass railing staircase in Other with open risers.
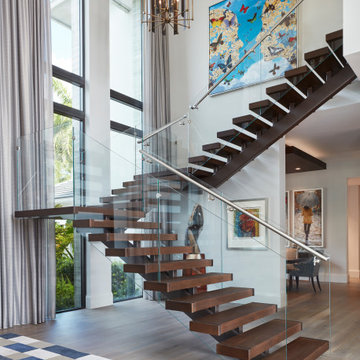
Brantley Photography
Contemporary wood u-shaped glass railing staircase in Miami with open risers.
Contemporary wood u-shaped glass railing staircase in Miami with open risers.
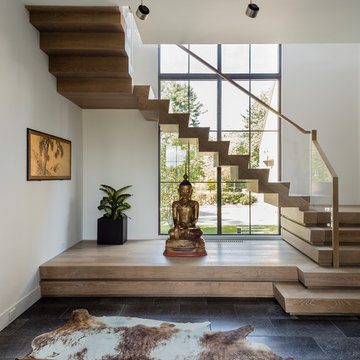
Photo of a contemporary wood u-shaped glass railing staircase in Boston with wood risers.
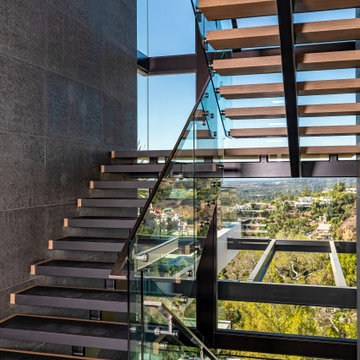
This is an example of a contemporary floating glass railing staircase in Orange County with open risers.
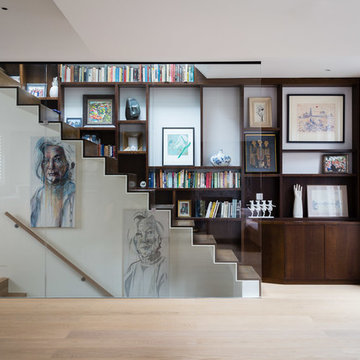
This is an example of a traditional wood straight glass railing staircase in London with wood risers.

Design ideas for a medium sized modern wood u-shaped glass railing staircase in Orange County with wood risers.
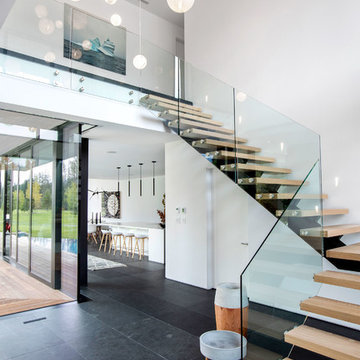
This is an example of a large contemporary wood floating glass railing staircase in Vancouver with open risers.
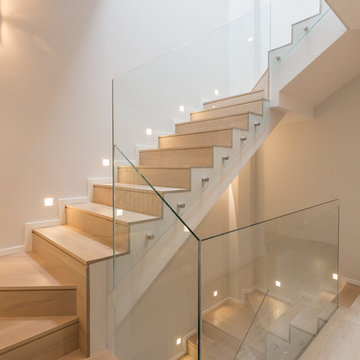
Caballero Fotografía de Arquitectura
This is an example of a contemporary wood u-shaped glass railing staircase in Madrid with wood risers.
This is an example of a contemporary wood u-shaped glass railing staircase in Madrid with wood risers.
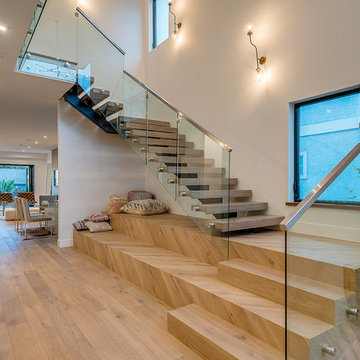
Design ideas for a contemporary wood l-shaped glass railing staircase in Los Angeles with open risers.
Glass Railing Staircase Ideas and Designs
1
