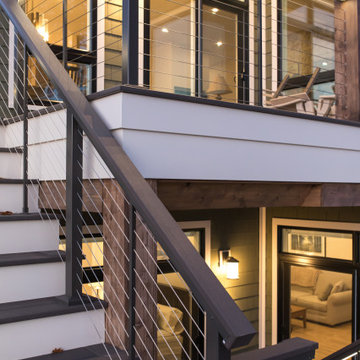Glass Railing, Wire Cable Railing Terrace Ideas and Designs
Refine by:
Budget
Sort by:Popular Today
121 - 140 of 1,852 photos
Item 1 of 3
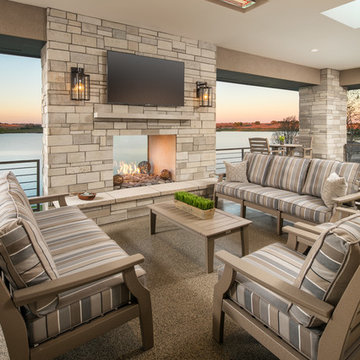
This is an example of a large classic wire cable railing terrace in Omaha with a fire feature, feature lighting and a roof extension.
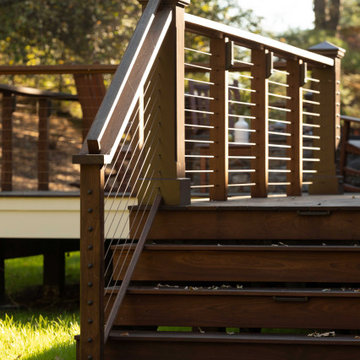
Corner rail posts were enlarged to keep the Tudor theme, while bronze cable rails by Feeney help to soften the contemporary look.
This is an example of an expansive classic back wire cable railing terrace in Other.
This is an example of an expansive classic back wire cable railing terrace in Other.

The outdoor dining room leads off the indoor kitchen and dining space. A built in grill area was a must have for the client. The table comfortably seats 8 with plenty of circulation space for everyone to move around with ease. A fun, contemporary tile was used around the grill area to add some visual texture to the space.
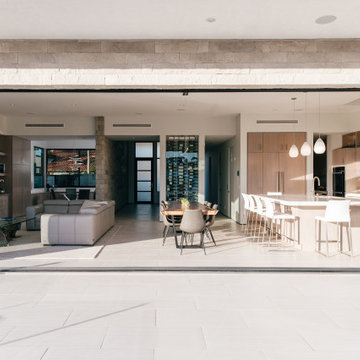
indoor outdoor living is seamless with a fleetwood muli-slide door system and generous tiled waterfront deck
Photo of a large coastal back ground level glass railing terrace in Orange County with a dock and no cover.
Photo of a large coastal back ground level glass railing terrace in Orange County with a dock and no cover.
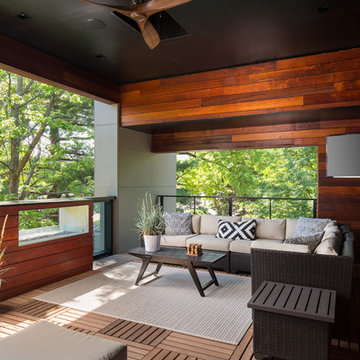
Matthew Anderson
This is an example of a large contemporary roof rooftop wire cable railing terrace in Kansas City with a fire feature and a roof extension.
This is an example of a large contemporary roof rooftop wire cable railing terrace in Kansas City with a fire feature and a roof extension.
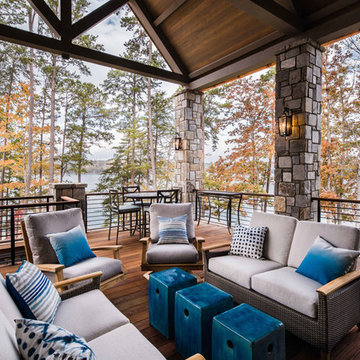
Will Keown
Inspiration for a rustic wire cable railing terrace in Other with a roof extension.
Inspiration for a rustic wire cable railing terrace in Other with a roof extension.

Kaplan Architects, AIA
Location: Redwood City , CA, USA
Front entry deck creating an outdoor room for the main living area. The exterior siding is natural cedar and the roof is a standing seam metal roofing system with custom design integral gutters.
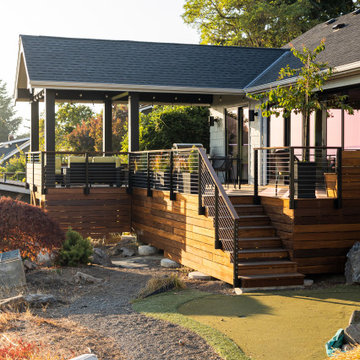
Covered Deck Addition.
Large modern back ground level wire cable railing terrace in Portland with skirting and a roof extension.
Large modern back ground level wire cable railing terrace in Portland with skirting and a roof extension.
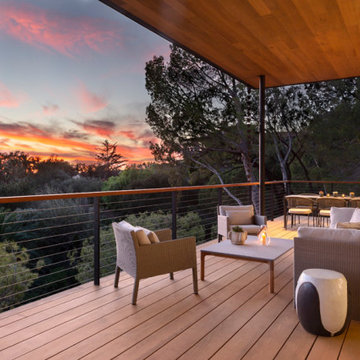
This is an example of a large contemporary back wire cable railing terrace in Los Angeles with a roof extension.
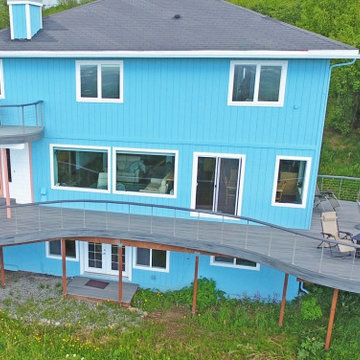
Cable handrail for large deck. Posts are aluminum and cable is stainless steel. Top cap is same as decking material
Design ideas for a large side ground level wire cable railing terrace in Other with no cover.
Design ideas for a large side ground level wire cable railing terrace in Other with no cover.
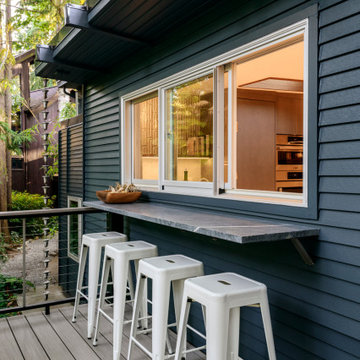
Will Austin Photgraphy
This is an example of a midcentury wire cable railing terrace in Seattle with a bar area.
This is an example of a midcentury wire cable railing terrace in Seattle with a bar area.

The original house was demolished to make way for a two-story house on the sloping lot, with an accessory dwelling unit below. The upper level of the house, at street level, has three bedrooms, a kitchen and living room. The “great room” opens onto an ocean-view deck through two large pocket doors. The master bedroom can look through the living room to the same view. The owners, acting as their own interior designers, incorporated lots of color with wallpaper accent walls in each bedroom, and brilliant tiles in the bathrooms, kitchen, and at the fireplace tiles in the bathrooms, kitchen, and at the fireplace.
Architect: Thompson Naylor Architects
Photographs: Jim Bartsch Photographer
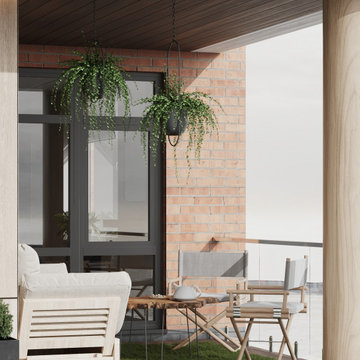
Design ideas for a medium sized contemporary courtyard glass railing terrace in Other with a roof extension.
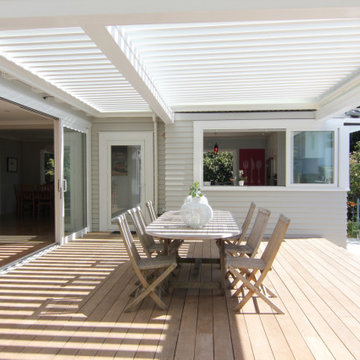
this deck is inviting and sunny, it boasts a brilliantly engineered pergola, access from all areas of the house and a view on lush greenery and a cool blue pool.

The outdoor sundeck leads off of the indoor living room and is centered between the outdoor dining room and outdoor living room. The 3 distinct spaces all serve a purpose and all flow together and from the inside. String lights hung over this space bring a fun and festive air to the back deck.
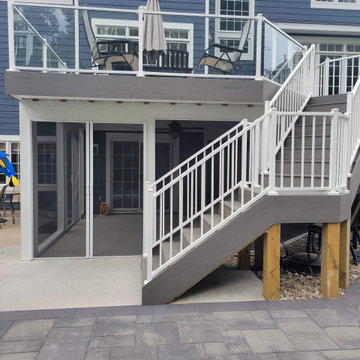
New Composite Timbertech Deck with Westbury Glass Railing, Below is with Trex Rain Escape and Azek Beadboard Ceiling, Phantom Sliding Screen Door, ScreenEze Screens
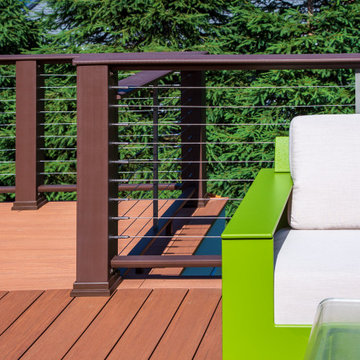
This mid-century home's clean lines and architectural angles are accentuated by the sleek, industrial CableRail system by Feeney. The elegant components of the Feeney rail systems pairs well with the Azek Cypress Decking and allows for maximum viewing of the lush gardens that surround this home.
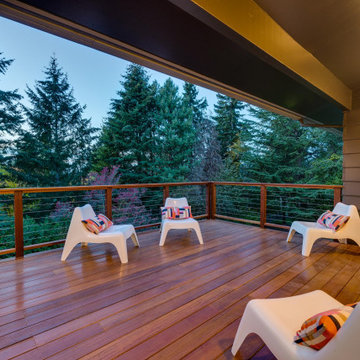
Outdoor deck off the dining/kitchen area
Expansive midcentury back wire cable railing terrace in Portland.
Expansive midcentury back wire cable railing terrace in Portland.

The villa spread over a plot of 28,000 Sqft in South Goa was built along with two guest bungalow in the plot. This is when ZERO9 was approached to do the interiors and landscape for the villa with some basic details for the external facade. The space was to be kept simple, elegant and subtle as it was to be lived in daily and not to be treated as second home. Functionality and maintenance free design was expected.
The entrance foyer is complimented with a 8’ wide verandah that hosts lazy chairs and plants making it a perfect spot to spend an entire afternoon. The driveway is paved with waste granite stones with a chevron pattern. The living room spreads over an impressive 1500 Sqft of a double height space connected with the staircase, dining area and entertainment zone. The entertainment zone was divided with a interesting grid partition to create a privacy factor as well as a visual highlight. The main seating is designed with subtle elegance with leather backing and wooden edge. The double height wall dons an exotic aged veneer with a bookmatch forms an artwork in itself. The dining zone is in within the open zone accessible the living room and the kitchen as well.
The Dining table in white marble creates a non maintenance table top at the same time displays elegance. The Entertainment Room on ground floor is mainly used as a family sit out as it is easily accessible to grandmothers room on the ground floor with a breezy view of the lawn, gazebo and the unending paddy fields. The grand mothers room with a simple pattern of light veneer creates a visual pattern for the bed back as well as the wardrobe. The spacious kitchen with beautiful morning light has the island counter in the centre making it more functional to cater when guests are visiting.
The floor floor consists of a foyer which leads to master bedroom, sons bedroom, daughters bedroom and a common terrace which is mainly used as a breakfast and snacks area as well. The master room with the balcony overlooking the paddy field view is treated with cosy wooden flooring and lush veneer with golden panelling. The experience of luxury in abundance of nature is well seen and felt in this room. The master bathroom has a spacious walk in closet with an island unit to hold the accessories. The light wooden flooring in the Sons room is well complimented with veneer and brown mirror on the bed back makes a perfect base to the blue bedding. The cosy sitout corner is a perfect reading corner for this booklover. The sons bedroom also has a walk in closet. The daughters room with a purple fabric panelling compliments the grey tones. The visibility of the banyan tree from this room fills up the space with greenery. The terrace on first floor is well complimented with a angular grid pergola which casts beautiful shadows through the day. The lines create a dramatic angular pattern and cast over the faux lawn. The space is mainly used for grandchildren to hangout while the family catches up on snacks.
The second floor is an party room supported with a bar, projector screen and a terrace overlooking the paddy fields and sunset view. This room pops colour in every single frame. The beautiful blend of inside and outside makes this space unique in itself.
Glass Railing, Wire Cable Railing Terrace Ideas and Designs
7
