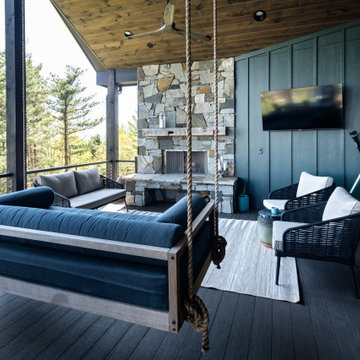Glass Railing, Wire Cable Railing Terrace Ideas and Designs
Refine by:
Budget
Sort by:Popular Today
161 - 180 of 1,853 photos
Item 1 of 3
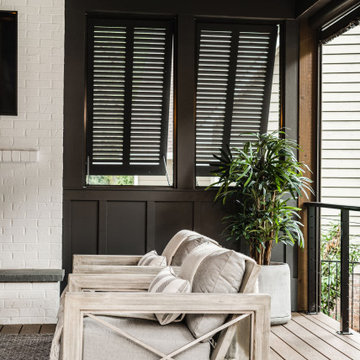
DETAILS - beautiful contemporary furniture, a brick fireplace and wooden shutters add privacy and a sculptural element to the space.
Design ideas for a medium sized coastal back ground level wire cable railing terrace in Charlotte with no cover.
Design ideas for a medium sized coastal back ground level wire cable railing terrace in Charlotte with no cover.
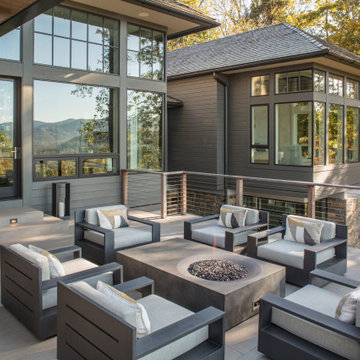
Design ideas for a contemporary wire cable railing terrace in Detroit with a fire feature.
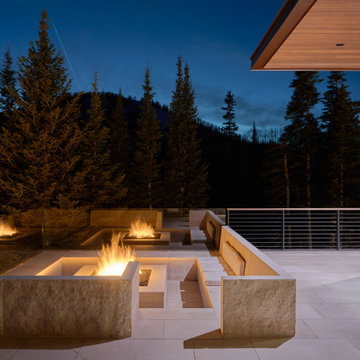
Design ideas for an expansive modern roof first floor glass railing terrace in Salt Lake City with a fire feature and a roof extension.
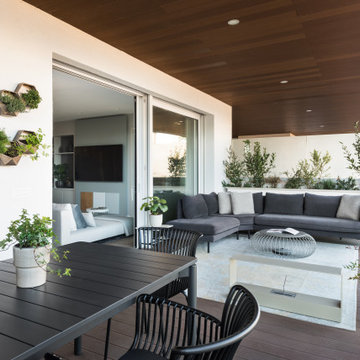
Terrazzo grande con tavolo e zona relax
Photo of a large modern courtyard first floor glass railing terrace in Rome with a fireplace and a roof extension.
Photo of a large modern courtyard first floor glass railing terrace in Rome with a fireplace and a roof extension.
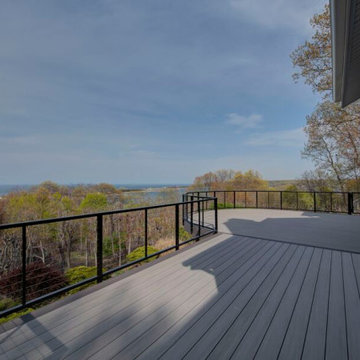
Elevated deck, custom black cable railings
Photo of a large contemporary back first floor wire cable railing terrace in New York with no cover.
Photo of a large contemporary back first floor wire cable railing terrace in New York with no cover.
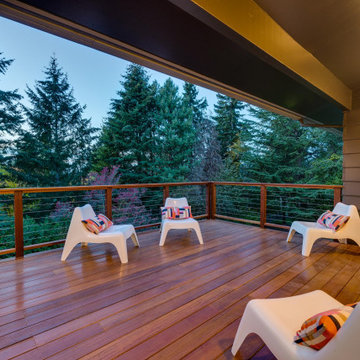
Outdoor deck off the dining/kitchen area
Expansive midcentury back wire cable railing terrace in Portland.
Expansive midcentury back wire cable railing terrace in Portland.
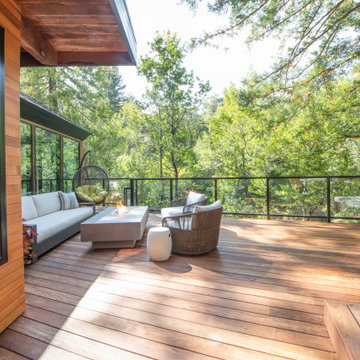
Astonishingly beautiful setting and deck for the best in outdoor living.
Design ideas for a contemporary first floor glass railing terrace in San Francisco with a fire feature and no cover.
Design ideas for a contemporary first floor glass railing terrace in San Francisco with a fire feature and no cover.

The outdoor dining room leads off the indoor kitchen and dining space. A built in grill area was a must have for the client. The table comfortably seats 8 with plenty of circulation space for everyone to move around with ease. A fun, contemporary tile was used around the grill area to add some visual texture to the space.
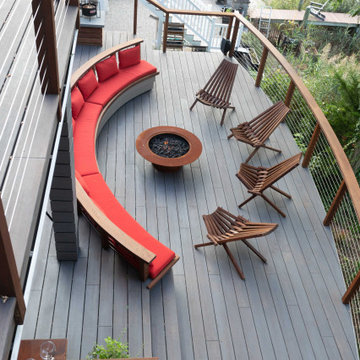
The goal of this project was to create an entertainment area in which to relax and enjoy the water view.
Two steps lead down from the main level to a seating area with a curved bench and slatted lounge chairs that surround a fire pit. This configuration also lowers the line of sight to the water.
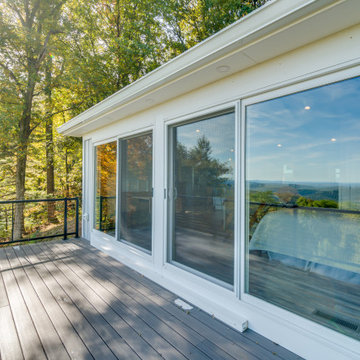
Design ideas for a medium sized modern back first floor wire cable railing terrace in DC Metro.
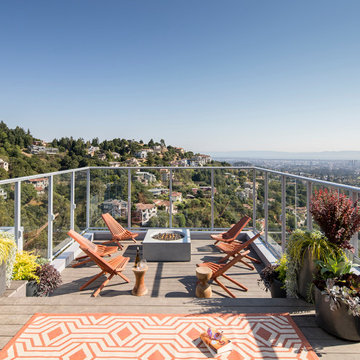
Photo of a modern roof rooftop glass railing terrace in San Francisco with a fire feature.
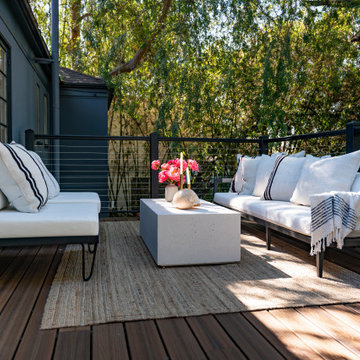
This backyard deck was featured on Celebrity IOU with the Property Brothers and features Envision Outdoor Living Products. The composite decking is Spiced Teak from our Distinction Collection. The deck railing is Textured Black A310 Aluminum Railing with Horizontal Cable infill.
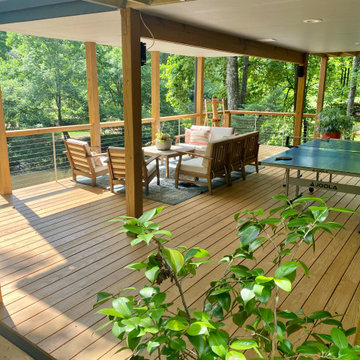
It took 3 months to complete the magnificent porch project. We removed the old decks, added deep new footings, and put a roof on the top deck. Atlanta Curb Appeal used pressure-treated lumber and cedar. This lumber is treated with a preservative at high pressure to preserve the life of the wood for decades.
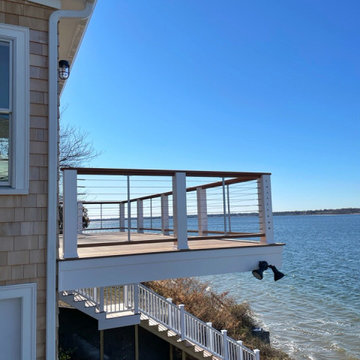
When the owner of this petite c. 1910 cottage in Riverside, RI first considered purchasing it, he fell for its charming front façade and the stunning rear water views. But it needed work. The weather-worn, water-facing back of the house was in dire need of attention. The first-floor kitchen/living/dining areas were cramped. There was no first-floor bathroom, and the second-floor bathroom was a fright. Most surprisingly, there was no rear-facing deck off the kitchen or living areas to allow for outdoor living along the Providence River.
In collaboration with the homeowner, KHS proposed a number of renovations and additions. The first priority was a new cantilevered rear deck off an expanded kitchen/dining area and reconstructed sunroom, which was brought up to the main floor level. The cantilever of the deck prevents the need for awkwardly tall supporting posts that could potentially be undermined by a future storm event or rising sea level.
To gain more first-floor living space, KHS also proposed capturing the corner of the wrapping front porch as interior kitchen space in order to create a more generous open kitchen/dining/living area, while having minimal impact on how the cottage appears from the curb. Underutilized space in the existing mudroom was also reconfigured to contain a modest full bath and laundry closet. Upstairs, a new full bath was created in an addition between existing bedrooms. It can be accessed from both the master bedroom and the stair hall. Additional closets were added, too.
New windows and doors, new heart pine flooring stained to resemble the patina of old pine flooring that remained upstairs, new tile and countertops, new cabinetry, new plumbing and lighting fixtures, as well as a new color palette complete the updated look. Upgraded insulation in areas exposed during the construction and augmented HVAC systems also greatly improved indoor comfort. Today, the cottage continues to charm while also accommodating modern amenities and features.
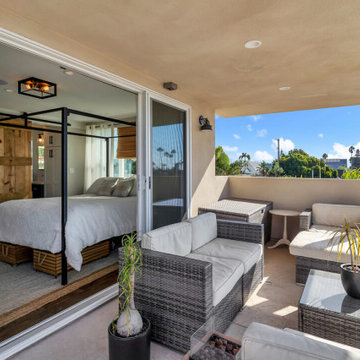
A balcony attached to the master bedroom allows the occupant to admire the scenery around them.
Small eclectic private and first floor wire cable railing terrace in San Diego with a roof extension.
Small eclectic private and first floor wire cable railing terrace in San Diego with a roof extension.
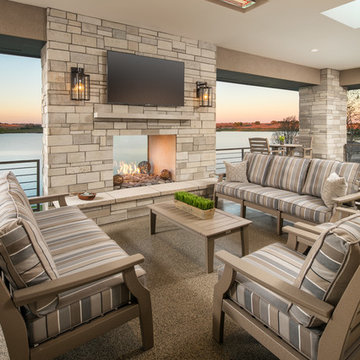
This is an example of a large classic wire cable railing terrace in Omaha with a fire feature, feature lighting and a roof extension.

Kaplan Architects, AIA
Location: Redwood City , CA, USA
Front entry deck creating an outdoor room for the main living area. The exterior siding is natural cedar and the roof is a standing seam metal roofing system with custom design integral gutters.
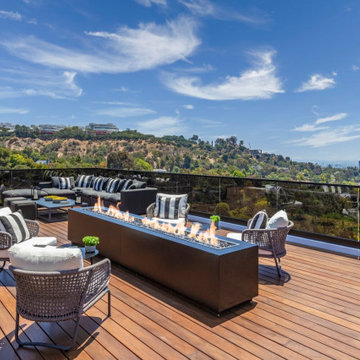
Bundy Drive Brentwood, Los Angeles modern home rooftop terrace lounge. Photo by Simon Berlyn.
Expansive modern roof rooftop glass railing terrace in Los Angeles with a fire feature and no cover.
Expansive modern roof rooftop glass railing terrace in Los Angeles with a fire feature and no cover.
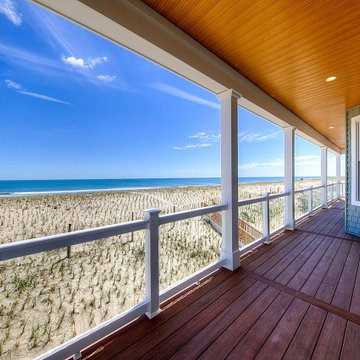
Inspiration for a nautical back private and first floor glass railing terrace in New York with a roof extension.
Glass Railing, Wire Cable Railing Terrace Ideas and Designs
9
