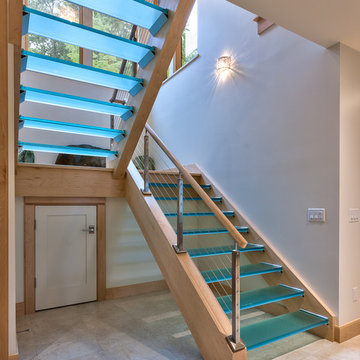Glass Staircase with Slate Treads Ideas and Designs
Refine by:
Budget
Sort by:Popular Today
41 - 60 of 1,064 photos
Item 1 of 3
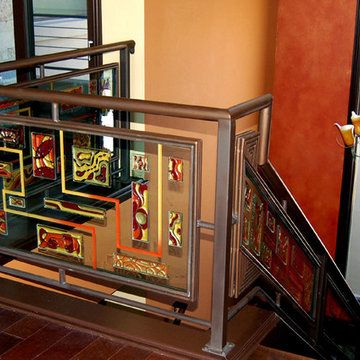
Custom painted and etched glass panels encased in metal create an artistic statement - with beautiful colored reflections of light throughout the rooms.
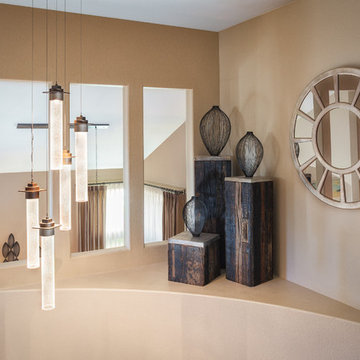
This particular client wanted a clean, neutral, sleek, transitional look to fit their professional lifestyles. The strategy was to have a neutral base, but buy several different groupings of decor and pillows to easily change the look of the room with out buying new furnishings. The art over the fireplace was chosen because of the variety of color in the picture. This was a good foundational piece to derive many different color schemes from.
Andy McRory Photography
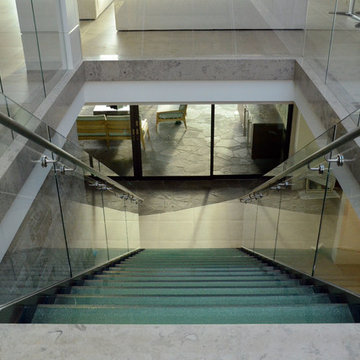
Inspiration for a medium sized modern glass straight staircase in Orange County with open risers and feature lighting.
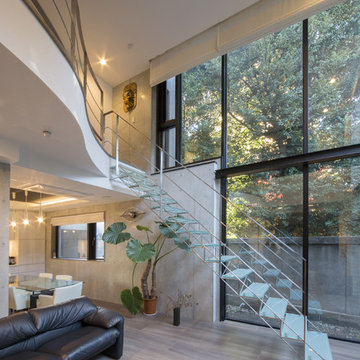
リビングは吹き抜けとなっており、コーナー部分はL型に開いた光溢れるダイナミックな開放感と透明感のあるガラスの階段がシンボルとなっています。
Design ideas for a contemporary glass straight staircase in Tokyo with open risers.
Design ideas for a contemporary glass straight staircase in Tokyo with open risers.
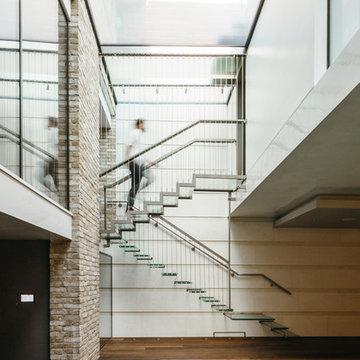
Richard Seymour
Design ideas for a large contemporary glass floating staircase in London with glass risers.
Design ideas for a large contemporary glass floating staircase in London with glass risers.
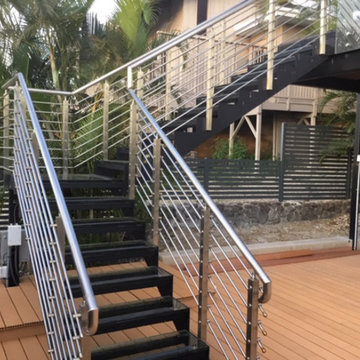
L-shape outdoor staircase with tempered glass treads and stainless steel railing.
This is an example of a large modern glass l-shaped metal railing staircase in Hawaii with open risers.
This is an example of a large modern glass l-shaped metal railing staircase in Hawaii with open risers.
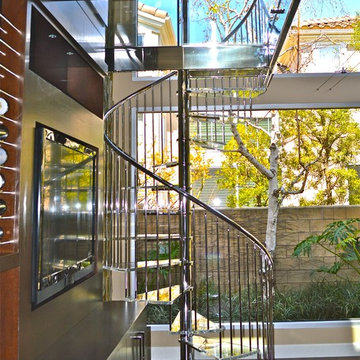
This is an example of a medium sized modern glass spiral staircase in Orange County with open risers.
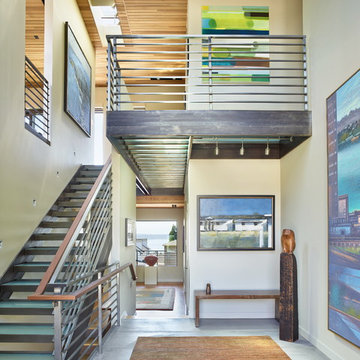
Contractor: Joseph McKinstry Construction; Interior Design: Jan Holbrook; Photo: Benjamin Benschneider
Inspiration for a contemporary glass staircase in Seattle with open risers.
Inspiration for a contemporary glass staircase in Seattle with open risers.
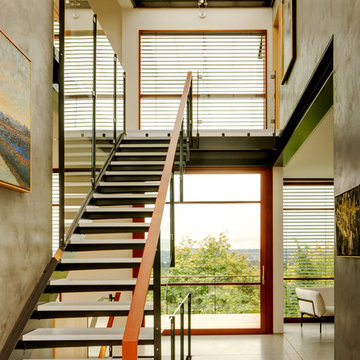
With a compact form and several integrated sustainable systems, the Capitol Hill Residence achieves the client’s goals to maximize the site’s views and resources while responding to its micro climate. Some of the sustainable systems are architectural in nature. For example, the roof rainwater collects into a steel entry water feature, day light from a typical overcast Seattle sky penetrates deep into the house through a central translucent slot, and exterior mounted mechanical shades prevent excessive heat gain without sacrificing the view. Hidden systems affect the energy consumption of the house such as the buried geothermal wells and heat pumps that aid in both heating and cooling, and a 30 panel photovoltaic system mounted on the roof feeds electricity back to the grid.
The minimal foundation sits within the footprint of the previous house, while the upper floors cantilever off the foundation as if to float above the front entry water feature and surrounding landscape. The house is divided by a sloped translucent ceiling that contains the main circulation space and stair allowing daylight deep into the core. Acrylic cantilevered treads with glazed guards and railings keep the visual appearance of the stair light and airy allowing the living and dining spaces to flow together.
While the footprint and overall form of the Capitol Hill Residence were shaped by the restrictions of the site, the architectural and mechanical systems at work define the aesthetic. Working closely with a team of engineers, landscape architects, and solar designers we were able to arrive at an elegant, environmentally sustainable home that achieves the needs of the clients, and fits within the context of the site and surrounding community.
(c) Steve Keating Photography
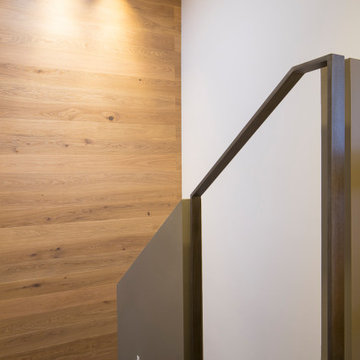
Il vano scala illuminato da un lucernario. Il parapetto, su progetto dello studio, è stato realizzato con setti di cartongesso color grigio scuro a doppia altezza alternati a corrimano continuo in ferro satinato.
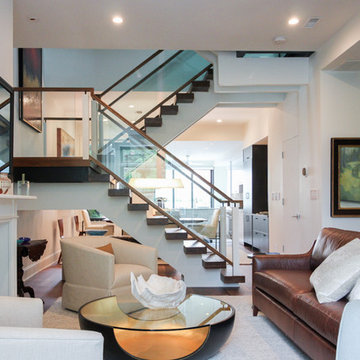
These stairs span over three floors and each level is cantilevered on two central spine beams; lack of risers and see-thru glass landings allow for plenty of natural light to travel throughout the open stairwell and into the adjacent open areas; 3 1/2" white oak treads and stringers were manufactured by our craftsmen under strict quality control standards, and were delivered and installed by our experienced technicians. CSC 1976-2020 © Century Stair Company LLC ® All Rights Reserved.
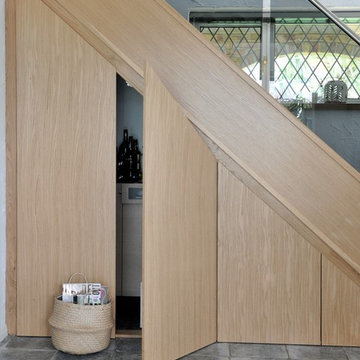
We pride ourselves in the finish of our work and love nothing more than to complete a staircase renovation with finer details, such as feature steps and cupboards. These really add a unique touch to the staircase. Here's an example.
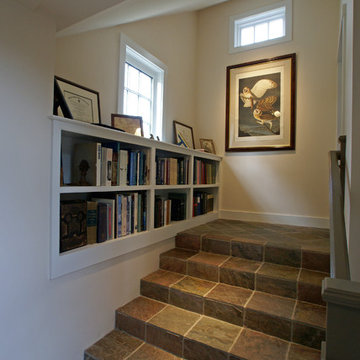
One of the biggest challenges when working on a historic home is how to blend new spaces into the existing structure. For this home – the Boardman Homestead, one of the oldest in Ipswich, Massachusetts – the owners wanted to add a first floor master suite without corrupting the exterior lines of the house. To accomplish this, we designed an independent structure that we connected to the original kitchen via a wing. Expansive, south-facing French doors bring in natural light and open from the bedroom onto a private, wooden patio. Inside, the suite features a wood-burning fireplace, en suite bathroom, and spacious walk-in closet. Combining these elements with a cathedral ceiling and a generous number of large windows creates a space that is open, light, and yet still cozy.
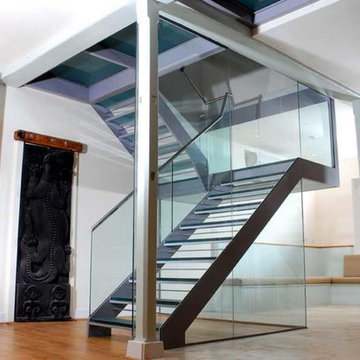
Steel glass staircase looks modern and elegant, whether in a commercial or industrial building, or a modern home interior decor. The glass treads are manufactured using architectural laminated safety glass.Glass treads with other materials like stainless steel create modern glass stairs in flight shape, L shape, spiral and curved shape.

Design: INC Architecture & Design
Photography: Annie Schlecter
This is an example of a medium sized contemporary glass floating wood railing staircase in New York with open risers.
This is an example of a medium sized contemporary glass floating wood railing staircase in New York with open risers.
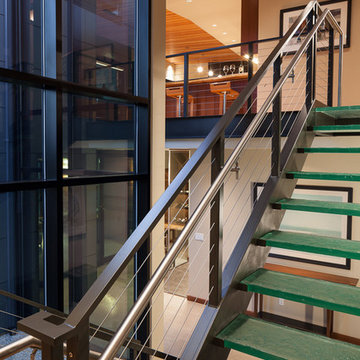
This view is of the two story space and staircase to the lower level. Painted steel channel stringers, textured slumped glass treads and stainless steel cables add to the an open and transparent staircase.
www.Envision-Architecture.biz
William Wright Photography
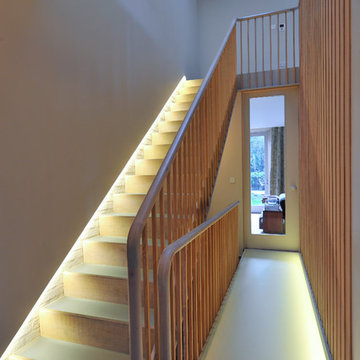
This is an example of a traditional glass straight staircase in London with wood risers.
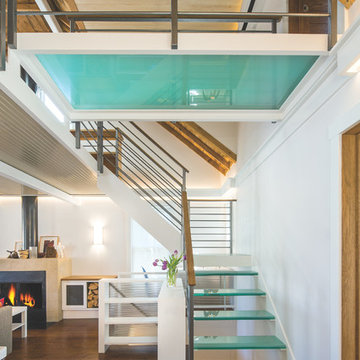
Inspiration for a large contemporary glass l-shaped metal railing staircase in Salt Lake City with open risers.
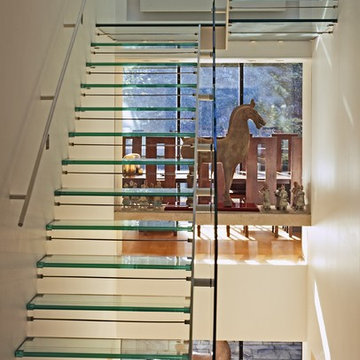
completed while working for rick mather architects
Photo of a contemporary glass staircase in London with open risers.
Photo of a contemporary glass staircase in London with open risers.
Glass Staircase with Slate Treads Ideas and Designs
3
