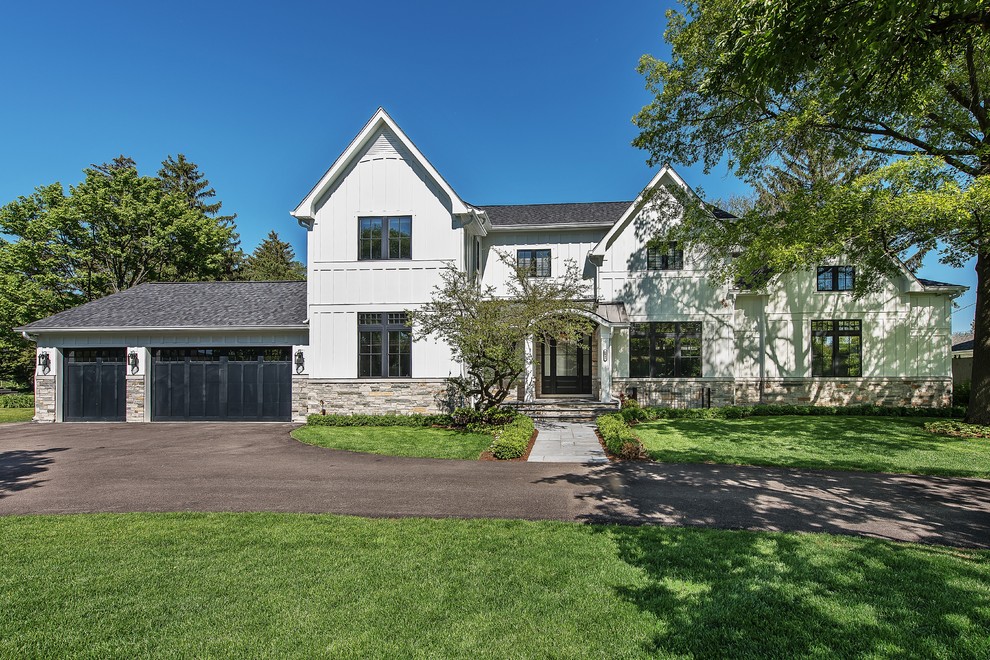
Glenview Home
Country House Exterior, Chicago
The front façade. The entry has a curved barrel vault over it with a standing seam metal roof. The three car garage is set up with a single door and then a double door. The stone base runs around the entire building perimeter.
