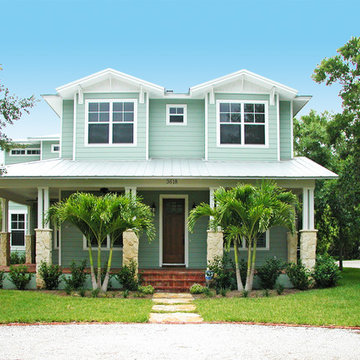Green Blue House Exterior Ideas and Designs
Refine by:
Budget
Sort by:Popular Today
1 - 20 of 3,093 photos
Item 1 of 3

Inspiration for a green and medium sized classic two floor detached house in Other with mixed cladding and a pitched roof.

Glenn Layton Homes, LLC, "Building Your Coastal Lifestyle"
This is an example of a medium sized and green coastal two floor house exterior in Jacksonville with wood cladding and a hip roof.
This is an example of a medium sized and green coastal two floor house exterior in Jacksonville with wood cladding and a hip roof.
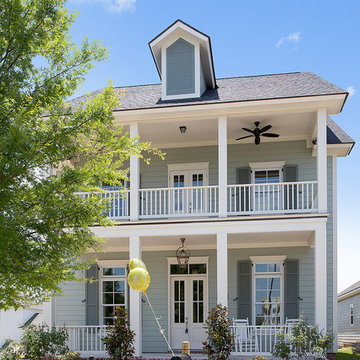
Design ideas for a green two floor detached house in New Orleans with concrete fibreboard cladding, a pitched roof and a shingle roof.

Design ideas for a green and large rustic two floor detached house in Atlanta with mixed cladding, a pitched roof and a shingle roof.
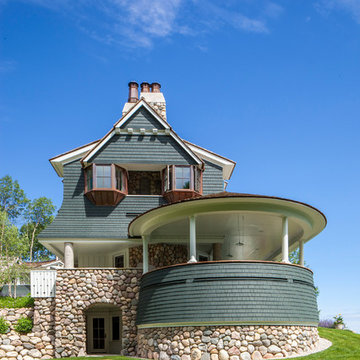
Inspiration for a large and green traditional two floor house exterior in Other with wood cladding and a pitched roof.
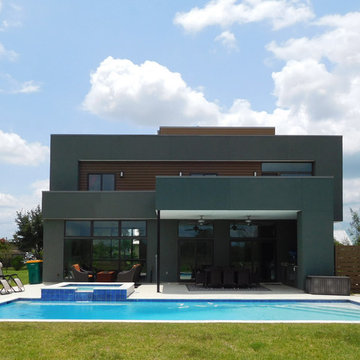
Plenty of large windows, and access to a second floor terrace blur the lines between indoors and outdoors.
Medium sized and green modern two floor house exterior with mixed cladding and a flat roof.
Medium sized and green modern two floor house exterior with mixed cladding and a flat roof.
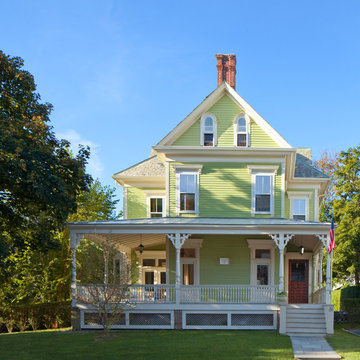
© Anthony Crisafulli 2014
This is an example of a large and green victorian house exterior in Providence with three floors and a pitched roof.
This is an example of a large and green victorian house exterior in Providence with three floors and a pitched roof.
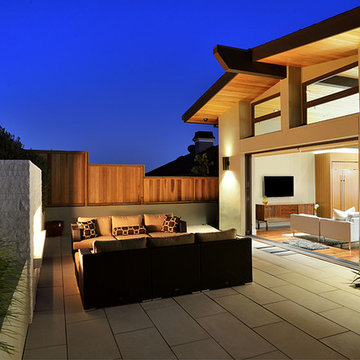
Paul Barnaby
Medium sized and green contemporary split-level render house exterior in Los Angeles with a pitched roof.
Medium sized and green contemporary split-level render house exterior in Los Angeles with a pitched roof.
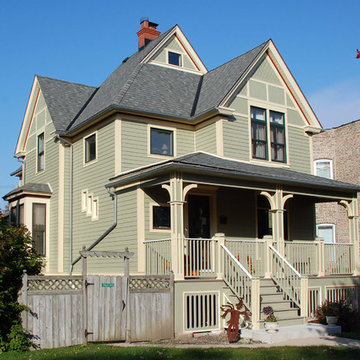
This Chicago, IL Victorian Style Home was remodeled by Siding & Windows Group with James HardiePlank Select Cedarmill Lap Siding in ColorPlus Technology Color Soft Green and HardieTrim Smooth Boards in ColorPlus Technology Color Sail Cloth. We also remodeled the Front Porch with Wood Columns in two Colors, Wood Railings and installed a new Roof. Also replaced old windows with Integrity from Marvin Windows with top and bottom frieze boards.

2340 square foot residence in craftsman style with private master suite, coffered ceilings and 3-car garage.
Inspiration for a green and large classic bungalow detached house in New York with mixed cladding, a pitched roof and a shingle roof.
Inspiration for a green and large classic bungalow detached house in New York with mixed cladding, a pitched roof and a shingle roof.
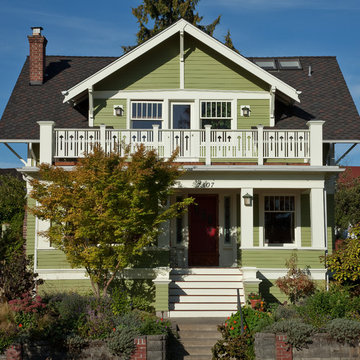
View from the street of Ballard Craftsman shows rebuilt entry stair, balcony and railing. Master bedroom opens to balcony with new door and Quantum windows. Exterior colors are Benjamin Moore "Mountain Lane" for siding, and "Barely Yellow" for trim. David Whelan photo

Small and green traditional two floor house exterior in DC Metro with wood cladding and a pitched roof.
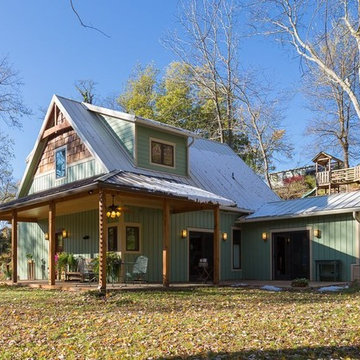
What was a seemingly simple building site needed quite a bit of foundation work. The bermed, west elevation required hammering out bedrock while the porch/east side never did find solid ground. An engineer assisted in designing the gravel french drain system that holds up the front of the home and keeps the initially wet site dry.

We matched the shop and mudroom addition so closely it is impossible to tell up close what we did, aside from it looking nicer than existing.
Rebuild llc
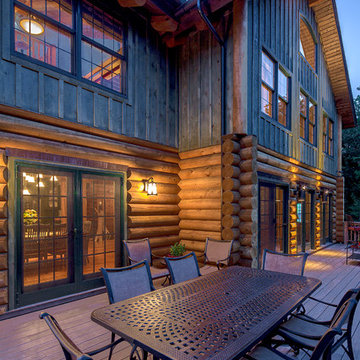
Great Island Photography
This is an example of a green rustic two floor house exterior in Burlington with a pitched roof.
This is an example of a green rustic two floor house exterior in Burlington with a pitched roof.
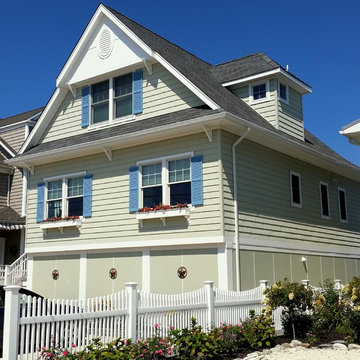
Greg Cox
Inspiration for a green nautical two floor house exterior in New York with a pitched roof and wood cladding.
Inspiration for a green nautical two floor house exterior in New York with a pitched roof and wood cladding.
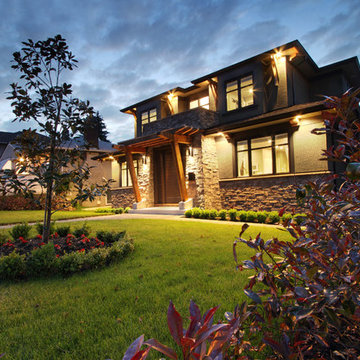
West Coast Transitional Exterior
This is an example of a large and green contemporary two floor detached house in Vancouver with stone cladding, a pitched roof and a shingle roof.
This is an example of a large and green contemporary two floor detached house in Vancouver with stone cladding, a pitched roof and a shingle roof.

Photo: Sarah Greenman © 2013 Houzz
This is an example of a green classic house exterior in Dallas.
This is an example of a green classic house exterior in Dallas.
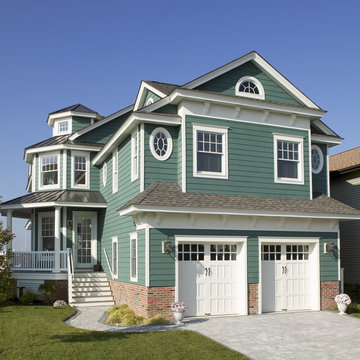
Todd A. Miller, Architect
QMA Architects & Planners
QMA Design+Build, LLC
Design ideas for a green classic house exterior in Philadelphia.
Design ideas for a green classic house exterior in Philadelphia.
Green Blue House Exterior Ideas and Designs
1
