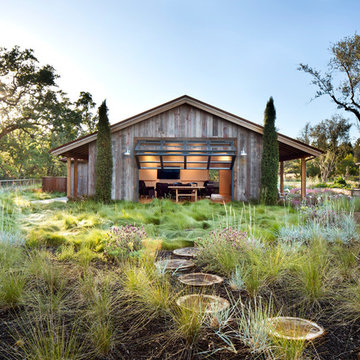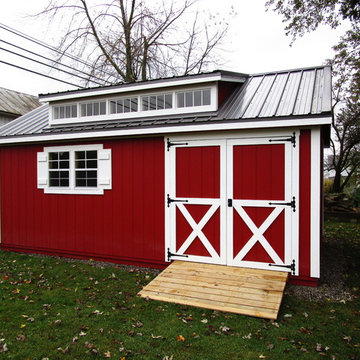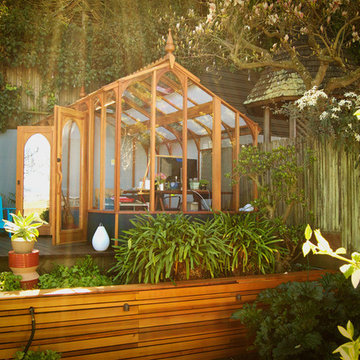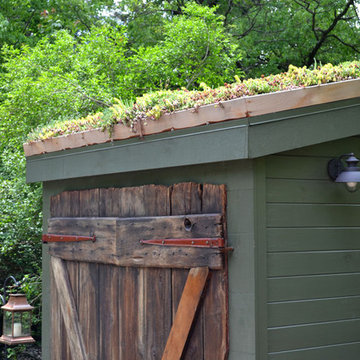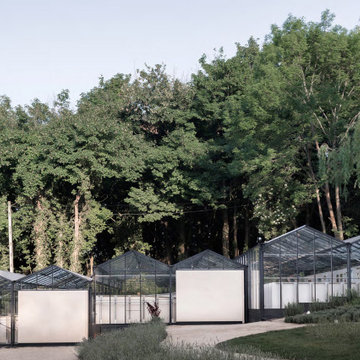Green Detached Garden Shed and Building Ideas and Designs
Refine by:
Budget
Sort by:Popular Today
141 - 160 of 2,106 photos
Item 1 of 3
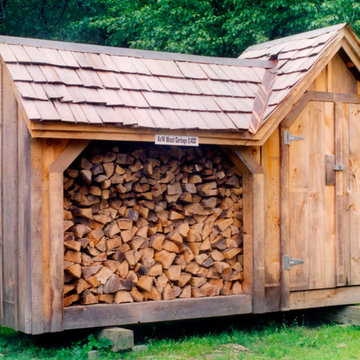
Via our website "This Jamaica Cottage Shop creation was designed in response to the numerous requests for a practical and pleasing building for the purpose of firewood storage and garbage and recyclable containment."
Only available fully assembled - with many options to match existing architecture.
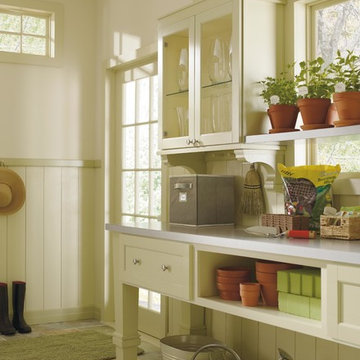
Create a workroom that's as beautiful as the garden outside. Glass-door cabinetry and an extended potting station make for a light, airy, and productive workspace.
Martha Stewart Living Ox Hill PureStyle cabinetry in Heavy Cream
Martha Stewart Living hardware in Bedford Nickel
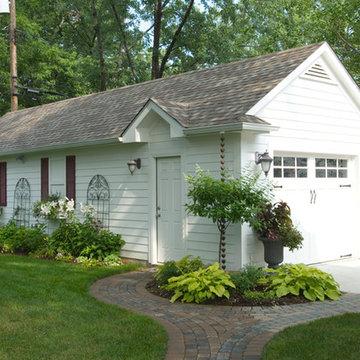
The challenge here was to build a 2-car garage that provides more room for landscaping and lawn on a small city lot. The Garage design allows 2 cars to park inline with space inside for storage, and keeps the garage footprint smaller than a traditional 2 car garage.
Visions in Photography
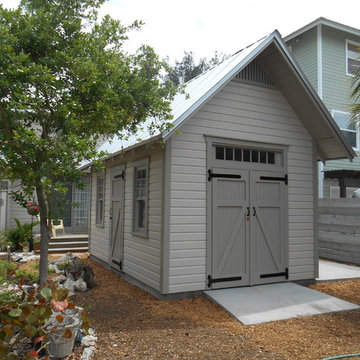
10'x14' storage shed designed to complement a historic 1920s home.
Inspiration for a classic detached garden shed in Tampa.
Inspiration for a classic detached garden shed in Tampa.
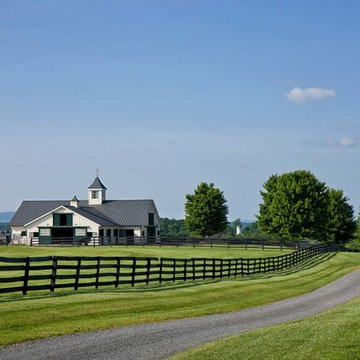
© Gordon Beall
Design ideas for an expansive rural detached barn in DC Metro.
Design ideas for an expansive rural detached barn in DC Metro.
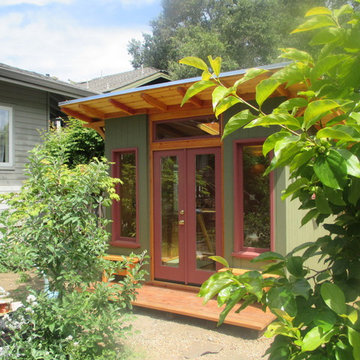
Inspiration for a medium sized traditional detached garden shed in San Francisco.
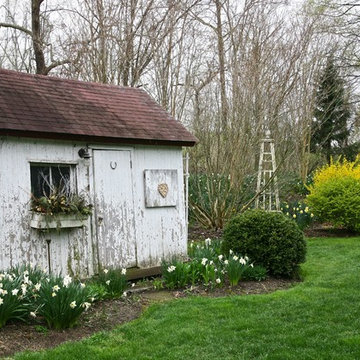
Daffodils dress up the garden shed in early spring
Photos: Left Bank Home
This is an example of a shabby-chic style detached garden shed in Philadelphia.
This is an example of a shabby-chic style detached garden shed in Philadelphia.
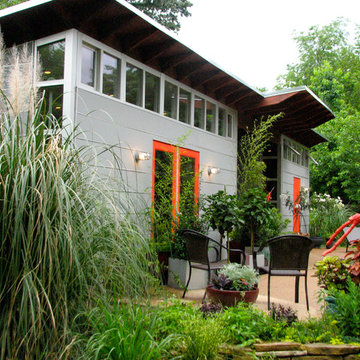
Both Studio Sheds contain our signature elements: custom built, aluminum clad clerestory windows, Collins Plank siding and double french doors. All colors can be tailored to your needs...or choose from our standard color swatches online!
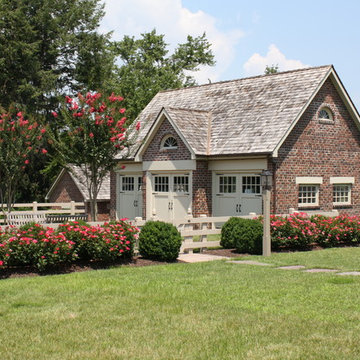
Michael Prokopchak, ASLA
Traditional detached garden shed and building in Baltimore.
Traditional detached garden shed and building in Baltimore.
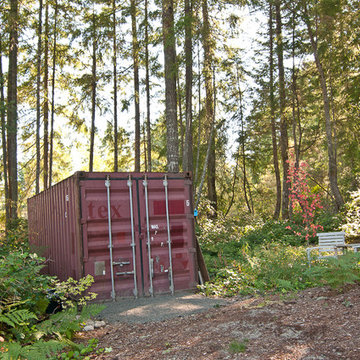
Louise Lakier Photography © 2012 Houzz
Photo of an urban detached garden shed and building in Melbourne.
Photo of an urban detached garden shed and building in Melbourne.
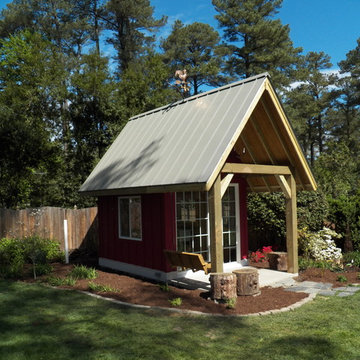
Virginia Tradition Builders LLC
This is an example of a rustic detached garden shed in Richmond.
This is an example of a rustic detached garden shed in Richmond.
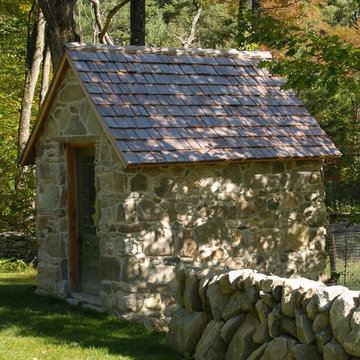
Made from local stone and historic pure lime mortar, this stone coop acts as a folly on the New England Landscape.
Scott Wunderle
Inspiration for a traditional detached garden shed and building in Burlington.
Inspiration for a traditional detached garden shed and building in Burlington.
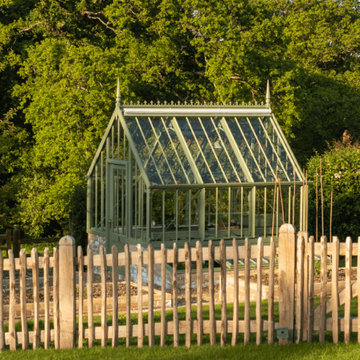
Our clients purchased their fourth Alitex greenhouse, this time a Hidcote, for their garden designed by Chelsea Flower Show favourite Darren Hawkes.
Powder coated in Sussex Emerald’, the Hidcote sits perfectly in this beautiful valley, just a handful of miles from the Atlantic Coast.
The kitchen garden was designed around the Hidcote greenhouse, which included raised borders, built in the same heritage bricks as the base of the greenhouse.

At 8.15 meters by 4.65 meters, this is a pretty big garden room! It is also a very striking one. It was designed and built by Swift Garden Rooms in close collaboration with their clients.
Designed to be a home office, the customers' brief was that the building could also be used as an occasional guest bedroom.
Swift Garden Rooms have a Project Planner where you specify the features you would like your garden room to have. When completing the Project Planner, Swift's client said that they wanted to create a garden room with lots of glazing.
The Swift team made this happen with a large set of powder-coated aluminum sliding doors on the front wall and a smaller set of sliding doors on the sidewall. These have been positioned to create a corner of glazing.
Beside the sliding doors on the front wall, a clever triangular window has been positioned. The way this butts into the Cedar cladding is clever. To us, it looks like the Cedar cladding has been folded back to reveal the window!
The sliding doors lead out onto a custom-designed, grey composite deck area. This helps connect the garden room with the garden it sits in.
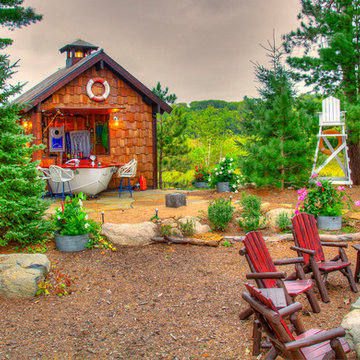
Photo of a small rustic detached garden shed and building in Minneapolis.
Green Detached Garden Shed and Building Ideas and Designs
8
