Green Enclosed Kitchen Ideas and Designs
Refine by:
Budget
Sort by:Popular Today
101 - 120 of 1,380 photos
Item 1 of 3
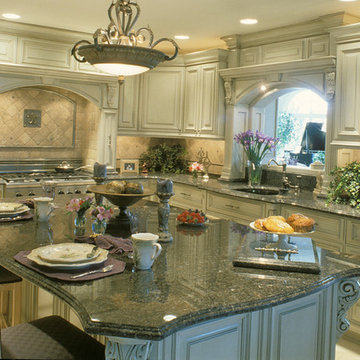
Do you want the exterior of your home to be magazine worthy?This patio will leave everyone speechless with its impeccable mixture of glamour and comfort. From entertainment to relaxation, there is a little bit for everyone to appreciate.
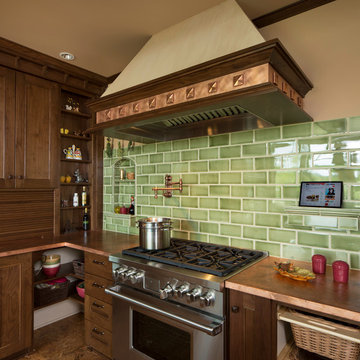
Dan Kvitka Photography
This is an example of a traditional l-shaped enclosed kitchen in Portland with a submerged sink, recessed-panel cabinets, medium wood cabinets, copper worktops, green splashback, metro tiled splashback and integrated appliances.
This is an example of a traditional l-shaped enclosed kitchen in Portland with a submerged sink, recessed-panel cabinets, medium wood cabinets, copper worktops, green splashback, metro tiled splashback and integrated appliances.
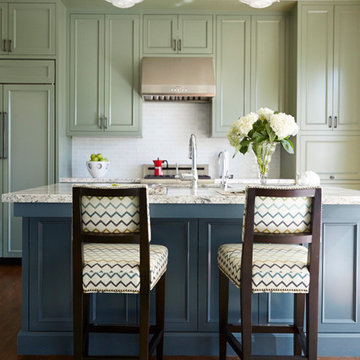
Liz Daly Photography
Large traditional single-wall enclosed kitchen in San Francisco with a single-bowl sink, granite worktops, white splashback, glass tiled splashback, stainless steel appliances, an island, beaded cabinets, blue cabinets and medium hardwood flooring.
Large traditional single-wall enclosed kitchen in San Francisco with a single-bowl sink, granite worktops, white splashback, glass tiled splashback, stainless steel appliances, an island, beaded cabinets, blue cabinets and medium hardwood flooring.
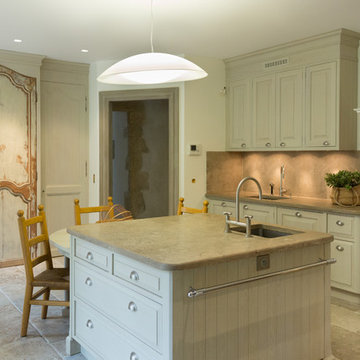
Malika Turin Photographie
Mediterranean single-wall enclosed kitchen in Bordeaux with an island.
Mediterranean single-wall enclosed kitchen in Bordeaux with an island.
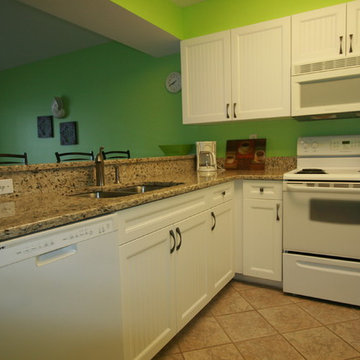
Design ideas for a small nautical u-shaped enclosed kitchen in Miami with a double-bowl sink, louvered cabinets, white cabinets, granite worktops, green splashback, white appliances, ceramic flooring and a breakfast bar.
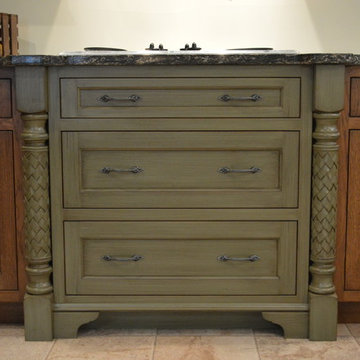
Christian Blank
This is an example of a large rustic l-shaped enclosed kitchen in Philadelphia with a double-bowl sink, recessed-panel cabinets, dark wood cabinets, granite worktops, stainless steel appliances, ceramic flooring and beige floors.
This is an example of a large rustic l-shaped enclosed kitchen in Philadelphia with a double-bowl sink, recessed-panel cabinets, dark wood cabinets, granite worktops, stainless steel appliances, ceramic flooring and beige floors.
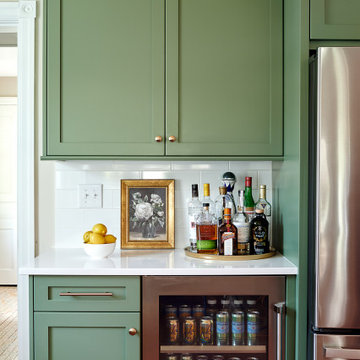
One special feature of this kitchen is a bar with a drink fridge incorporated into tall casework that also houses the refrigerator and the pantry. This area does double duty as a landing zone when unloading groceries into the fridge.
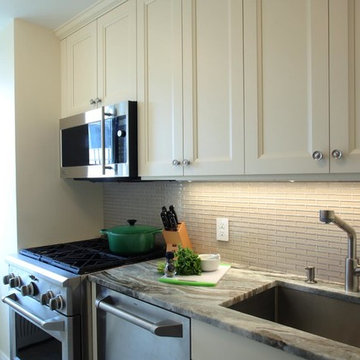
Inspiration for a medium sized traditional enclosed kitchen in New York with a submerged sink, recessed-panel cabinets, white cabinets, marble worktops, beige splashback, glass tiled splashback, stainless steel appliances, ceramic flooring and no island.
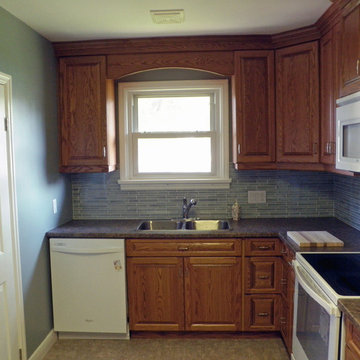
Stefanie Coleman-Dias
Inspiration for a small traditional l-shaped enclosed kitchen in Toronto with a double-bowl sink, raised-panel cabinets, medium wood cabinets, laminate countertops, grey splashback, glass sheet splashback, white appliances, vinyl flooring and no island.
Inspiration for a small traditional l-shaped enclosed kitchen in Toronto with a double-bowl sink, raised-panel cabinets, medium wood cabinets, laminate countertops, grey splashback, glass sheet splashback, white appliances, vinyl flooring and no island.
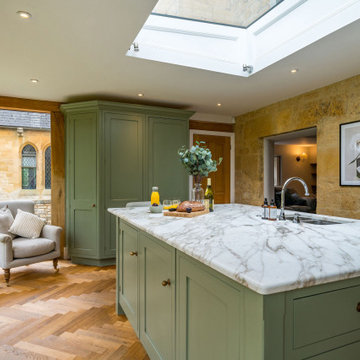
Design ideas for a medium sized rural enclosed kitchen in Gloucestershire with an integrated sink, shaker cabinets, green cabinets, quartz worktops, green splashback, metro tiled splashback, black appliances, dark hardwood flooring, an island, brown floors and white worktops.
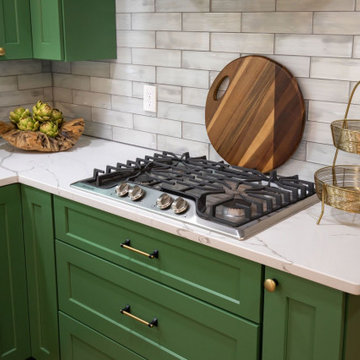
Design ideas for a medium sized traditional u-shaped enclosed kitchen in Indianapolis with a belfast sink, shaker cabinets, green cabinets, engineered stone countertops, white splashback, glass tiled splashback, stainless steel appliances, light hardwood flooring, no island, beige floors and white worktops.
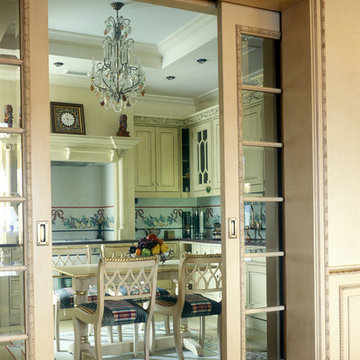
авторы: Михаил и Дмитрий Ганевич
This is an example of a medium sized classic l-shaped enclosed kitchen in Moscow with a double-bowl sink, raised-panel cabinets, beige cabinets, marble worktops, multi-coloured splashback, mosaic tiled splashback, white appliances, marble flooring, multi-coloured floors and red worktops.
This is an example of a medium sized classic l-shaped enclosed kitchen in Moscow with a double-bowl sink, raised-panel cabinets, beige cabinets, marble worktops, multi-coloured splashback, mosaic tiled splashback, white appliances, marble flooring, multi-coloured floors and red worktops.
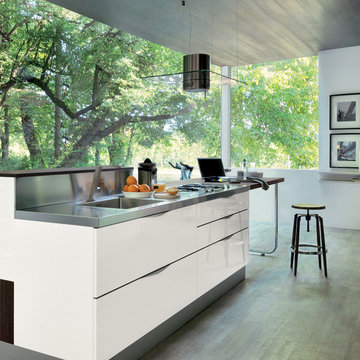
Beyond the cutting edge.
Wood as the hallmark trait of a range that walks the cutting edge of design without sacrificing spontaneity. Dedicated to the more demanding, who seek the combination of wood finishes with matte and gloss lacquers.

Inspiration for a medium sized classic l-shaped enclosed kitchen in Philadelphia with a single-bowl sink, shaker cabinets, blue cabinets, engineered stone countertops, white splashback, ceramic splashback, stainless steel appliances, cement flooring, an island, grey floors and white worktops.
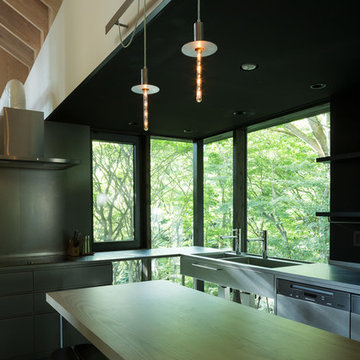
森の中のキッチン.ステンレスカウンターに外の緑が映り込む
Large modern l-shaped enclosed kitchen in Tokyo Suburbs with a double-bowl sink, stainless steel worktops, black splashback, stainless steel appliances and marble flooring.
Large modern l-shaped enclosed kitchen in Tokyo Suburbs with a double-bowl sink, stainless steel worktops, black splashback, stainless steel appliances and marble flooring.
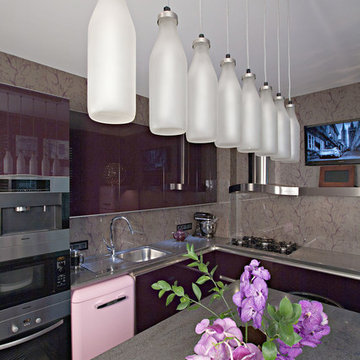
Design ideas for a contemporary grey and purple l-shaped enclosed kitchen in Moscow with a built-in sink, flat-panel cabinets, grey splashback, glass sheet splashback, coloured appliances and an island.

Coastal l-shaped enclosed kitchen in Bridgeport with a submerged sink, shaker cabinets, blue cabinets, blue splashback, stainless steel appliances, medium hardwood flooring, multiple islands, brown floors and grey worktops.
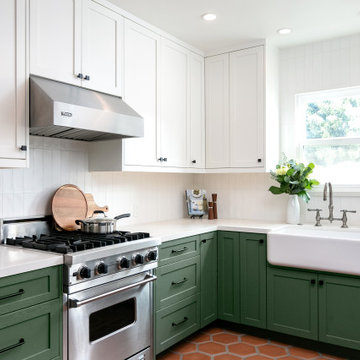
Photo of a medium sized traditional l-shaped enclosed kitchen in Los Angeles with a belfast sink, shaker cabinets, green cabinets, engineered stone countertops, white splashback, ceramic splashback, stainless steel appliances, terracotta flooring, no island, brown floors and white worktops.

Download our free ebook, Creating the Ideal Kitchen. DOWNLOAD NOW
The homeowners came to us looking to update the kitchen in their historic 1897 home. The home had gone through an extensive renovation several years earlier that added a master bedroom suite and updates to the front façade. The kitchen however was not part of that update and a prior 1990’s update had left much to be desired. The client is an avid cook, and it was just not very functional for the family.
The original kitchen was very choppy and included a large eat in area that took up more than its fair share of the space. On the wish list was a place where the family could comfortably congregate, that was easy and to cook in, that feels lived in and in check with the rest of the home’s décor. They also wanted a space that was not cluttered and dark – a happy, light and airy room. A small powder room off the space also needed some attention so we set out to include that in the remodel as well.
See that arch in the neighboring dining room? The homeowner really wanted to make the opening to the dining room an arch to match, so we incorporated that into the design.
Another unfortunate eyesore was the state of the ceiling and soffits. Turns out it was just a series of shortcuts from the prior renovation, and we were surprised and delighted that we were easily able to flatten out almost the entire ceiling with a couple of little reworks.
Other changes we made were to add new windows that were appropriate to the new design, which included moving the sink window over slightly to give the work zone more breathing room. We also adjusted the height of the windows in what was previously the eat-in area that were too low for a countertop to work. We tried to keep an old island in the plan since it was a well-loved vintage find, but the tradeoff for the function of the new island was not worth it in the end. We hope the old found a new home, perhaps as a potting table.
Designed by: Susan Klimala, CKD, CBD
Photography by: Michael Kaskel
For more information on kitchen and bath design ideas go to: www.kitchenstudio-ge.com
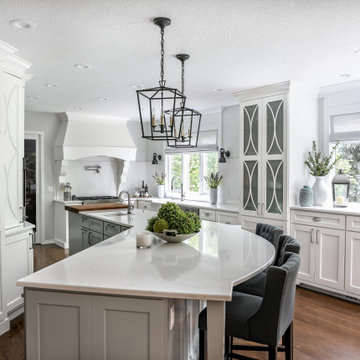
We breathed new life into this Hampton’s inspired kitchen with beautiful fresh materials in soft white and airy blue hues. We also redesigned the layout for optimal food prep, cooking and entertaining while keeping them separate from each other. By incorporating the nook area and removing the desk, we were able to give our client everything she ever wanted in a kitchen (see BEFORE pics). The lines and details of the custom hood and soft curved fretwork in the cabinetry create a sense of understated luxury and elegance. Oil rubbed bronze accents on the island legs, traditional lanterns and sconces, along with brushed nickel cabinet hardware complete the space. We also redesigned the fireplace and added built-ins to both sides for additional storage and unified, fresh new look.
For more photos of this project visit our website: https://wendyobrienid.com.
Photography by Valve Interactive: https://valveinteractive.com/
Green Enclosed Kitchen Ideas and Designs
6