Green Enclosed Kitchen Ideas and Designs
Refine by:
Budget
Sort by:Popular Today
161 - 180 of 1,380 photos
Item 1 of 3
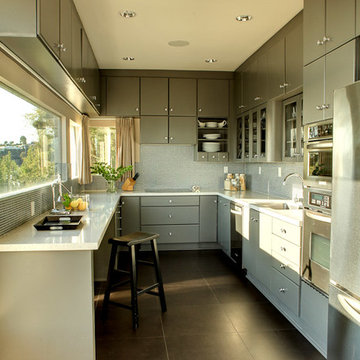
Modern Hollywood Hills home renovated and fully furnished by dmar interiors.
Photography: Stephen Busken
Medium sized modern galley enclosed kitchen in Los Angeles with a submerged sink, flat-panel cabinets, grey cabinets, engineered stone countertops, blue splashback, glass tiled splashback, stainless steel appliances, porcelain flooring and no island.
Medium sized modern galley enclosed kitchen in Los Angeles with a submerged sink, flat-panel cabinets, grey cabinets, engineered stone countertops, blue splashback, glass tiled splashback, stainless steel appliances, porcelain flooring and no island.
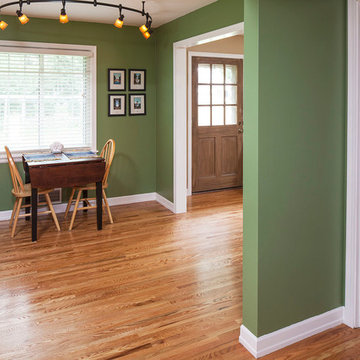
This is an example of a medium sized classic l-shaped enclosed kitchen in Minneapolis with a double-bowl sink, shaker cabinets, dark wood cabinets, granite worktops, beige splashback, stone slab splashback, stainless steel appliances and medium hardwood flooring.
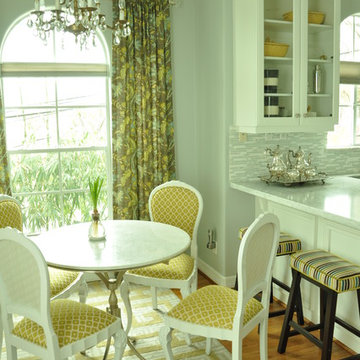
Design ideas for a small classic single-wall enclosed kitchen in Houston with a submerged sink, flat-panel cabinets, white cabinets, marble worktops, grey splashback, mosaic tiled splashback, stainless steel appliances, medium hardwood flooring and an island.

Peter Medilek
This is an example of a contemporary galley enclosed kitchen in San Francisco with metro tiled splashback, stainless steel appliances, a submerged sink, flat-panel cabinets and dark wood cabinets.
This is an example of a contemporary galley enclosed kitchen in San Francisco with metro tiled splashback, stainless steel appliances, a submerged sink, flat-panel cabinets and dark wood cabinets.
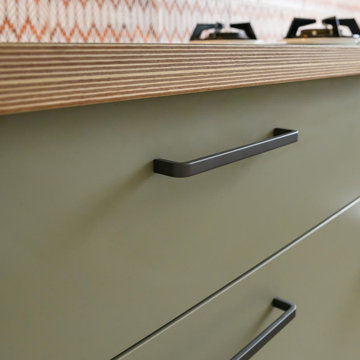
The beautifully warm and organic feel of Laminex "Possum Natural" cabinets teamed with the natural birch ply open shelving and birch edged benchtop, make this snug kitchen space warm and inviting.
We are also totally loving the white appliances and sink that help open up and brighten the space. And check out that pantry! Practical drawers make for easy access to all your goodies!

This beautiful 4 storey, 19th Century home - with a coach house set to the rear - was in need of an extensive restoration and modernisation when STAC Architecture took over in 2015. The property was extended to 4,800 sq. ft. of luxury living space for the clients and their family. In the main house, a whole floor was dedicated to the master bedroom and en suite, a brand-new kitchen extension was added and the other rooms were all given a new lease of life. A new basement extension linked the original house to the coach house behind incorporating living quarters, a cinema and a wine cellar, as well as a vast amount of storage space. The coach house itself is home to a state of the art gymnasium, steam and shower room. The clients were keen to maintain as much of the Victorian detailing as possible in the modernisation and so contemporary materials were used alongside classic pieces throughout the house.
South Hill Park is situated within a conservation area and so special considerations had to be made during the planning stage. Firstly, our surveyor went to site to see if our product would be suitable, then our proposal and sample drawings were sent to the client. Once they were happy the work suited them aesthetically the proposal and drawings were sent to the conservation office for approval. Our proposal was approved and the client chose us to complete the work.
We created and fitted stunning bespoke steel windows and doors throughout the property, but the brand-new kitchen extension was where we really helped to add the ‘wow factor’ to this home. The bespoke steel double doors and screen set, installed at the rear of the property, spanned the height of the room. This Fabco feature, paired with the roof lights the clients also had installed, really helps to bring in as much natural light as possible into the kitchen.
Photography Richard Lewisohn
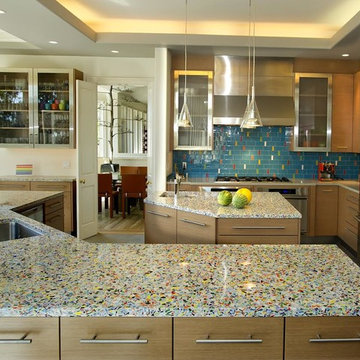
Photo of a medium sized classic l-shaped enclosed kitchen in San Francisco with a submerged sink, flat-panel cabinets, light wood cabinets, laminate countertops, multi-coloured splashback, ceramic splashback, stainless steel appliances, travertine flooring and an island.

Bei dieser Küche galt es den Küchenbereich von der Diele und dem Wohnungseingang zu entkoppeln, ohne die Räume voneinander zu trennen.
Die Küchenmöbel wurden farblich passend zu den antiken Zementfliesen lackiert. Die Fronten sind seitlich schräg geschnitten, unten und oben jedoch gerade, so dass ein interessantes Fugenbild entsteht. Im Hochschrank steckt rechts ein 200kg tragender, voll heraus ziehbarer Schrank, der locker das Alltagsgeschirr in sich birgt.
Die robuste Arbeitsplatte ist aus solidem Edelstahlblech gekantet, das Becken nahtlos eingeschweißt. Auf der hinteren Aufkantung steht bündig eine hochglänzende Holzrückwand mit eingelassenen Steckdosen. Der praktische Schwallrand an der Arbeitsplattenvorderkante verhindert, dass Vergossenes auf den Boden tropft.
Der dreiteilige Hängeschrank ist mit goldschimmernden Zitronenholz furniert und transparent lackiert. Die Regalform und die Glastüren betonen die Offenheit und Großzügigkeit des Raumes.
Die beidseitig - ebenfalls Zitronenholz furnierte - nutzbare Theke vereint viele Funktionen: links ragt tief die Spülmaschine in ihren Körper, mittig teilen sich Küchen- und Thekenschrank die Tiefe und rechts füllen 80cm lange Schubladen die ansonsten schlecht nutzbare Ecke der Küche aus. Dabei manifestiert sie auf Grund der Materialwahl und ihrer Höhe den Übergang von der Küche zum Wohnbereich.
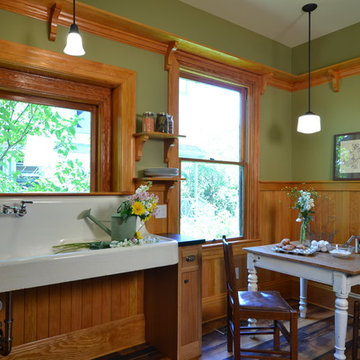
This is an example of a small rural enclosed kitchen in Portland with a belfast sink, shaker cabinets, light wood cabinets, granite worktops, medium hardwood flooring and black appliances.
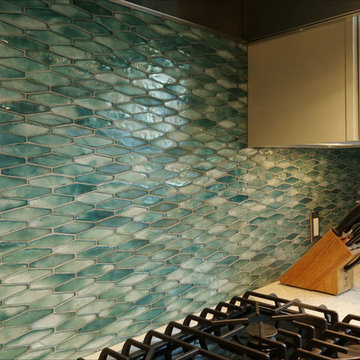
Turquoise glass tile create an under the sea feeling in this elegantly whimsical kitchen update. Photos by Photo Art Portraits
Design ideas for a medium sized classic u-shaped enclosed kitchen in Portland with a submerged sink, raised-panel cabinets, dark wood cabinets, composite countertops, blue splashback, glass tiled splashback, stainless steel appliances and light hardwood flooring.
Design ideas for a medium sized classic u-shaped enclosed kitchen in Portland with a submerged sink, raised-panel cabinets, dark wood cabinets, composite countertops, blue splashback, glass tiled splashback, stainless steel appliances and light hardwood flooring.
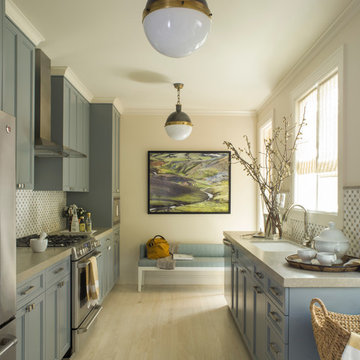
Photo of a contemporary grey and cream galley enclosed kitchen in San Francisco with blue cabinets, a submerged sink, recessed-panel cabinets and stainless steel appliances.
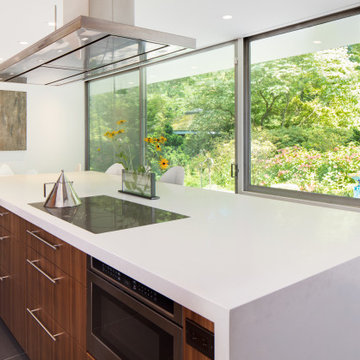
Inspiration for a medium sized modern l-shaped enclosed kitchen in Baltimore with a submerged sink, flat-panel cabinets, dark wood cabinets, engineered stone countertops, stainless steel appliances, porcelain flooring, an island, grey floors and white worktops.
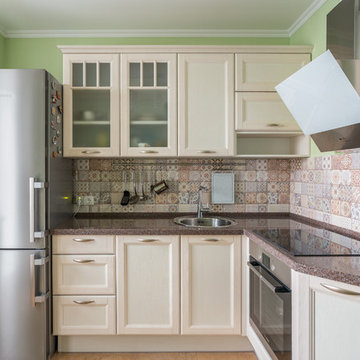
Medium sized classic grey and cream l-shaped enclosed kitchen in Moscow with a built-in sink, recessed-panel cabinets, composite countertops, ceramic splashback, stainless steel appliances, no island, beige cabinets and multi-coloured splashback.
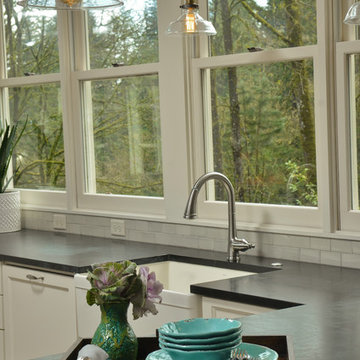
Photo by: Vern Uyetake
This is an example of a medium sized traditional u-shaped enclosed kitchen in Portland with a belfast sink, white cabinets, soapstone worktops, stainless steel appliances, a breakfast bar, brown floors, shaker cabinets, white splashback, metro tiled splashback and dark hardwood flooring.
This is an example of a medium sized traditional u-shaped enclosed kitchen in Portland with a belfast sink, white cabinets, soapstone worktops, stainless steel appliances, a breakfast bar, brown floors, shaker cabinets, white splashback, metro tiled splashback and dark hardwood flooring.

Designed by Melissa M. Sutherland, CKD, Allied ASID, Photo by Bill LaFevor
Vibra Stainless Steel Countertop and Backsplash with Integral Stainless Steel Sink by FourSeasons MetalWorks.
Kitchen Design and Cabinets by Hermitage Kitchen Design Gallery in Nashville, TN
Featured in online article at: http://www.homeportfolio.com/kitchen/kitchens-with-open-cabinets-and-shelving/
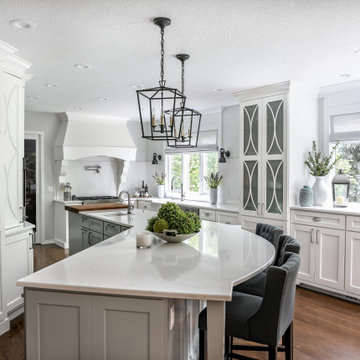
We breathed new life into this Hampton’s inspired kitchen with beautiful fresh materials in soft white and airy blue hues. We also redesigned the layout for optimal food prep, cooking and entertaining while keeping them separate from each other. By incorporating the nook area and removing the desk, we were able to give our client everything she ever wanted in a kitchen (see BEFORE pics). The lines and details of the custom hood and soft curved fretwork in the cabinetry create a sense of understated luxury and elegance. Oil rubbed bronze accents on the island legs, traditional lanterns and sconces, along with brushed nickel cabinet hardware complete the space. We also redesigned the fireplace and added built-ins to both sides for additional storage and unified, fresh new look.
For more photos of this project visit our website: https://wendyobrienid.com.
Photography by Valve Interactive: https://valveinteractive.com/
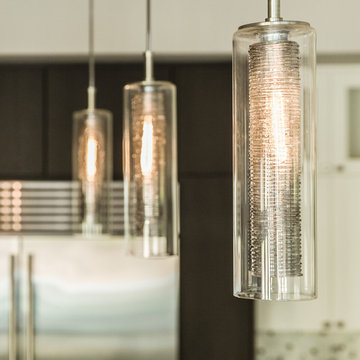
A capsule of solid clear glass preserves it's inner core comprised of a delicate tube of drizzled blown glass with bouncing flecks of warm, amber light with our Nava blown glass pendant lights.
Photo Credit: Sean Litchfield Photography

Our goal for the comprehensive renovation of this apartment was to maintain the vocabulary of this majestic pre-war structure. We enlarged openings and added transoms above to allow the infiltration of daylight into the Foyer. We created a Library in a deep saturated mahogany and completely replaced the Kitchen and Pantry, which were vintage 1960’s. Several years later, our client asked to have her home office relocated to the Living Room. We modified the layout, locating the office along the north facing windows, with office and entertainment equipment located in an armoire customized for this use. In addition to integrating many of the client’s existing furnishings, the design included new furnishings, custom carpeting and task lighting.
‘ALL PHOTOS BY PETER VITALE’
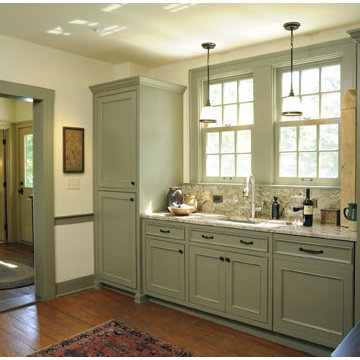
Whole house renovation by Ketron Custom Builders. Photography by Daniel Feldkamp.
Medium sized classic enclosed kitchen in Columbus with a submerged sink, beaded cabinets, green cabinets, granite worktops, stone slab splashback, integrated appliances, medium hardwood flooring and no island.
Medium sized classic enclosed kitchen in Columbus with a submerged sink, beaded cabinets, green cabinets, granite worktops, stone slab splashback, integrated appliances, medium hardwood flooring and no island.
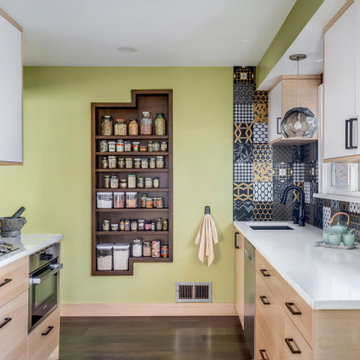
This compact kitchen incorporates euro style, frameless cabinetry, with a maple/matt white combination. The walnut spice shelf inserted into the wall adds character and useable shelving. The backsplash accent tile makes a bold statement and adds a fun element to the kitchen. Pushing the sink into the corner allowed for a larger prep area within the limited space, tailored to the homeowners specific needs.
Green Enclosed Kitchen Ideas and Designs
9