Green Family Bathroom Ideas and Designs
Refine by:
Budget
Sort by:Popular Today
61 - 80 of 980 photos
Item 1 of 3
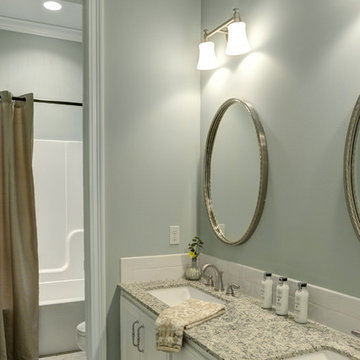
Haylei Smith
Inspiration for a medium sized traditional family bathroom in New Orleans with a submerged sink, recessed-panel cabinets, white cabinets, granite worktops, a shower/bath combination, white tiles, metro tiles, grey walls, ceramic flooring, beige floors, white worktops and a two-piece toilet.
Inspiration for a medium sized traditional family bathroom in New Orleans with a submerged sink, recessed-panel cabinets, white cabinets, granite worktops, a shower/bath combination, white tiles, metro tiles, grey walls, ceramic flooring, beige floors, white worktops and a two-piece toilet.
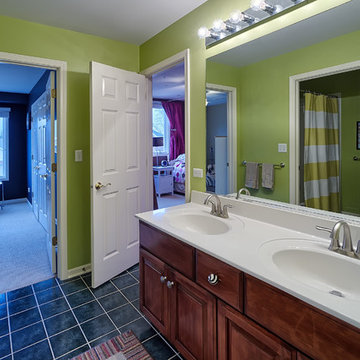
Benjamin Moore's "Dill Pickle"--what a color for a kid's jack and jill bath. This 1996 home in suburban Chicago was built by Oak Builders. It was updated by Just the Thing throughout the 1996-2013 time period including finishing out the basement into a family fun zone, adding a three season porch, remodeling the master bathroom, and painting.
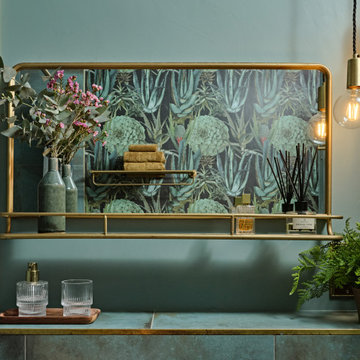
Wall mirror with shelf in brushed gold and pendant lights from Industville.
Design ideas for a small eclectic family bathroom in London with open cabinets, distressed cabinets, a built-in bath, a shower/bath combination, green tiles, porcelain tiles, porcelain flooring, a console sink, wooden worktops, black floors, a shower curtain, a single sink and a freestanding vanity unit.
Design ideas for a small eclectic family bathroom in London with open cabinets, distressed cabinets, a built-in bath, a shower/bath combination, green tiles, porcelain tiles, porcelain flooring, a console sink, wooden worktops, black floors, a shower curtain, a single sink and a freestanding vanity unit.
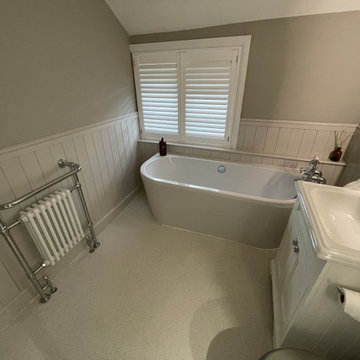
Stunning bathroom which features Burlington Bathrooms stafford long Nose pillar taps over the classic basin and Stafford taps over the britton freestanding bath. HiB Theme 60 mirror has light adjustments changing from a cool white to warm. This mirror also has a heated pad to keep condensation away.
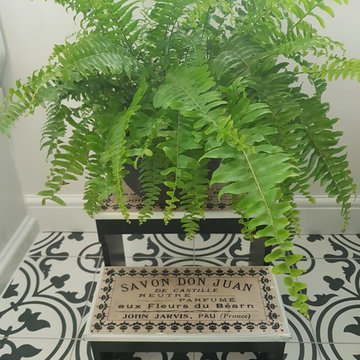
This bathroom was part of a refurbishment project in St Albans. This was a lovely period property and so we created a bathroom that complimented the period of the property. There was an original fireplace which we felt added huge impact to the space. A black feature wall created the perfect backdrop for the free standing bath. A gorgeous double vanity unit was added. These stunning patterned tiles completed the look. Stickers on the toilet compliments of their little one!

The Jack and Jill bathroom received the most extensive remodel transformation. We first selected a graphic floor tile by Arizona Tile in the design process, and then the bathroom vanity color Artichoke by Sherwin-Williams (SW #6179) correlated to the tile. Our client proposed installing a stained tongue and groove behind the vanity. Now the gold decorative mirror pops off the textured wall.
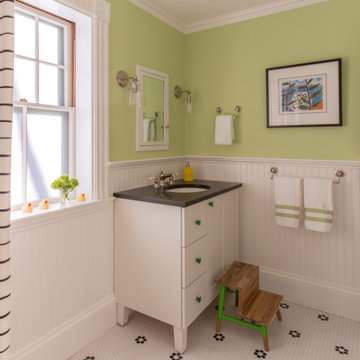
Traditional family bathroom in Boston with white cabinets, green walls, mosaic tile flooring, a submerged sink, white floors, black worktops and shaker cabinets.
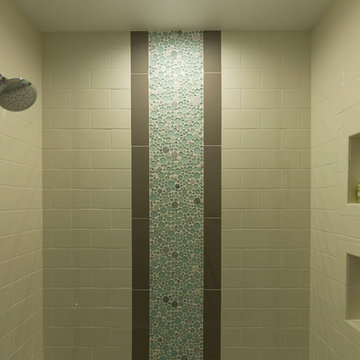
Inspiration for a large traditional family bathroom in Seattle with recessed-panel cabinets, grey cabinets, an alcove bath, a shower/bath combination, a two-piece toilet, grey tiles, ceramic tiles, green walls, porcelain flooring, a submerged sink and engineered stone worktops.
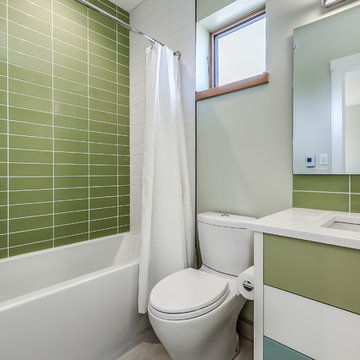
Working with retro mid-century tones, this main bathroom showcases lovely green tile complete with a 3-toned vanity in green, white and blue with hairpin legs, undermount sink and engineered quartz.
zoon media
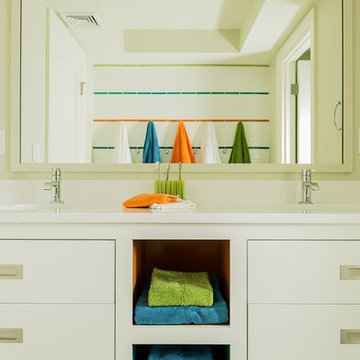
Photography by Michael J. Lee
This is an example of a medium sized classic family bathroom in Boston with a submerged sink, flat-panel cabinets, white cabinets, engineered stone worktops, white tiles, ceramic tiles, white walls and ceramic flooring.
This is an example of a medium sized classic family bathroom in Boston with a submerged sink, flat-panel cabinets, white cabinets, engineered stone worktops, white tiles, ceramic tiles, white walls and ceramic flooring.
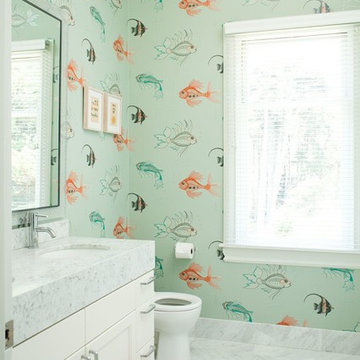
This is an example of a traditional family bathroom in Jacksonville with a submerged sink, recessed-panel cabinets, white cabinets and multi-coloured walls.
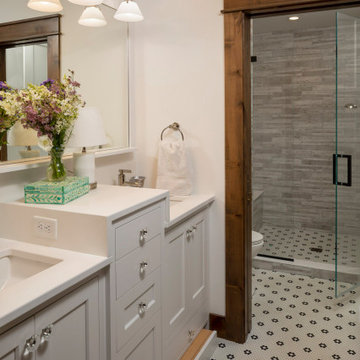
Kids bathroom with fun penny tile. Notice the kids step stool pull out in bottom of cabinet.
Photo of a medium sized rustic family bathroom in Minneapolis with white cabinets, a walk-in shower, a one-piece toilet, grey tiles, ceramic tiles, ceramic flooring, a submerged sink, engineered stone worktops, white floors, a hinged door, double sinks, a built in vanity unit and shaker cabinets.
Photo of a medium sized rustic family bathroom in Minneapolis with white cabinets, a walk-in shower, a one-piece toilet, grey tiles, ceramic tiles, ceramic flooring, a submerged sink, engineered stone worktops, white floors, a hinged door, double sinks, a built in vanity unit and shaker cabinets.
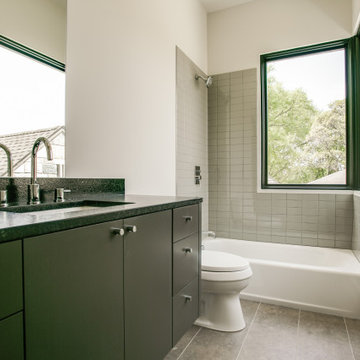
Inspiration for a small contemporary family bathroom in Dallas with flat-panel cabinets, white cabinets, an alcove bath, a shower/bath combination, a two-piece toilet, grey tiles, limestone tiles, beige walls, ceramic flooring, granite worktops, multi-coloured floors, black worktops, a single sink and a freestanding vanity unit.
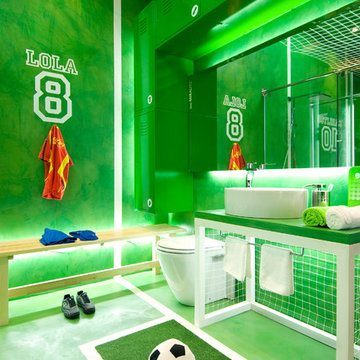
Baño de niños inspirado en la coincidencia con el Mundial 2010. Donde todo ha sido envuelto en el revestimiento de Microcemento FUTURCRET en paredes, encimeras y bañeras. El suelo y el plato de ducha (En continuación al suelo) son revestidos de FUTURCRET Microhormigón.
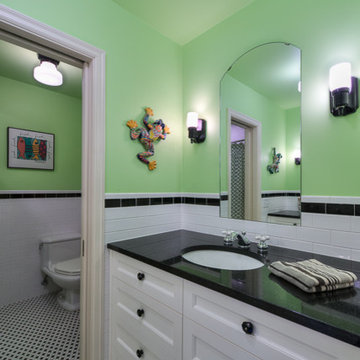
MA Peterson
www.mapeterson.com
Medium sized traditional family bathroom in Minneapolis with recessed-panel cabinets, white cabinets, a built-in bath, a shower/bath combination, a two-piece toilet, black and white tiles, porcelain tiles, green walls, porcelain flooring, a submerged sink and onyx worktops.
Medium sized traditional family bathroom in Minneapolis with recessed-panel cabinets, white cabinets, a built-in bath, a shower/bath combination, a two-piece toilet, black and white tiles, porcelain tiles, green walls, porcelain flooring, a submerged sink and onyx worktops.

Design ideas for a medium sized country family bathroom in Nashville with recessed-panel cabinets, green cabinets, a double shower, a two-piece toilet, green tiles, terracotta tiles, blue walls, ceramic flooring, a submerged sink, marble worktops, grey floors, a hinged door, grey worktops, a single sink and a built in vanity unit.

Verdigris wall tiles and floor tiles both from Mandarin Stone. Bespoke vanity unit made from recycled scaffold boards and live edge worktop. Basin from William and Holland, brassware from Lusso Stone.

Photography: Barry Halkin
Classic bathroom in Philadelphia with a claw-foot bath, metro tiles, a wall-mounted sink, blue walls and a dado rail.
Classic bathroom in Philadelphia with a claw-foot bath, metro tiles, a wall-mounted sink, blue walls and a dado rail.

Minimalist glamour. Contemporary bathroom. Our client didn't want any tiles or grout lines. We chose Tadelakt for a unique, luxurious spa-like finish that adds warmth and changes in the light.
https://decorbuddi.com/tadelakt-bathroom/
Green Family Bathroom Ideas and Designs
4
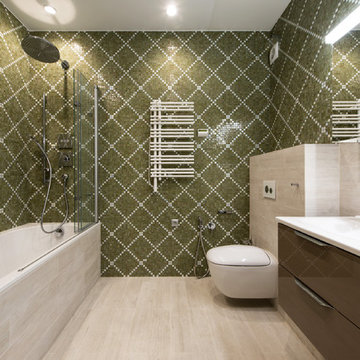

 Shelves and shelving units, like ladder shelves, will give you extra space without taking up too much floor space. Also look for wire, wicker or fabric baskets, large and small, to store items under or next to the sink, or even on the wall.
Shelves and shelving units, like ladder shelves, will give you extra space without taking up too much floor space. Also look for wire, wicker or fabric baskets, large and small, to store items under or next to the sink, or even on the wall.  The sink, the mirror, shower and/or bath are the places where you might want the clearest and strongest light. You can use these if you want it to be bright and clear. Otherwise, you might want to look at some soft, ambient lighting in the form of chandeliers, short pendants or wall lamps. You could use accent lighting around your bath in the form to create a tranquil, spa feel, as well.
The sink, the mirror, shower and/or bath are the places where you might want the clearest and strongest light. You can use these if you want it to be bright and clear. Otherwise, you might want to look at some soft, ambient lighting in the form of chandeliers, short pendants or wall lamps. You could use accent lighting around your bath in the form to create a tranquil, spa feel, as well. 