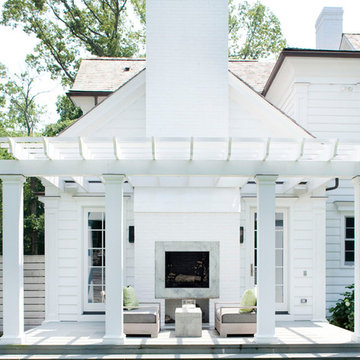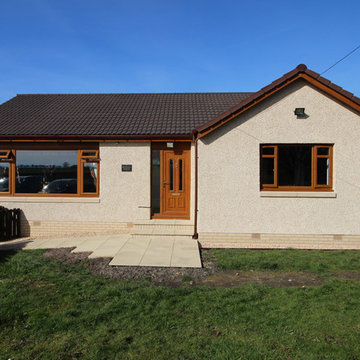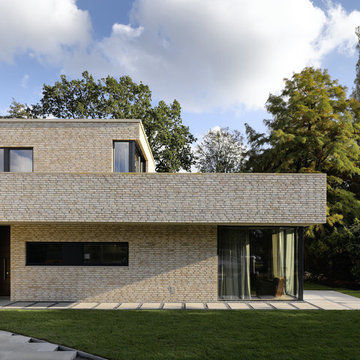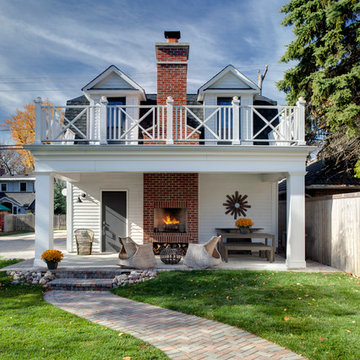Green House Exterior Ideas and Designs
Refine by:
Budget
Sort by:Popular Today
1 - 20 of 405 photos
Item 1 of 3
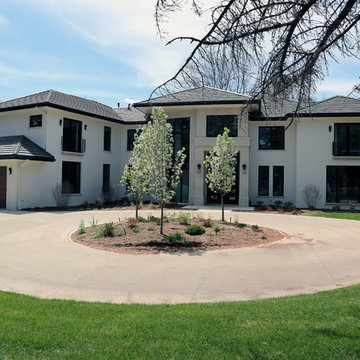
Photo of a large and white contemporary two floor brick detached house in Denver with a hip roof and a tiled roof.
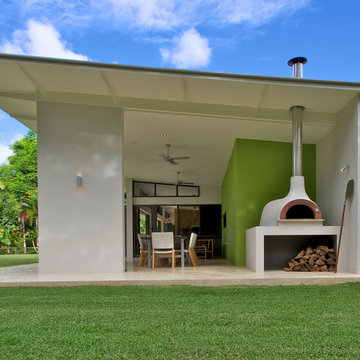
David Taylor
Design ideas for a large and white contemporary bungalow concrete house exterior in Sydney with a lean-to roof.
Design ideas for a large and white contemporary bungalow concrete house exterior in Sydney with a lean-to roof.
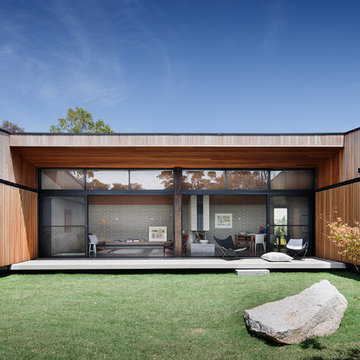
photography by Shannon McGrath
This is an example of a contemporary bungalow house exterior in Melbourne with wood cladding.
This is an example of a contemporary bungalow house exterior in Melbourne with wood cladding.
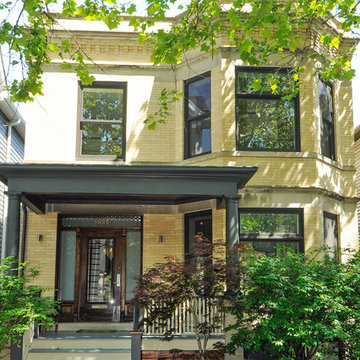
Original brick front facade of house with replacement windows and new front porch columns preserves the integrity of this traditional Chicago street facade.
VHT Studios
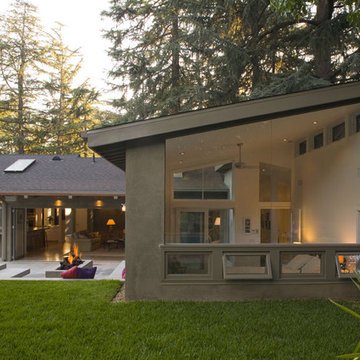
Inspiration for a large and gey contemporary bungalow render house exterior in Los Angeles with a lean-to roof.
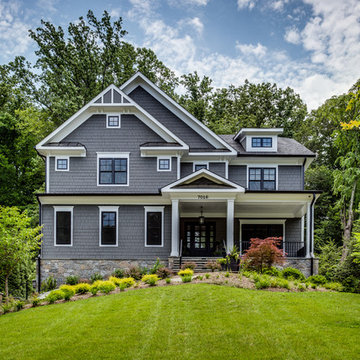
Large and gey classic house exterior in DC Metro with three floors and concrete fibreboard cladding.
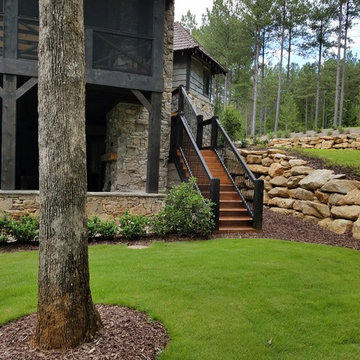
Photo of a large and gey traditional two floor detached house in Other with mixed cladding, a pitched roof and a shingle roof.
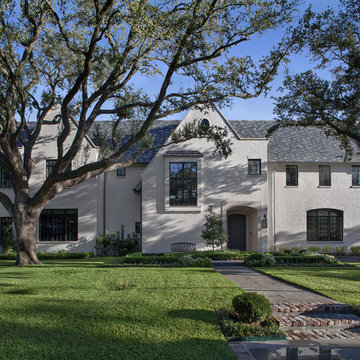
Zac Seewald
Inspiration for a large and beige traditional two floor brick detached house in Houston with a pitched roof and a shingle roof.
Inspiration for a large and beige traditional two floor brick detached house in Houston with a pitched roof and a shingle roof.

Inspiration for a large and white modern bungalow render detached house in San Francisco with a metal roof and a flat roof.
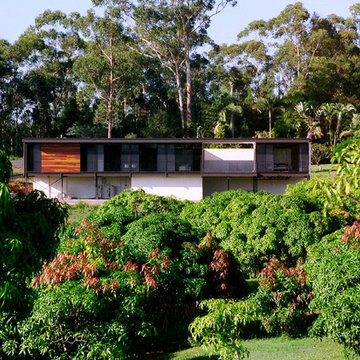
Photographer: Jon Linkins
Design ideas for a medium sized and white modern two floor house exterior in Sunshine Coast with a flat roof and mixed cladding.
Design ideas for a medium sized and white modern two floor house exterior in Sunshine Coast with a flat roof and mixed cladding.
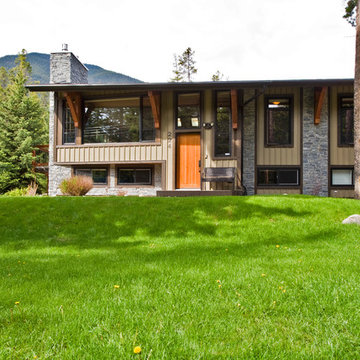
This extensive renovation project included significant structural enhancements and interior design for this 1974 split-level-entry home. The roof was replaced above the living, dining, entry and kitchen areas to provide a vaulted ceiling. The remaining structure was preserved and stripped bare to the original 2’x4’ construction to bring the home up to current building standards. Improvements included new wiring, additional rigid insulation to the exterior, and the replacement of old fireplaces with efficient gas fireplaces. The comprehensive redesign of the exterior included: high efficiency windows, timber detailing, new deck and railings, new cedar board and batten siding and stonework. The home’s crowded entrance was alleviated by a new addition to allow for movement from the split-level to the rest of the home. The enhanced interior space allowed for an open plan design and included a large kitchen where knotty alder cabinets replaced oak in a warm cinnamon tone, offset with oil rubbed bronze hardware. Quartz was used on all counter surfaces helping to balance the mountain modern look. Silhouettes added softness to the window trim and function for privacy and sun control. The project then increased in scope to include the full renovation of bathrooms, bedrooms and lower level play area.
http://www.lipsettphotographygroup.com/
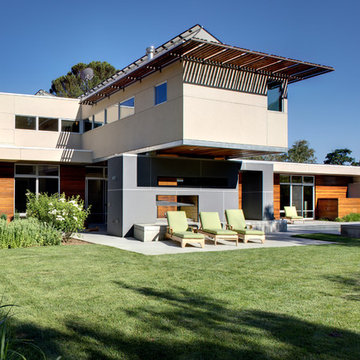
Architects: Sage Architecture
http://www.sagearchitecture.com
Architectural & Interior Design Photography by:
Dave Adams
http://www.daveadamsphotography.com
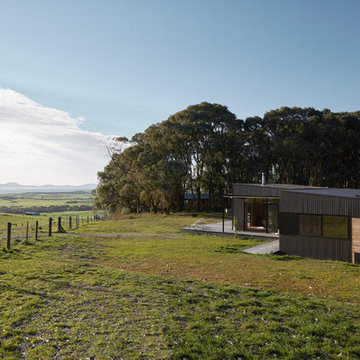
Design ideas for a black contemporary bungalow detached house in Melbourne with metal cladding and a lean-to roof.
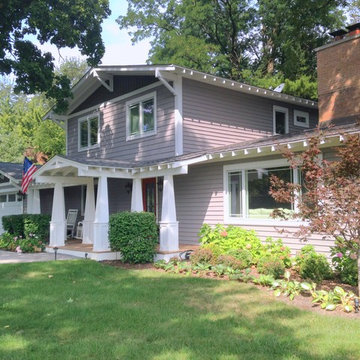
This craftsman style home has been wrapped with beautiful, Mastic vinyl siding in Harbor Gray with accents of Misty Shadow. The front, upper elevation boasts a textured Mastic Cedar Discovery detail. The home has been capped in a GAF Timberline Architectural Shingle roof in Williamsburg Slate
Photo by: Lou Pleotis
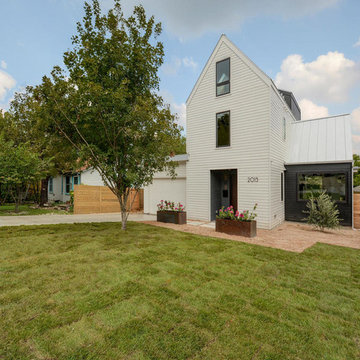
Large and white modern house exterior in Austin with three floors, a pitched roof and vinyl cladding.
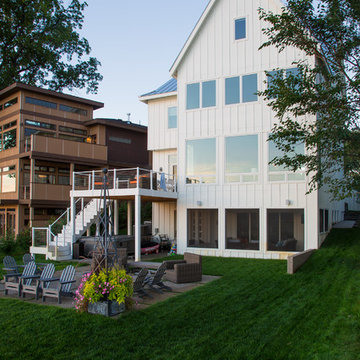
Photographer: MARS Photo and Design/Michael Raffin
Interior Design: Dayna Flory Interiors
Home Designer: Patrick Dyke
©2014, MARS Photo and Design. All rights reserved.
Green House Exterior Ideas and Designs
1
