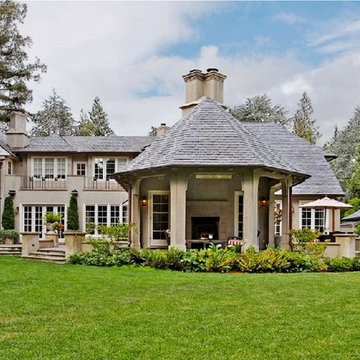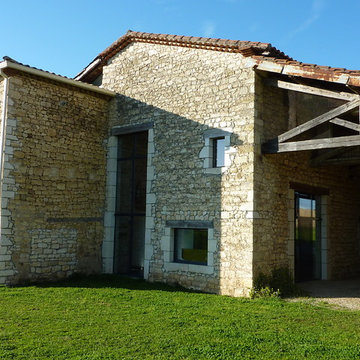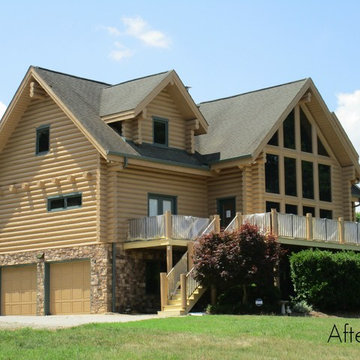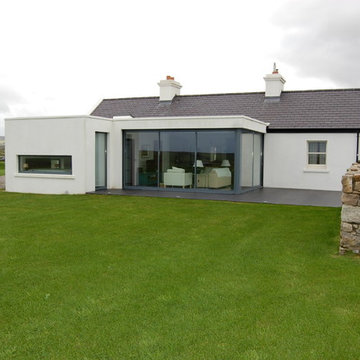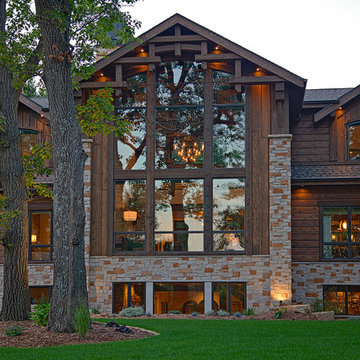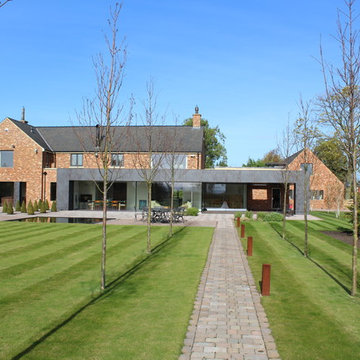Green House Exterior Ideas and Designs
Refine by:
Budget
Sort by:Popular Today
81 - 100 of 405 photos
Item 1 of 3
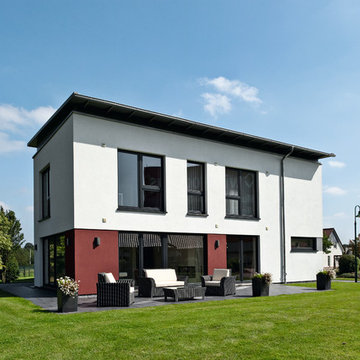
Klar und schnörkellos präsentiert sich das Edition Style City 1000. Mit der weißen Putzfassade, dem flach geneigten Pultdach und den großen Fensterflächen trifft es den puristischen Geschmack.
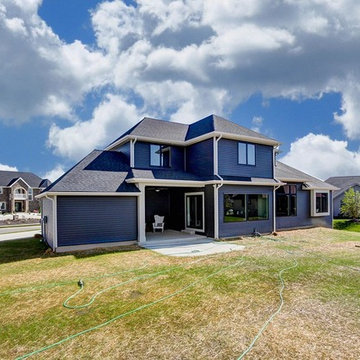
Design ideas for a large and black traditional detached house in Other with three floors, vinyl cladding, a shingle roof and a hip roof.
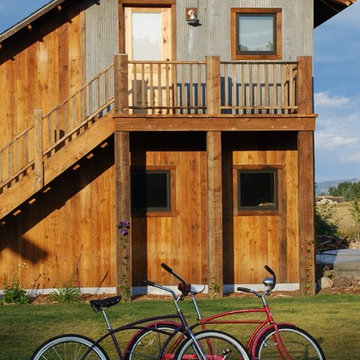
Montana Reclaimed Lumber Co.
Photo of a bohemian house exterior in Other.
Photo of a bohemian house exterior in Other.
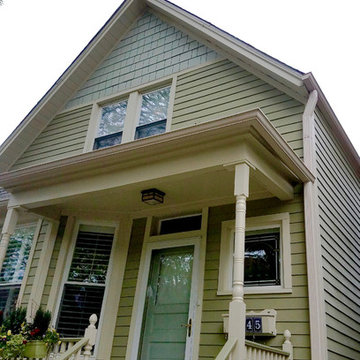
This is an example of a medium sized and green traditional two floor detached house in Chicago with concrete fibreboard cladding and a shingle roof.
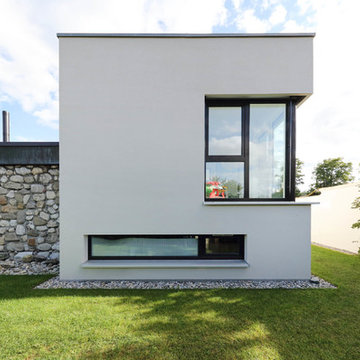
White contemporary two floor render detached house in Stuttgart with a flat roof.
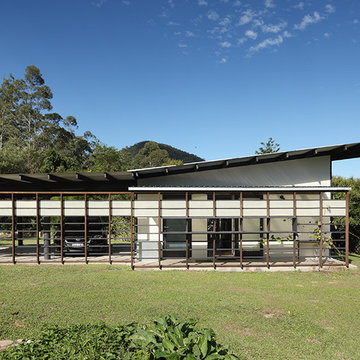
Scott Burrows
Design ideas for a medium sized contemporary bungalow house exterior in Brisbane.
Design ideas for a medium sized contemporary bungalow house exterior in Brisbane.
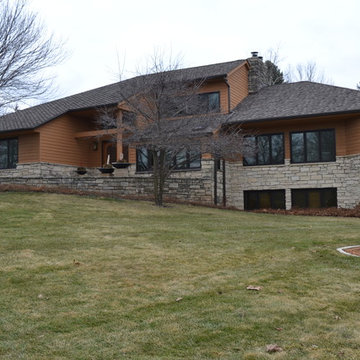
Design ideas for a large and brown traditional detached house in Other with three floors, concrete fibreboard cladding, a hip roof and a shingle roof.
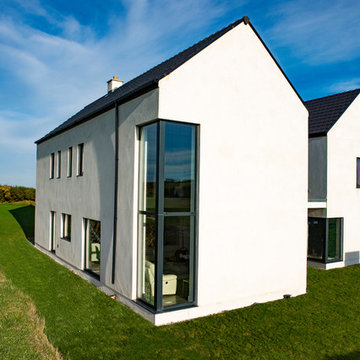
Modern garage build featuring LBS Snowdon Interlocking Clay Roof Tiles.
Large and white modern two floor detached house in Other with a hip roof and a tiled roof.
Large and white modern two floor detached house in Other with a hip roof and a tiled roof.
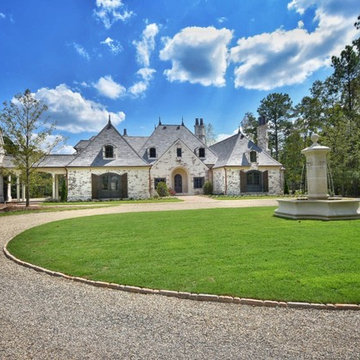
Exterior, brick, lime, limewash, painted brick, architectural finish
Design ideas for a house exterior in Atlanta.
Design ideas for a house exterior in Atlanta.
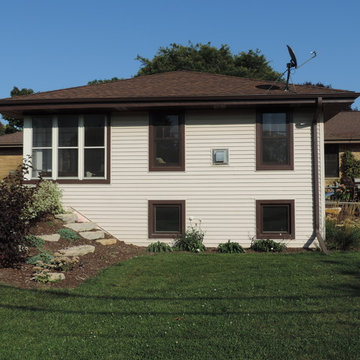
One Room at a Time, Inc
Inspiration for a medium sized and beige traditional bungalow detached house in Milwaukee with vinyl cladding, a hip roof and a shingle roof.
Inspiration for a medium sized and beige traditional bungalow detached house in Milwaukee with vinyl cladding, a hip roof and a shingle roof.
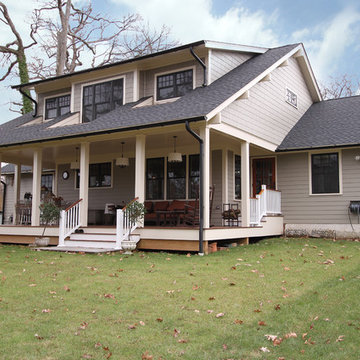
Full design and build of a renovation in the Arts & Crafts style
Inspiration for a medium sized and beige traditional two floor house exterior in New York.
Inspiration for a medium sized and beige traditional two floor house exterior in New York.
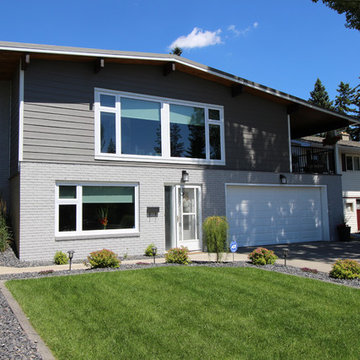
S.I.S. Exterior Renovations
Design ideas for a medium sized and gey traditional two floor detached house in Calgary with concrete fibreboard cladding.
Design ideas for a medium sized and gey traditional two floor detached house in Calgary with concrete fibreboard cladding.
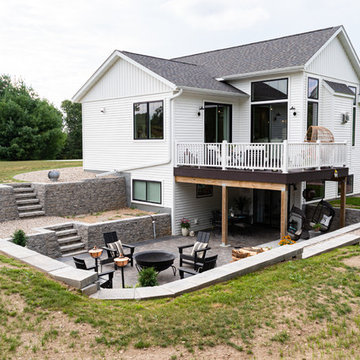
Kyle Halter
This is an example of a medium sized and white contemporary bungalow detached house with vinyl cladding, a pitched roof and a shingle roof.
This is an example of a medium sized and white contemporary bungalow detached house with vinyl cladding, a pitched roof and a shingle roof.
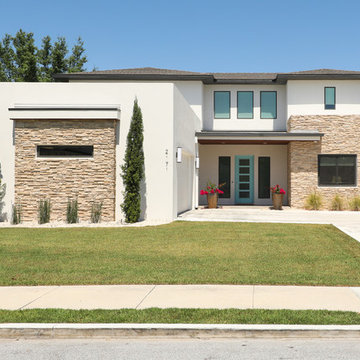
A "Warm Contemporary" design is the perfect description for the front elevation of this 3 bedroom/3 .5 bath home.
Medium sized and white beach style two floor detached house in Tampa with stone cladding, a hip roof and a mixed material roof.
Medium sized and white beach style two floor detached house in Tampa with stone cladding, a hip roof and a mixed material roof.
Green House Exterior Ideas and Designs
5
