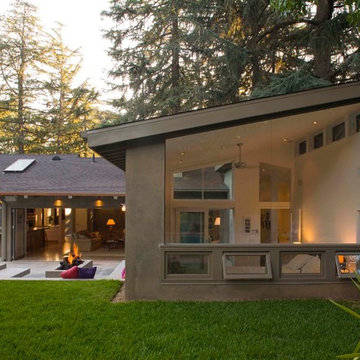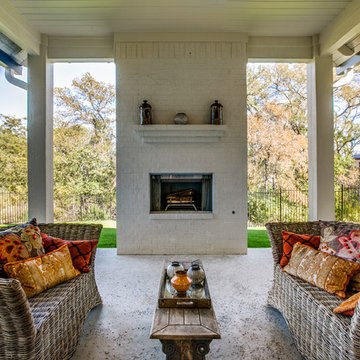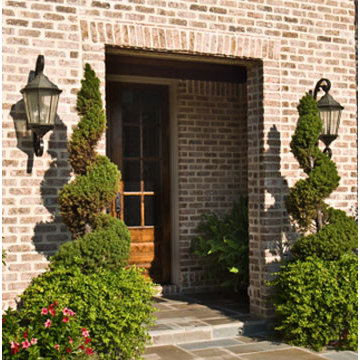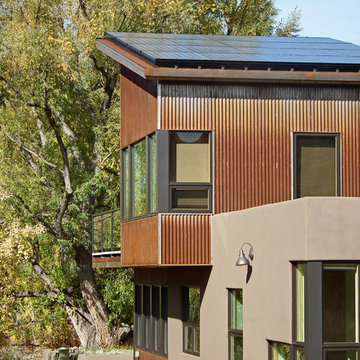Green House Exterior Ideas and Designs
Refine by:
Budget
Sort by:Popular Today
41 - 60 of 405 photos
Item 1 of 3
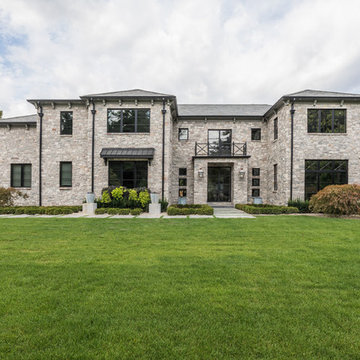
The goal in building this home was to create an exterior esthetic that elicits memories of a Tuscan Villa on a hillside and also incorporates a modern feel to the interior.
Modern aspects were achieved using an open staircase along with a 25' wide rear folding door. The addition of the folding door allows us to achieve a seamless feel between the interior and exterior of the house. Such creates a versatile entertaining area that increases the capacity to comfortably entertain guests.
The outdoor living space with covered porch is another unique feature of the house. The porch has a fireplace plus heaters in the ceiling which allow one to entertain guests regardless of the temperature. The zero edge pool provides an absolutely beautiful backdrop—currently, it is the only one made in Indiana. Lastly, the master bathroom shower has a 2' x 3' shower head for the ultimate waterfall effect. This house is unique both outside and in.
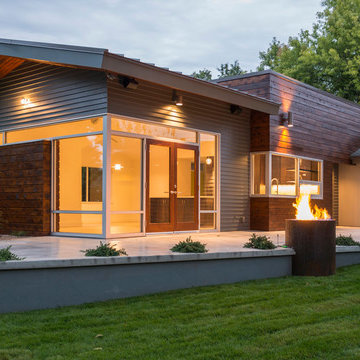
Inspiration for a contemporary bungalow house exterior in Other with wood cladding.
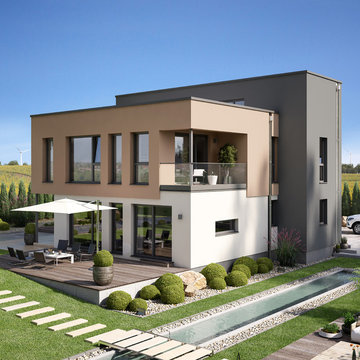
Das CONCEPT-M 198 begeistert mit einer einmaligen Architektur aus versetzten Kuben, großflächigen Glaselementen und einem harmonischen Spiel der Farben. Durch die asymmetrisch angeordneten Baukörper und die Fassadenabhebung im Obergeschoss entstehen eine Überdachung des Hauseingangs und ein Balkon im Obergeschoss, die sich stilvoll ins Gesamtbild einfügen. Die außergewöhnliche Architektur spiegelt sich auch im Inneren wider. Dafür repräsentativ sind die Lufträume, die den Eingangsbereich, das Arbeitszimmer und die Galerie erhellen und in Szene setzen.
Charakteristisch für das CONCEPT-M Musterhaus in Mülheim-Kärlich ist im Erdgeschoss das Raumkonzept, das weitläufige Wohn- und Nutzräume kombiniert. Ein exklusives Ambiente bietet das Obergeschoss mit seiner Galerie und den zwei Badezimmern, die die Schlafräume perfekt ergänzen. Das Elternschlafzimmer wird zudem durch eine eigene Ankleide und den exklusiven Balkon ergänzt und garantiert entspannte Rückzugsmöglichkeiten. Doch nicht nur in puncto Wohnkomfort und Architektur punktet das CONCEPT-M 198, auch in puncto Nachhaltigkeit und Smart Home setzt das Haus neue Standards.
© Bien-Zenker GmbH 2019
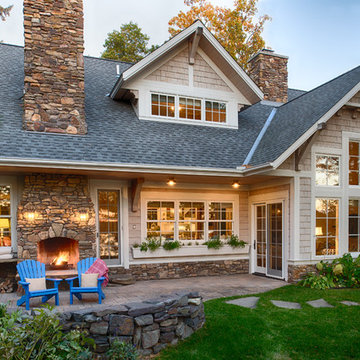
Exterior Fireplace
This is an example of a classic house exterior in Minneapolis.
This is an example of a classic house exterior in Minneapolis.
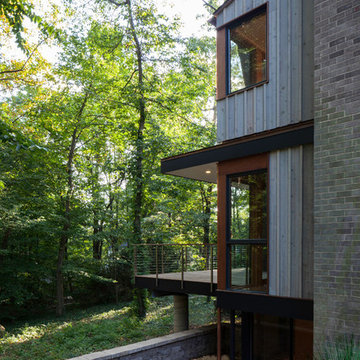
Photography by Jim Tetro
This house, built in the 1960s, sits southfacing on a terrific wooded lot in Bethesda, Maryland.
The owners desire a whole-house renovation which would improve the general building fabric and systems, and extend the sense of living out of doors in all seasons.
The original sixties-modern character is preserved and the renovation extends the design forward into a contemporary, modern approach. Connections to and through the site are enhanced through the creation of new larger window and door openings.
Screened porches and decks perch above the sloped and wooded site. The new kitchen and bathrooms allow for opportunities to feel out-of -doors while preparing, cooking, dining, and bathing.
Smart passive strategies guide the environmental choices for this project, including envelope improvements, updated mechanical systems, and on-site stormwater management.
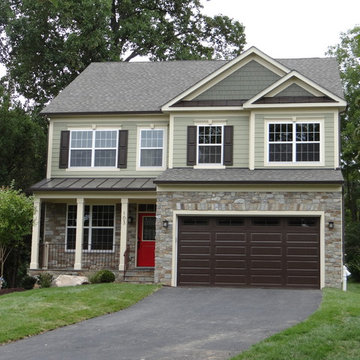
Design ideas for a green traditional two floor house exterior in DC Metro with stone cladding.
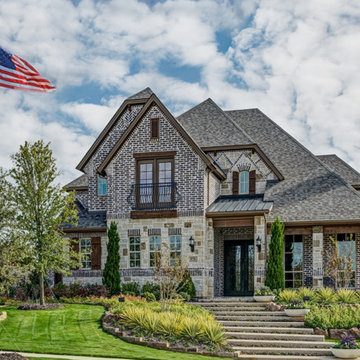
Design ideas for an expansive and brown mediterranean two floor brick house exterior in Dallas with a hip roof.
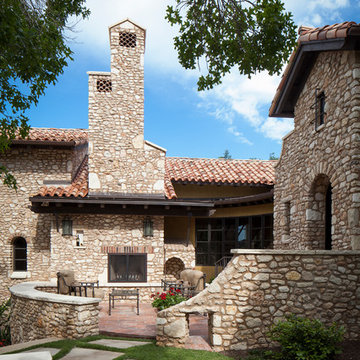
Andrew Pogue Photography
Design ideas for a mediterranean house exterior in Austin with stone cladding.
Design ideas for a mediterranean house exterior in Austin with stone cladding.
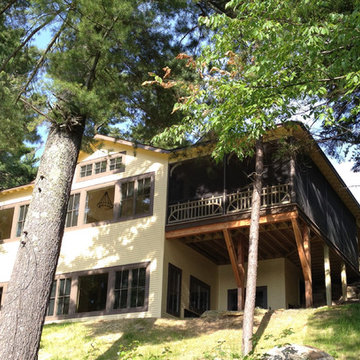
Rear side with walk out basement overlooking lakeside.
Inspiration for a yellow farmhouse house exterior in Burlington with wood cladding and a pitched roof.
Inspiration for a yellow farmhouse house exterior in Burlington with wood cladding and a pitched roof.
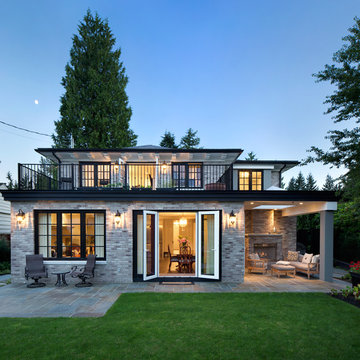
Ema Peter
Large and gey traditional two floor brick house exterior in Vancouver.
Large and gey traditional two floor brick house exterior in Vancouver.
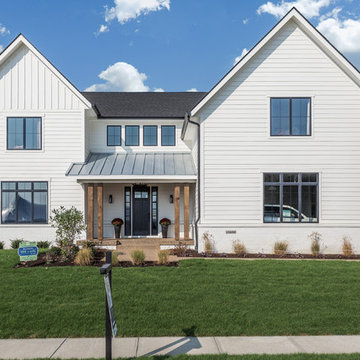
This is an example of a large and white country two floor detached house in Indianapolis with concrete fibreboard cladding and a mixed material roof.
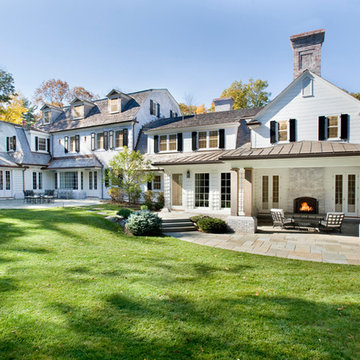
Shelly Harrison
Design ideas for a white traditional two floor brick house exterior in Boston.
Design ideas for a white traditional two floor brick house exterior in Boston.
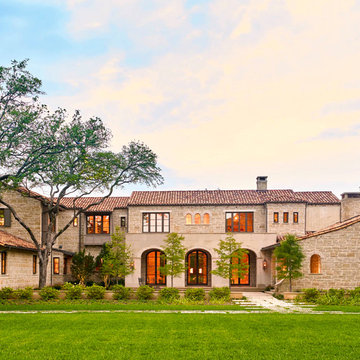
Nathan Schroder
Design ideas for a beige mediterranean two floor detached house in Dallas with stone cladding, a pitched roof and a tiled roof.
Design ideas for a beige mediterranean two floor detached house in Dallas with stone cladding, a pitched roof and a tiled roof.
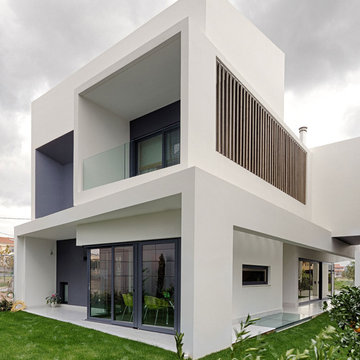
The House is located in a suburb of Athens, called Gerakas. It is surrounded by other private residences with gardens, narrow plots and unformed public spaces, which in the future will become parks and green zone areas. Due to the narrow and deep shape of the site and with an exclusive view to a park at the front side, we decided the volume of housing to reach the two adjacent sites. Basic principle at the architecture of the residence which created its final form was the capture of functional development in the shell.
The white color of the dominant volume is combined with an antiquated wood of cedar ,which covers the facade of the 1st floor surface, and paneled clean glass surfaces which surround the site.
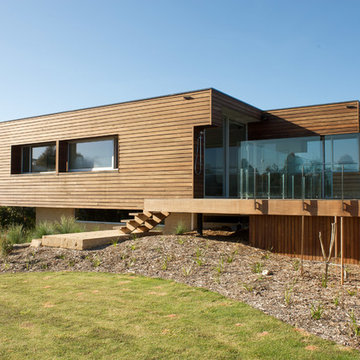
Rumpus and Bedroom wing.
Design ideas for a brown contemporary split-level house exterior in Geelong with wood cladding and a flat roof.
Design ideas for a brown contemporary split-level house exterior in Geelong with wood cladding and a flat roof.
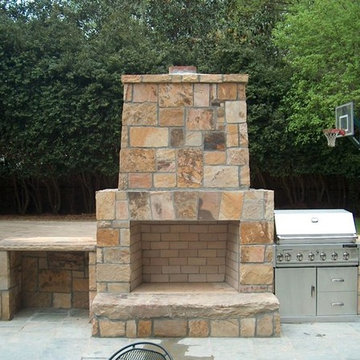
ARNOLD Masonry and Landscape
Inspiration for a modern house exterior in Atlanta.
Inspiration for a modern house exterior in Atlanta.
Green House Exterior Ideas and Designs
3
