Green Kitchen with a Vaulted Ceiling Ideas and Designs
Refine by:
Budget
Sort by:Popular Today
61 - 80 of 102 photos
Item 1 of 3
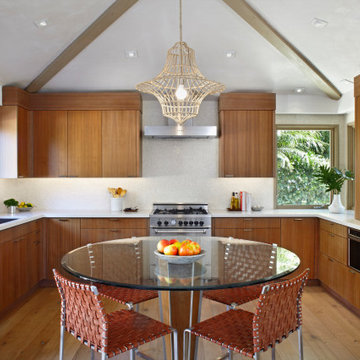
This is an example of a contemporary u-shaped kitchen/diner in Santa Barbara with white splashback, stainless steel appliances, medium hardwood flooring, brown floors, white worktops, a vaulted ceiling, flat-panel cabinets, brown cabinets and stone slab splashback.
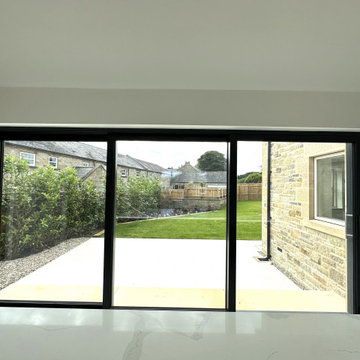
Situated within a stunning stone newbuild home, our handcrafted bespoke shaker with lamb’s tongue profile cabinetry -finished in Farrow & Ball’s ‘Purbeck stone’ and contrasting ‘Hague blue’ island– lovingly compliments the original aesthetic and architectural details of the building in a layout that works within the dynamics of a modern open plan family space.
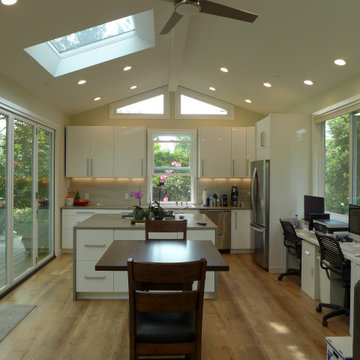
Photo of a medium sized world-inspired l-shaped open plan kitchen in San Francisco with light hardwood flooring, brown floors, a vaulted ceiling, a built-in sink, flat-panel cabinets, white cabinets, engineered stone countertops, grey splashback, porcelain splashback, stainless steel appliances, an island and grey worktops.
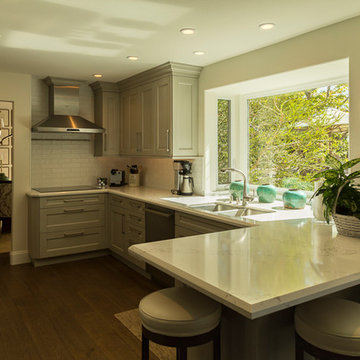
Photo of a medium sized contemporary u-shaped kitchen pantry in Orange County with a double-bowl sink, shaker cabinets, grey cabinets, quartz worktops, white splashback, brick splashback, stainless steel appliances, dark hardwood flooring, no island, brown floors, white worktops and a vaulted ceiling.
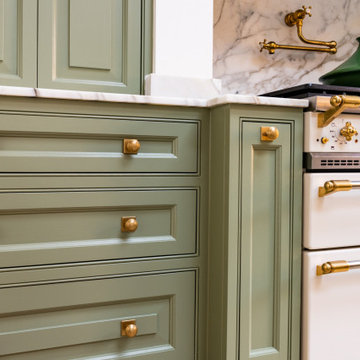
Working very closely with our clients in Brunswick Quay, London, our talented team have designed and executed beautifully a handmade kitchen that flows on two floors, in our Traditional shaker style. One part is the existing home and the other is a stunning extension that has been extended out into the garden. A single galley layout lies and a compact kitchen island, designed in an L-shape with an overhang for a cute little seating area. The island is fully completed with plenty of storage, the main sink area, a generous prep area and a divine towel rail in a matching finish to the rest of the fixtures and fittings. We mirrored bi-fold doors and glazed fronted cabinets with full-height centre cabinetry to create a stunning backdrop of storage.
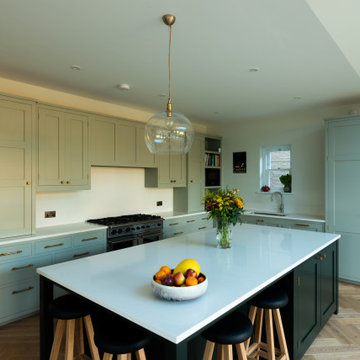
This is an example of a medium sized traditional l-shaped open plan kitchen in London with an integrated sink, shaker cabinets, green cabinets, quartz worktops, white splashback, glass sheet splashback, stainless steel appliances, medium hardwood flooring, an island, brown floors, white worktops and a vaulted ceiling.
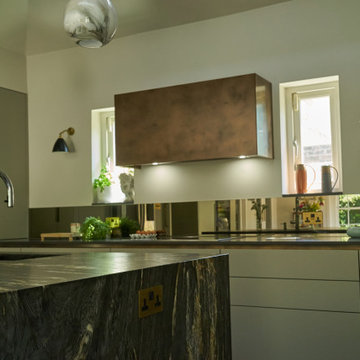
This is an example of a large contemporary grey and white u-shaped open plan kitchen in London with flat-panel cabinets, grey cabinets, marble worktops, an island, a vaulted ceiling and feature lighting.
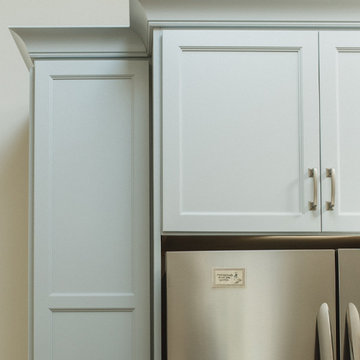
Farmhouse kitchen in Boston with a submerged sink, recessed-panel cabinets, white cabinets, multi-coloured splashback, stainless steel appliances, an island, brown floors, grey worktops and a vaulted ceiling.
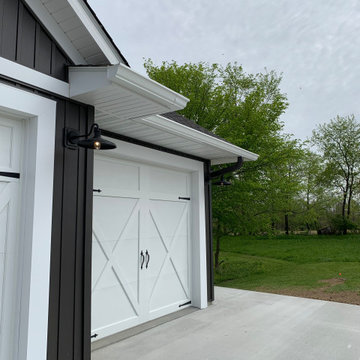
New farmhouse built on family property in rural Illinois. Kitchen features Koch Cabinetry in Ivory paint and Hickory Stone island. Cambria Quartz counters in Skara Brae design and KicthenAid appliances also featured. Design and materials by Village Home Stores for Bagby Contruction.
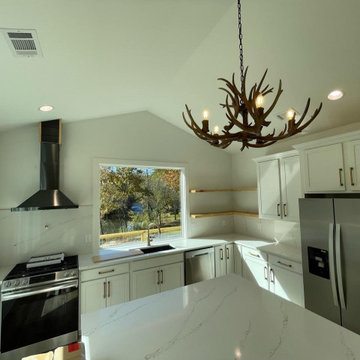
Design ideas for a medium sized rural l-shaped open plan kitchen in Atlanta with a submerged sink, shaker cabinets, white cabinets, quartz worktops, white splashback, engineered quartz splashback, stainless steel appliances, vinyl flooring, an island, white worktops, multi-coloured floors and a vaulted ceiling.
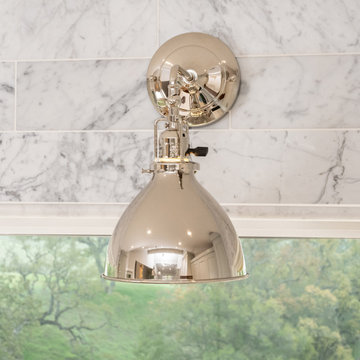
Classic kitchen remodel featuring a walnut island & hood, Carrara marble backsplash with Quartz marble countertops and gray cabinets. Accented with polished nickel fixtures.
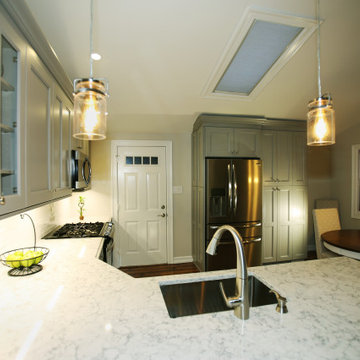
Inspiration for a medium sized traditional kitchen/diner in New York with a submerged sink, raised-panel cabinets, grey cabinets, quartz worktops, white splashback, stainless steel appliances, brown floors, white worktops and a vaulted ceiling.
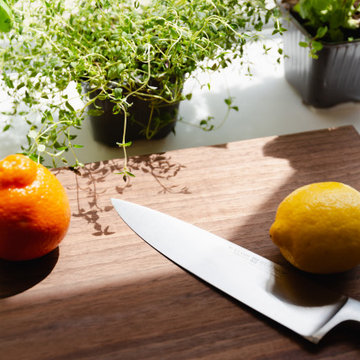
The morning light spills in onto the prep counter.
Design ideas for a large nautical open plan kitchen in Charleston with a single-bowl sink, recessed-panel cabinets, white cabinets, marble worktops, blue splashback, ceramic splashback, stainless steel appliances, vinyl flooring, an island, brown floors, white worktops and a vaulted ceiling.
Design ideas for a large nautical open plan kitchen in Charleston with a single-bowl sink, recessed-panel cabinets, white cabinets, marble worktops, blue splashback, ceramic splashback, stainless steel appliances, vinyl flooring, an island, brown floors, white worktops and a vaulted ceiling.
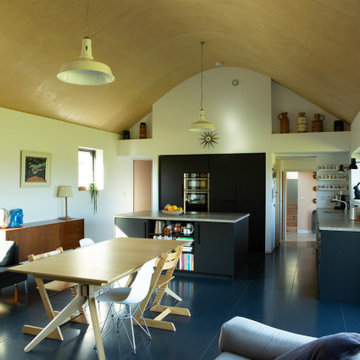
Design ideas for a large contemporary open plan kitchen in Devon with concrete worktops, dark hardwood flooring and a vaulted ceiling.
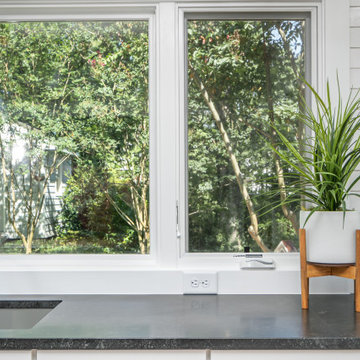
Modern farmhouse kitchen with tons of natural light and a great open concept.
Design ideas for a large bohemian l-shaped kitchen/diner in Raleigh with a submerged sink, shaker cabinets, white cabinets, wood worktops, white splashback, porcelain splashback, stainless steel appliances, medium hardwood flooring, an island, brown floors, black worktops and a vaulted ceiling.
Design ideas for a large bohemian l-shaped kitchen/diner in Raleigh with a submerged sink, shaker cabinets, white cabinets, wood worktops, white splashback, porcelain splashback, stainless steel appliances, medium hardwood flooring, an island, brown floors, black worktops and a vaulted ceiling.
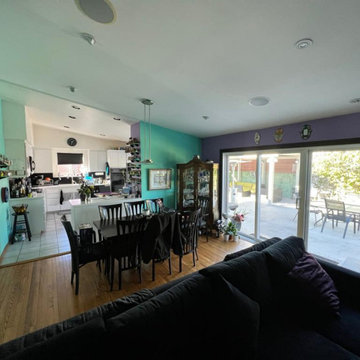
Last time this kitchen has been touched was about 35 years ago, the couple asked to open up the pantry and peninsula to an island and that created a ton of space in the living / dining room all the way to the kitchen.
We also put new flooring throughout the house and the fireplace
We helped designing the kitchen and the clients supreme taste in finished materials led these beautiful photos.
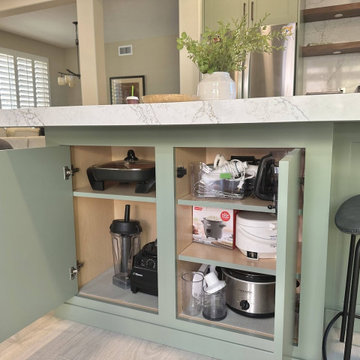
Design Build Modern transitional Custom Kitchen Remodel with Green cabinets in the city of Tustin, Orange County, California
This is an example of a medium sized classic galley kitchen pantry in Orange County with a submerged sink, shaker cabinets, green cabinets, laminate countertops, white splashback, stainless steel appliances, ceramic flooring, an island, multi-coloured floors, white worktops and a vaulted ceiling.
This is an example of a medium sized classic galley kitchen pantry in Orange County with a submerged sink, shaker cabinets, green cabinets, laminate countertops, white splashback, stainless steel appliances, ceramic flooring, an island, multi-coloured floors, white worktops and a vaulted ceiling.
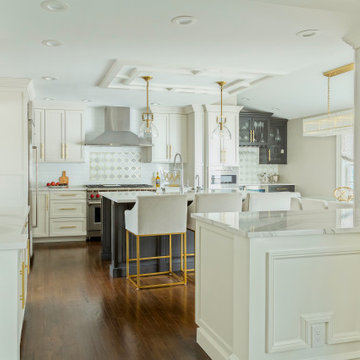
This was a major remodel that turned out stunning. Two -toned cabinets with gold accents. Wet bar and dining area off to the right of the kitchen. Additional coffee bar and pantry section created more storage options for the client. Finally, the island with the waterfall edge and stainless steel appliances pulled it all together.
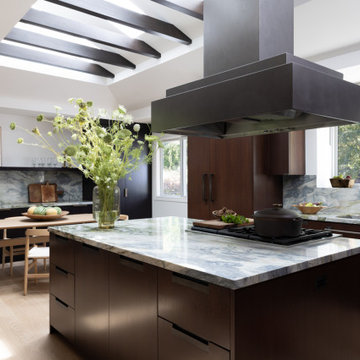
For the kitchen, we chose a quartzite countertop and backsplash for its durability and stunning blue-green colors and movement. This stone paired perfectly with the sleek, dark stained rift-cut oak modern cabinets and bronze, edge-mount hardware. The white oak hardwood flooring and vaulted ceiling with skylights keeps the space light and bright. Other features include a custom metal hood, stainless steel plumbing, panel ready appliances, solid bronze hardware, and full pantry cabinets with organizer inserts.
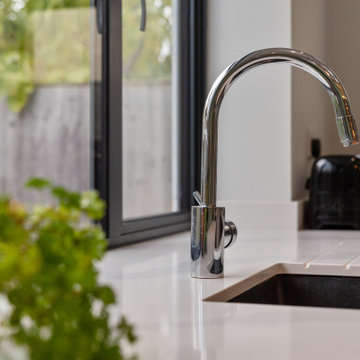
Here we have some great images from a ground floor extension and interior we completed over in North West London. The kitchen formed part of a full ground floor renovation and extension, with the kitchen being doubled in size and combined with a dining table leading to the out door area. At the end of the room the media unit was built bespoke to include a lounge area making the kitchen a complete family room for entertaining and relaxing in. Another room in the North west London ground floor renovation is this cosy living room, the bespoke storage unit built into the dividing wall between this room and the kitchen allows for an array of books and curios to be displayed and made a feature of. Coupled with the concealed units dispersed across the unit, the gloss white painted finish allows the vibrant blue paint and displayed objects to become the focus. Finished with beautiful tanned leather couches and LED lighting to make the room comfortable for reading and socialising.
Green Kitchen with a Vaulted Ceiling Ideas and Designs
4