Green Kitchen with Composite Countertops Ideas and Designs
Refine by:
Budget
Sort by:Popular Today
61 - 80 of 604 photos
Item 1 of 3
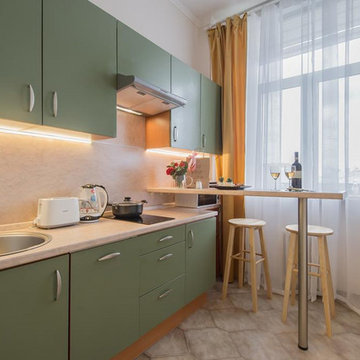
кухня с барной стойкой. удобно сидеть и общаться с людьми в гостиной и в столовой
This is an example of a small contemporary l-shaped open plan kitchen in Moscow with a single-bowl sink, flat-panel cabinets, green cabinets, composite countertops, beige splashback, porcelain splashback, black appliances, porcelain flooring, a breakfast bar, brown floors and beige worktops.
This is an example of a small contemporary l-shaped open plan kitchen in Moscow with a single-bowl sink, flat-panel cabinets, green cabinets, composite countertops, beige splashback, porcelain splashback, black appliances, porcelain flooring, a breakfast bar, brown floors and beige worktops.
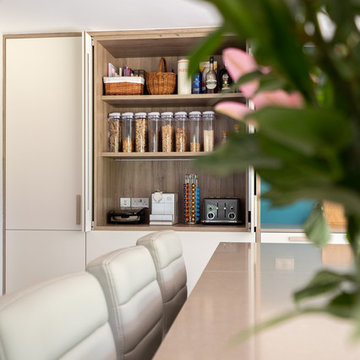
Photo of a large scandi kitchen/diner in Gloucestershire with a belfast sink, flat-panel cabinets, white cabinets, composite countertops, blue splashback, glass sheet splashback, black appliances, porcelain flooring, an island, brown floors and white worktops.

Jeff Herr
Inspiration for a medium sized contemporary galley kitchen pantry in Atlanta with white cabinets, a submerged sink, composite countertops, grey splashback, stainless steel appliances, dark hardwood flooring, an island and shaker cabinets.
Inspiration for a medium sized contemporary galley kitchen pantry in Atlanta with white cabinets, a submerged sink, composite countertops, grey splashback, stainless steel appliances, dark hardwood flooring, an island and shaker cabinets.

Nestled in the heart of Bath, Papilio have created a traditional handmade bespoke kitchen with contemporary elements, providing a modern yet functional space with breath-taking views across the valley.
Designed in collaboration with Simon Moray Jones architects, a large glazed wall and ceiling lantern offer a fresh and airy shell for the open plan kitchen and dining space – the perfect space for this sociable family.
The outstanding architectural design allowed the stunning countryside views to become the focal point of the room and maintaining this tranquil ambience became essential to the client. Matt and Stephen of Papilio carefully positioned workstations and appliances in order to continually bring the outside in, while still providing a practical space for the family to cook and entertain in.
The resulting L-shaped island configuration has created maximum storage space and workflow as well as optimising the view throughout the space. A Belfast sink has been placed facing out of the island to allow the client to see across the garden area, with a large Gaggenau fridge freezer behind, keeping in mind the ‘golden triangle’ theory for ease of movement and functionality.
A key appliance for the family was a 4 door Aga to celebrate their love of cooking and dining. The Pearl Ashes 4 door electric Aga chosen has been set in the far end of the traditional handmade bespoke kitchen between two feature glazed panels. Paired with the on trend metro tiles and the copper pans on the bespoke pot rack designed by Papilio, the elevation provides a striking backdrop to the traditional shaker-style cabinetry.
Integrated bespoke storage solutions include a hidden charging draw for numerous smart devices and the water filtration has been positioned behind a magnetic panel to allow for easy access. The children are able to sit and get on with homework at the breakfast bar while the adults can use the same space to prepare food and socialise. Hand blown pendants by Rothschild and Bickers finish off the island area and complete the stylish set-up.

Small contemporary single-wall open plan kitchen in Other with an integrated sink, flat-panel cabinets, white cabinets, composite countertops, white splashback, black appliances, medium hardwood flooring, a breakfast bar, brown floors and brown worktops.

Fresh, fun, and alive, this space has become a favorite hangout for the homeowner. Whether she is baking, entertaining friends, or just sitting at her table enjoying a nice pot of afternoon tea, she is thrilled with her new kitchen and the joy it brings to anyone who stops by.
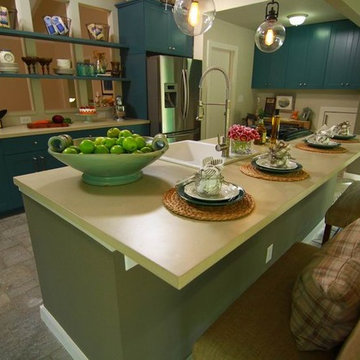
Inspiration for a medium sized classic u-shaped kitchen/diner in Atlanta with a belfast sink, shaker cabinets, blue cabinets, composite countertops, stainless steel appliances, brick flooring, an island, beige floors and beige worktops.

Фотограф: Шангина Ольга
Стиль: Яна Яхина и Полина Рожкова
- Встроенная мебель @vereshchagin_a_v
- Шторы @beresneva_nata
- Паркет @pavel_4ee
- Свет @svet24.ru
- Мебель в детских @artosobinka и @24_7magazin
- Ковры @amikovry
- Кровать @isonberry
- Декор @designboom.ru , @enere.it , @tkano.ru
- Живопись @evgeniya___drozdova
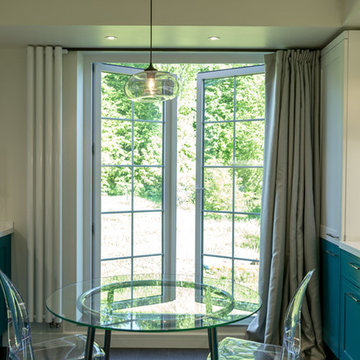
This is an example of a coastal galley kitchen/diner in Moscow with a submerged sink, glass-front cabinets, blue cabinets, composite countertops, white splashback, metro tiled splashback, white appliances, no island and white worktops.

Design ideas for a medium sized classic l-shaped open plan kitchen in Austin with raised-panel cabinets, medium wood cabinets, composite countertops, blue splashback, porcelain splashback, stainless steel appliances and ceramic flooring.
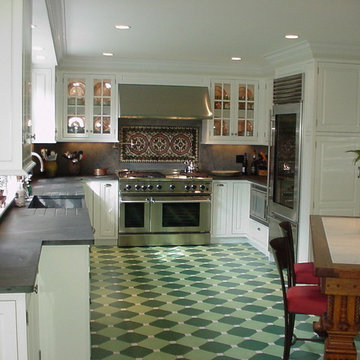
Inspiration for a medium sized classic u-shaped kitchen/diner in Boston with glass-front cabinets, white cabinets, multi-coloured splashback, ceramic splashback, stainless steel appliances, no island, a belfast sink, ceramic flooring, composite countertops and green floors.

Eichler in Marinwood - The primary organizational element of the interior is the kitchen. Embedded within the simple post and beam structure, the kitchen was conceived as a programmatic block from which we would carve in order to contribute to both sense of function and organization.
photo: scott hargis
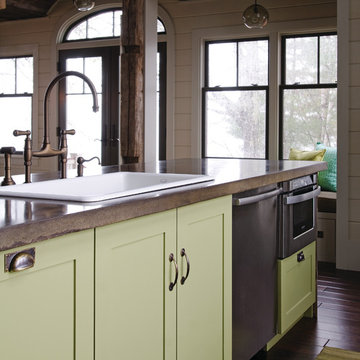
James Solomon Photographer
Photo of a large contemporary l-shaped kitchen/diner in Boston with a single-bowl sink, recessed-panel cabinets, green cabinets, composite countertops, stainless steel appliances, dark hardwood flooring and an island.
Photo of a large contemporary l-shaped kitchen/diner in Boston with a single-bowl sink, recessed-panel cabinets, green cabinets, composite countertops, stainless steel appliances, dark hardwood flooring and an island.

This is an example of an expansive modern galley kitchen/diner in New York with a submerged sink, flat-panel cabinets, black cabinets, composite countertops, black appliances, light hardwood flooring and an island.

Photography: Lepere Studio
This is an example of a contemporary grey and pink l-shaped open plan kitchen in Santa Barbara with flat-panel cabinets, white cabinets, dark hardwood flooring, no island, a submerged sink, composite countertops, white splashback and coloured appliances.
This is an example of a contemporary grey and pink l-shaped open plan kitchen in Santa Barbara with flat-panel cabinets, white cabinets, dark hardwood flooring, no island, a submerged sink, composite countertops, white splashback and coloured appliances.

Гостиная, совмещенная с кухней. Круглый обеденный стол для сбора гостей. На стене слева подвесные шкафы с дверцами из черного стекла, за которыми организовано дополнительное хранение.

Linéaire réalisé sur-mesure en bois de peuplier.
L'objectif était d'agrandir l'espace de préparation, de créer du rangement supplémentaire et d'organiser la zone de lavage autour du timbre en céramique d'origine.
Le tout harmoniser par le bois de peuplier et un fin plan de travail en céramique.
Garder apparente la partie technique (chauffe-eau et tuyaux) est un parti-pris. Tout comme celui de conserver la carrelage et la faïence.
Ce linéaire est composé de gauche à droite d'un réfrigérateur sous plan, d'un four + tiroir et d'une plaque gaz, d'un coulissant à épices, d'un lave-linge intégré et d'un meuble sous évier. Ce dernier est sur-mesure afin de s'adapter aux dimensions de l'évier en céramique.

Chad Mellon Photographer
Large modern u-shaped open plan kitchen in Orange County with white cabinets, composite countertops, white splashback, stainless steel appliances, an island, medium hardwood flooring, grey floors and beaded cabinets.
Large modern u-shaped open plan kitchen in Orange County with white cabinets, composite countertops, white splashback, stainless steel appliances, an island, medium hardwood flooring, grey floors and beaded cabinets.
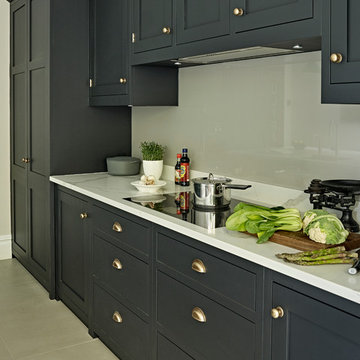
Photography by Nick Smith.
Large traditional kitchen/diner in London with shaker cabinets, black cabinets, composite countertops, grey splashback, porcelain flooring, an island and grey floors.
Large traditional kitchen/diner in London with shaker cabinets, black cabinets, composite countertops, grey splashback, porcelain flooring, an island and grey floors.

Michael Lee
Medium sized rural l-shaped kitchen in Boston with glass-front cabinets, white appliances, a belfast sink, white splashback, an island, composite countertops, wood splashback, dark hardwood flooring, brown floors and black cabinets.
Medium sized rural l-shaped kitchen in Boston with glass-front cabinets, white appliances, a belfast sink, white splashback, an island, composite countertops, wood splashback, dark hardwood flooring, brown floors and black cabinets.
Green Kitchen with Composite Countertops Ideas and Designs
4