Green Kitchen with Composite Countertops Ideas and Designs
Refine by:
Budget
Sort by:Popular Today
101 - 120 of 604 photos
Item 1 of 3
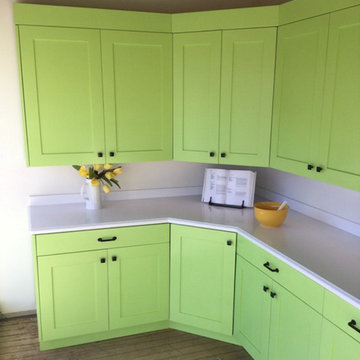
Small bohemian l-shaped enclosed kitchen in Milwaukee with shaker cabinets, green cabinets, composite countertops, white splashback, stone slab splashback, medium hardwood flooring and no island.
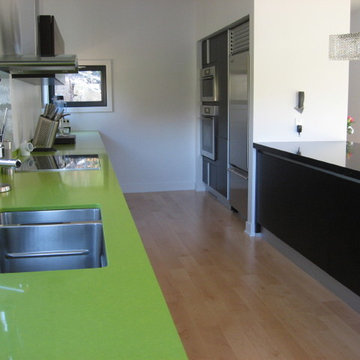
This is an example of a medium sized contemporary galley enclosed kitchen in Montreal with a submerged sink, flat-panel cabinets, black cabinets, composite countertops, white splashback, glass sheet splashback, light hardwood flooring and a breakfast bar.
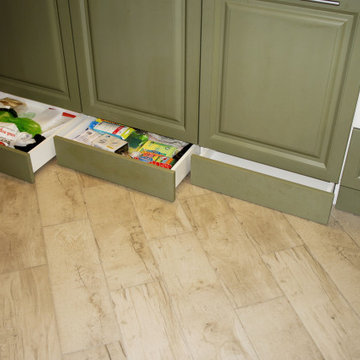
Цокольные ящики hettich на кухне
Design ideas for a medium sized classic l-shaped enclosed kitchen in Other with a submerged sink, recessed-panel cabinets, green cabinets, composite countertops, brown splashback, porcelain splashback, white appliances, porcelain flooring, no island, beige floors, white worktops and exposed beams.
Design ideas for a medium sized classic l-shaped enclosed kitchen in Other with a submerged sink, recessed-panel cabinets, green cabinets, composite countertops, brown splashback, porcelain splashback, white appliances, porcelain flooring, no island, beige floors, white worktops and exposed beams.
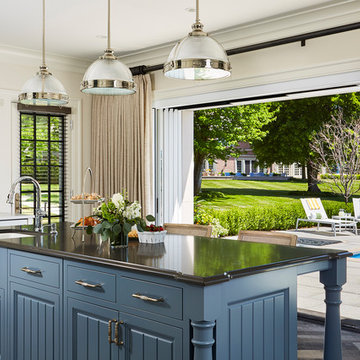
Builder: John Kraemer & Sons Architecture: Murphy & Co. Design | Interiors: Katie Bassett Interiors | Landscaping: TOPO | Photography: Alyssa Lee Photography
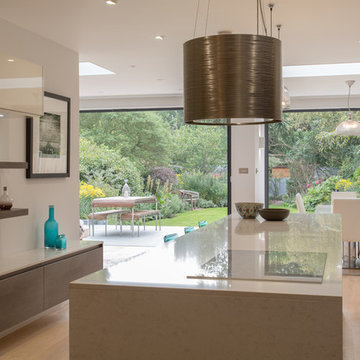
Beautifully simple open plan kitchen, living, dining area with wonderful views out to the exquisite garden
Medium sized contemporary single-wall kitchen/diner in Other with flat-panel cabinets, grey cabinets, composite countertops, light hardwood flooring and an island.
Medium sized contemporary single-wall kitchen/diner in Other with flat-panel cabinets, grey cabinets, composite countertops, light hardwood flooring and an island.
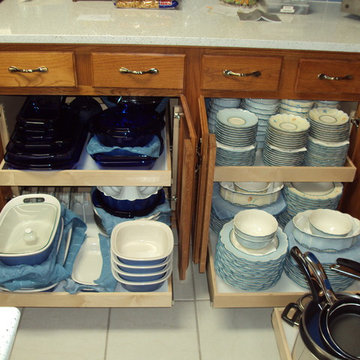
Design ideas for a medium sized traditional l-shaped open plan kitchen in Austin with raised-panel cabinets, medium wood cabinets, composite countertops, blue splashback, porcelain splashback, stainless steel appliances and ceramic flooring.
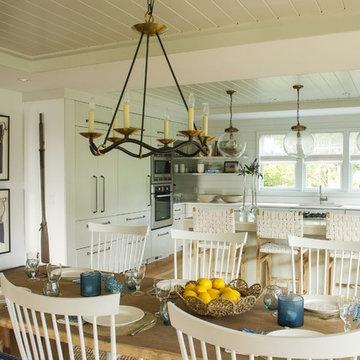
Inspiration for a nautical u-shaped kitchen/diner in Charleston with a submerged sink, flat-panel cabinets, white cabinets, composite countertops, white splashback, stainless steel appliances, light hardwood flooring and an island.
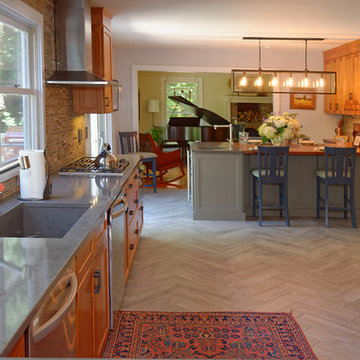
Bill Secord
Inspiration for an expansive classic kitchen/diner in Seattle with an integrated sink, shaker cabinets, medium wood cabinets, composite countertops, green splashback, stone tiled splashback, stainless steel appliances, porcelain flooring and an island.
Inspiration for an expansive classic kitchen/diner in Seattle with an integrated sink, shaker cabinets, medium wood cabinets, composite countertops, green splashback, stone tiled splashback, stainless steel appliances, porcelain flooring and an island.

Ultramodern British Kitchen in Ferring, West Sussex
Sea Green handleless furniture from our British supplier and wonderful Corian surfaces combine in this coastal kitchen.
The Brief
This Ferring project required a kitchen rethink in terms of theme and layout. In a relatively compact space, the challenge for designer Aron was to incorporate all usual amenities whilst keeping a spacious and light feel in the room.
Corian work surfaces were a key desirable for this project, with the client also favouring a nod to the coastal setting of the property within the kitchen theme.
Design Elements
The layout of the final design makes the most of an L-shape run to maximise space, with appliances built-in and integrated to allow the theme of the kitchen to take centre-stage.
The theme itself delivers on the coastal design element required with the use of Sea Green furniture. During the design phase a handleless kitchen became the preferred choice for this client, with the design utilising the Segreto option from British supplier Mereway – also chosen because of the vast colour options.
Aron has used furniture around an American fridge freezer, whilst incorporating a nice drinks area, complete with wine bottle storage and glazed black feature door fronts.
Lighting improvements have also been made as part of the project in the form of undercabinet lighting, downlights in the ceiling and integrated lighting in the feature cupboard.
Special Inclusions
As a keen cook, appliance choices were an important part of this project for the client.
For this reason, high-performance Neff appliances have been utilised with features like Pyrolytic cleaning included in both the Slide & Hide single oven and compact oven. An intuitive Neff induction hob also features in this project.
Again, to maintain the theme appliances have been integrated where possible. A dishwasher and telescopic extractor hood are fitted behind Sea Green doors for this reason.
Project Highlight
Corian work surfaces were a key requirement for this project, with the client enjoying them in their previous kitchen.
A subtle light ash option has been chosen for this project, which has also been expertly fabricated in to a seamless 1.5 bowl sink area complete with drainer grooves.
The End Result
The end result is a wonderful kitchen design that delivers on all the key requirements of the project. Corian surfaces, high-performance appliances and a Sea Green theme tick all the boxes of this project brief.
If you have a similar home project, consult our expert designers to see how we can design your dream space.
To arrange a free design consultation visit a showroom or book an appointment now.
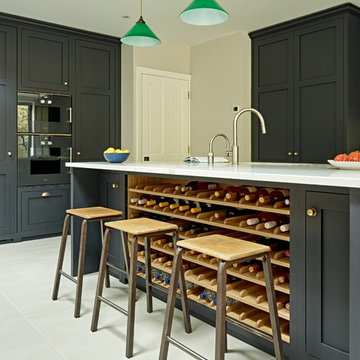
Photography by Nick Smith.
This is an example of a large classic kitchen/diner in London with shaker cabinets, black cabinets, composite countertops, grey splashback, porcelain flooring, an island and grey floors.
This is an example of a large classic kitchen/diner in London with shaker cabinets, black cabinets, composite countertops, grey splashback, porcelain flooring, an island and grey floors.
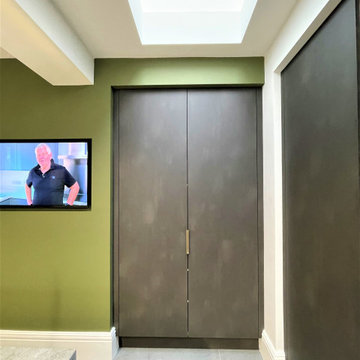
A stunning breakfasting kitchen within a wonderful, recently extended home. finished in dark steel perfect matt with natural Halifax oak accent, cabinetry and handleless trim detailing in satin gold. Dekton Soke worksurfaces provides the perfect contrast to cabinetry and the beautiful sinks finished in gold brass. Last but not least, the entertaining bar area, displaying our clients love for the water of life…
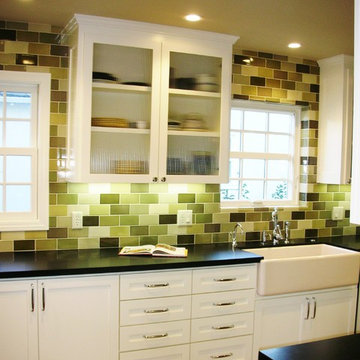
This is an example of a small traditional galley enclosed kitchen in Sacramento with metro tiled splashback, a belfast sink, shaker cabinets, white cabinets, composite countertops, green splashback, stainless steel appliances and medium hardwood flooring.

This project is best described in one word: Fun – Oh wait, and bold! This homes mid-century modern construction style was inspiration that married nicely to our clients request to also have a home with a glamorous and lux vibe. We have a long history of working together and the couple was very open to concepts but she had one request: she loved blue, in any and all forms, and wanted it to be used liberally throughout the house. This new-to-them home was an original 1966 ranch in the Calvert area of Lincoln, Nebraska and was begging for a new and more open floor plan to accommodate large family gatherings. The house had been so loved at one time but was tired and showing her age and an allover change in lighting, flooring, moldings as well as development of a new and more open floor plan, lighting and furniture and space planning were on our agenda. This album is a progression room to room of the house and the changes we made. We hope you enjoy it! This was such a fun and rewarding project and In the end, our Musician husband and glamorous wife had their forever dream home nestled in the heart of the city.
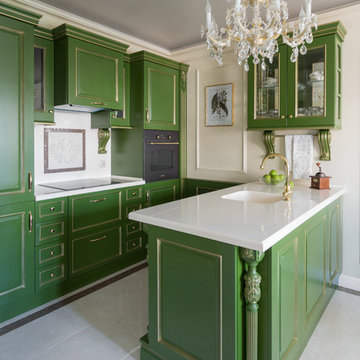
Росица Переславцева
This is an example of a small traditional galley kitchen in Moscow with an integrated sink, raised-panel cabinets, green cabinets, composite countertops, white splashback, marble splashback, black appliances, porcelain flooring, beige floors, white worktops and a breakfast bar.
This is an example of a small traditional galley kitchen in Moscow with an integrated sink, raised-panel cabinets, green cabinets, composite countertops, white splashback, marble splashback, black appliances, porcelain flooring, beige floors, white worktops and a breakfast bar.

Recently retired, this couple wanted and needed to update their kitchen. It was dark, lifeless and cramped. We had two constraints: a tight budget and not being able to expand the footprint. The client wanted a bright, happy kitchen, and loves corals and sea foam greens. They wanted it to be fun. Knowing that they had some pieces from the orient we allowed that influence to flow into this room as well. We removed the drop ceiling, added crown molding, light rail, two new cabinets, a new range, and an eating area. Sea foam green Corian countertop is integrated with a white corian sink. Glazzio arabesque tiles add a beautiful texture to the backsplash. The finished galley kitchen was functional, fun and they now use it more than ever.
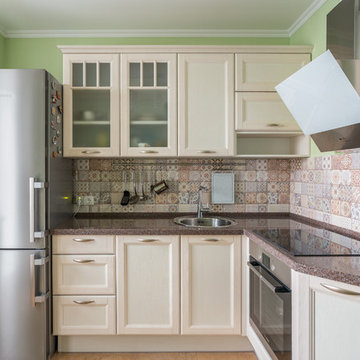
Medium sized classic grey and cream l-shaped enclosed kitchen in Moscow with a built-in sink, recessed-panel cabinets, composite countertops, ceramic splashback, stainless steel appliances, no island, beige cabinets and multi-coloured splashback.
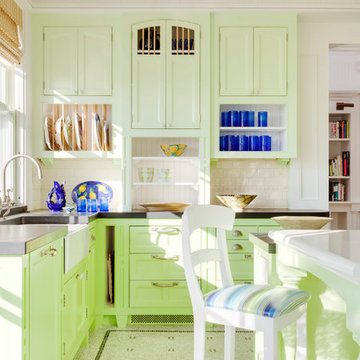
Photo by Greg Premru
Cabinet Design, Architect Tom Catalano
This is an example of a large nautical u-shaped enclosed kitchen in Boston with a belfast sink, recessed-panel cabinets, green cabinets, composite countertops, white splashback, metro tiled splashback, ceramic flooring, an island and multi-coloured floors.
This is an example of a large nautical u-shaped enclosed kitchen in Boston with a belfast sink, recessed-panel cabinets, green cabinets, composite countertops, white splashback, metro tiled splashback, ceramic flooring, an island and multi-coloured floors.
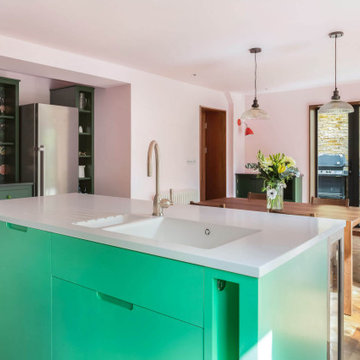
A bright green kitchen renovation in the heart of London.
Using Granada Green, Dulux shade for the kitchen run paired with sugar pink walls.
The open plan kitchen diner houses a central island with bar stools for a breakfast bar and social space.
The checkerboard flooring sits next to reclaimed retrovious flooring with the perfect blend of old and new.
The open larder dresser has wallpapered backing for a bespoke and unique kitchen.
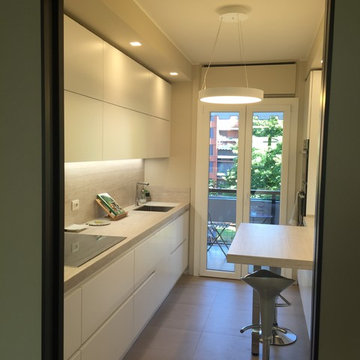
Photo of a medium sized modern u-shaped enclosed kitchen in Milan with a built-in sink, flat-panel cabinets, white cabinets, composite countertops, stainless steel appliances, porcelain flooring and no island.
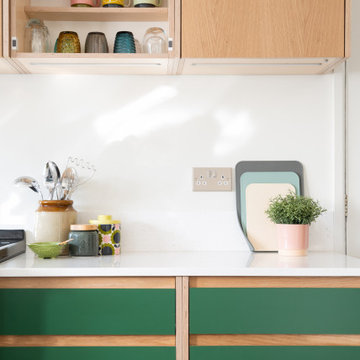
Amazing automated cabinet opening by Blum, open and close with a simple button press.
Medium sized retro u-shaped kitchen/diner in West Midlands with an integrated sink, flat-panel cabinets, green cabinets, composite countertops, white splashback, glass tiled splashback, coloured appliances, vinyl flooring, an island, multi-coloured floors and white worktops.
Medium sized retro u-shaped kitchen/diner in West Midlands with an integrated sink, flat-panel cabinets, green cabinets, composite countertops, white splashback, glass tiled splashback, coloured appliances, vinyl flooring, an island, multi-coloured floors and white worktops.
Green Kitchen with Composite Countertops Ideas and Designs
6