Green Kitchen with Composite Countertops Ideas and Designs
Refine by:
Budget
Sort by:Popular Today
1 - 20 of 604 photos
Item 1 of 3

A colouful kitchen in a victorian house renovation. Two tone kitchen cabinets in soft green and off-white. There is also a separate pantry area separated by a crittall doors with reeded glass.

A bright green kitchen renovation in the heart of London.
Using Granada Green, Dulux shade for the kitchen run paired with sugar pink walls.
The open plan kitchen diner houses a central island with bar stools for a breakfast bar and social space.
The checkerboard flooring sits next to reclaimed retrovious flooring with the perfect blend of old and new.
The open larder dresser has wallpapered backing for a bespoke and unique kitchen.

Inspiration for a bohemian l-shaped kitchen/diner in London with green cabinets, composite countertops, an island and beige worktops.

See https://blackandmilk.co.uk/interior-design-portfolio/ for more details.

Chris Snook
Design ideas for a classic kitchen/diner in London with shaker cabinets, composite countertops, an island, grey floors, grey cabinets and white worktops.
Design ideas for a classic kitchen/diner in London with shaker cabinets, composite countertops, an island, grey floors, grey cabinets and white worktops.

Chad Mellon Photographer
This is an example of a large modern u-shaped open plan kitchen in Orange County with white cabinets, composite countertops, white splashback, stainless steel appliances, medium hardwood flooring, an island, grey floors and beaded cabinets.
This is an example of a large modern u-shaped open plan kitchen in Orange County with white cabinets, composite countertops, white splashback, stainless steel appliances, medium hardwood flooring, an island, grey floors and beaded cabinets.

Roundhouse bespoke kitchen in a mix of Urbo, Metro and Classic ranges in white matt lacguer with composite stone worksurface, Fisher & Paykel appliances and white Aga.
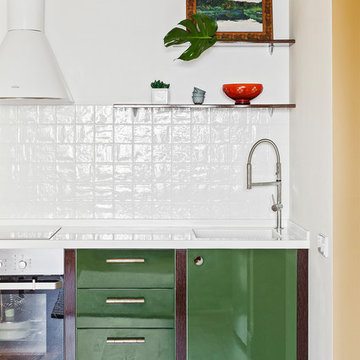
This is an example of a small classic single-wall open plan kitchen in Moscow with an integrated sink, flat-panel cabinets, green cabinets, composite countertops, white splashback, ceramic splashback, medium hardwood flooring, brown floors, white worktops, stainless steel appliances and no island.

This is an example of a medium sized farmhouse kitchen pantry in Chicago with medium wood cabinets, composite countertops, porcelain flooring, no island and grey floors.
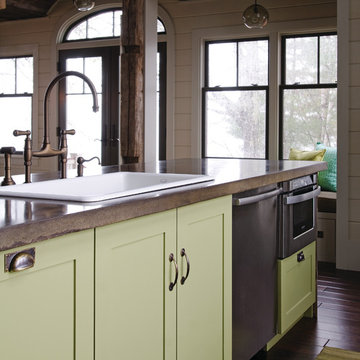
James Solomon Photographer
Photo of a large contemporary l-shaped kitchen/diner in Boston with a single-bowl sink, recessed-panel cabinets, green cabinets, composite countertops, stainless steel appliances, dark hardwood flooring and an island.
Photo of a large contemporary l-shaped kitchen/diner in Boston with a single-bowl sink, recessed-panel cabinets, green cabinets, composite countertops, stainless steel appliances, dark hardwood flooring and an island.

Photographed by Kyle Caldwell
Inspiration for a large modern l-shaped kitchen/diner in Salt Lake City with white cabinets, composite countertops, multi-coloured splashback, mosaic tiled splashback, stainless steel appliances, light hardwood flooring, an island, white worktops, a submerged sink, brown floors and flat-panel cabinets.
Inspiration for a large modern l-shaped kitchen/diner in Salt Lake City with white cabinets, composite countertops, multi-coloured splashback, mosaic tiled splashback, stainless steel appliances, light hardwood flooring, an island, white worktops, a submerged sink, brown floors and flat-panel cabinets.
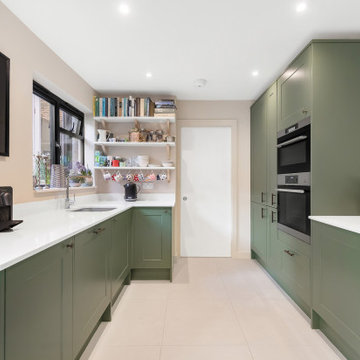
Howdens Paintable Cabinets - painted with Apple smiles 2 - Paper & Paint Library
Walls: P&P Library / Canvas II
Celing" All White by Farrow & Ball
Inspiration for a medium sized classic u-shaped kitchen in London with a submerged sink, shaker cabinets, green cabinets, composite countertops, integrated appliances, porcelain flooring, no island, beige floors and white worktops.
Inspiration for a medium sized classic u-shaped kitchen in London with a submerged sink, shaker cabinets, green cabinets, composite countertops, integrated appliances, porcelain flooring, no island, beige floors and white worktops.

Alex Maguire Photography
One of the nicest thing that can happen as an architect is that a client returns to you because they enjoyed working with us so much the first time round. Having worked on the bathroom in 2016 we were recently asked to look at the kitchen and to advice as to how we could extend into the garden without completely invading the space. We wanted to be able to "sit in the kitchen and still be sitting in the garden".

This home was a sweet 30's bungalow in the West Hollywood area. We flipped the kitchen and the dining room to allow access to the ample backyard.
The design of the space was inspired by Manhattan's pre war apartments, refined and elegant.
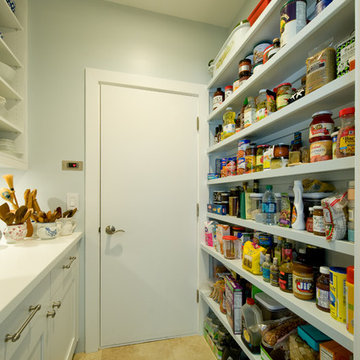
Augie Salbosa
Design ideas for a world-inspired kitchen pantry in Hawaii with shaker cabinets, white cabinets, composite countertops, integrated appliances, porcelain flooring and an island.
Design ideas for a world-inspired kitchen pantry in Hawaii with shaker cabinets, white cabinets, composite countertops, integrated appliances, porcelain flooring and an island.
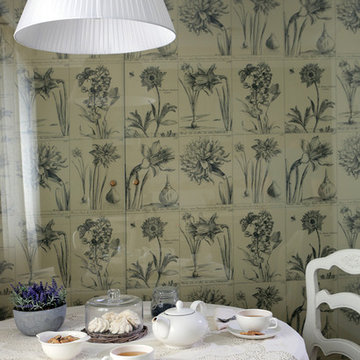
Чернов Василий, Нарбут Мария
Inspiration for a small shabby-chic style l-shaped enclosed kitchen in Moscow with beige floors, a submerged sink, recessed-panel cabinets, green cabinets, composite countertops, white splashback, ceramic splashback, white appliances, porcelain flooring and white worktops.
Inspiration for a small shabby-chic style l-shaped enclosed kitchen in Moscow with beige floors, a submerged sink, recessed-panel cabinets, green cabinets, composite countertops, white splashback, ceramic splashback, white appliances, porcelain flooring and white worktops.

Photo by Greg Premru
Cabinet Design, Architect Tom Catalano
Photo of a large beach style u-shaped enclosed kitchen in Boston with shaker cabinets, green cabinets, beige splashback, metro tiled splashback, white appliances, an island, composite countertops, lino flooring and grey floors.
Photo of a large beach style u-shaped enclosed kitchen in Boston with shaker cabinets, green cabinets, beige splashback, metro tiled splashback, white appliances, an island, composite countertops, lino flooring and grey floors.

Brunswick Parlour transforms a Victorian cottage into a hard-working, personalised home for a family of four.
Our clients loved the character of their Brunswick terrace home, but not its inefficient floor plan and poor year-round thermal control. They didn't need more space, they just needed their space to work harder.
The front bedrooms remain largely untouched, retaining their Victorian features and only introducing new cabinetry. Meanwhile, the main bedroom’s previously pokey en suite and wardrobe have been expanded, adorned with custom cabinetry and illuminated via a generous skylight.
At the rear of the house, we reimagined the floor plan to establish shared spaces suited to the family’s lifestyle. Flanked by the dining and living rooms, the kitchen has been reoriented into a more efficient layout and features custom cabinetry that uses every available inch. In the dining room, the Swiss Army Knife of utility cabinets unfolds to reveal a laundry, more custom cabinetry, and a craft station with a retractable desk. Beautiful materiality throughout infuses the home with warmth and personality, featuring Blackbutt timber flooring and cabinetry, and selective pops of green and pink tones.
The house now works hard in a thermal sense too. Insulation and glazing were updated to best practice standard, and we’ve introduced several temperature control tools. Hydronic heating installed throughout the house is complemented by an evaporative cooling system and operable skylight.
The result is a lush, tactile home that increases the effectiveness of every existing inch to enhance daily life for our clients, proving that good design doesn’t need to add space to add value.

The large open space continues the themes set out in the Living and Dining areas with a similar palette of darker surfaces and finishes, chosen to create an effect that is highly evocative of past centuries, linking new and old with a poetic approach.
The dark grey concrete floor is a paired with traditional but luxurious Tadelakt Moroccan plaster, chose for its uneven and natural texture as well as beautiful earthy hues.
The supporting structure is exposed and painted in a deep red hue to suggest the different functional areas and create a unique interior which is then reflected on the exterior of the extension.
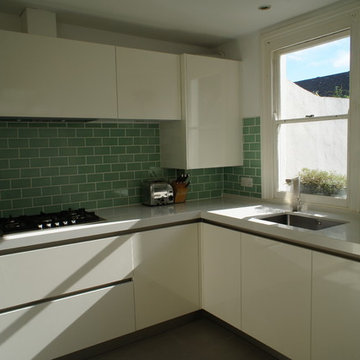
- Schuller Kitchens - German Style
- Handle-less Kitchen Design
- Satin Lacquer Finish in Crystal white colour
- Metro tiles - splashback
- Fully Integrated Siemens Appliances
- Frankesingle bowl under-mount sink
- Franke tap
- Integrated extractor hood
- Gas Hob- 5 burners with Wok
- Unit to house boiler
- Open Shelves
Green Kitchen with Composite Countertops Ideas and Designs
1